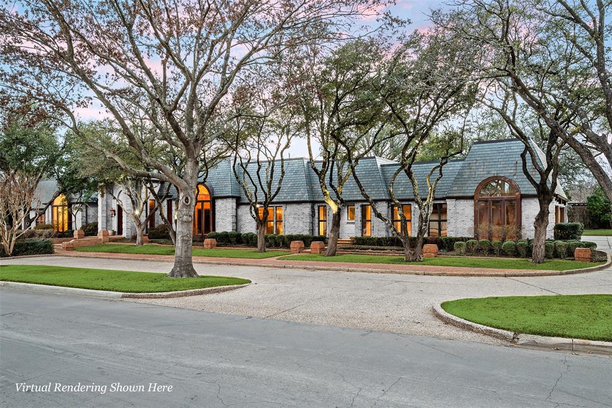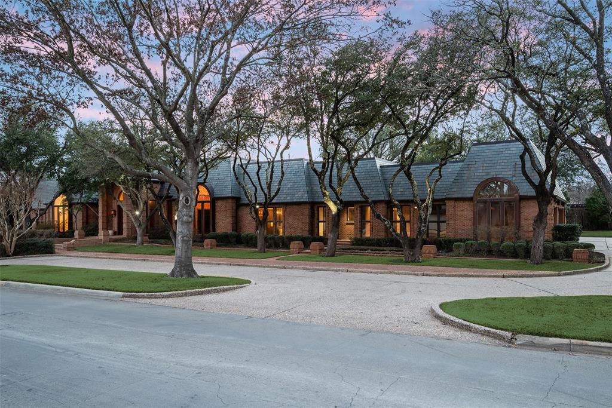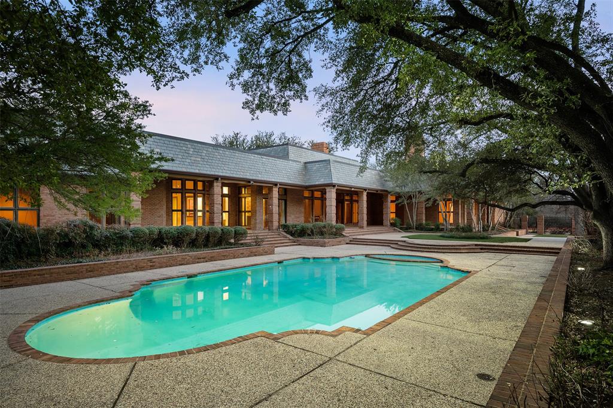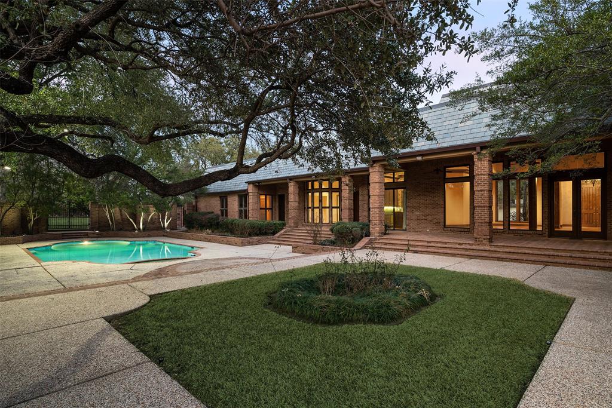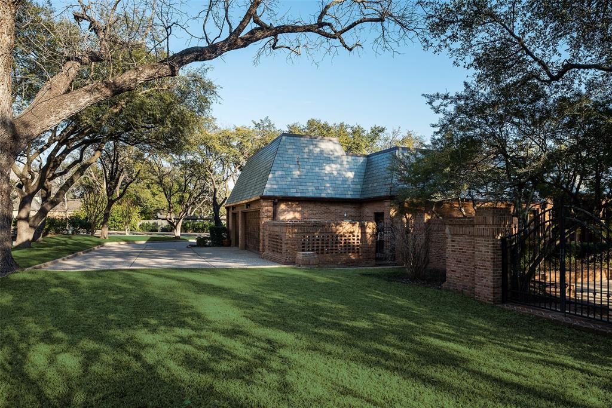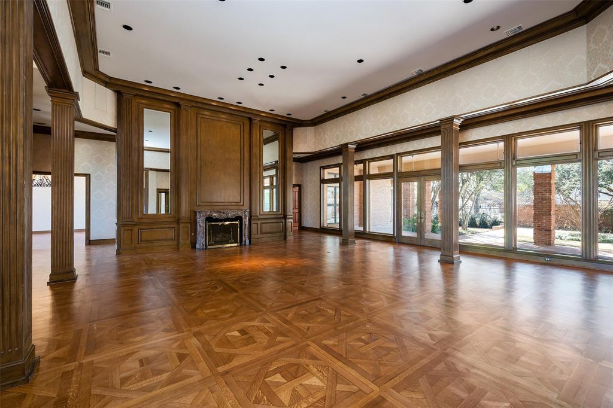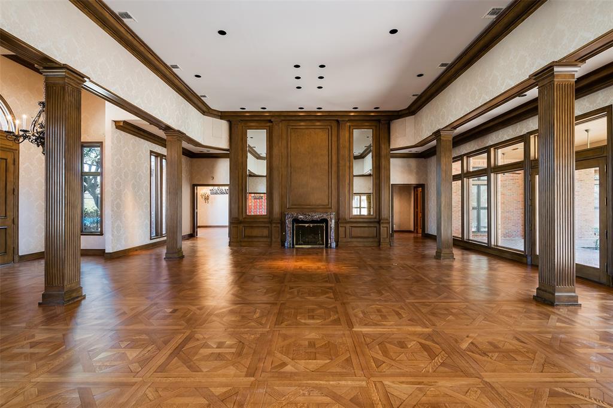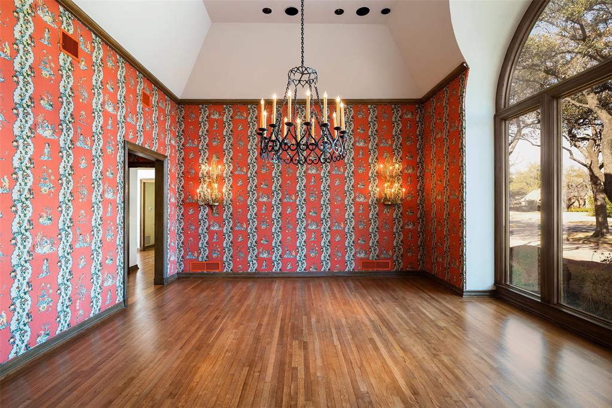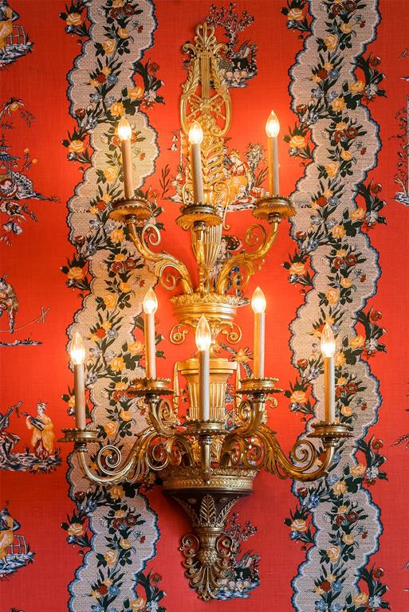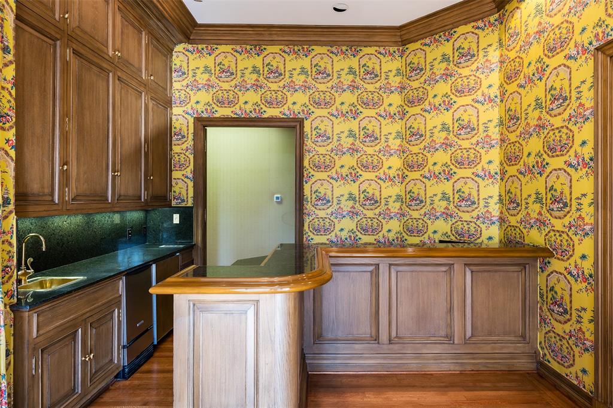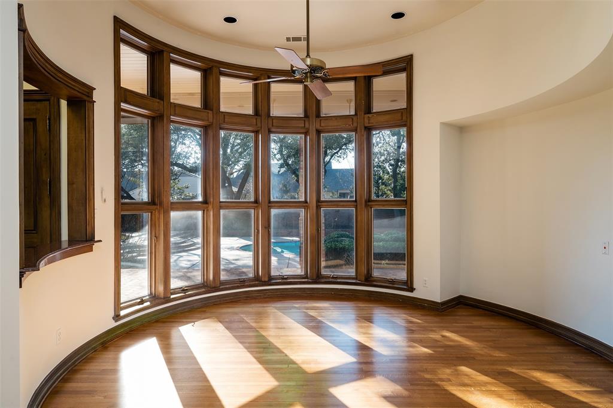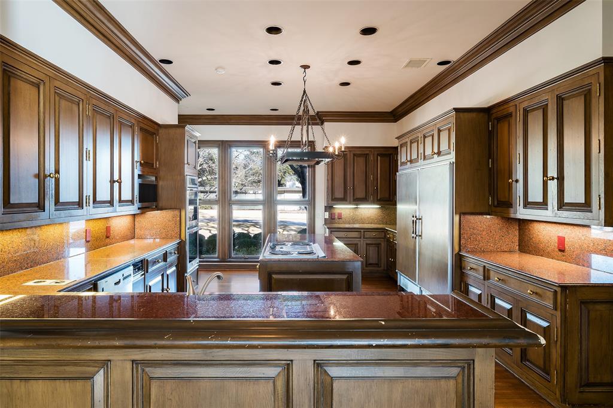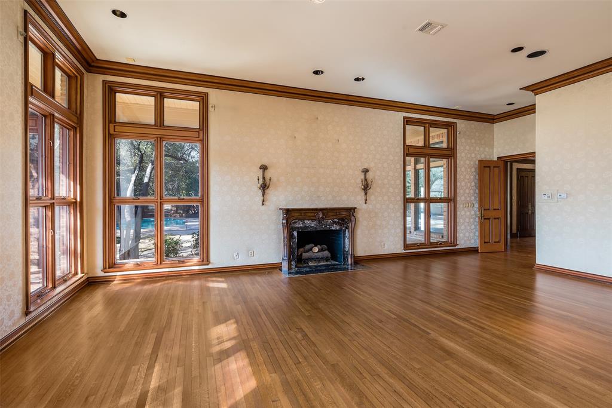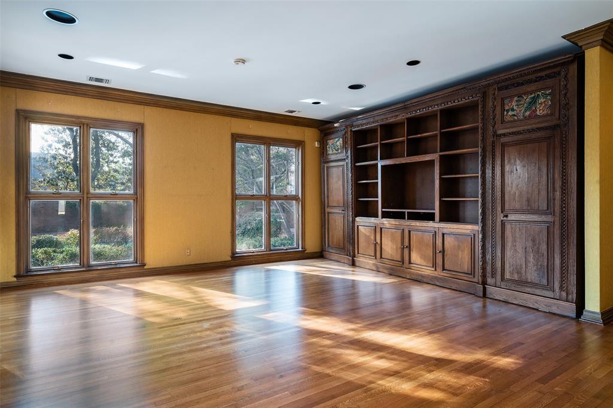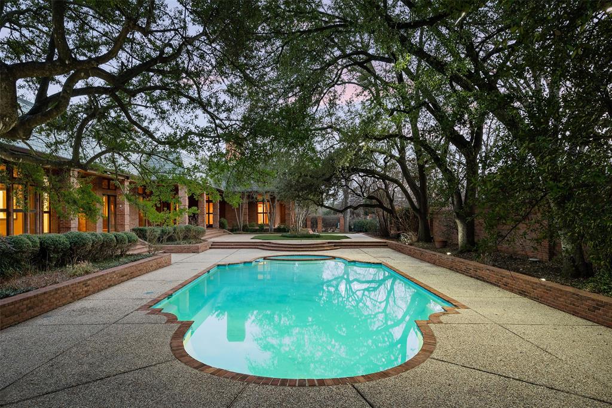10001 Gaywood Road, Dallas, Texas
$3,595,000 (Last Listing Price)
LOADING ..
This stately custom-built one level home with high ceilings lives expansively on a 280-ft wide lot in the prestigious Mayflower Estates neighborhood of Old Preston Hollow. No expense was spared during the multi-year construction keynoted by quartersawn oak floors replicated to match the Palace of Versailles. A commanding great room (31 x 24 ft) with soaring ceilings is adjacent a wet bar lounge area, an spacious dining room and handsome study. The kitchen opens to a circular breakfast area that overlooks the rear grounds and pool. The incredible primary suite features tall ceilings, dual bathrooms and large walk-in closets. Three more generously proportioned en suite bedrooms all have beautiful hardwoods and walk-in closets. A second living area has an attached full bath, so it could function as a fifth bedroom or game room. Parking is plentiful with an oversized 3-car garage and circle drive. $85K of roof work just completed by Park Cities Roof & Repair with transferrable warranty.
School District: Dallas ISD
Dallas MLS #: 20155436
Representing the Seller: Listing Agent Ryan Streiff; Listing Office: Dave Perry Miller Real Estate
For further information on this home and the Dallas real estate market, contact real estate broker Douglas Newby. 214.522.1000
Property Overview
- Listing Price: $3,595,000
- MLS ID: 20155436
- Status: Sold
- Days on Market: 1260
- Updated: 10/21/2022
- Previous Status: For Sale
- MLS Start Date: 9/7/2022
Property History
- Current Listing: $3,595,000
Interior
- Number of Rooms: 4
- Full Baths: 6
- Half Baths: 1
- Interior Features:
Built-in Features
Chandelier
Decorative Lighting
Double Vanity
Eat-in Kitchen
Granite Counters
Kitchen Island
Natural Woodwork
Walk-In Closet(s)
Wet Bar
- Flooring:
Hardwood
Marble
Wood
Parking
- Parking Features:
Circular Driveway
Garage Faces Side
Oversized
Location
- County: Dallas
- Directions: From Walnut Hill Lane turn North on Gaywood Road, the home will be located on the left side of the street.
Community
- Home Owners Association: None
School Information
- School District: Dallas ISD
- Elementary School: Pershing
- Middle School: Benjamin Franklin
- High School: Hillcrest
Heating & Cooling
- Heating/Cooling:
Central
Natural Gas
Utilities
- Utility Description:
City Sewer
City Water
Curbs
Lot Features
- Lot Size (Acres): 1.15
- Lot Size (Sqft.): 50,094
- Lot Dimensions: 281x169x279x162
- Lot Description:
Corner Lot
Landscaped
Many Trees
Sprinkler System
- Fencing (Description):
Back Yard
Brick
Gate
Wrought Iron
Financial Considerations
- Price per Sqft.: $451
- Price per Acre: $3,126,087
- For Sale/Rent/Lease: For Sale
Disclosures & Reports
- Legal Description: BLK 5517 TR 23 1.086 ACS NWC GAYWOOD & WALNUT HILL
- APN: 00000415336000000
- Block: 5517
If You Have Been Referred or Would Like to Make an Introduction, Please Contact Me and I Will Reply Personally
Douglas Newby represents clients with Dallas estate homes, architect designed homes and modern homes. Call: 214.522.1000 — Text: 214.505.9999
Listing provided courtesy of North Texas Real Estate Information Systems (NTREIS)
We do not independently verify the currency, completeness, accuracy or authenticity of the data contained herein. The data may be subject to transcription and transmission errors. Accordingly, the data is provided on an ‘as is, as available’ basis only.


