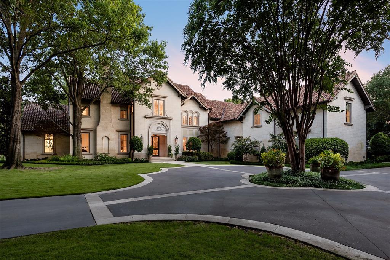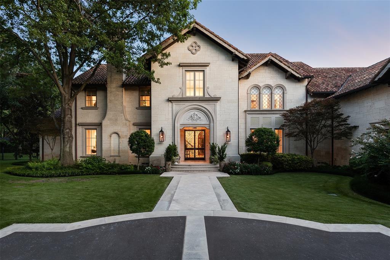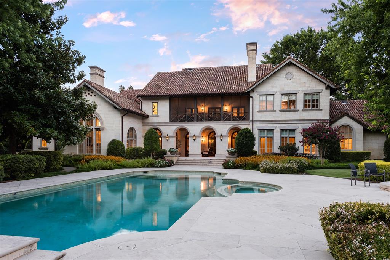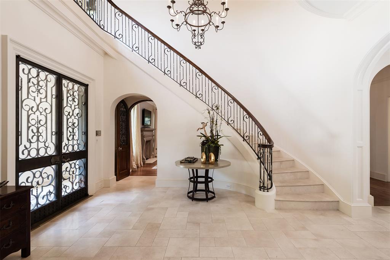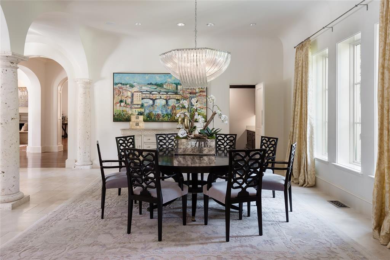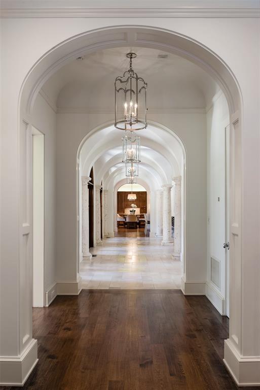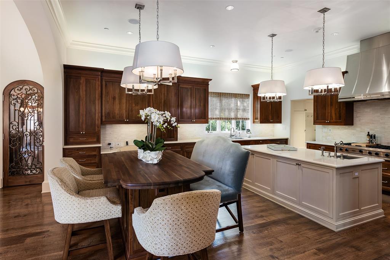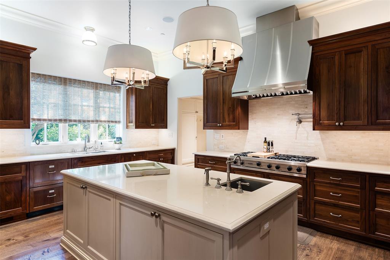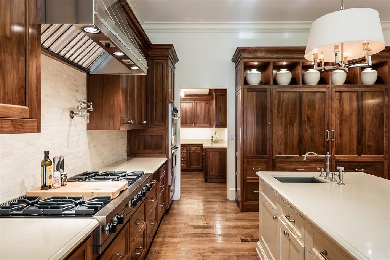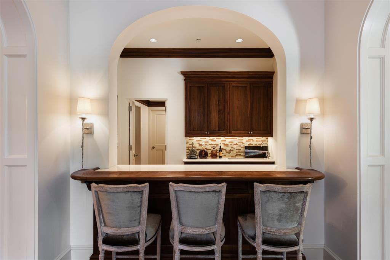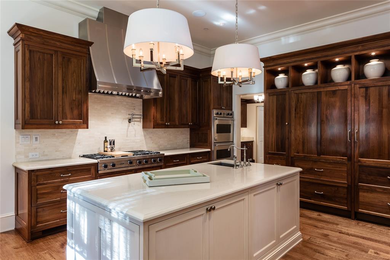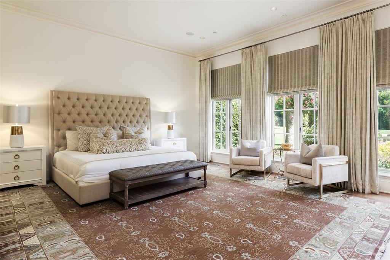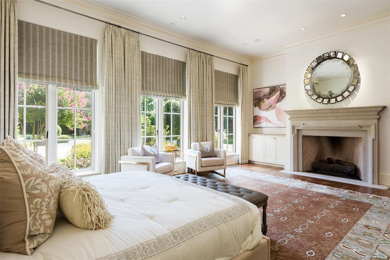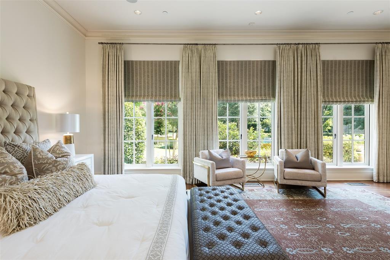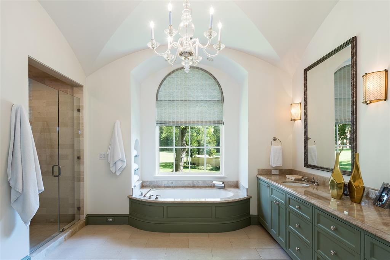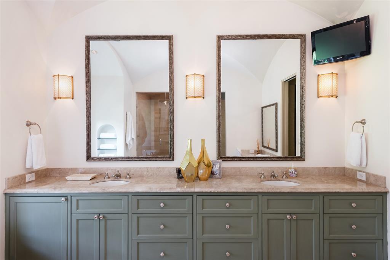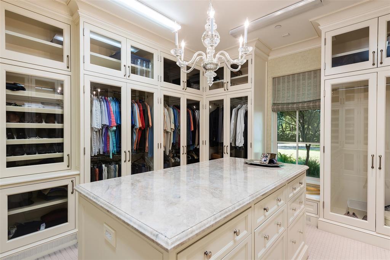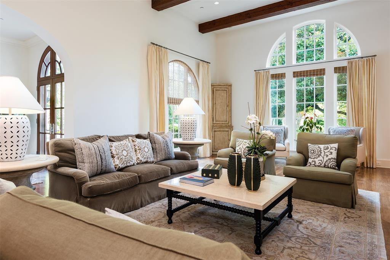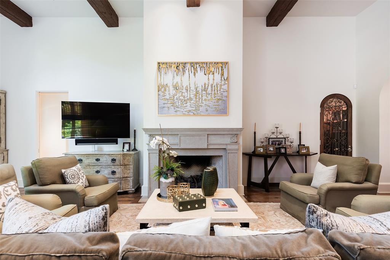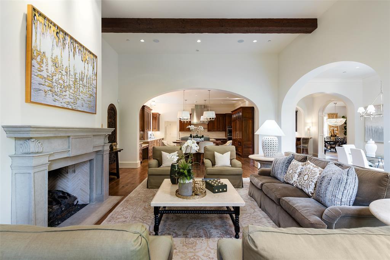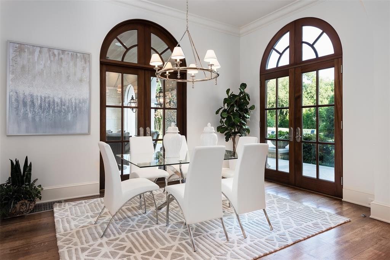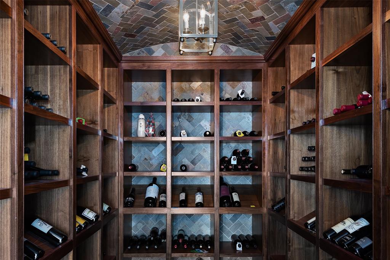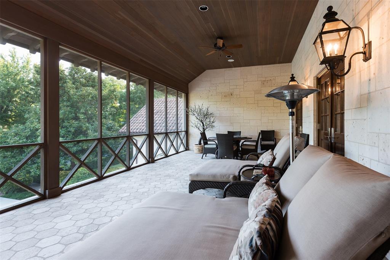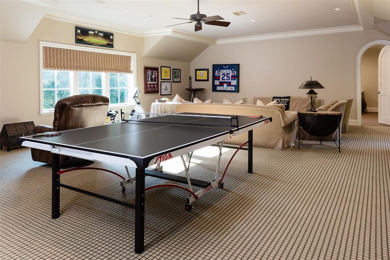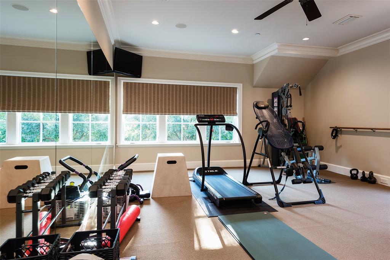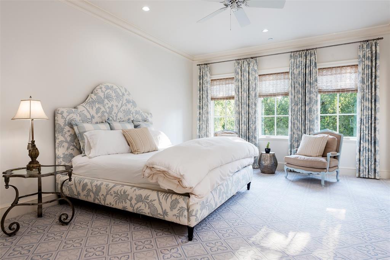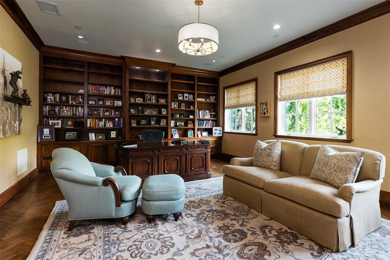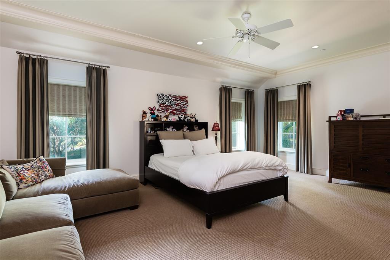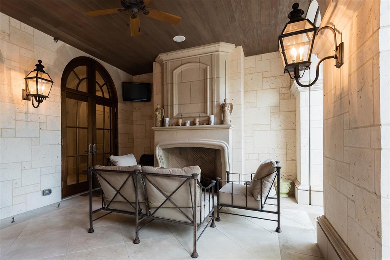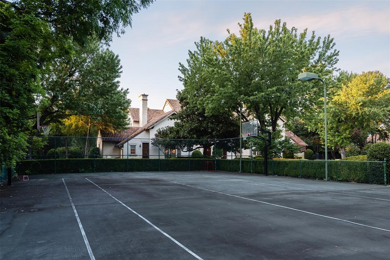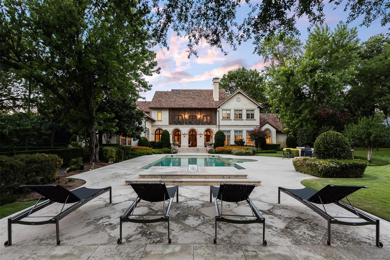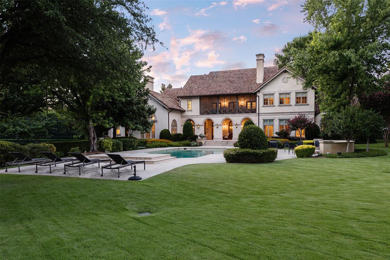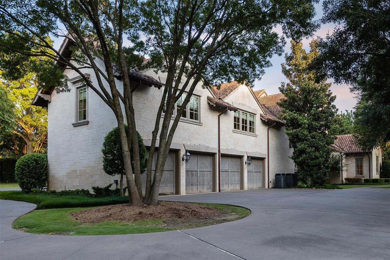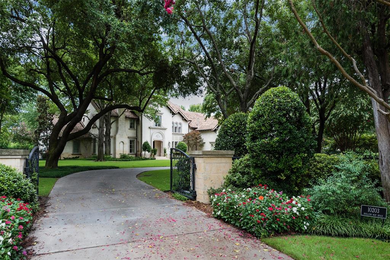10203 Hollow Way Road, Dallas, Texas
$8,499,000 (Last Listing Price)Architect Larry Boerder
LOADING ..
Nestled behind the gated 2 acres of private grounds is this exquisite Mediterranean masterpiece. Crafted by Cole Smith, Jr and designed by architect Larry Boerder in 2007, the timeless & quality craftsmanship within 10,382 sqft is unmatched. A grand foyer, soaring staircase, spacious formals and archways lead to a gracious family room with beams & cast iron fireplace, bar, wine cellar and open kitchen living. A secluded owner’s suite and guest with private entry graces the first floor. Upstairs are three bedrooms ensuite, elegant office, screened terrace, game & exercise room. The grounds of this Old Preston Hollow beauty are captivating with lavish greenscape, outdoor kitchen, resort-style pool & sport court.
School District: Dallas ISD
Dallas MLS #: 14409977
Representing the Seller: Listing Agent Alex Perry; Listing Office: Allie Beth Allman & Assoc.
For further information on this home and the Dallas real estate market, contact real estate broker Douglas Newby. 214.522.1000
Property Overview
- Listing Price: $8,499,000
- MLS ID: 14409977
- Status: Sold
- Days on Market: 1791
- Updated: 1/22/2021
- Previous Status: For Sale
- MLS Start Date: 1/22/2021
Property History
- Current Listing: $8,499,000
Interior
- Number of Rooms: 5
- Full Baths: 5
- Half Baths: 2
- Interior Features:
Built-in Wine Cooler
Cable TV Available
Decorative Lighting
Flat Screen Wiring
High Speed Internet Available
Multiple Staircases
Sound System Wiring
Vaulted Ceiling(s)
- Flooring:
Carpet
Marble
Stone
Vinyl
Wood
Parking
- Parking Features:
Garage Door Opener
Garage
Garage Faces Side
Oversized
Location
- County: Dallas
- Directions: From Dallas Toll Way, west on Walnut Hill right on Hollow Way.
Community
- Home Owners Association: None
School Information
- School District: Dallas ISD
- Elementary School: Pershing
- Middle School: Benjamin Franklin
- High School: Hillcrest
Heating & Cooling
- Heating/Cooling:
Central
Electric
Utilities
- Utility Description:
City Sewer
City Water
Lot Features
- Lot Size (Acres): 2
- Lot Size (Sqft.): 87,120
- Lot Description:
Acreage
Landscaped
Lrg. Backyard Grass
Many Trees
Sprinkler System
- Fencing (Description):
Gate
Wrought Iron
Financial Considerations
- Price per Sqft.: $819
- Price per Acre: $4,249,500
- For Sale/Rent/Lease: For Sale
Disclosures & Reports
- Legal Description: PADGETT SUB BLK 5517 BLK 5517 LT 1 VOL2005178
- Restrictions: No Known Restriction(s)
- APN: 00000415417000000
- Block: 5517
If You Have Been Referred or Would Like to Make an Introduction, Please Contact Me and I Will Reply Personally
Douglas Newby represents clients with Dallas estate homes, architect designed homes and modern homes. Call: 214.522.1000 — Text: 214.505.9999
Listing provided courtesy of North Texas Real Estate Information Systems (NTREIS)
We do not independently verify the currency, completeness, accuracy or authenticity of the data contained herein. The data may be subject to transcription and transmission errors. Accordingly, the data is provided on an ‘as is, as available’ basis only.


