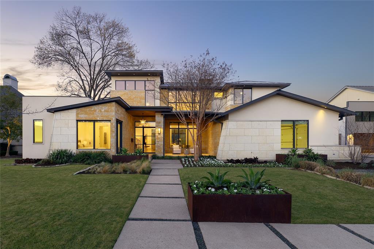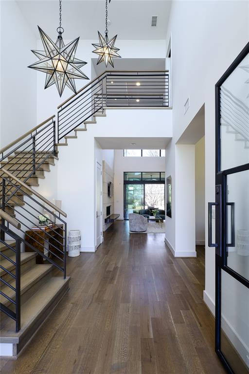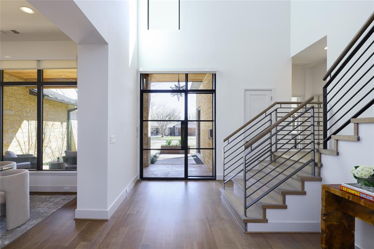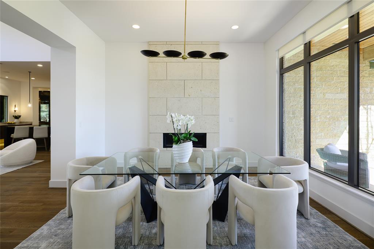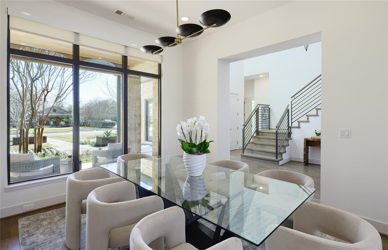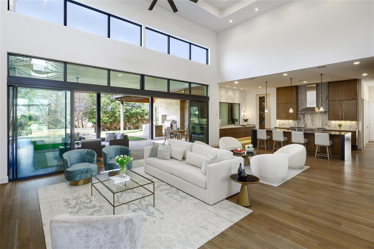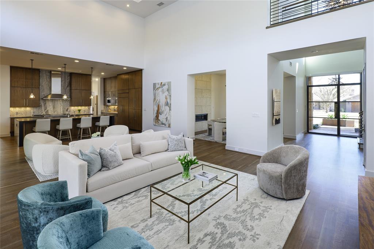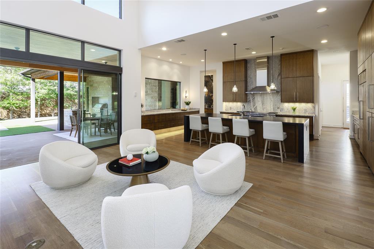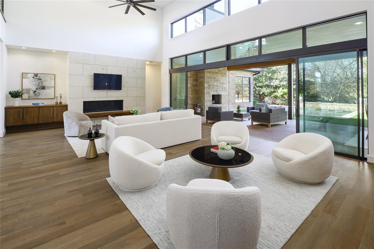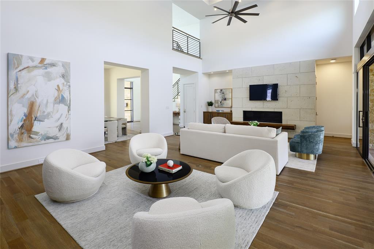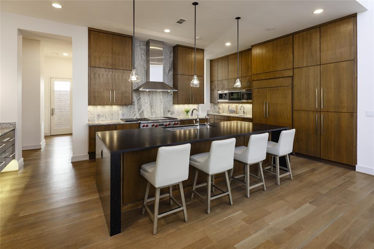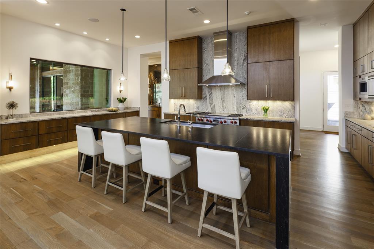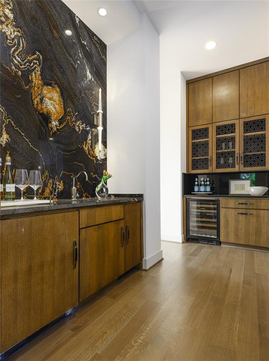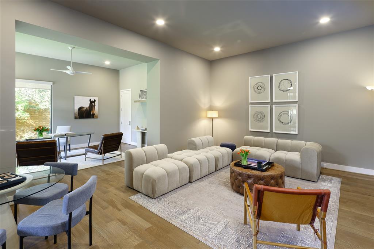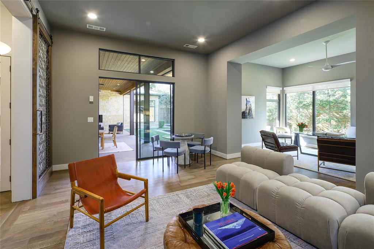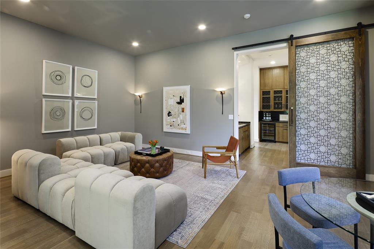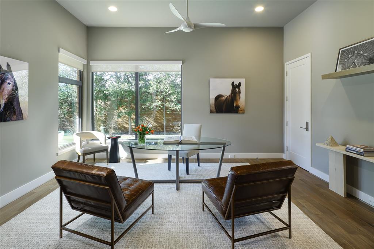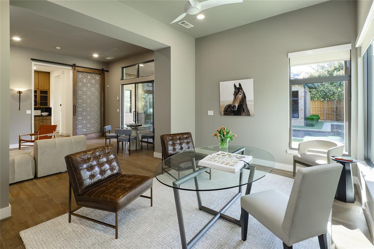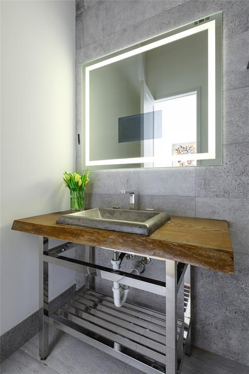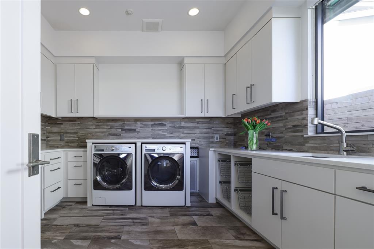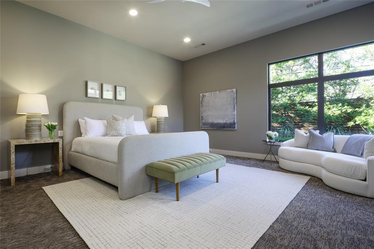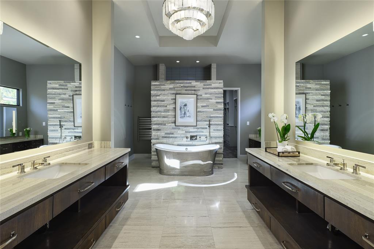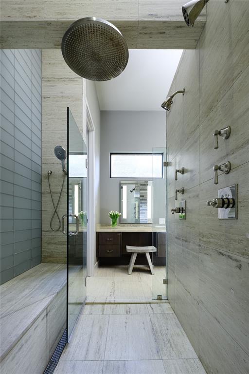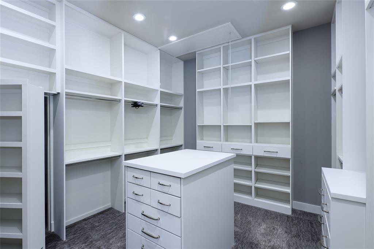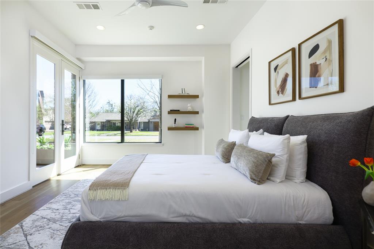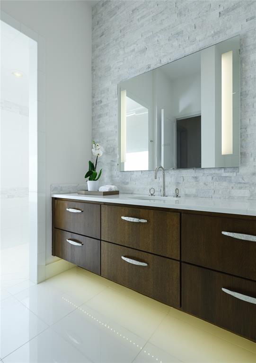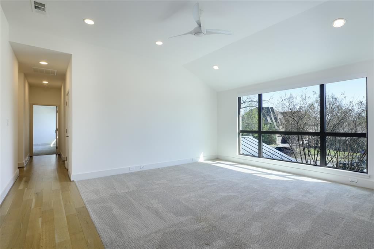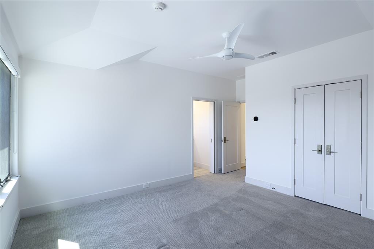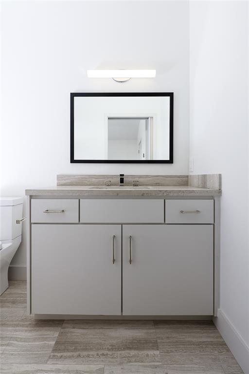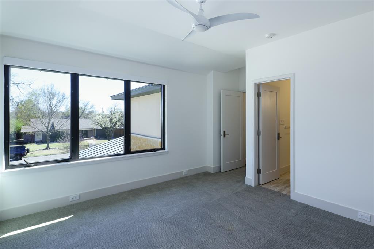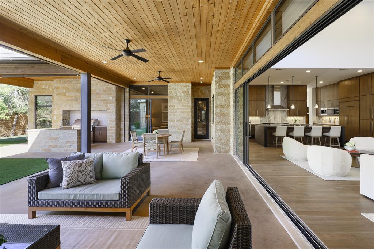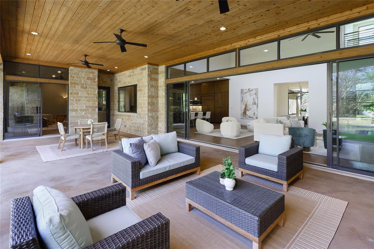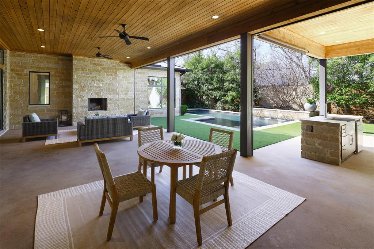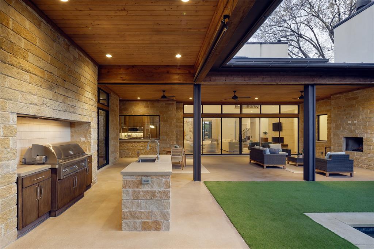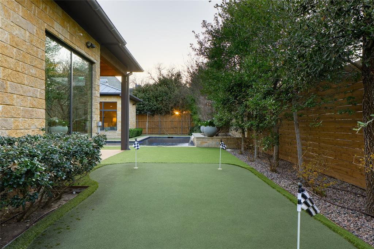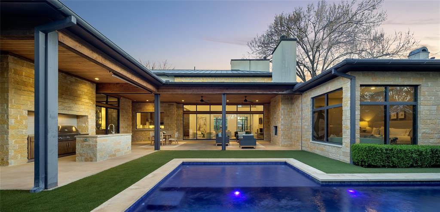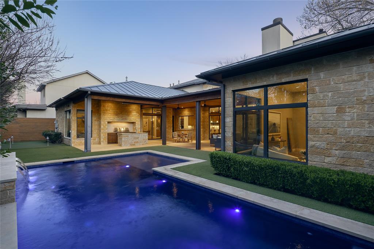6239 Lavendale Avenue, Dallas, Texas
$3,399,000 (Last Listing Price)
LOADING ..
Discover unparalleled elegance and comfort in this stunning 5,265 SF residence, nestled on a 0.365 acre lot. This home boasts four bedrooms and five full bathrooms, each designed with meticulous attention to detail. The expansive living space includes a formal dining room and a gourmet eat-in kitchen equipped with premier Wolf and SubZero appliances, sleek granite countertops, and a spacious walk in pantry. The first floor offers a generous open living room with a cozy gas fireplace and sliding doors that lead to a covered outdoor patio with remote screens, complete with a built in grill, dining area, and outdoor fireplace, perfect for entertaining year round. The backyard oasis includes a pool with water wall feature, turfed yard, putting green and outdoor shower. The main level's primary suite is a haven of relaxation, with a luxurious spa like bathroom featuring dual vanities, a garden tub, a walk in shower, and an expansive walk in closet with custom built ins. Additional first floor amenities include a media room, a study, a wet bar, and a guest bedroom. Upstairs, two additional ensuite bedrooms and a game room offer abundant space for family and guests, with a walk in attic space providing potential for expansion. The home is complete with a 3 car garage with epoxy flooring and parking pad. Ideally situated near the shops at Preston Royal and the prestigious private school corridor, this exquisite property offers a seamless blend of luxury, comfort, and modern living.
School District: Dallas ISD
Dallas MLS #: 20885493
Representing the Seller: Listing Agent Amy Detwiler; Listing Office: Compass RE Texas, LLC.
For further information on this home and the Dallas real estate market, contact real estate broker Douglas Newby. 214.522.1000
Property Overview
- Listing Price: $3,399,000
- MLS ID: 20885493
- Status: Sold
- Days on Market: 305
- Updated: 5/5/2025
- Previous Status: For Sale
- MLS Start Date: 3/31/2025
Property History
- Current Listing: $3,399,000
Interior
- Number of Rooms: 4
- Full Baths: 5
- Half Baths: 0
- Interior Features:
Built-in Wine Cooler
Chandelier
Decorative Lighting
Eat-in Kitchen
Granite Counters
Open Floorplan
Smart Home System
Walk-In Closet(s)
Wet Bar
- Flooring:
Carpet
Hardwood
Tile
Parking
- Parking Features:
Epoxy Flooring
Garage
Garage Door Opener
Garage Double Door
Garage Faces Side
Garage Single Door
Oversized
Parking Pad
Location
- County: Dallas
- Directions: North on Tollway. East on Royal Lane, turn left on Tibbs Street and left on Lavendale.
Community
- Home Owners Association: None
School Information
- School District: Dallas ISD
- Elementary School: Pershing
- Middle School: Benjamin Franklin
- High School: Hillcrest
Heating & Cooling
- Heating/Cooling:
Central
Natural Gas
Utilities
- Utility Description:
City Sewer
City Water
Lot Features
- Lot Size (Acres): 0.37
- Lot Size (Sqft.): 15,899.4
- Lot Description:
Interior Lot
Landscaped
- Fencing (Description):
Wood
Financial Considerations
- Price per Sqft.: $646
- Price per Acre: $9,312,329
- For Sale/Rent/Lease: For Sale
Disclosures & Reports
- Legal Description: PRESTON ROYAL BLK 3/5500 LOT 22
- APN: 00000412864000000
- Block: 35500
If You Have Been Referred or Would Like to Make an Introduction, Please Contact Me and I Will Reply Personally
Douglas Newby represents clients with Dallas estate homes, architect designed homes and modern homes. Call: 214.522.1000 — Text: 214.505.9999
Listing provided courtesy of North Texas Real Estate Information Systems (NTREIS)
We do not independently verify the currency, completeness, accuracy or authenticity of the data contained herein. The data may be subject to transcription and transmission errors. Accordingly, the data is provided on an ‘as is, as available’ basis only.


