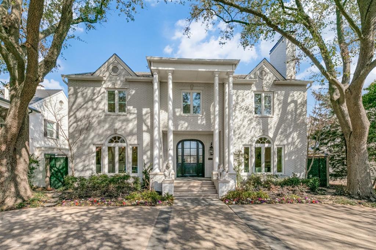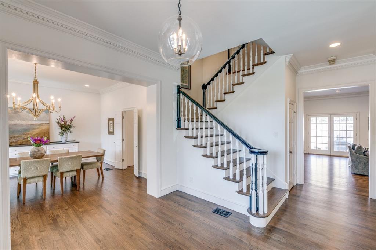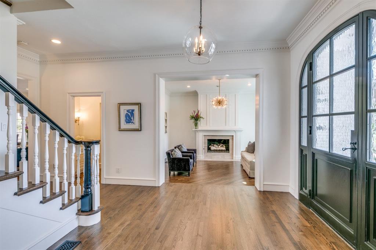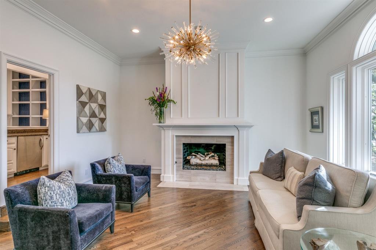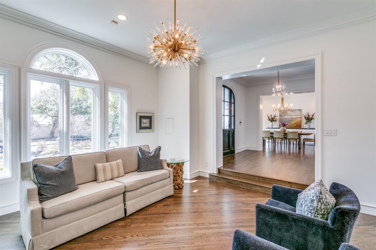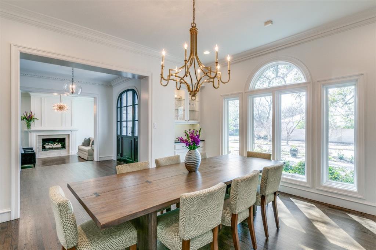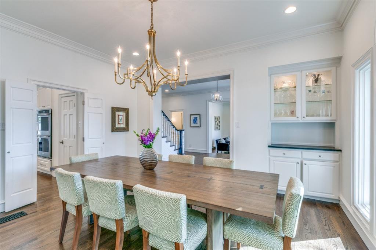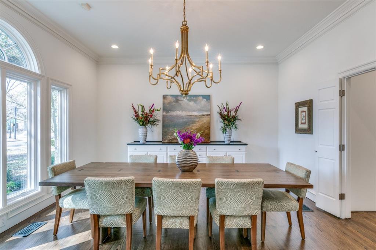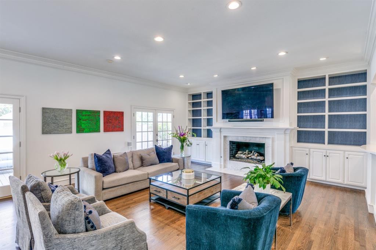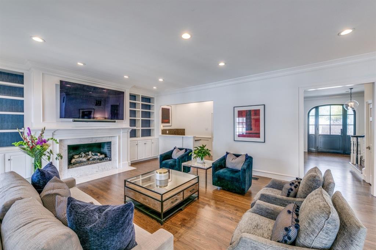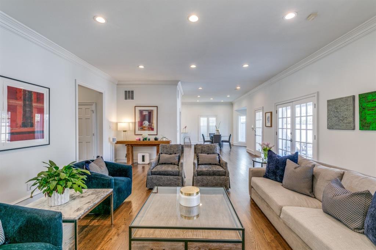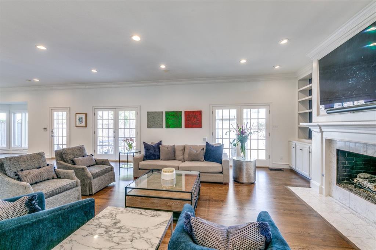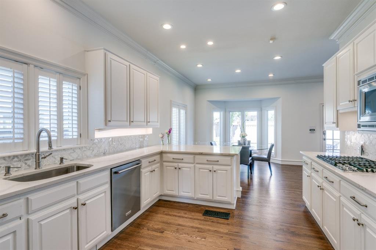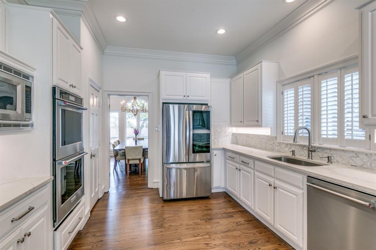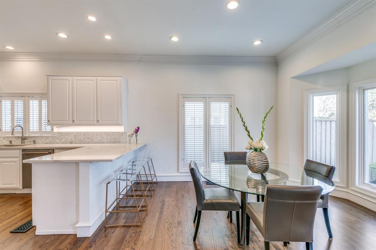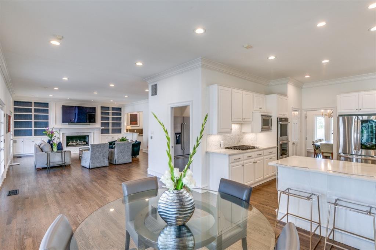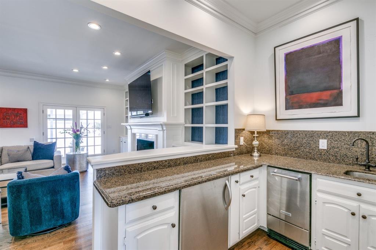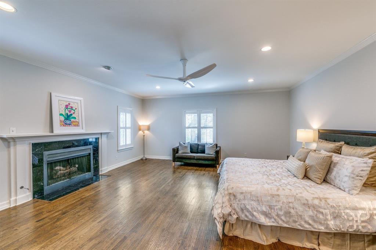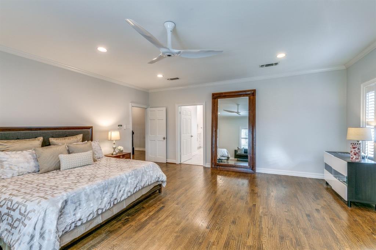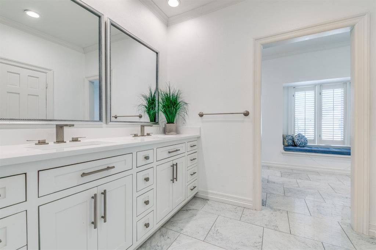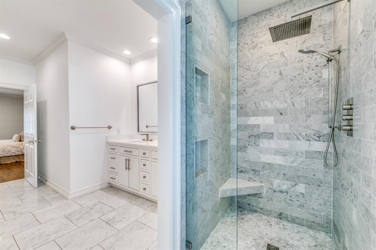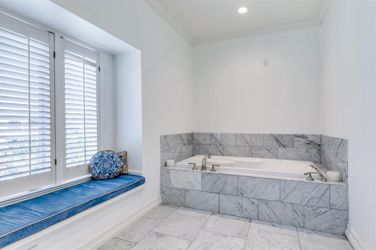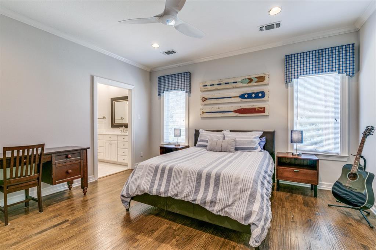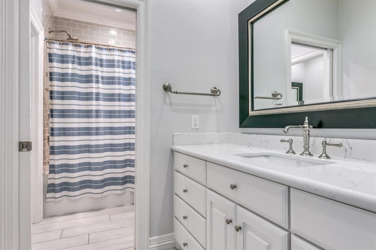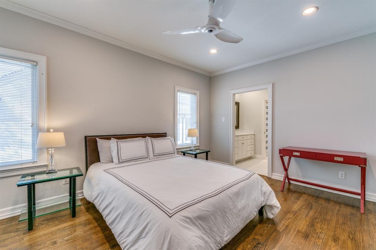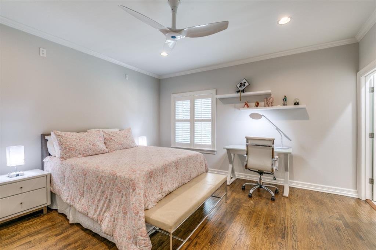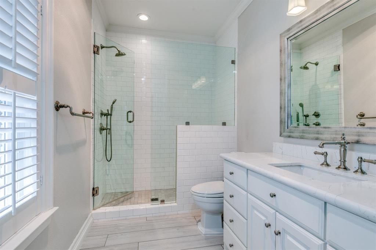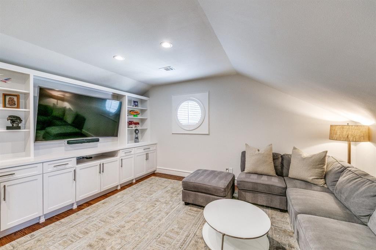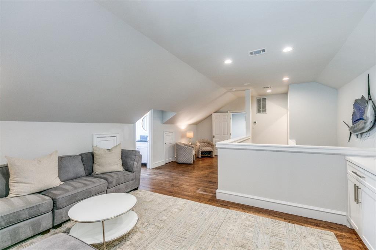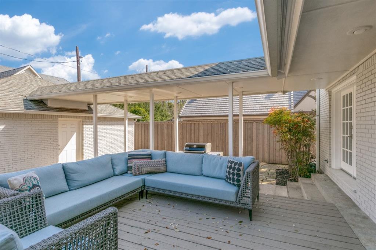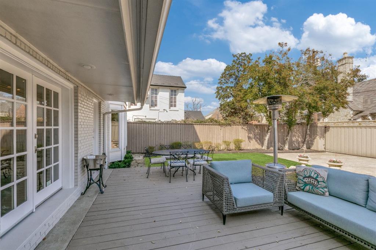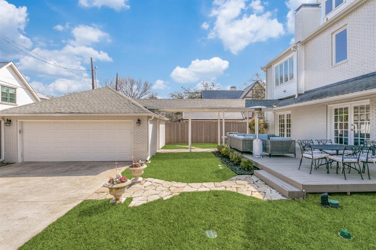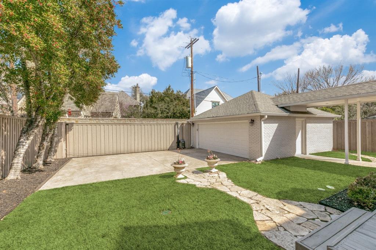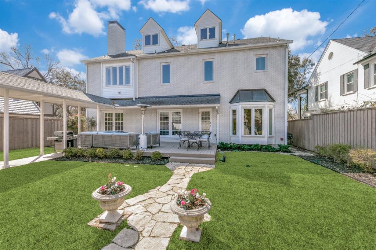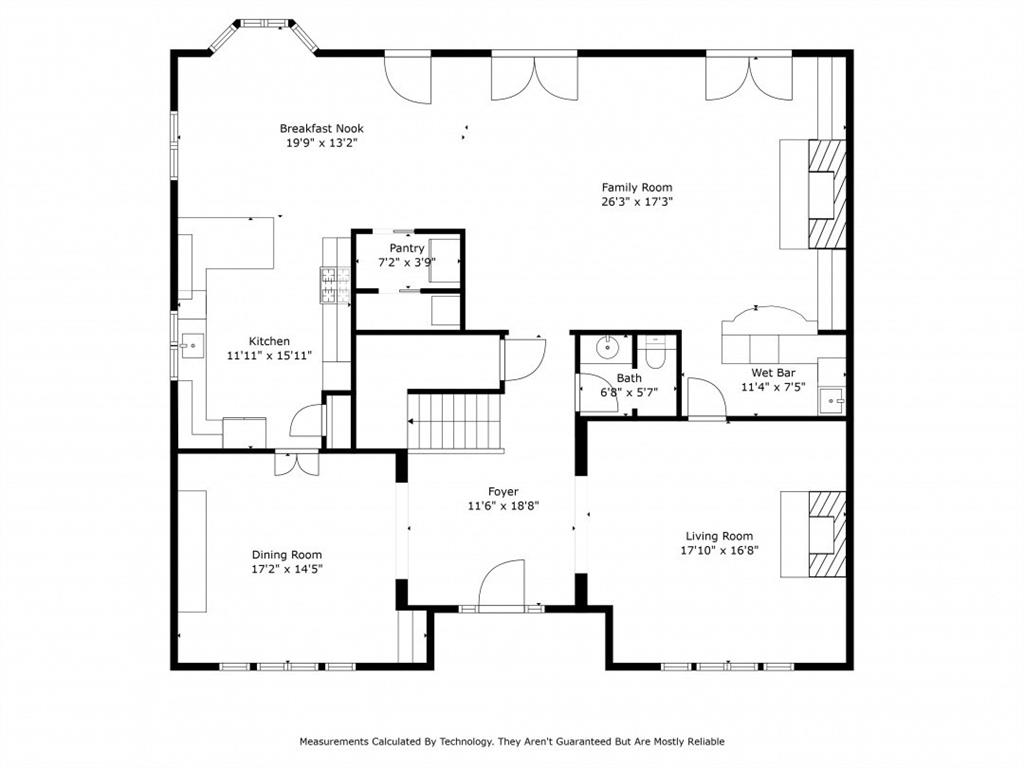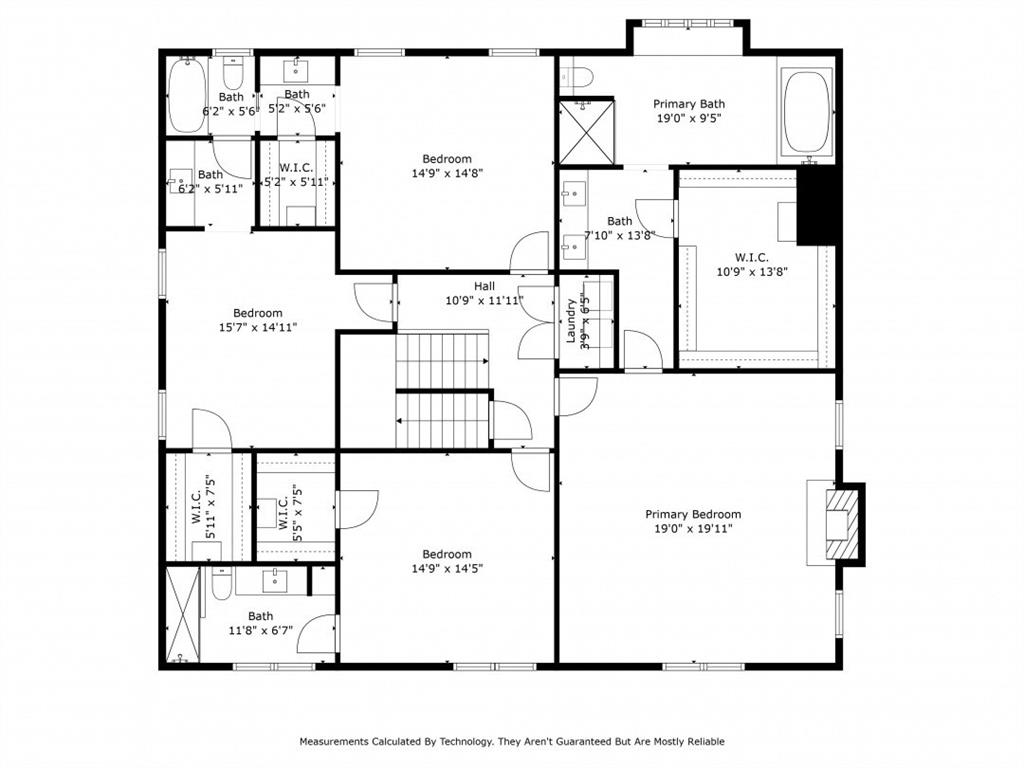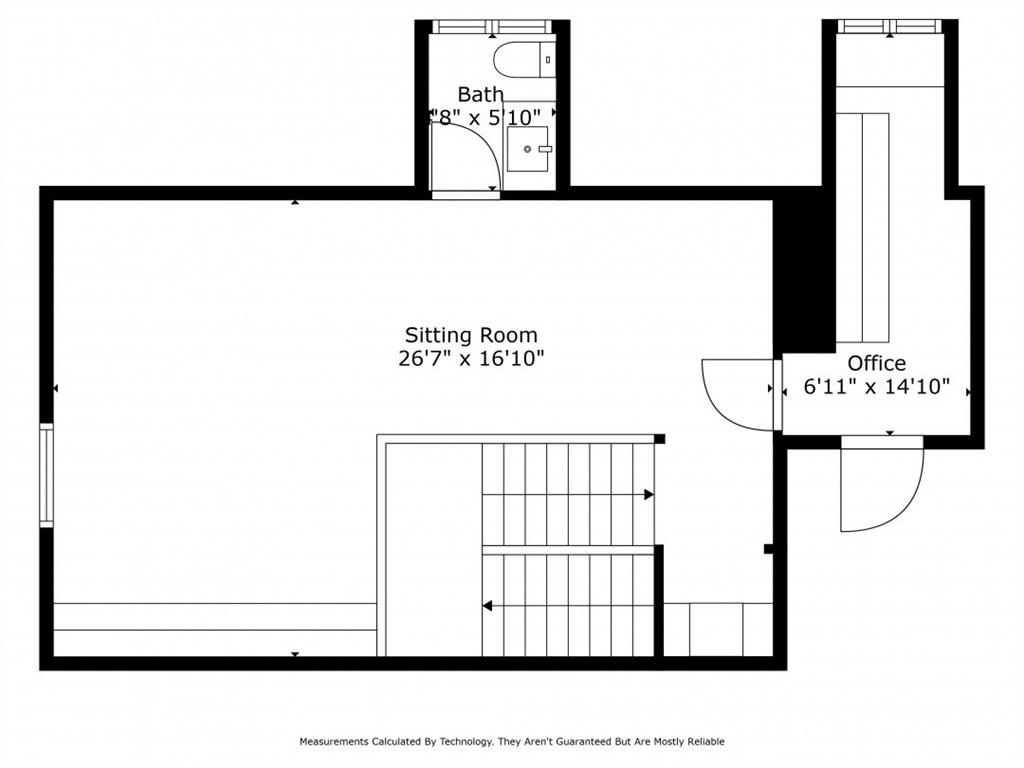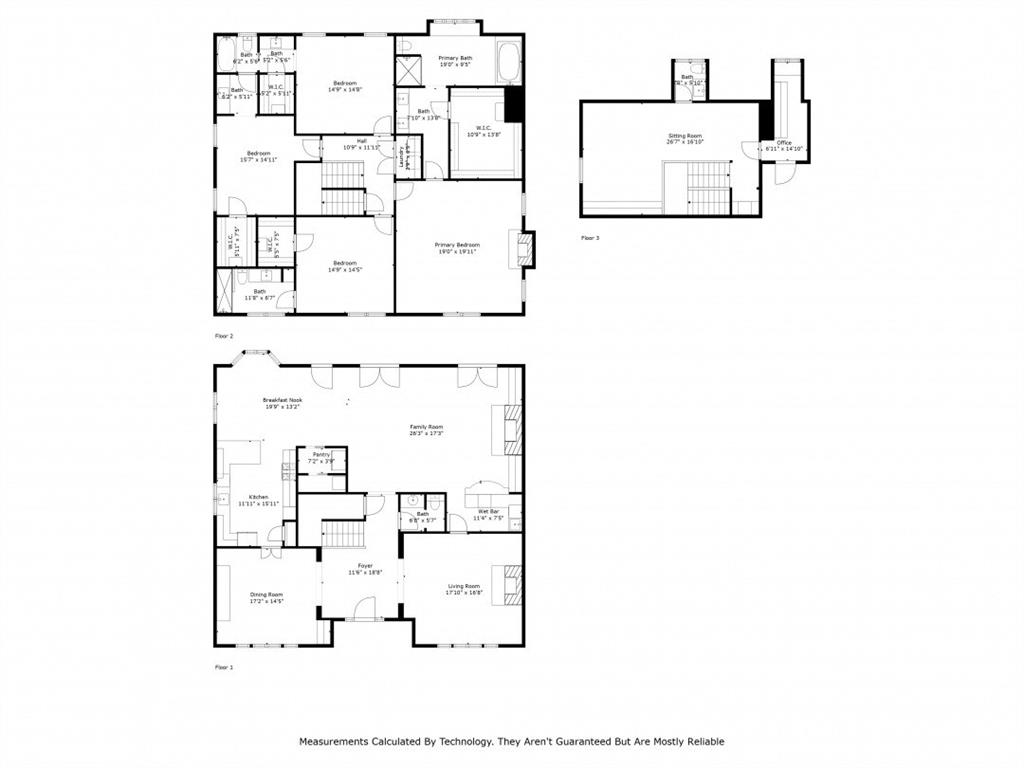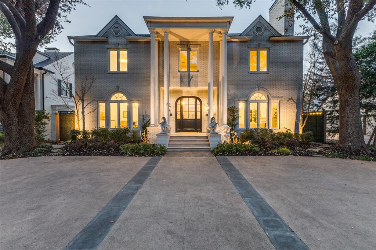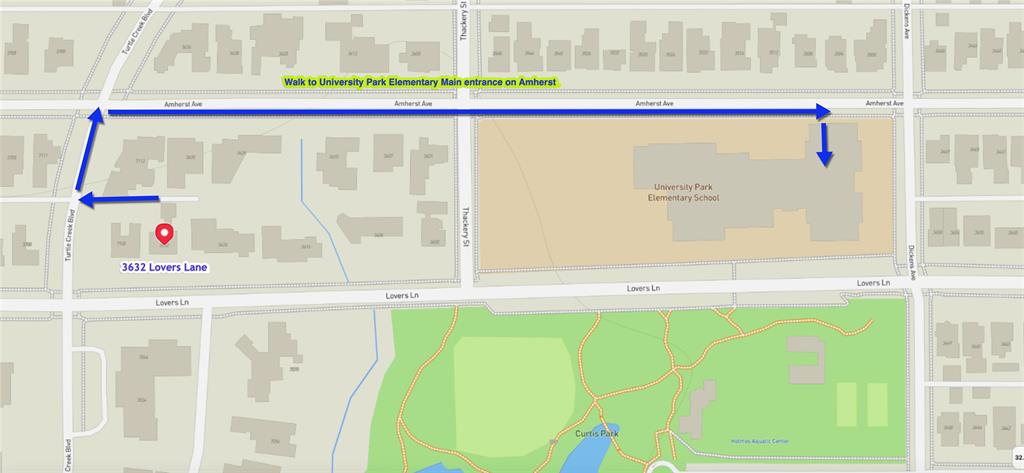3632 Lovers Lane, University Park, Texas
$2,849,000 (Last Listing Price)
LOADING ..
Nestled in a prime location at the northern entrance of Volk Estates, this meticulously remodeled home offers the perfect blend of traditional elegance and modern sophistication. Set on an oversized lot, the home’s open-concept floor plan spans three stories with 4 bedrooms and 3 full & 2 half baths, including a third-story game room-media-study. The residence boasts 10-foot ceilings on the first floor and 9-foot ceilings on the second and third, providing a sense of spaciousness throughout. Every detail has been thoughtfully updated, including beautiful hardwood floors across all levels and three inviting fireplaces that add warmth and charm. The chef’s kitchen is a true highlight, featuring high-end appliances and an expansive breakfast room overlooking the lush backyard, perfect for entertaining. The spacious dining room, formal living room with fireplace, powder bath, wet bar, and family room with fireplace complete the first level. On the second level, the enormous primary suite is a tranquil retreat with its own fireplace and spa-like bath with oversized closet, while the three additional bedrooms all offer thoughtfully updated ensuite baths and generous closet space. The luxurious third-floor space is ideal for a game room or private office, offering flexibility to suit any lifestyle. Situated on a private, limited-access alley shared with just two other homes, the property offers secure, direct access to Amherst Avenue and is within walking distance to UP Elementary School, making it ideal for families. The home is also steps from Curtis Park, where residents can enjoy walking trails, a serene lake, a pool, and tennis courts. With numerous recent upgrades, including new HVAC units, a tankless water heater, Tesla chargers, and a new back driveway electric gate (to name only a few), this home is an extraordinary blend of luxury, functionality, and convenience, offering unparalleled value in one of Dallas' most coveted neighborhoods.
School District: Highland Park ISD
Dallas MLS #: 20875105
Representing the Seller: Listing Agent Carol Ann Zelley; Listing Office: Allie Beth Allman & Assoc.
For further information on this home and the University Park real estate market, contact real estate broker Douglas Newby. 214.522.1000
Property Overview
- Listing Price: $2,849,000
- MLS ID: 20875105
- Status: Sold
- Days on Market: 269
- Updated: 5/13/2025
- Previous Status: For Sale
- MLS Start Date: 3/24/2025
Property History
- Current Listing: $2,849,000
- Original Listing: $2,950,000
Interior
- Number of Rooms: 4
- Full Baths: 3
- Half Baths: 2
- Interior Features:
Built-in Features
Built-in Wine Cooler
Cable TV Available
Chandelier
Decorative Lighting
Flat Screen Wiring
High Speed Internet Available
Pantry
Walk-In Closet(s)
Wet Bar
- Flooring:
Brick/Adobe
Ceramic Tile
Wood
Parking
- Parking Features:
Alley Access
Electric Gate
Garage
Garage Door Opener
Garage Single Door
Location
- County: Dallas
- Directions: GPS
Community
- Home Owners Association: None
School Information
- School District: Highland Park ISD
- Elementary School: University
- Middle School: Highland Park
- High School: Highland Park
Heating & Cooling
- Heating/Cooling:
Central
Natural Gas
Utilities
- Utility Description:
Alley
City Sewer
City Water
Lot Features
- Lot Size (Acres): 0.21
- Lot Size (Sqft.): 8,929.8
- Lot Dimensions: 60x149
- Fencing (Description):
Wood
Financial Considerations
- Price per Sqft.: $603
- Price per Acre: $13,897,561
- For Sale/Rent/Lease: For Sale
Disclosures & Reports
- Legal Description: UNIVERSITY HEIGHTS BLK B LT 9 3632 LOVERS LN
- APN: 60218500800090000
- Block: B
If You Have Been Referred or Would Like to Make an Introduction, Please Contact Me and I Will Reply Personally
Douglas Newby represents clients with Dallas estate homes, architect designed homes and modern homes. Call: 214.522.1000 — Text: 214.505.9999
Listing provided courtesy of North Texas Real Estate Information Systems (NTREIS)
We do not independently verify the currency, completeness, accuracy or authenticity of the data contained herein. The data may be subject to transcription and transmission errors. Accordingly, the data is provided on an ‘as is, as available’ basis only.


