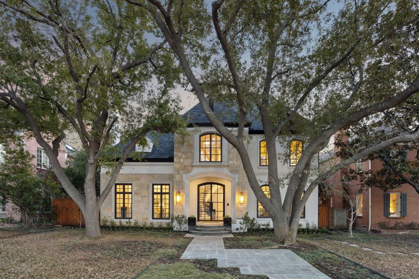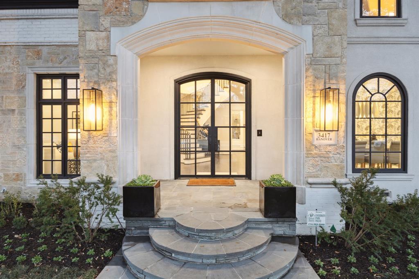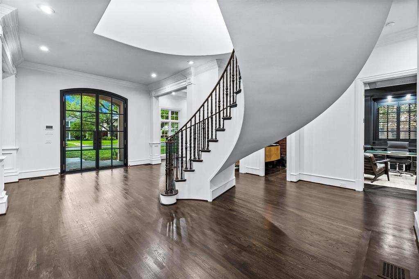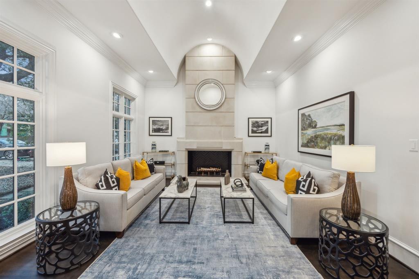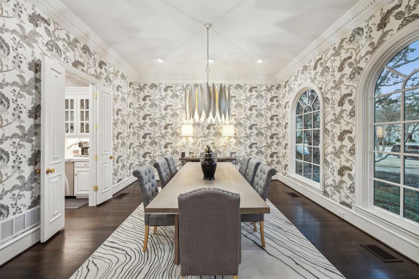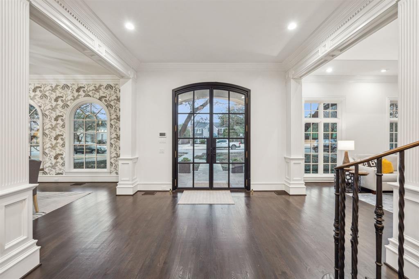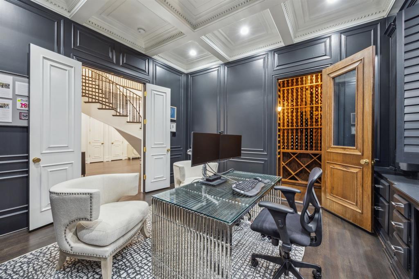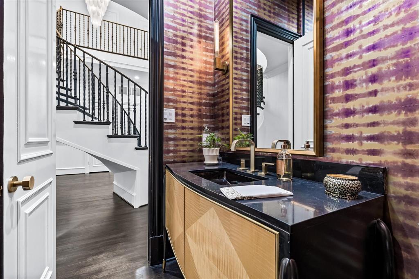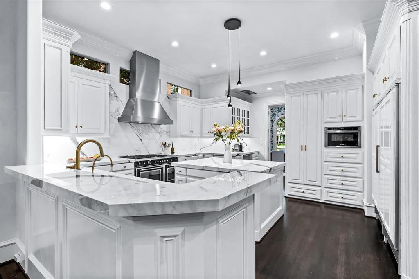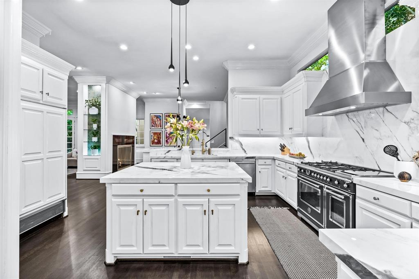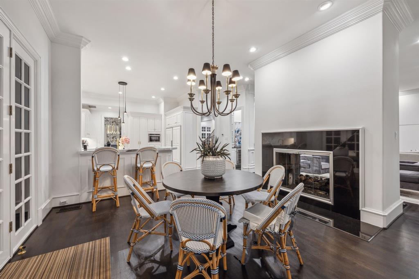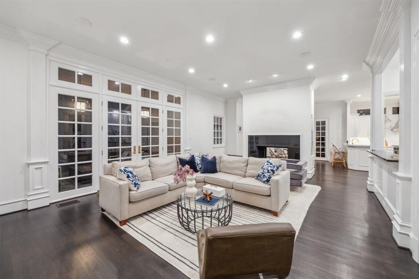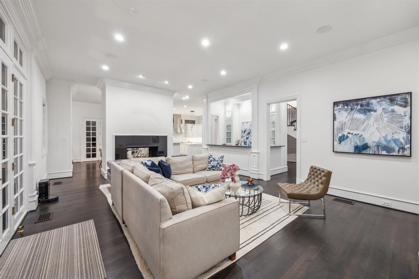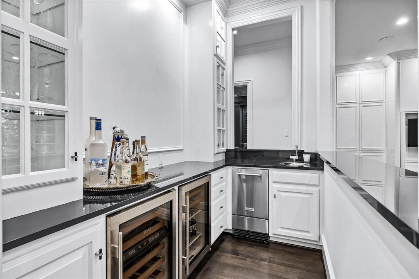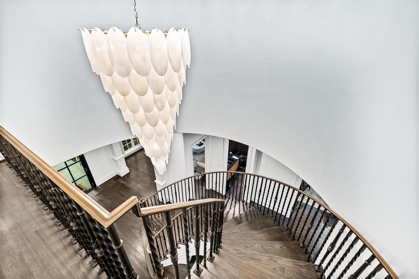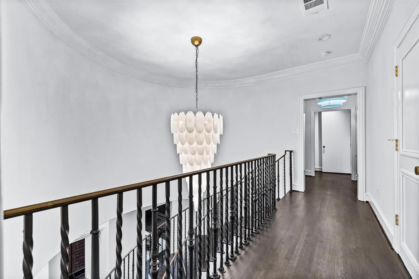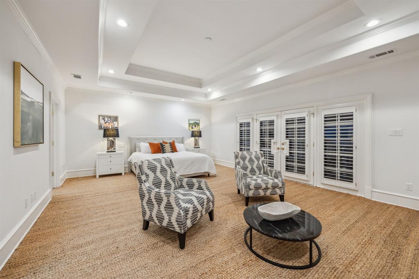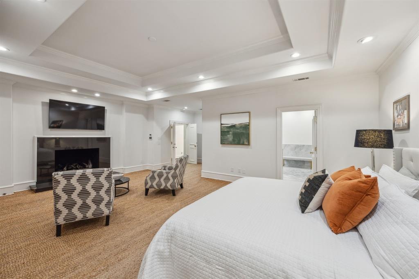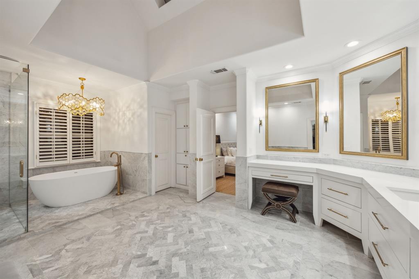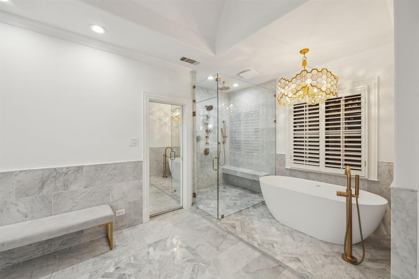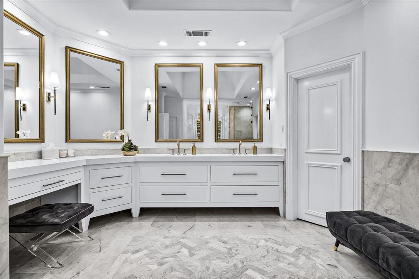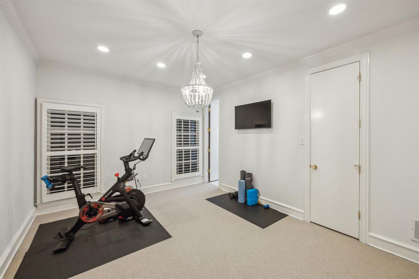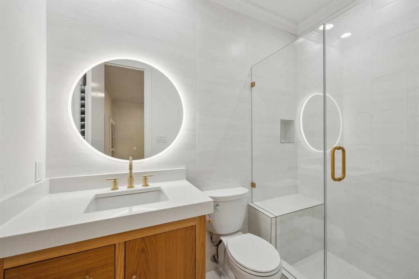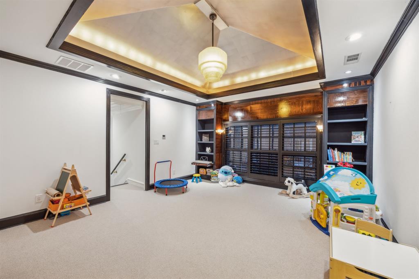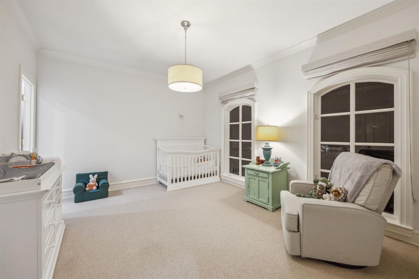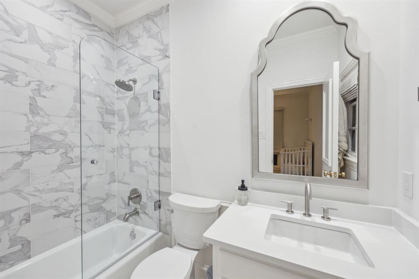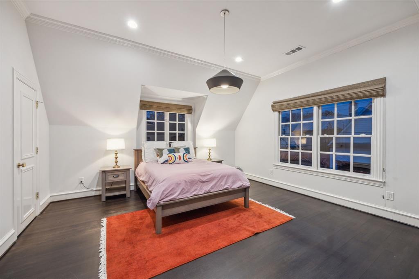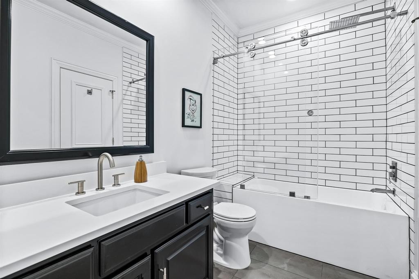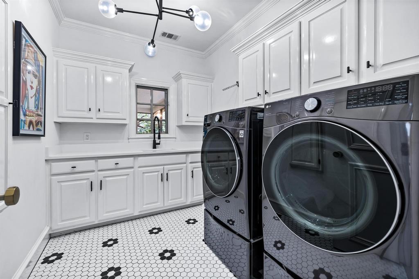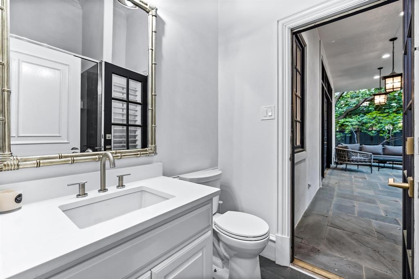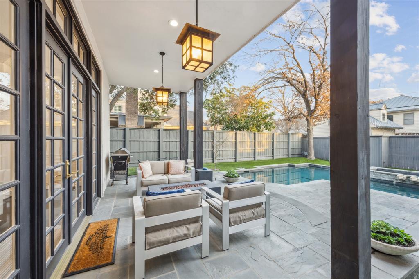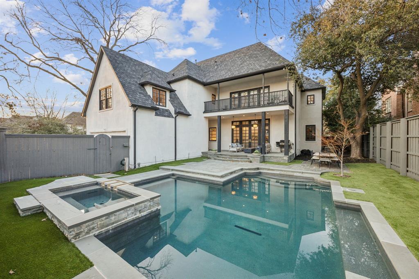3417 Hanover Street, University Park, Texas
$4,799,500 (Last Listing Price)
LOADING ..
Welcome to this beautifully updated home, nestled on a spacious 70 x 160 lot in the prestigious Fairway of University Park. From the moment you step inside, you'll be captivated by the elegance and sophistication, beginning with a stunning floating staircase that makes a bold statement. This 5-bedroom, 7-bathroom residence is thoughtfully designed with luxurious finishes throughout. The formal living room features a striking barrel-vaulted ceiling and a cast-stone fireplace, while the modern dining area showcases exquisite designer wallpaper. Perfect for entertaining, the home includes an impressive powder bath and a stylish office with temperature-controlled wine storage. The expansive open-concept family living and dining area, highlighted by a double-sided fireplace and wet bar, creates the ideal setting for both gatherings and quiet relaxation. The chef-inspired kitchen boasts porcelain countertops, a Bertazzoni range, and a Butler’s Pantry, making it perfect for culinary creations. Upstairs, all five en suite bedrooms, along with a game-media room, provide ample space and comfort. The Primary Bedroom is spacious with a sitting area and fireplace, balcony overlooking the pool and backyard, and a gorgeous bathroom with two walk-in closets. French doors lead to the backyard, where you’ll find a sparkling pool, spa, and turfed yard. A convenient pool bath is accessible from both the back patio and the interior hallway, located between the kitchen and the oversized attached garage. Located in a vibrant, walkable community, this home is just minutes from shops and restaurants in Snider Plaza and Preston Center, as well as Turtle Creek Park, Tennis Courts, and the UP Pool. A true gem in University Park!
School District: Highland Park ISD
Dallas MLS #: 20854749
Representing the Seller: Listing Agent Rachel Trowbridge; Listing Office: Allie Beth Allman & Assoc.
For further information on this home and the University Park real estate market, contact real estate broker Douglas Newby. 214.522.1000
Property Overview
- Listing Price: $4,799,500
- MLS ID: 20854749
- Status: Sold
- Days on Market: 366
- Updated: 5/6/2025
- Previous Status: For Sale
- MLS Start Date: 2/28/2025
Property History
- Current Listing: $4,799,500
- Original Listing: $4,895,000
Interior
- Number of Rooms: 5
- Full Baths: 6
- Half Baths: 1
- Interior Features:
Built-in Features
Built-in Wine Cooler
Decorative Lighting
Eat-in Kitchen
Flat Screen Wiring
High Speed Internet Available
Kitchen Island
Multiple Staircases
Paneling
Pantry
Walk-In Closet(s)
Wet Bar
- Flooring:
Carpet
Hardwood
Marble
Parking
- Parking Features:
Alley Access
Storage
Location
- County: Dallas
- Directions: GPS. West of Hillcrest.
Community
- Home Owners Association: None
School Information
- School District: Highland Park ISD
- Elementary School: University
- Middle School: Highland Park
- High School: Highland Park
Heating & Cooling
- Heating/Cooling:
Central
Zoned
Utilities
- Utility Description:
Alley
Asphalt
City Sewer
City Water
Lot Features
- Lot Size (Acres): 0.26
- Lot Size (Sqft.): 11,194.92
- Lot Dimensions: 70x160
- Lot Description:
Interior Lot
Landscaped
Sprinkler System
- Fencing (Description):
Back Yard
Wood
Financial Considerations
- Price per Sqft.: $842
- Price per Acre: $18,675,097
- For Sale/Rent/Lease: For Sale
Disclosures & Reports
- Legal Description: UNIVERSITY HEIGHTS BLK 3 LOT 8
- APN: 60218500030080000
- Block: 3
If You Have Been Referred or Would Like to Make an Introduction, Please Contact Me and I Will Reply Personally
Douglas Newby represents clients with Dallas estate homes, architect designed homes and modern homes. Call: 214.522.1000 — Text: 214.505.9999
Listing provided courtesy of North Texas Real Estate Information Systems (NTREIS)
We do not independently verify the currency, completeness, accuracy or authenticity of the data contained herein. The data may be subject to transcription and transmission errors. Accordingly, the data is provided on an ‘as is, as available’ basis only.


