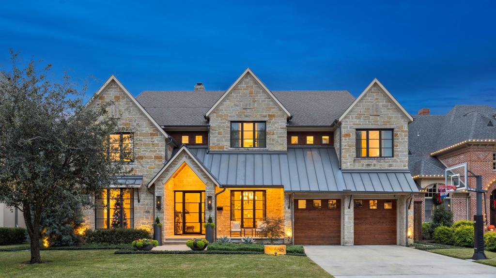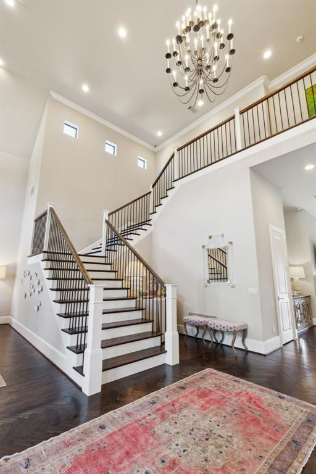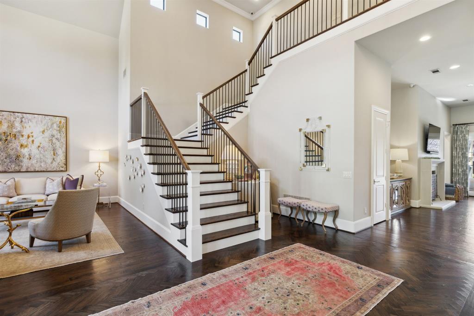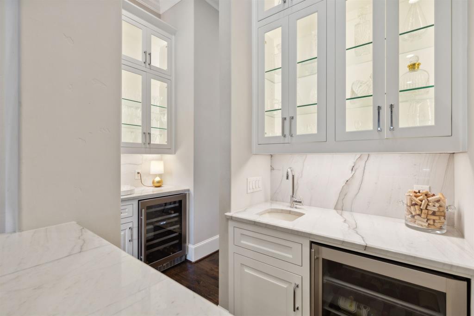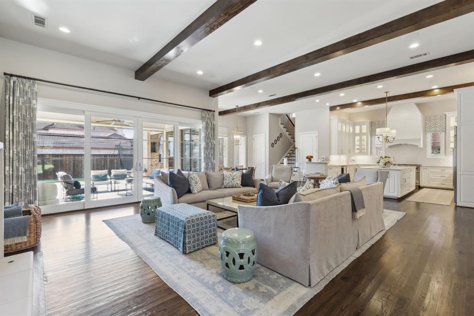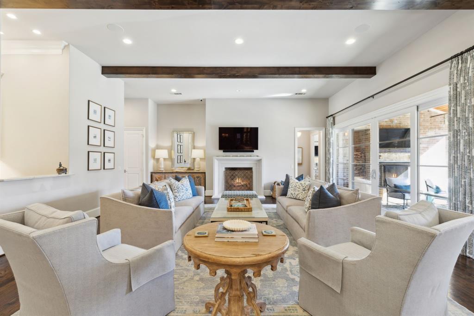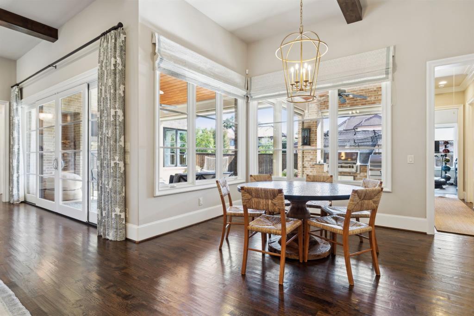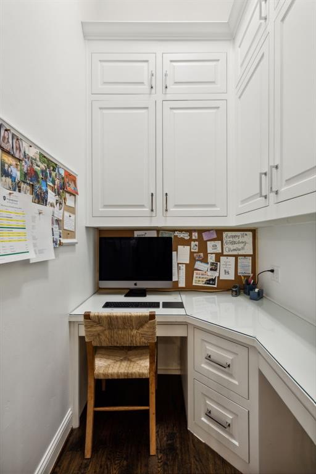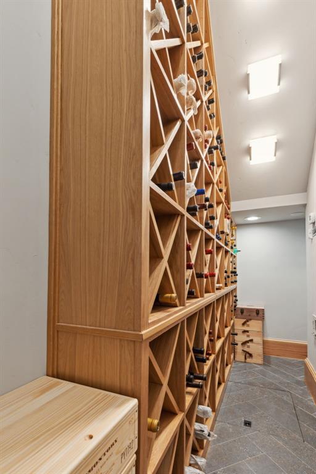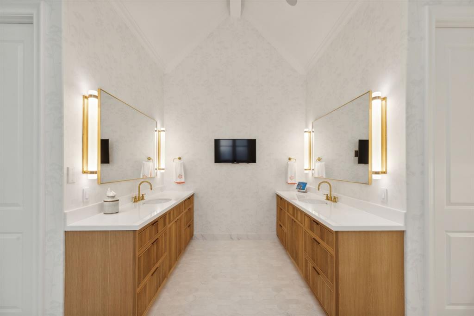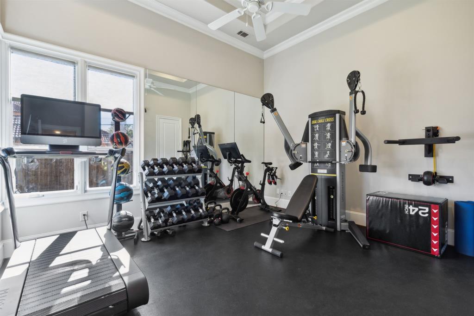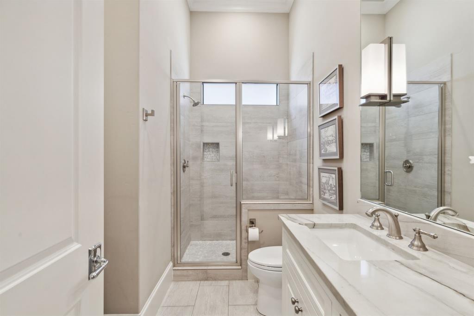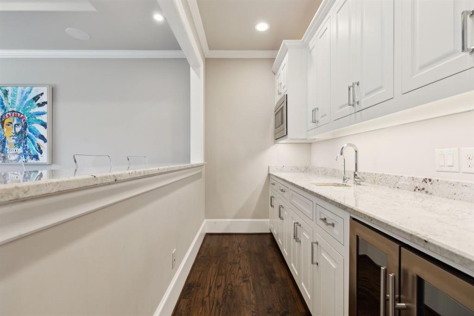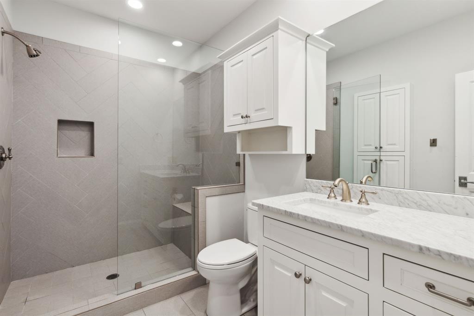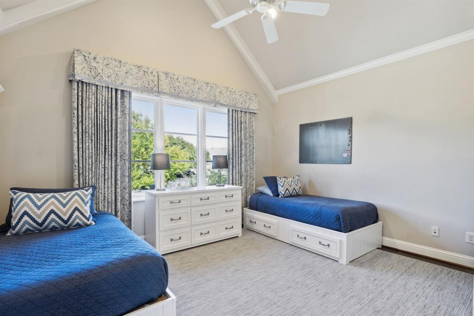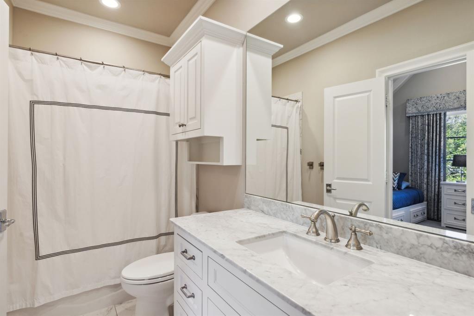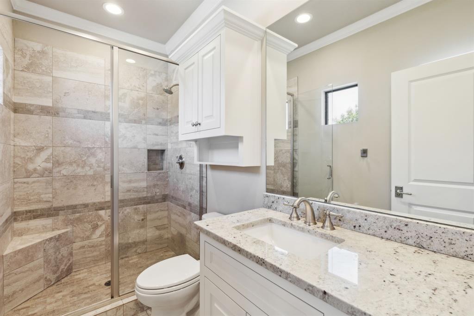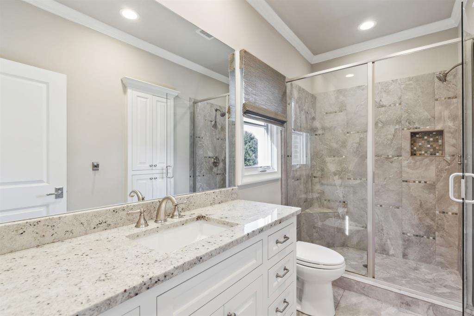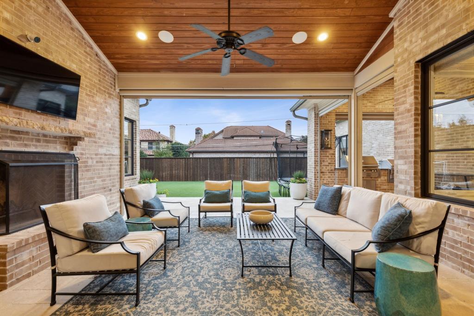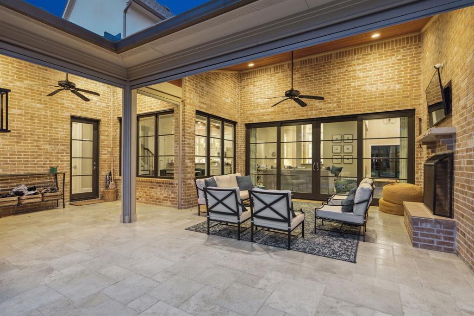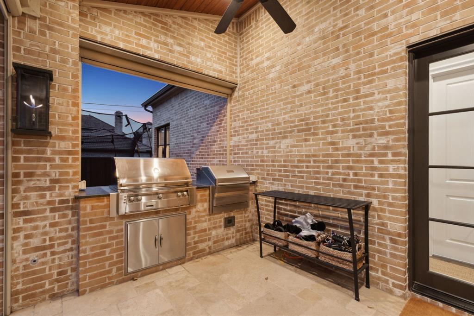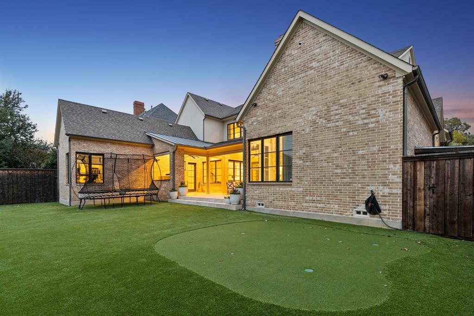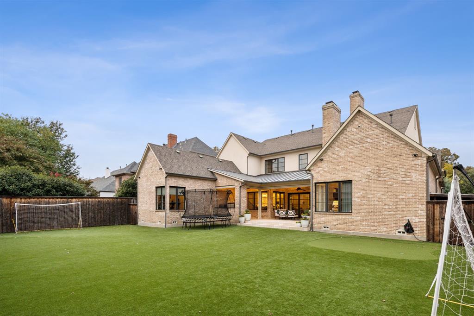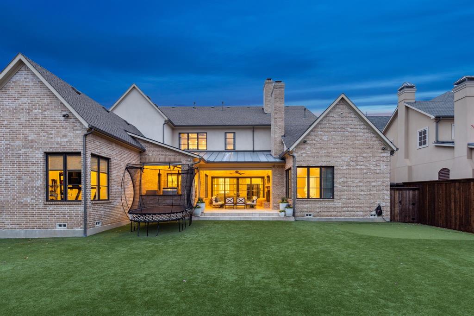6616 Mimosa Lane, Dallas, Texas
$3,549,000
LOADING ..
Step inside this masterpiece built and exquisitely updated and designed for luxurious family living. Nestled in the sweet spot of Preston Hollow this remarkable 6-bedroom home hits every note from lavish entertaining to the first-floor primary bedroom with fireplace featuring an elegant primary bath completely renovated in 2024, even heated floors. A downstairs guest bedroom is now serving as a dedicated fitness room. The massive Family Room with fireplace, opens to the gorgeous kitchen and offers a wet bar, breakfast area, a mom’s office, a 500-bottle climatized wine room. The kitchen is a dream featuring lovely Quartz counters, oversized island, lighted cabinetry, SubZ and Wolf appliances. The backyard living features motorized screens for outdoor comfort, double built-in grills, Wifi smoker, fully irrigated turfed yard with a 3-hole masters style putting and chipping green The second floor, with access of front and back staircase, boasts a generous game room outfitted with a wet bar and four ensuite bedrooms. The media room is being utilized as a 6th bedroom with the addition of an ensuite bath. A whole home generator, elaborate security system with multiple audio and video cameras are throughout the interior and exterior of the home. Front and back yard covered patios, just grand from start to finish.
School District: Dallas ISD
Dallas MLS #: 20800269
Representing the Seller: Listing Agent Brenda Sandoz; Listing Office: Allie Beth Allman & Assoc.
Representing the Buyer: Contact realtor Douglas Newby of Douglas Newby & Associates if you would like to see this property. 214.522.1000
Property Overview
- Listing Price: $3,549,000
- MLS ID: 20800269
- Status: For Sale
- Days on Market: 35
- Updated: 2/16/2025
- Previous Status: For Sale
- MLS Start Date: 1/13/2025
Property History
- Current Listing: $3,549,000
Interior
- Number of Rooms: 6
- Full Baths: 6
- Half Baths: 1
- Interior Features:
Built-in Wine Cooler
Cathedral Ceiling(s)
Chandelier
Decorative Lighting
Double Vanity
Flat Screen Wiring
In-Law Suite Floorplan
Kitchen Island
Multiple Staircases
Open Floorplan
Pantry
Smart Home System
Sound System Wiring
Vaulted Ceiling(s)
Walk-In Closet(s)
Wet Bar
- Appliances:
Dehumidifier
Generator
- Flooring:
Ceramic Tile
Hardwood
Marble
Tile
Wood
Parking
- Parking Features:
Additional Parking
Driveway
Epoxy Flooring
Garage
Garage Door Opener
Garage Double Door
Garage Faces Front
Inside Entrance
Location
- County: Dallas
- Directions: Use GPS
Community
- Home Owners Association: None
School Information
- School District: Dallas ISD
- Elementary School: Prestonhol
- Middle School: Benjamin Franklin
- High School: Hillcrest
Heating & Cooling
- Heating/Cooling:
Central
Fireplace(s)
Natural Gas
Zoned
Radiant Heat Floors
Utilities
- Utility Description:
City Sewer
City Water
Curbs
Lot Features
- Lot Size (Acres): 0.26
- Lot Size (Sqft.): 11,194.92
- Lot Dimensions: 76X150
- Lot Description:
Interior Lot
Landscaped
Sprinkler System
- Fencing (Description):
Security
Wood
Financial Considerations
- Price per Sqft.: $591
- Price per Acre: $13,809,339
- For Sale/Rent/Lease: For Sale
Disclosures & Reports
- Legal Description: PEMBERTON BLK J/5490 LT 9
- APN: 00000409408000000
- Block: J5490
Contact Realtor Douglas Newby for Insights on Property for Sale
Douglas Newby represents clients with Dallas estate homes, architect designed homes and modern homes.
Listing provided courtesy of North Texas Real Estate Information Systems (NTREIS)
We do not independently verify the currency, completeness, accuracy or authenticity of the data contained herein. The data may be subject to transcription and transmission errors. Accordingly, the data is provided on an ‘as is, as available’ basis only.


