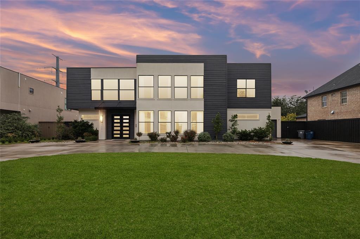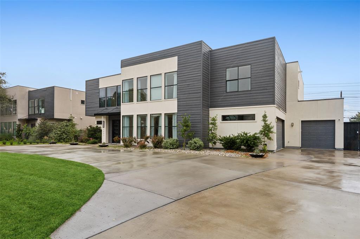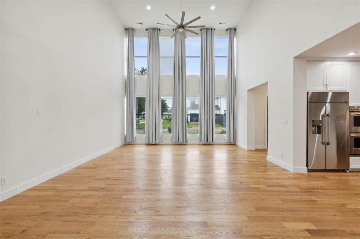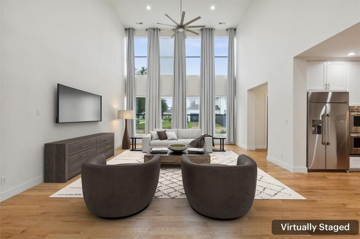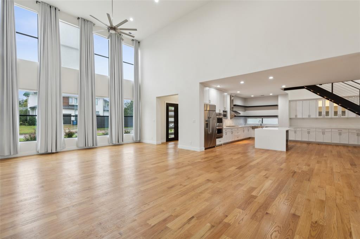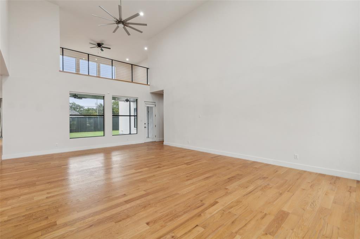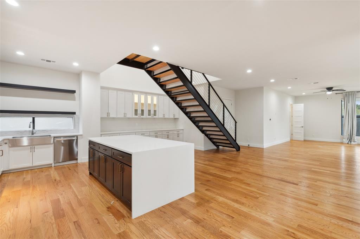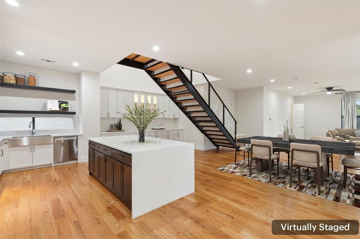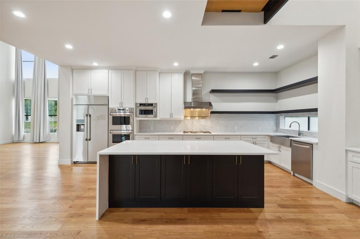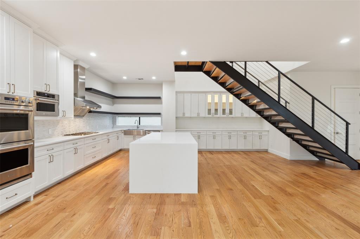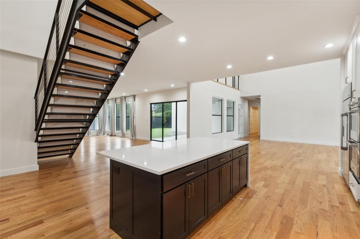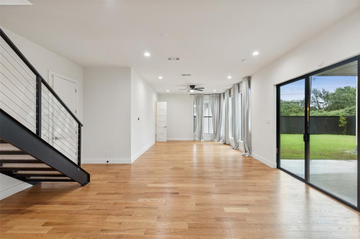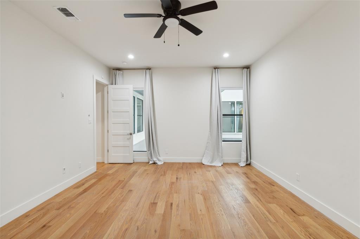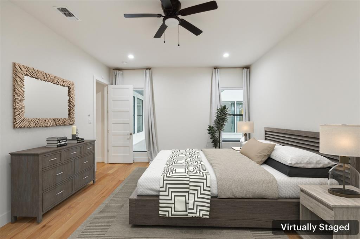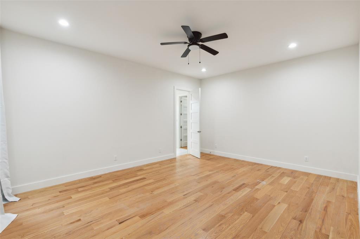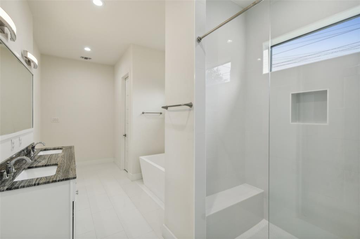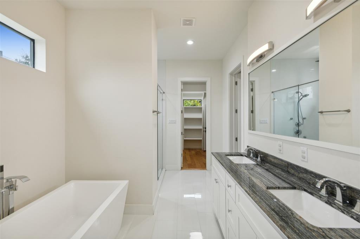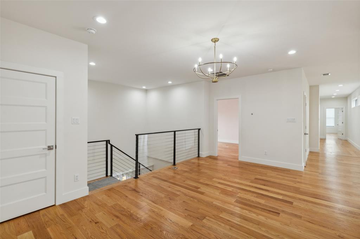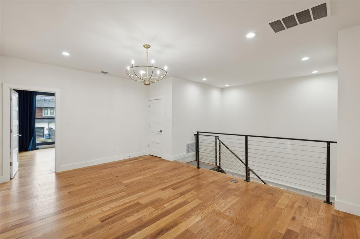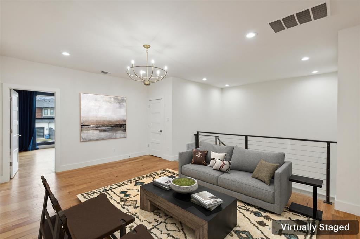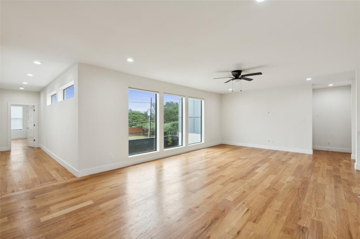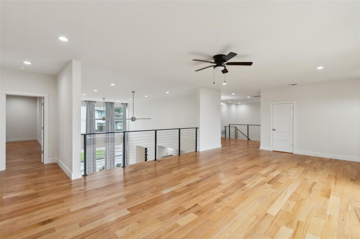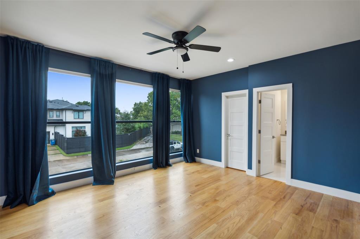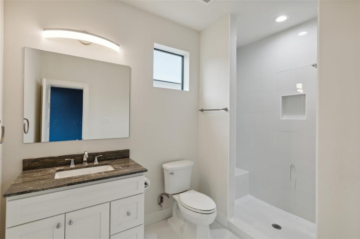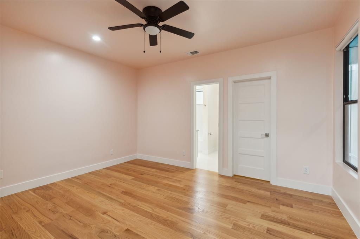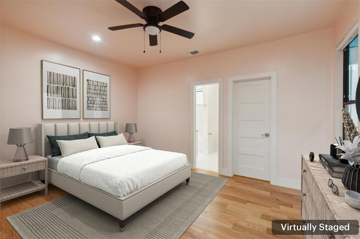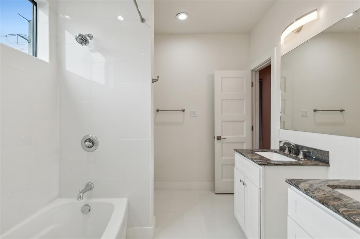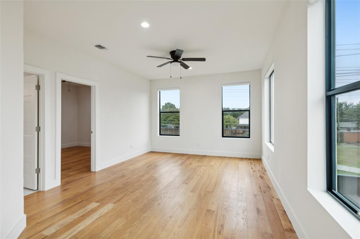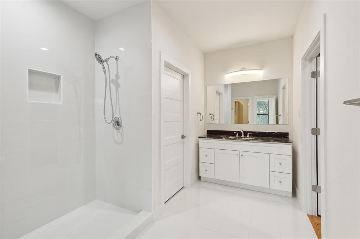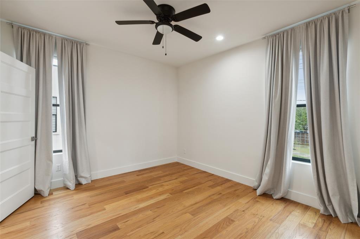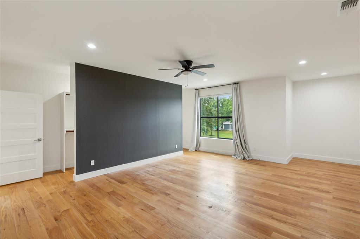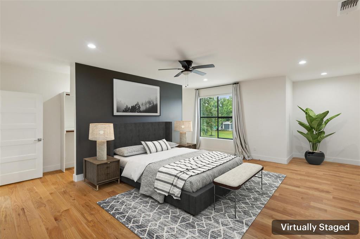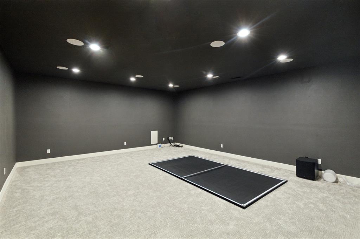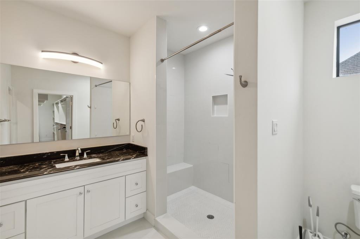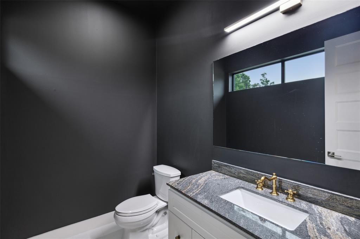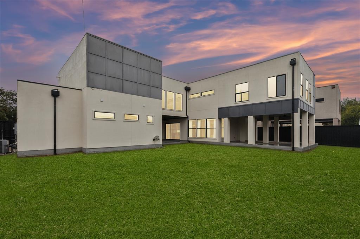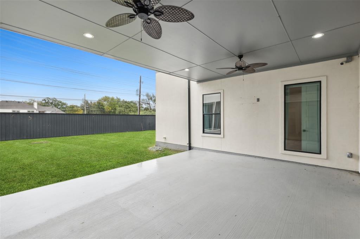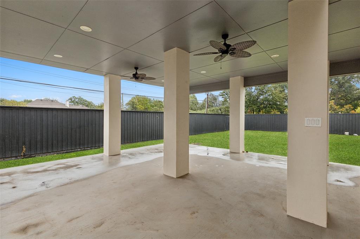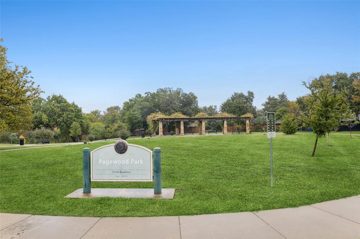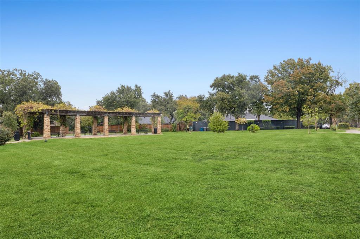6449 Royalton Drive, Dallas, Texas
$2,550,000
LOADING ..
This breathtaking 6-bedroom, 6.5-bath Dallas home is a masterpiece of modern elegance, thoughtfully designed with luxurious touches and filled with natural light. From the moment you enter, you'll be captivated by the inviting atmosphere and sophisticated style. The open living room features a soaring ceiling and expansive windows that anchor the versatile floorplan, creating a bright and welcoming space at the heart of the home. The enviable chef's kitchen boasts a massive island, quartz countertops, built-in stainless steel appliances, and recessed lighting, providing ample prep space and functionality. The serene primary bedroom suite on the main floor is a private retreat, featuring a spa-like ensuite bath with dual sinks, a separate shower, and a spacious walk-in closet. Upstairs, find additional spacious bedrooms and bathrooms, along with a family room ideal for gatherings or relaxing. The downstairs guest bedroom with its own bath and large closet offers comfort and convenience for visitors. The cozy media room offers versatility and can easily be transformed into a home gym or creative space. Abundance of storage throughout! Outside, enjoy a private backyard with a large covered patio opens to Northaven Trail—perfect for unwinding or entertaining. Additional upgrades include fence and semi-circle driveway. Situated in an excellent location near parks, shopping, dining, and entertainment, this stunning property invites you to experience Dallas living in style. Don’t miss your chance to call this impressive home yours! 3D tour is available online.
School District: Dallas ISD
Dallas MLS #: 20770466
Representing the Seller: Listing Agent Frank Ward; Listing Office: Redfin Corporation
Representing the Buyer: Contact realtor Douglas Newby of Douglas Newby & Associates if you would like to see this property. Call: 214.522.1000 — Text: 214.505.9999
Property Overview
- Listing Price: $2,550,000
- MLS ID: 20770466
- Status: Expired
- Days on Market: 396
- Updated: 10/1/2025
- Previous Status: For Sale
- MLS Start Date: 11/14/2024
Property History
- Current Listing: $2,550,000
- Original Listing: $2,600,000
Interior
- Number of Rooms: 6
- Full Baths: 6
- Half Baths: 1
- Interior Features:
Built-in Features
Decorative Lighting
Dry Bar
Eat-in Kitchen
Flat Screen Wiring
High Speed Internet Available
Open Floorplan
- Flooring:
Hardwood
Parking
- Parking Features:
Circular Driveway
Epoxy Flooring
Garage
Garage Faces Front
Garage Single Door
Location
- County: Dallas
- Directions: Head north on Preston Rd toward Woodland Dr Turn right onto Royal Ln Turn left onto Edgemere Rd Turn left onto Lavendale Ave Turn right onto Royalton Dr
Community
- Home Owners Association: None
School Information
- School District: Dallas ISD
- Elementary School: Pershing
- Middle School: Benjamin Franklin
- High School: Hillcrest
Heating & Cooling
- Heating/Cooling:
Central
Electric
ENERGY STAR Qualified Equipment
Natural Gas
Utilities
- Utility Description:
City Sewer
City Water
Electricity Available
Individual Gas Meter
Individual Water Meter
Lot Features
- Lot Size (Acres): 0.37
- Lot Size (Sqft.): 15,986.52
- Lot Description:
Interior Lot
Landscaped
Sprinkler System
- Fencing (Description):
Wood
Financial Considerations
- Price per Sqft.: $398
- Price per Acre: $6,948,229
- For Sale/Rent/Lease: For Sale/Lease
Disclosures & Reports
- Legal Description: ROYAL CREST BLK D/5500 LOT 5
- Restrictions: Unknown Encumbrance(s)
- APN: 00000412630000000
- Block: D5500
If You Have Been Referred or Would Like to Make an Introduction, Please Contact Me and I Will Reply Personally
Douglas Newby represents clients with Dallas estate homes, architect designed homes and modern homes. Call: 214.522.1000 — Text: 214.505.9999
Listing provided courtesy of North Texas Real Estate Information Systems (NTREIS)
We do not independently verify the currency, completeness, accuracy or authenticity of the data contained herein. The data may be subject to transcription and transmission errors. Accordingly, the data is provided on an ‘as is, as available’ basis only.


