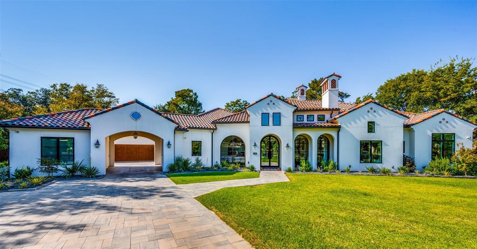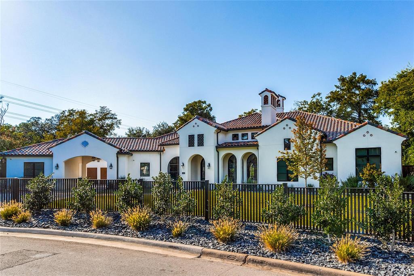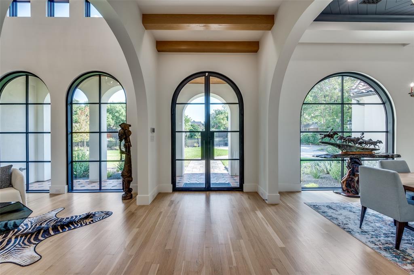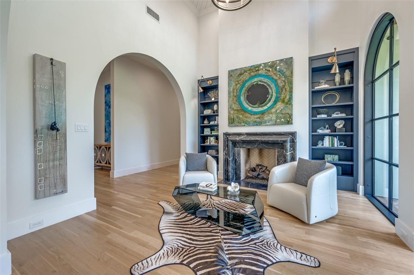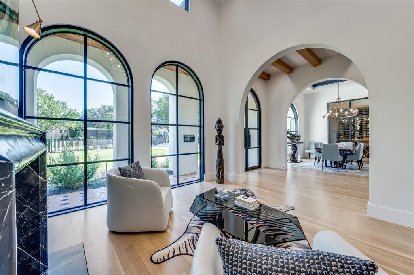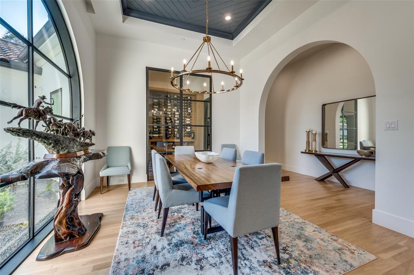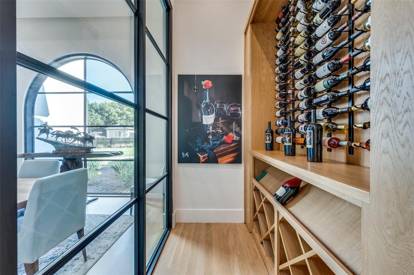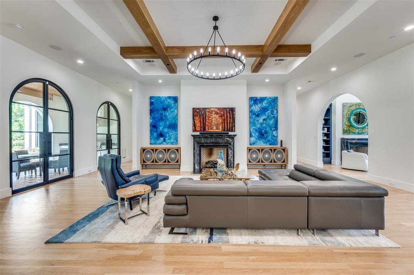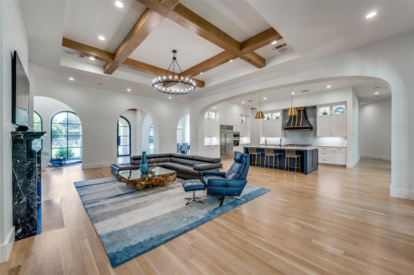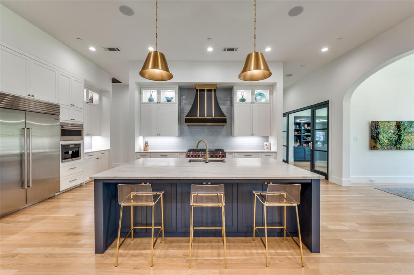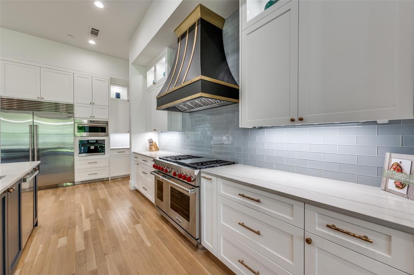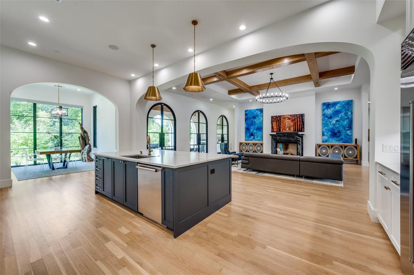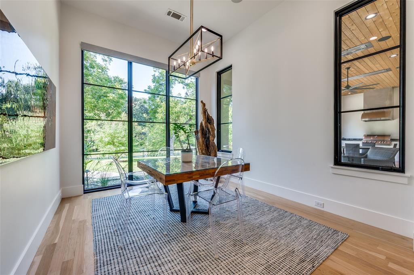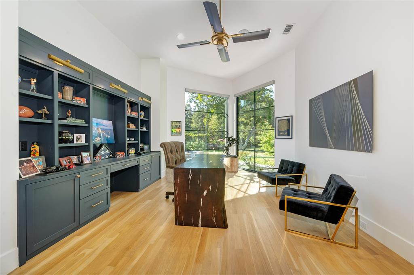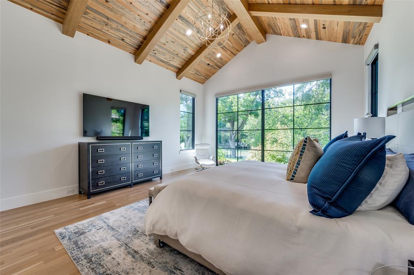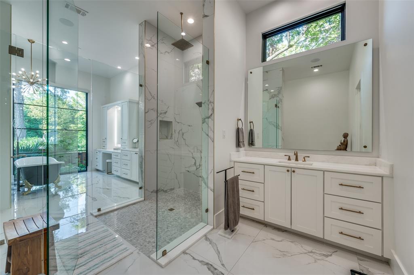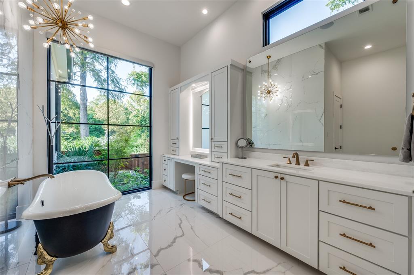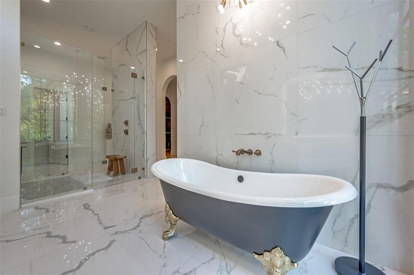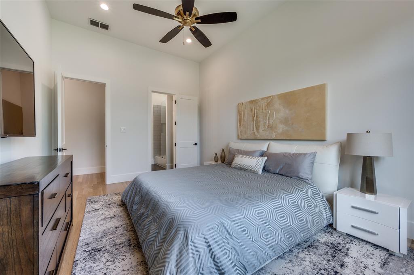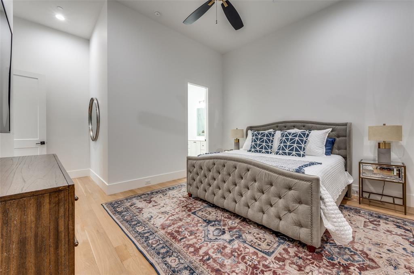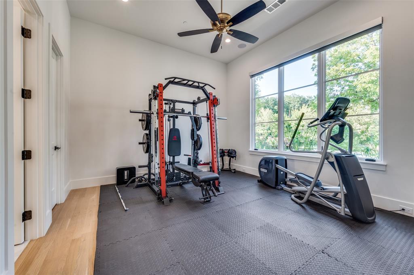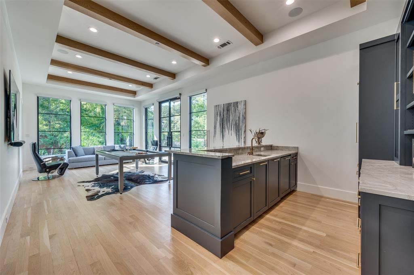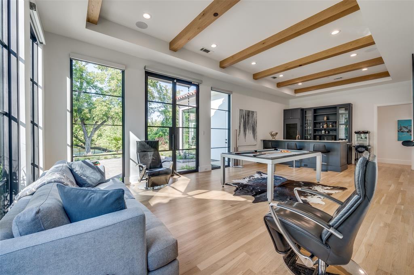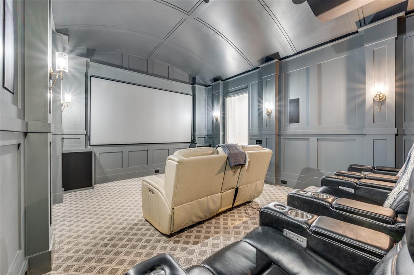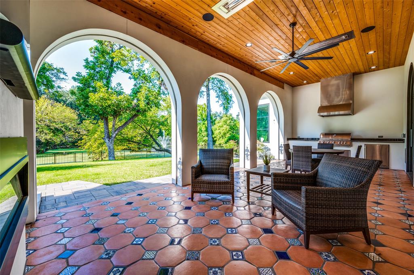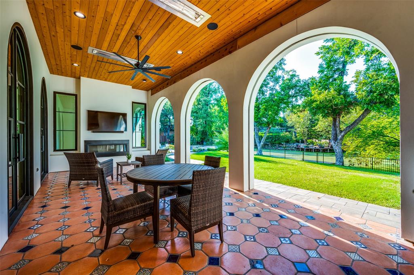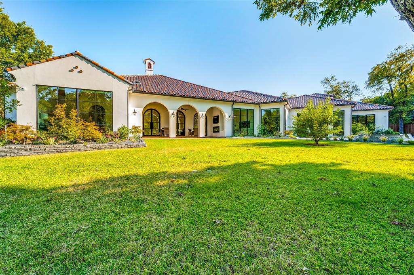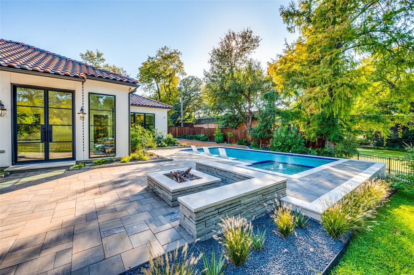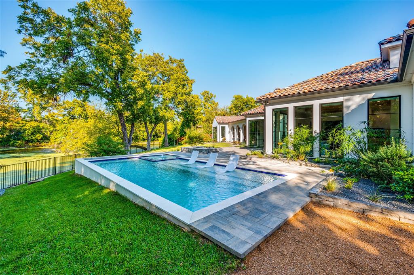11107 Lawnhaven Road, Dallas, Texas
$5,295,000 (Last Listing Price)
LOADING ..
Discover sophistication with this single-story marvel in a coveted Dallas neighborhood. This 5-bedroom, 5.2-bath residence seamlessly blends classic charm with modern luxury. Rich wood floors lead through an open floor plan with high ceilings and expansive living areas. The gourmet kitchen boasts top-tier appliances including a Wolf 6-burner range, Cove dishwasher, Miele coffee maker, and Sub-Zero refrigerator. A walk-in pantry and dedicated wine room cater to culinary enthusiasts. The thoughtful design includes a primary suite with a private utility room, a study with custom bookshelves and sliding glass doors, a state-of-the-art media room, and a game room with a fully-equipped bar. Outdoor living shines with a screened patio featuring a fireplace, built-in grill, and year-round comfort amenities. The backyard oasis offers a serene pond, sparkling pool, and spa. Additional luxuries include dual interior fireplaces, a three-car garage plus an extra single-car garage, and a porte-cochere. This gorgeous home is a canvas for sophisticated living where every day feels like a vacation.
School District: Dallas ISD
Dallas MLS #: 20754362
Representing the Seller: Listing Agent Erin Mathews; Listing Office: Allie Beth Allman & Assoc.
For further information on this home and the Dallas real estate market, contact real estate broker Douglas Newby. 214.522.1000
Property Overview
- Listing Price: $5,295,000
- MLS ID: 20754362
- Status: Sold
- Days on Market: 489
- Updated: 12/17/2024
- Previous Status: For Sale
- MLS Start Date: 10/17/2024
Property History
- Current Listing: $5,295,000
- Original Listing: $5,495,000
Interior
- Number of Rooms: 5
- Full Baths: 5
- Half Baths: 2
- Interior Features:
Built-in Features
Decorative Lighting
Double Vanity
Eat-in Kitchen
Flat Screen Wiring
High Speed Internet Available
Kitchen Island
Open Floorplan
Pantry
Vaulted Ceiling(s)
Walk-In Closet(s)
Wet Bar
- Flooring:
Carpet
Tile
Wood
Parking
- Parking Features:
Electric Gate
Garage
Gated
Location
- County: Dallas
- Directions: Use GPS
Community
- Home Owners Association: None
School Information
- School District: Dallas ISD
- Elementary School: Pershing
- Middle School: Benjamin Franklin
- High School: Hillcrest
Heating & Cooling
- Heating/Cooling:
Zoned
Utilities
- Utility Description:
City Sewer
City Water
Curbs
Lot Features
- Lot Size (Acres): 0.96
- Lot Size (Sqft.): 41,730.48
- Lot Description:
Few Trees
Landscaped
Lrg. Backyard Grass
Water/Lake View
- Fencing (Description):
Wood
Wrought Iron
Financial Considerations
- Price per Sqft.: $763
- Price per Acre: $5,527,140
- For Sale/Rent/Lease: For Sale
Disclosures & Reports
- Legal Description: ROYAL CREST NO 6 BLK F/5500 LT 12
- APN: 00000412693000000
- Block: F/550
If You Have Been Referred or Would Like to Make an Introduction, Please Contact Me and I Will Reply Personally
Douglas Newby represents clients with Dallas estate homes, architect designed homes and modern homes. Call: 214.522.1000 — Text: 214.505.9999
Listing provided courtesy of North Texas Real Estate Information Systems (NTREIS)
We do not independently verify the currency, completeness, accuracy or authenticity of the data contained herein. The data may be subject to transcription and transmission errors. Accordingly, the data is provided on an ‘as is, as available’ basis only.


