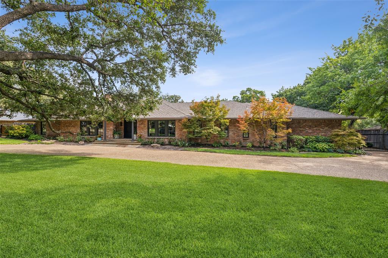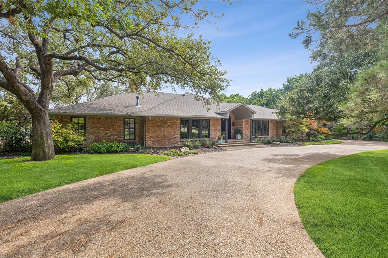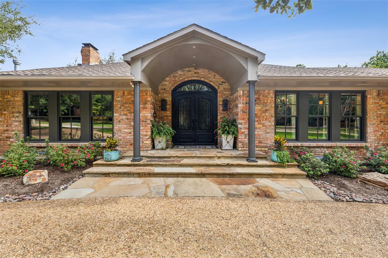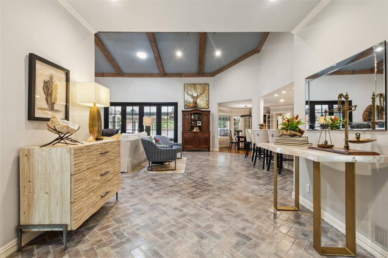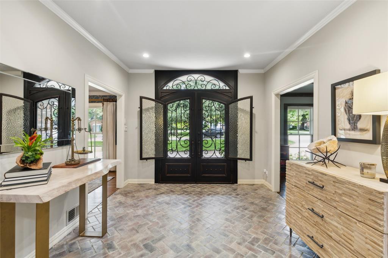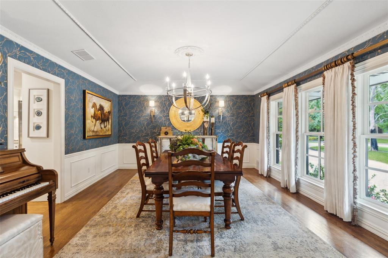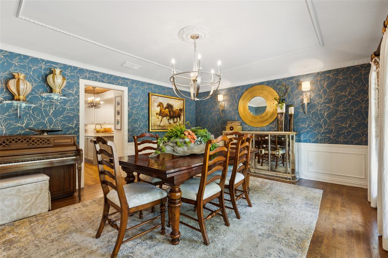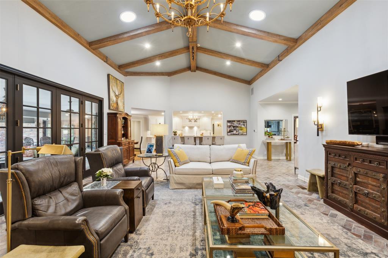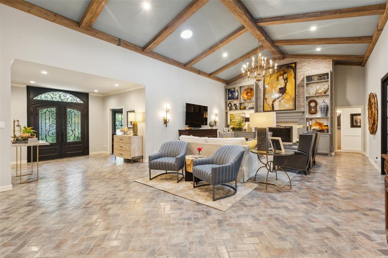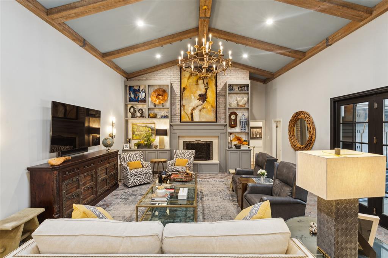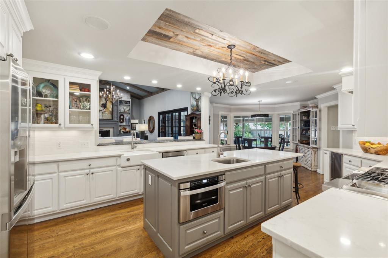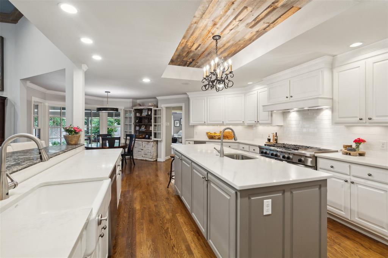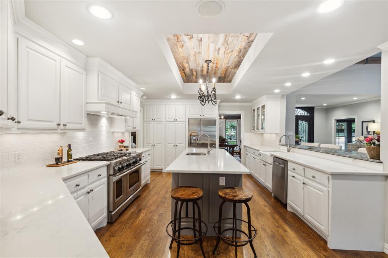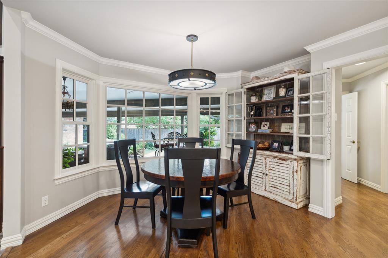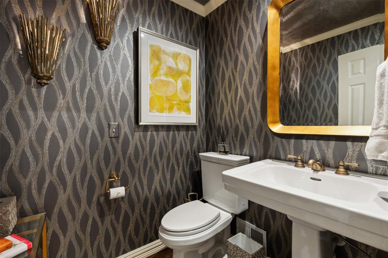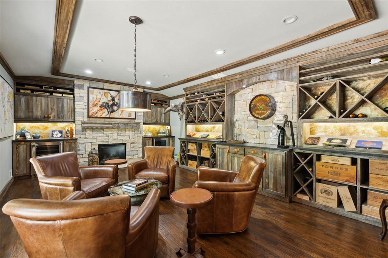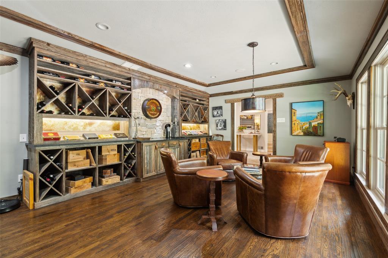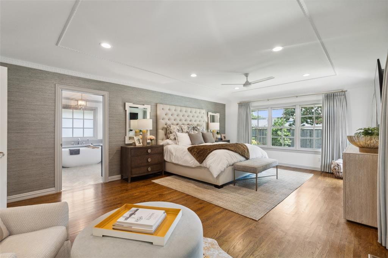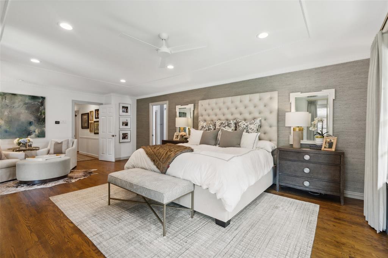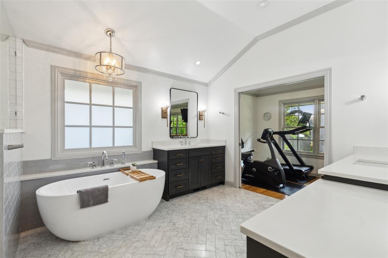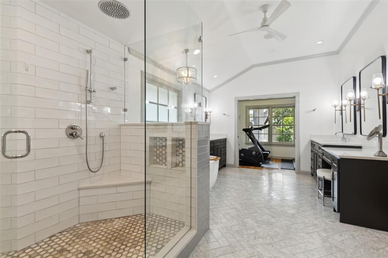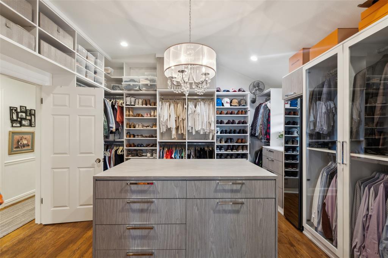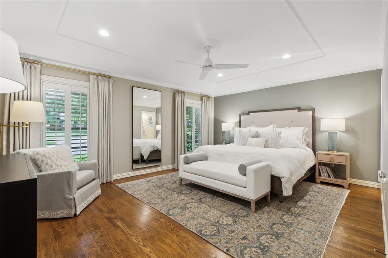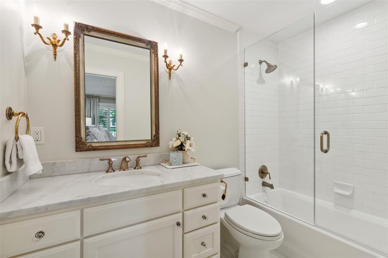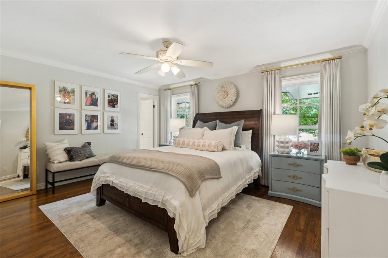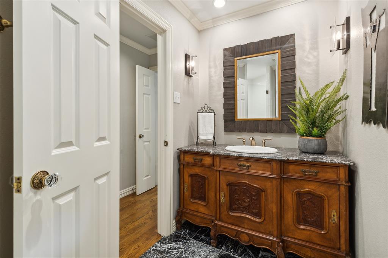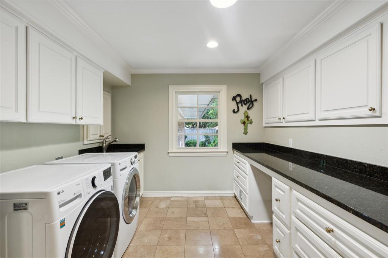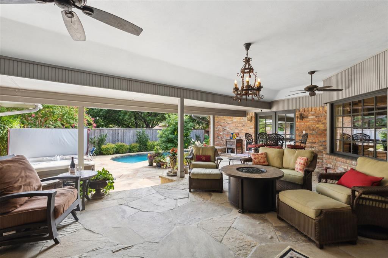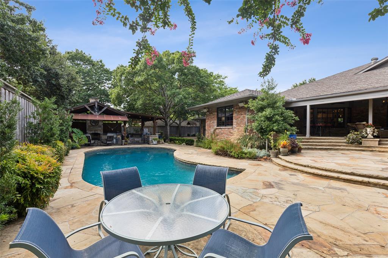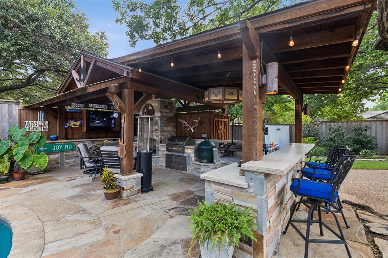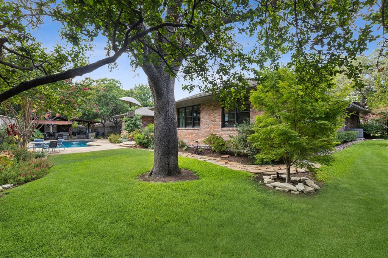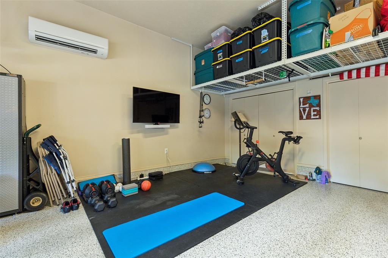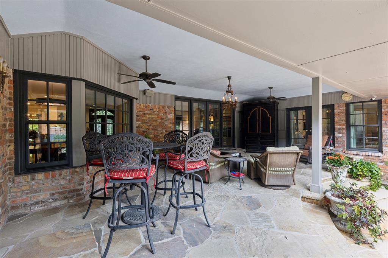5410 Royal Crest Drive, Dallas, Texas
$2,299,000 (Last Listing Price)
LOADING ..
Located in sought after Russwood Acres, this beautifully designed residence features 4 spacious bedrooms, 4.5 bathrooms, providing ample room for comfort and relaxation. Step inside to discover a grand foyer that sets the tone for the elegance found throughout. The home boasts high ceilings, crown moldings, and built-ins, creating an inviting and sophisticated atmosphere. The formal dining room is perfect for hosting dinner parties, while the primary suite offers a serene retreat with a spa-inspired bath featuring separate vanities, a soaking tub, and heated flooring. The chef's kitchen is a culinary haven, complete with 6 burner gas range and griddle, oversized island, and quartz countertops. Relax by the fireplace or enjoy the outdoors in your private backyard oasis, including pool, hot tub, and outdoor kitchen and living area. The back porch offers a charming spot to unwind and enjoy the surroundings. 3-car oversized heated and cooled garage provides ample storage, parking options.
School District: Dallas ISD
Dallas MLS #: 20738593
Representing the Seller: Listing Agent Melinda Spence; Listing Office: Compass RE Texas, LLC.
For further information on this home and the Dallas real estate market, contact real estate broker Douglas Newby. 214.522.1000
Property Overview
- Listing Price: $2,299,000
- MLS ID: 20738593
- Status: Sold
- Days on Market: 510
- Updated: 11/22/2024
- Previous Status: For Sale
- MLS Start Date: 9/27/2024
Property History
- Current Listing: $2,299,000
Interior
- Number of Rooms: 4
- Full Baths: 4
- Half Baths: 1
- Interior Features:
Built-in Features
Built-in Wine Cooler
Cathedral Ceiling(s)
Decorative Lighting
Double Vanity
Eat-in Kitchen
Flat Screen Wiring
High Speed Internet Available
Kitchen Island
Open Floorplan
Sound System Wiring
Vaulted Ceiling(s)
Walk-In Closet(s)
- Flooring:
Brick
Hardwood
Parking
- Parking Features:
Additional Parking
Circular Driveway
Driveway
Electric Gate
Garage
Garage Double Door
Garage Faces Rear
Heated Garage
Oversized
Location
- County: Dallas
- Directions: GPS
Community
- Home Owners Association: None
School Information
- School District: Dallas ISD
- Elementary School: Pershing
- Middle School: Benjamin Franklin
- High School: Hillcrest
Heating & Cooling
- Heating/Cooling:
Central
Utilities
- Utility Description:
City Sewer
City Water
Lot Features
- Lot Size (Acres): 0.53
- Lot Size (Sqft.): 23,261.04
- Lot Description:
Landscaped
Sprinkler System
- Fencing (Description):
Back Yard
Wood
Financial Considerations
- Price per Sqft.: $536
- Price per Acre: $4,305,243
- For Sale/Rent/Lease: For Sale
Disclosures & Reports
- Legal Description: RUSSWOOD ACRES 3RD INST 2ND SEC BLK 5/6389 LO
- APN: 00000578866000000
- Block: 5/638
If You Have Been Referred or Would Like to Make an Introduction, Please Contact Me and I Will Reply Personally
Douglas Newby represents clients with Dallas estate homes, architect designed homes and modern homes. Call: 214.522.1000 — Text: 214.505.9999
Listing provided courtesy of North Texas Real Estate Information Systems (NTREIS)
We do not independently verify the currency, completeness, accuracy or authenticity of the data contained herein. The data may be subject to transcription and transmission errors. Accordingly, the data is provided on an ‘as is, as available’ basis only.


