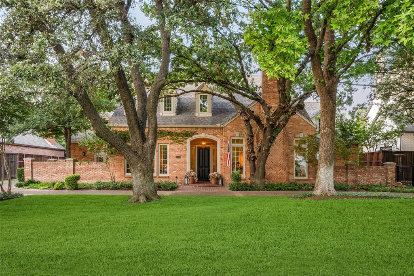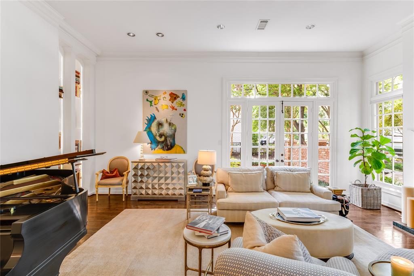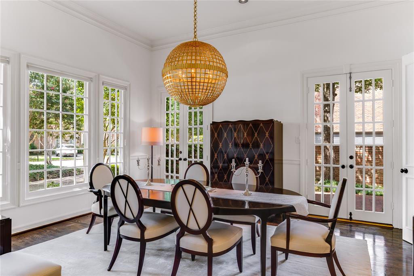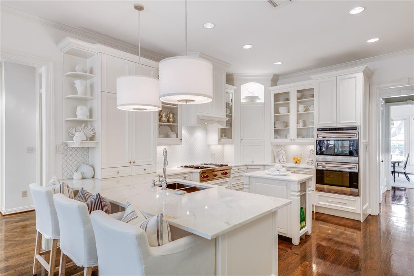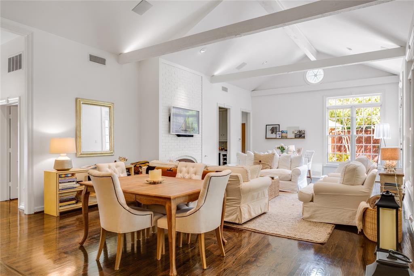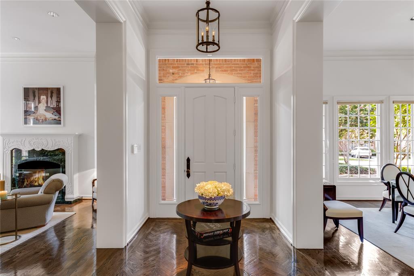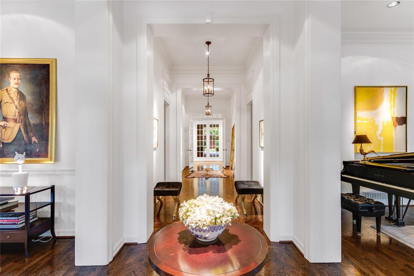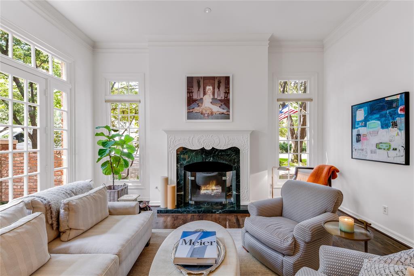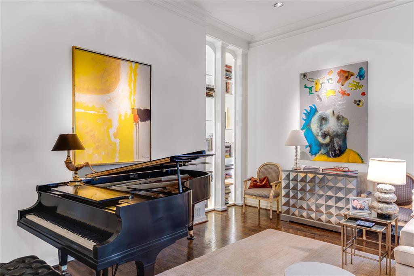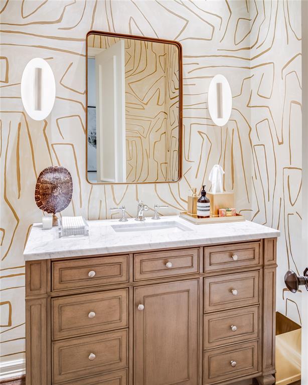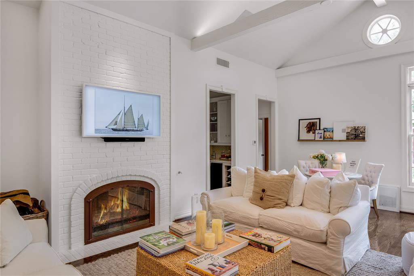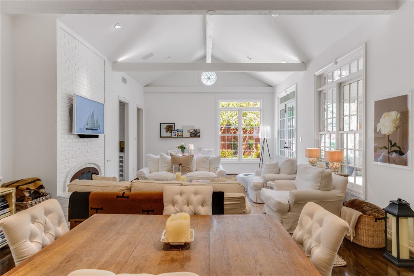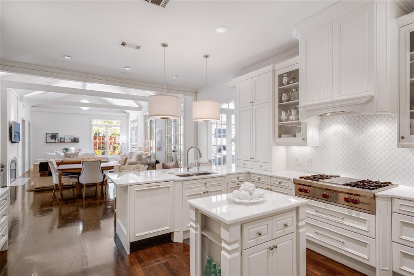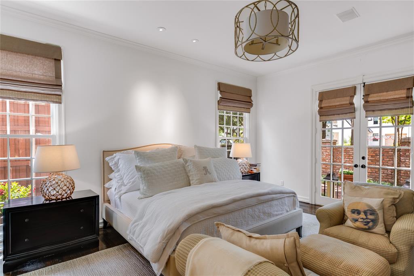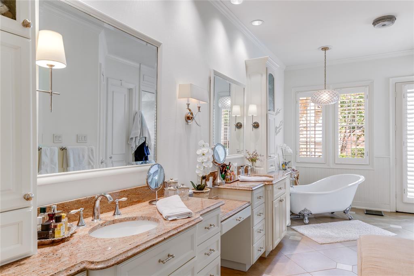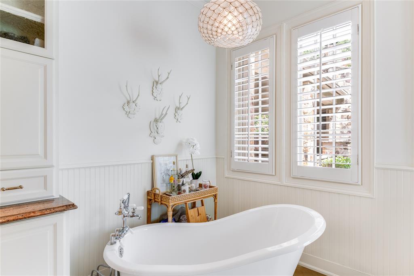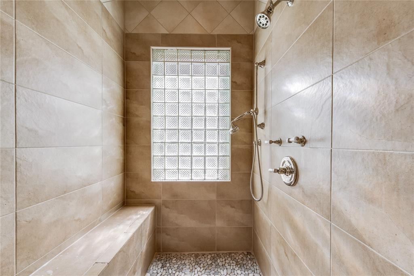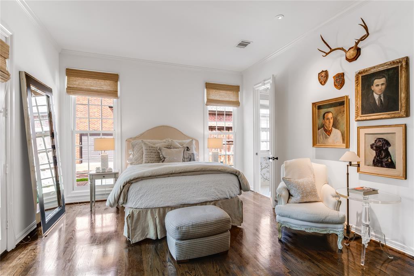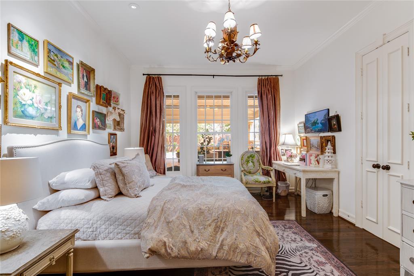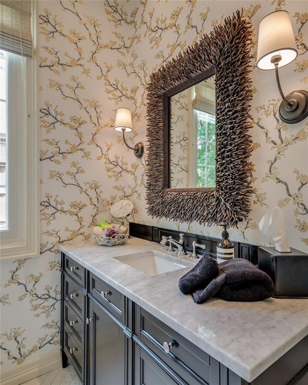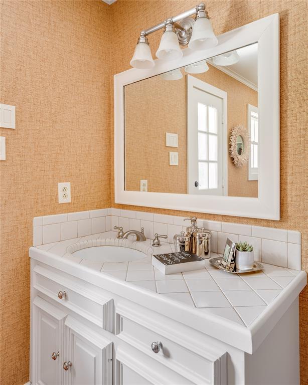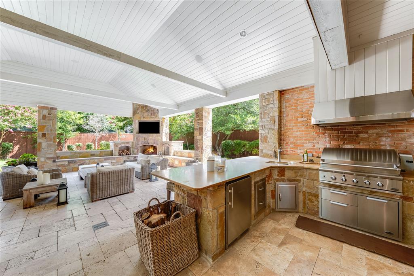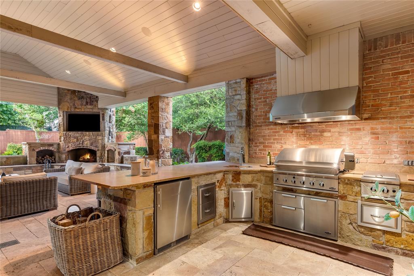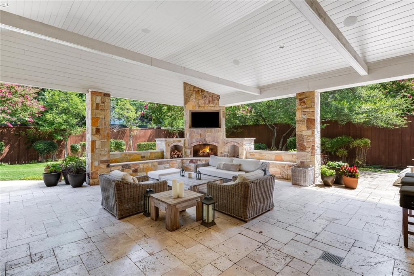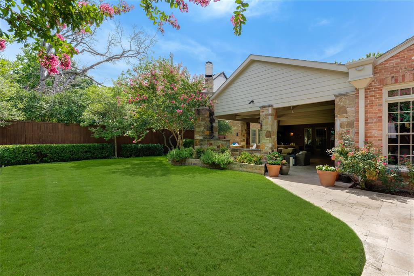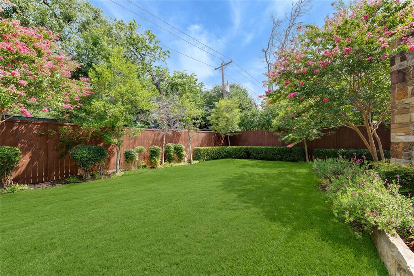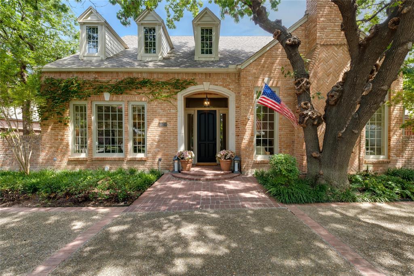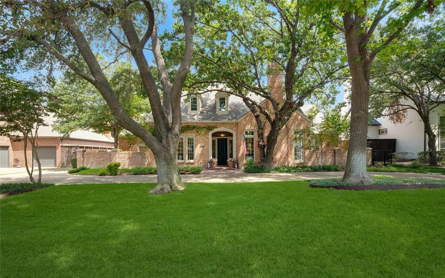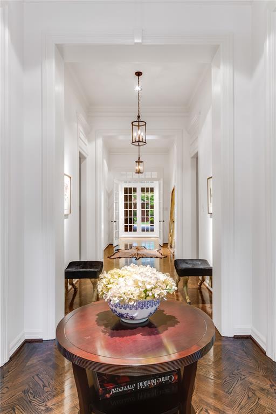6039 Glendora Avenue, Dallas, Texas
$2,550,000 (Last Listing Price)Architect Stephen Chambers, AIA
LOADING ..
This single-story gem, by Dallas architect Stephen Chambers, AIA, is on a .344-acre lot in one of Preston Hollow’s desired streets. The 3-bedroom, 4.5 bath offers living and dining rooms with 12’ ceilings and 9’ French doors opening to New Orleans-style brick courtyards. A center hallway serves as a gallery with custom Control4 lighting. The warm neutral pallet from renowned Napa interior designer Howard Backen and dark herringbone floors offer charm and design appeal. The great room features a Nancy-Meyer-inspired family room with a 20’ ceiling and a wall of French doors that opens to an 800’ covered back patio. This “second living room” has a raised ceiling, fireplace, TV, full outdoor kitchen, and ample green space. Each of the 3 bedrooms boast en-suite bathrooms, dark wood floors, and 12’ ceilings. Plus, a home office offers a dedicated “WFH” space with built-in desk and bookcases. An airconditioned potting shed adds utility. Includes 2-car garage, neighborhood security patrol.
School District: Dallas ISD
Dallas MLS #: 20724497
Representing the Seller: Listing Agent Susan Baldwin; Listing Office: Allie Beth Allman & Assoc.
For further information on this home and the Dallas real estate market, contact real estate broker Douglas Newby. 214.522.1000
Property Overview
- Listing Price: $2,550,000
- MLS ID: 20724497
- Status: Sold
- Days on Market: 517
- Updated: 5/27/2025
- Previous Status: For Sale
- MLS Start Date: 9/27/2024
Property History
- Current Listing: $2,550,000
- Original Listing: $2,699,000
Interior
- Number of Rooms: 3
- Full Baths: 4
- Half Baths: 1
- Interior Features:
Cathedral Ceiling(s)
Decorative Lighting
Eat-in Kitchen
Flat Screen Wiring
High Speed Internet Available
In-Law Suite Floorplan
Open Floorplan
Vaulted Ceiling(s)
Wet Bar
Parking
- Parking Features:
Circular Driveway
Location
- County: Dallas
- Directions: Located in the prime block between Preston and Tulane, on the north side of the street, one street south of Meadow.
Community
- Home Owners Association: Voluntary
School Information
- School District: Dallas ISD
- Elementary School: Prestonhol
- Middle School: Benjamin Franklin
- High School: Hillcrest
Heating & Cooling
- Heating/Cooling:
Central
Natural Gas
Zoned
Utilities
- Utility Description:
Alley
City Sewer
City Water
Individual Gas Meter
Individual Water Meter
Sewer Available
Lot Features
- Lot Size (Acres): 0.35
- Lot Size (Sqft.): 15,028.2
- Lot Dimensions: 100x150
- Lot Description:
Interior Lot
Lrg. Backyard Grass
Sprinkler System
- Fencing (Description):
Wood
Financial Considerations
- Price per Sqft.: $593
- Price per Acre: $7,391,304
- For Sale/Rent/Lease: For Sale
Disclosures & Reports
- APN: 100542006
- Block: 6/5492
If You Have Been Referred or Would Like to Make an Introduction, Please Contact Me and I Will Reply Personally
Douglas Newby represents clients with Dallas estate homes, architect designed homes and modern homes. Call: 214.522.1000 — Text: 214.505.9999
Listing provided courtesy of North Texas Real Estate Information Systems (NTREIS)
We do not independently verify the currency, completeness, accuracy or authenticity of the data contained herein. The data may be subject to transcription and transmission errors. Accordingly, the data is provided on an ‘as is, as available’ basis only.


