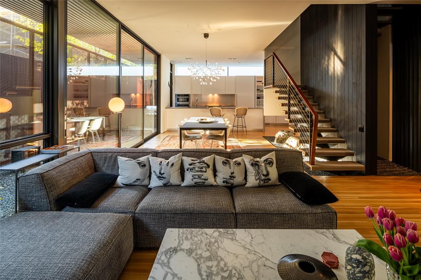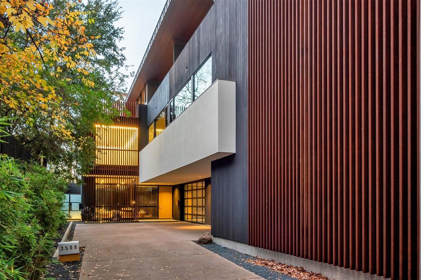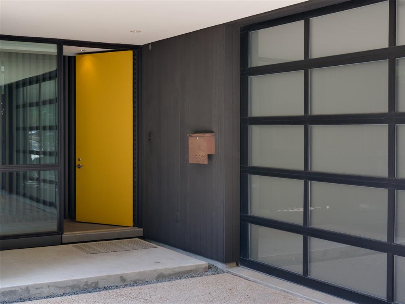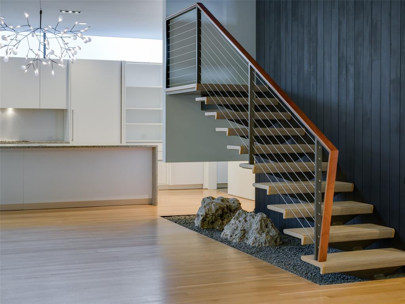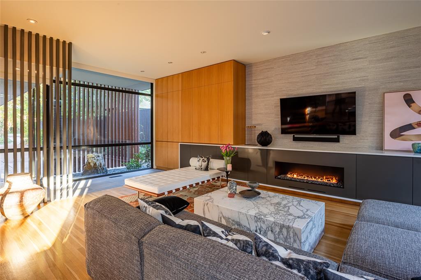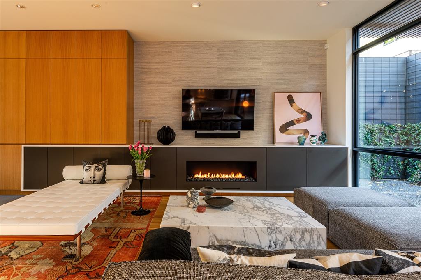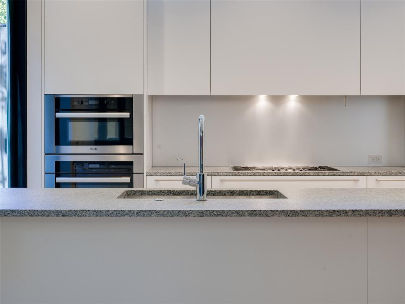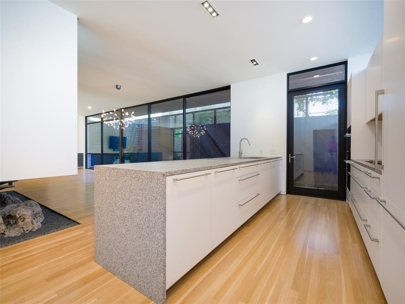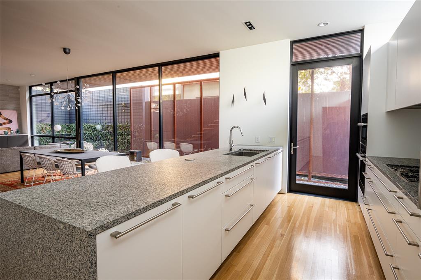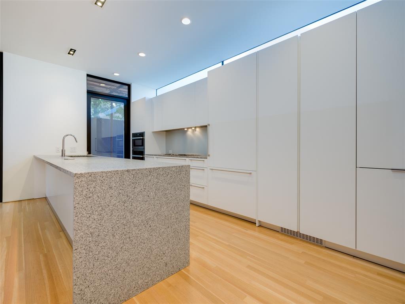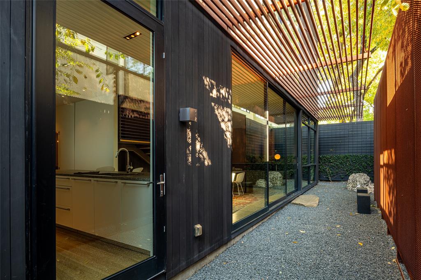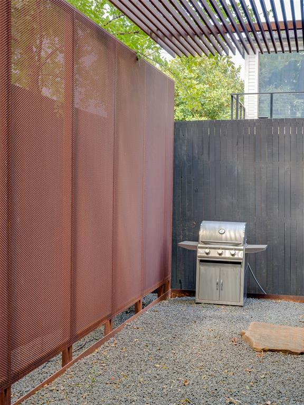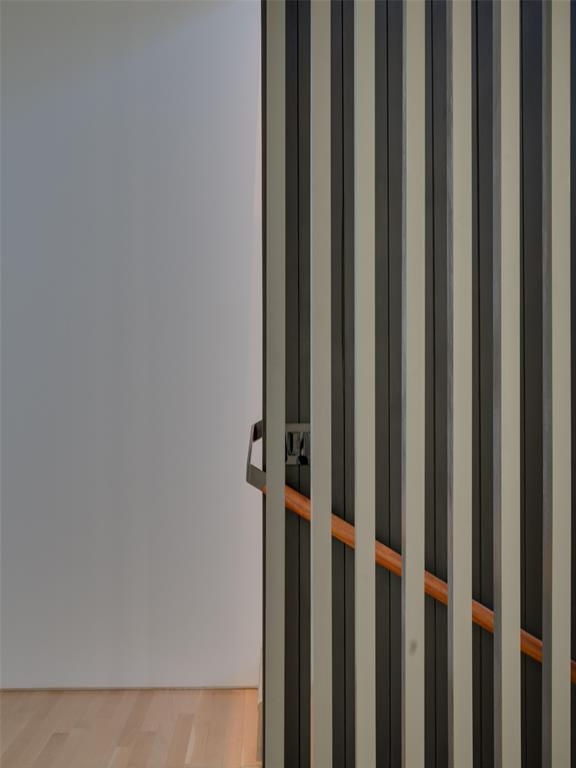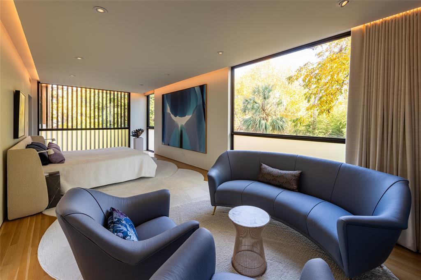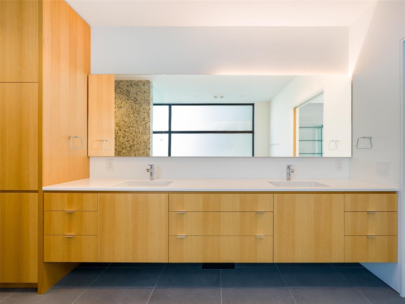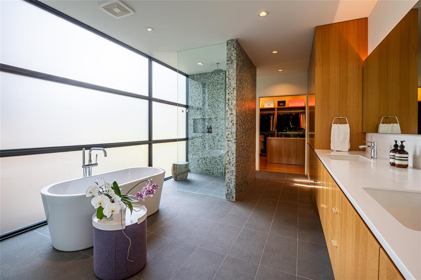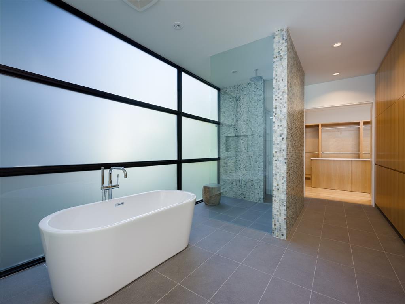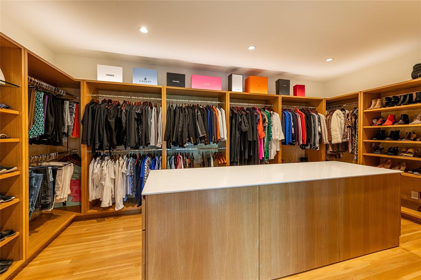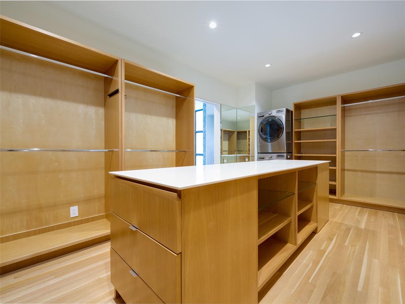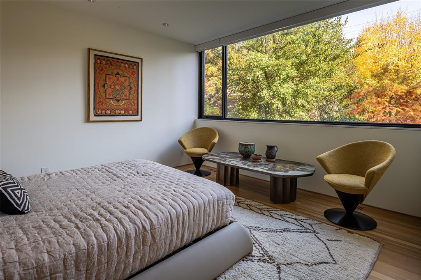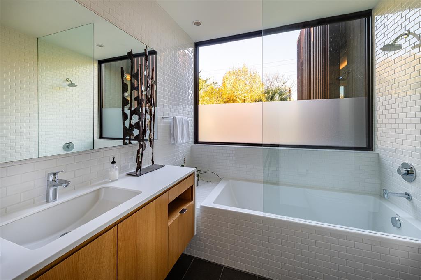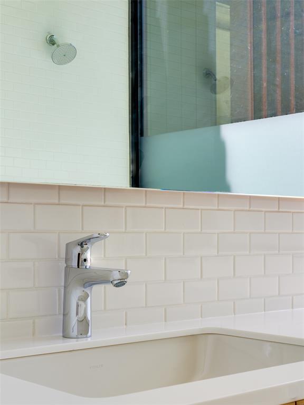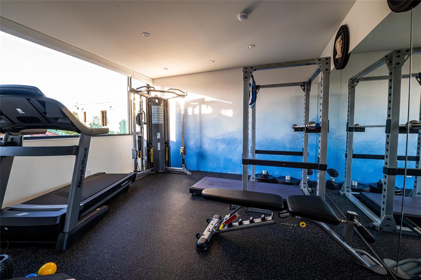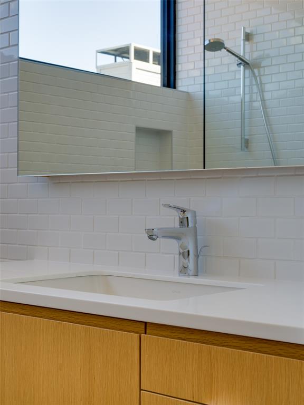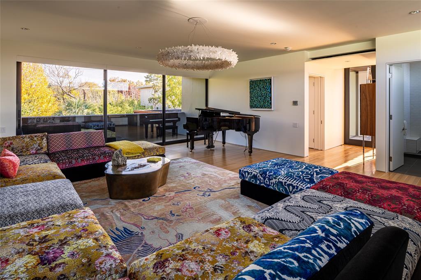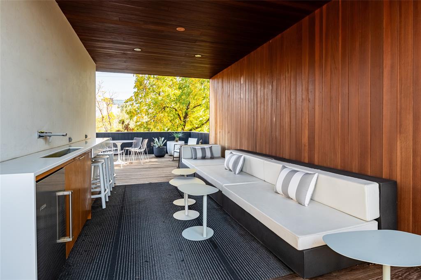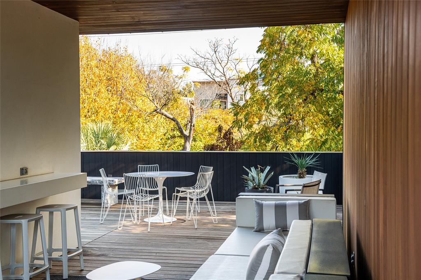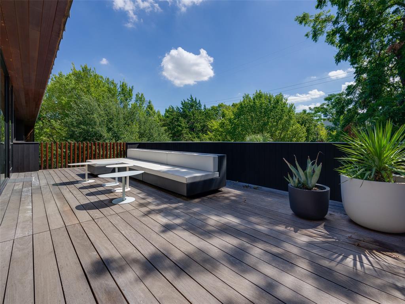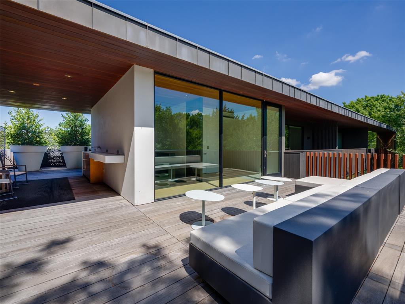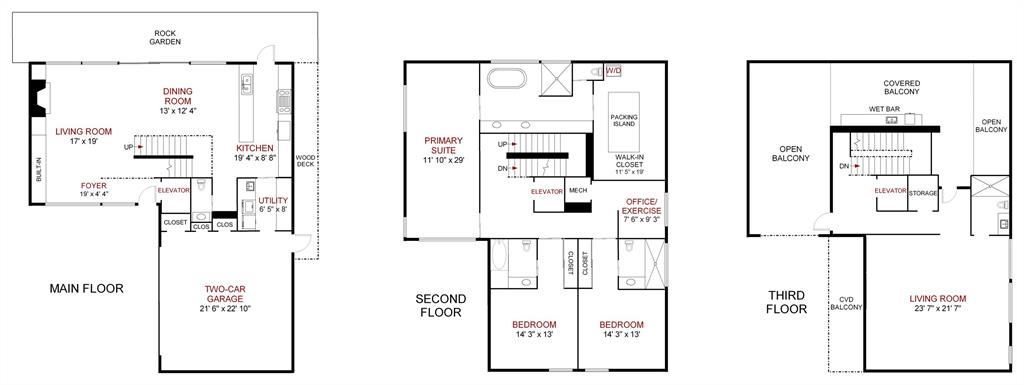3508 Overbrook Drive, Dallas, Texas
$2,997,000 (Last Listing Price)Architect Cliff Welch
LOADING ..
Designed by award-winning architect Cliff Welch and Rick Fontenot with Constructive in 2016, this single family attached home sits on a tree-lined property nestled in charming Northern Heights, just minutes from the Katy Trail and Knox Henderson. Inspired by Japanese architecture, Welch incorporated steel, stucco, and Douglas fir in the 4,117-sqft home to create a spacious, 3-story floorplan featuring 3 bedrooms, 4.1 bathrooms, 2 living areas, a 2-car garage, and elevator access to all levels. Find a family room that opens to the dining room and kitchen, which is outfitted with Miele appliances and Eggersmann cabinetry. A floating staircase takes you to the 2nd level, which includes 2 guest rooms with ensuite baths and a primary suite boasting a seating area, a spa-like bathroom, and a palatial walk-in closet. A spacious second living area on the third floor can also be used as a home office, fitness room, or guest suite and opens to large rooftop deck, wet bar and treetop views.
School District: Dallas ISD
Dallas MLS #: 20717958
Representing the Seller: Listing Agent Faisal Halum; Listing Office: Compass RE Texas, LLC.
For further information on this home and the Dallas real estate market, contact real estate broker Douglas Newby. 214.522.1000
Property Overview
- Listing Price: $2,997,000
- MLS ID: 20717958
- Status: Sold
- Days on Market: 527
- Updated: 10/9/2024
- Previous Status: For Sale
- MLS Start Date: 9/9/2024
Property History
- Current Listing: $2,997,000
Interior
- Number of Rooms: 3
- Full Baths: 4
- Half Baths: 1
- Interior Features:
Built-in Features
Built-in Wine Cooler
Cable TV Available
Chandelier
Decorative Lighting
Eat-in Kitchen
Elevator
Flat Screen Wiring
High Speed Internet Available
Natural Woodwork
Open Floorplan
Walk-In Closet(s)
- Flooring:
Tile
Wood
Parking
- Parking Features:
Covered
Driveway
Garage
Garage Door Opener
Garage Double Door
Garage Faces Side
Inside Entrance
Kitchen Level
Location
- County: Dallas
- Directions: From Abbott, East on Overbrook
Community
- Home Owners Association: None
School Information
- School District: Dallas ISD
- Elementary School: Milam
- Middle School: Spence
- High School: North Dallas
Heating & Cooling
- Heating/Cooling:
Central
Zoned
Utilities
- Utility Description:
City Sewer
City Water
Lot Features
- Lot Size (Acres): 0.08
- Lot Size (Sqft.): 3,484.8
- Lot Dimensions: 55 x 150
- Fencing (Description):
Fenced
Financial Considerations
- Price per Sqft.: $728
- Price per Acre: $37,462,500
- For Sale/Rent/Lease: For Sale
Disclosures & Reports
- Legal Description: NORTHERN HEIGHTS BLK C/2022 S PT LOT 4 ACS 0.
- Restrictions: No Known Restriction(s)
- APN: 00000195283000100
- Block: C/202
If You Have Been Referred or Would Like to Make an Introduction, Please Contact Me and I Will Reply Personally
Douglas Newby represents clients with Dallas estate homes, architect designed homes and modern homes. Call: 214.522.1000 — Text: 214.505.9999
Listing provided courtesy of North Texas Real Estate Information Systems (NTREIS)
We do not independently verify the currency, completeness, accuracy or authenticity of the data contained herein. The data may be subject to transcription and transmission errors. Accordingly, the data is provided on an ‘as is, as available’ basis only.


