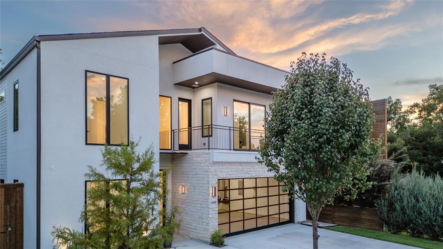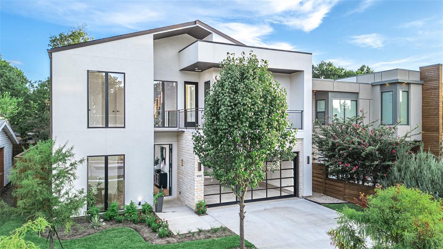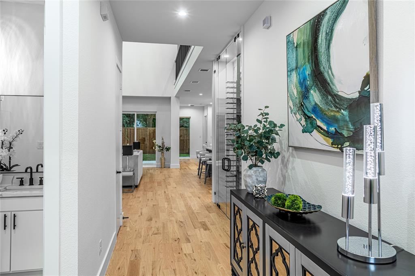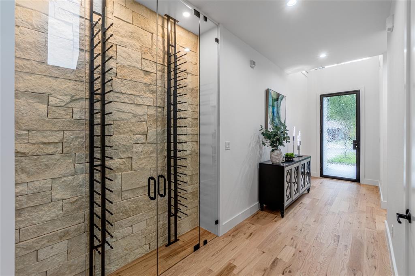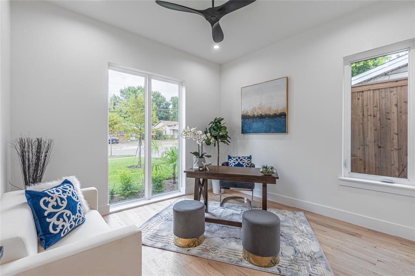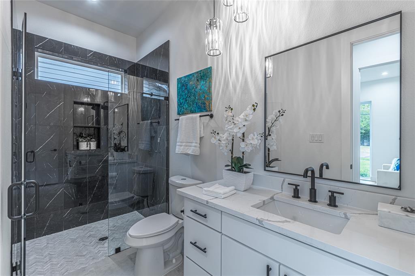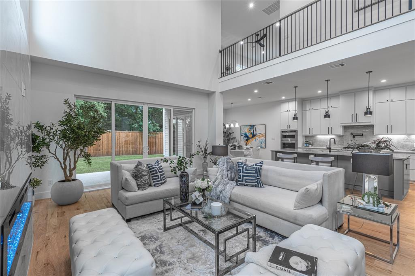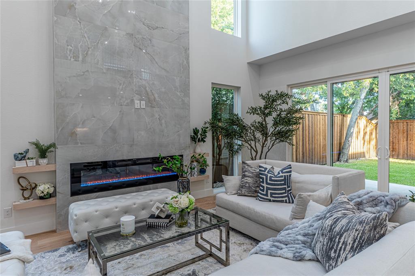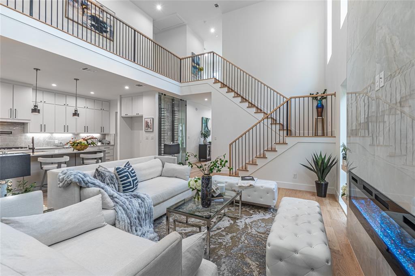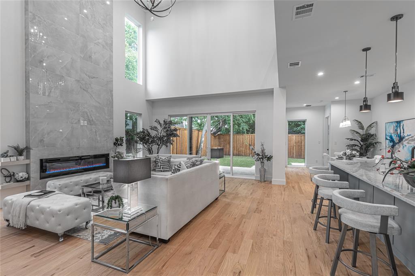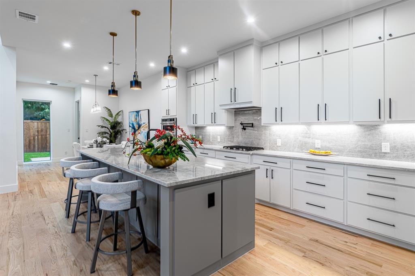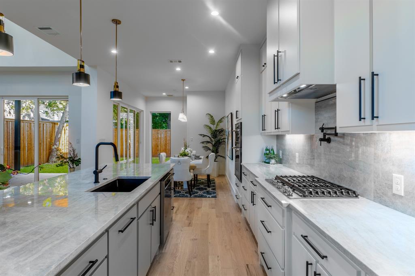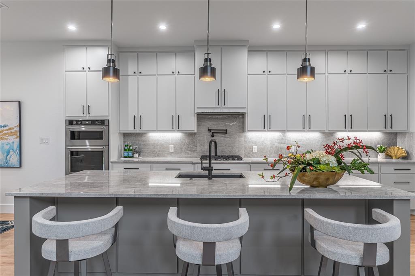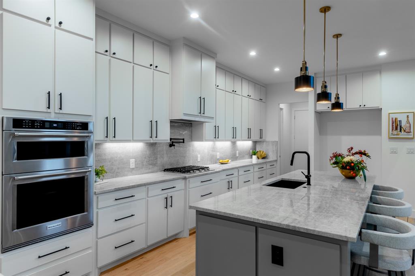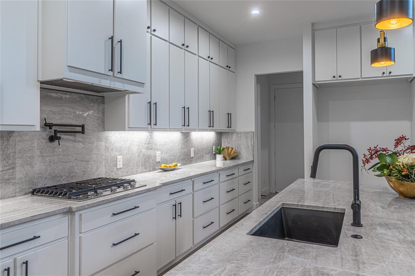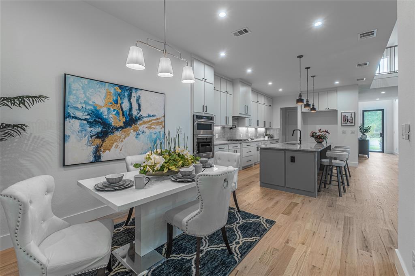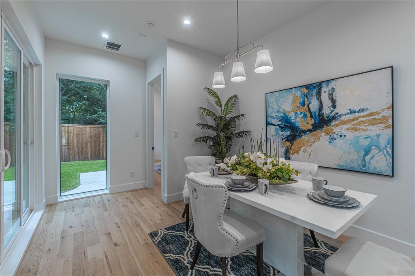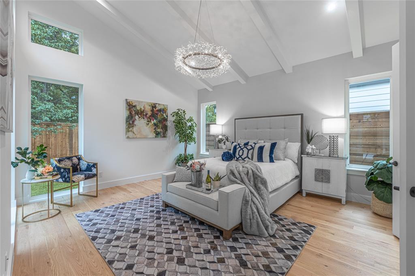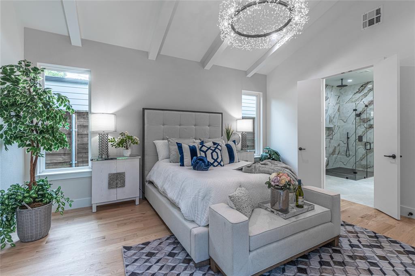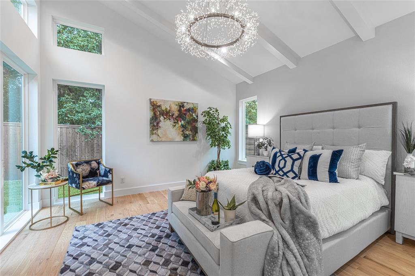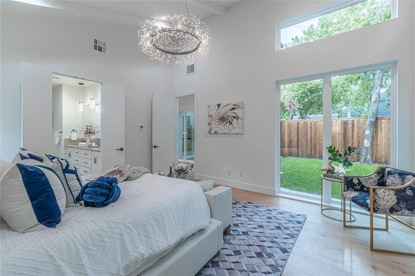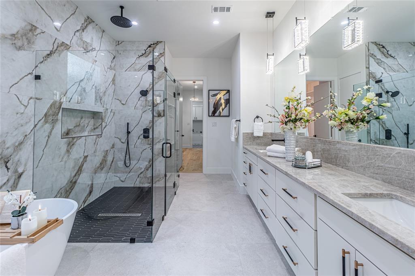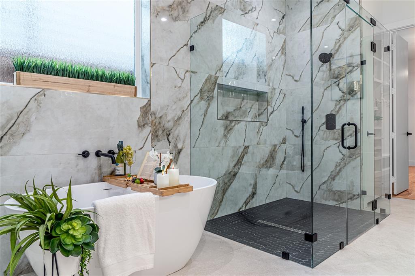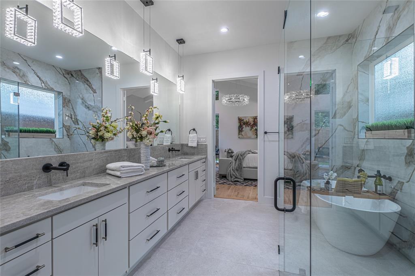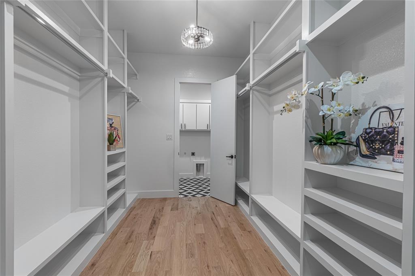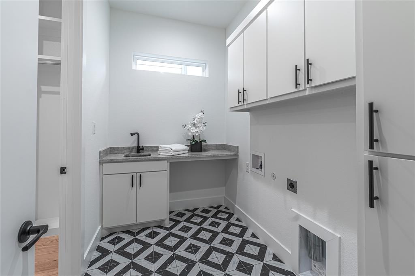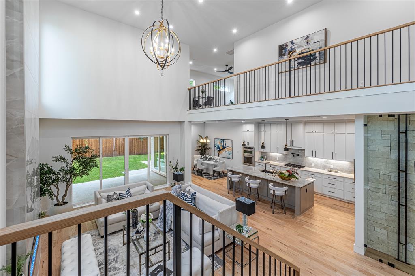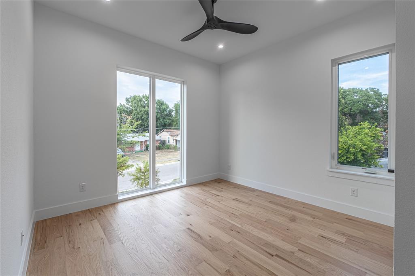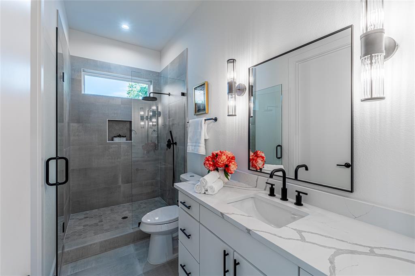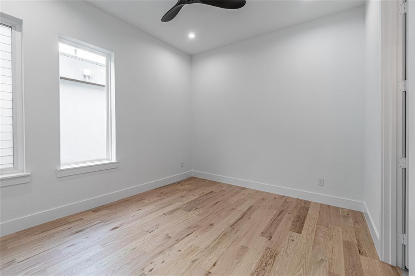4302 Bonham Street, Dallas, Texas
$1,425,000 (Last Listing Price)
LOADING ..
GORGEOUS modern new construction in PRIME location in the private school corridor. This captivating property offers a perfect blend of luxury & sophistication. Features include dramatic 22' high vaulted ceilings, exquisite large chandelier, hardwood floors, wine storage area, & an amazing versatile floor plan. The primary suite is on the main level along with another bedroom for guests. The stunning Chef's kitchen has custom soft close cabinets, oversized island w-quartzite counters & backsplash, & SS appliances. Walk upstairs to find 3 additional bedrooms each with its own full bath, a second living area that can be used as a game room or loft area, media room, and an oversized flex room that can be a 6th bedroom or an exercise room. Perfect for a large family. Covered balcony from the upstairs front bedroom. This residence provides ample space for relaxation, entertainment, or gatherings with friends & family. Large covered patio and the backyard can accommodate a pool.
School District: Dallas ISD
Dallas MLS #: 20716448
Representing the Seller: Listing Agent Julie Nguyen; Listing Office: Ultima Real Estate
For further information on this home and the Dallas real estate market, contact real estate broker Douglas Newby. 214.522.1000
Property Overview
- Listing Price: $1,425,000
- MLS ID: 20716448
- Status: Sold
- Days on Market: 475
- Updated: 3/31/2025
- Previous Status: For Sale
- MLS Start Date: 8/30/2024
Property History
- Current Listing: $1,425,000
- Original Listing: $1,475,000
Interior
- Number of Rooms: 5
- Full Baths: 5
- Half Baths: 0
- Interior Features:
Built-in Features
Cathedral Ceiling(s)
Chandelier
Decorative Lighting
Eat-in Kitchen
High Speed Internet Available
Kitchen Island
Multiple Staircases
Open Floorplan
Pantry
Vaulted Ceiling(s)
Walk-In Closet(s)
- Flooring:
Hardwood
Tile
Parking
- Parking Features:
Covered
Driveway
Garage Door Opener
Garage Faces Front
Garage Single Door
On Street
Oversized
Location
- County: Dallas
- Directions: South Midway Rd towards Royal Lane. Left on Bonham Street. House is on the right hand side.
Community
- Home Owners Association: None
School Information
- School District: Dallas ISD
- Elementary School: Withers
- Middle School: Walker
- High School: White
Heating & Cooling
- Heating/Cooling:
Central
Natural Gas
Utilities
- Utility Description:
Cable Available
City Sewer
City Water
Lot Features
- Lot Size (Acres): 0.14
- Lot Size (Sqft.): 6,272.64
- Lot Description:
Interior Lot
Landscaped
Sprinkler System
- Fencing (Description):
Wood
Financial Considerations
- Price per Sqft.: $351
- Price per Acre: $9,895,833
- For Sale/Rent/Lease: For Sale
Disclosures & Reports
- Legal Description: NORTHCREST BLK 2/5536 LT 14
- Disclosures/Reports: Aerial Photo
- APN: 00000417214000000
- Block: 2/553
If You Have Been Referred or Would Like to Make an Introduction, Please Contact Me and I Will Reply Personally
Douglas Newby represents clients with Dallas estate homes, architect designed homes and modern homes. Call: 214.522.1000 — Text: 214.505.9999
Listing provided courtesy of North Texas Real Estate Information Systems (NTREIS)
We do not independently verify the currency, completeness, accuracy or authenticity of the data contained herein. The data may be subject to transcription and transmission errors. Accordingly, the data is provided on an ‘as is, as available’ basis only.


