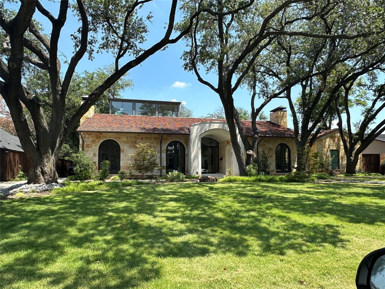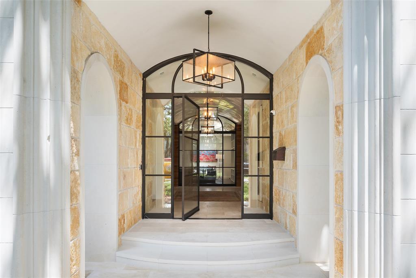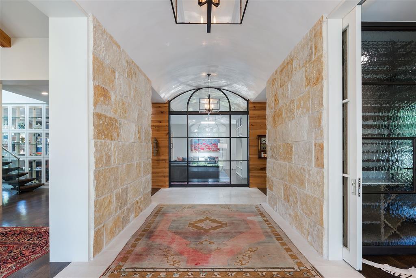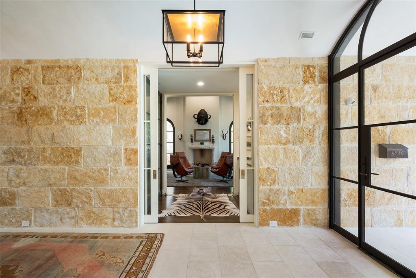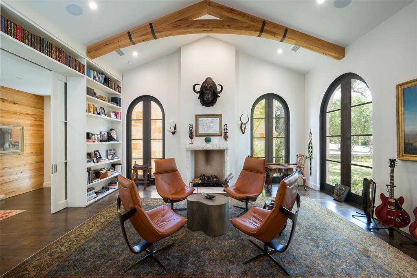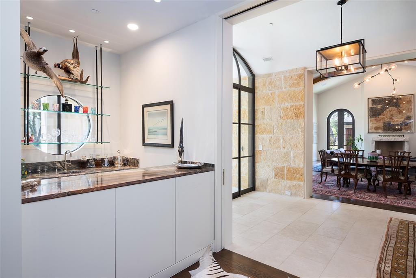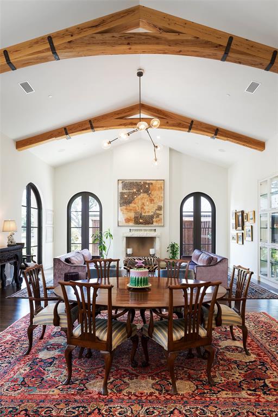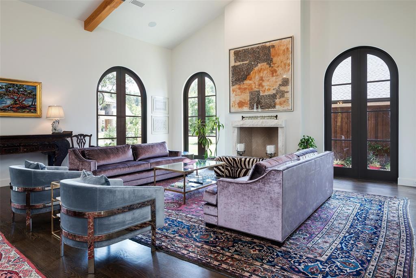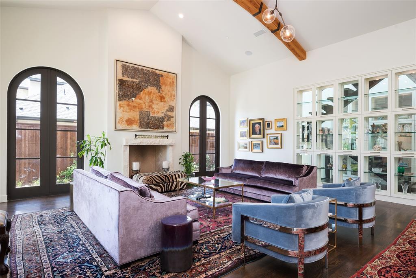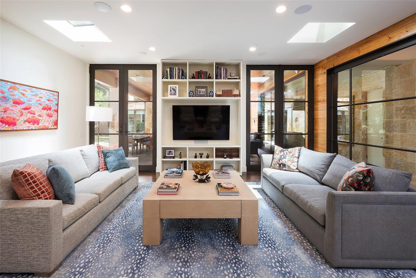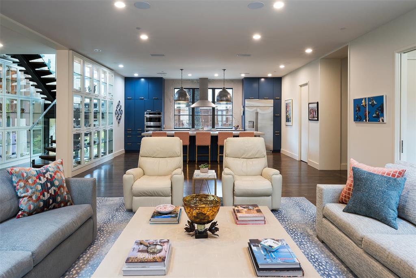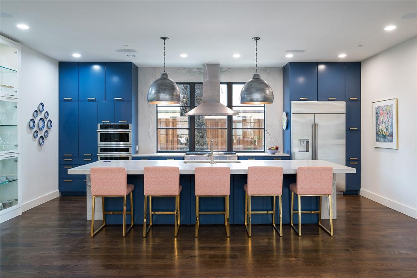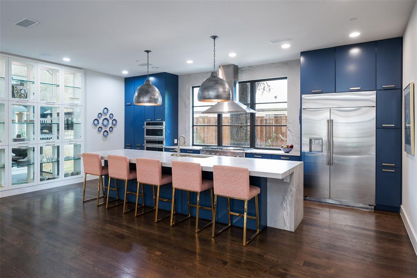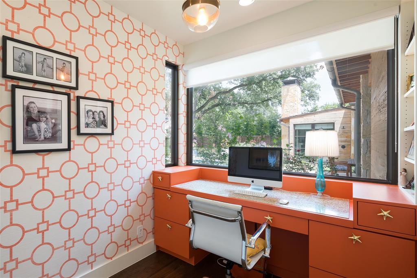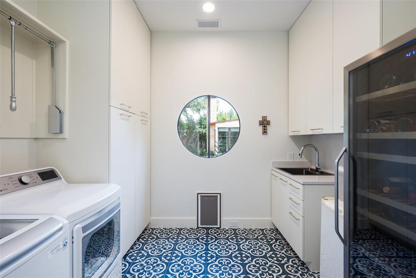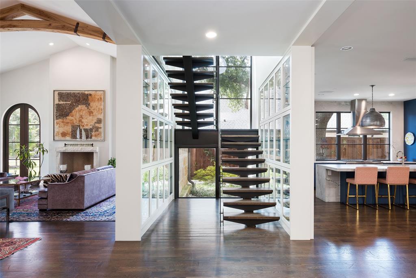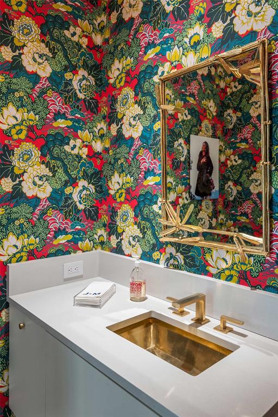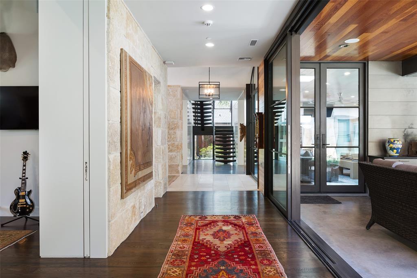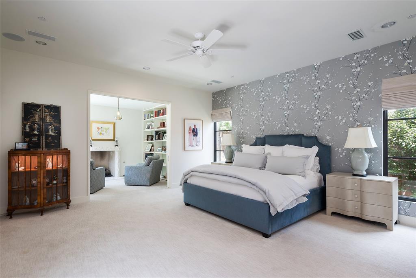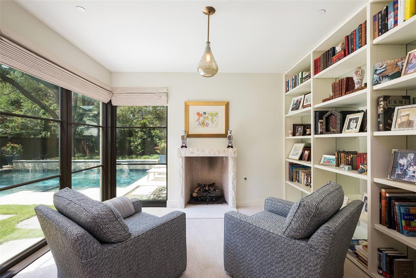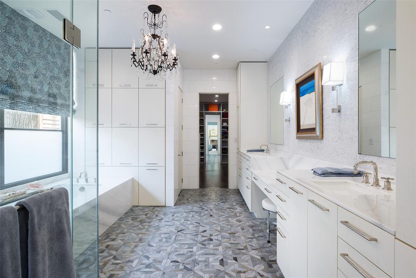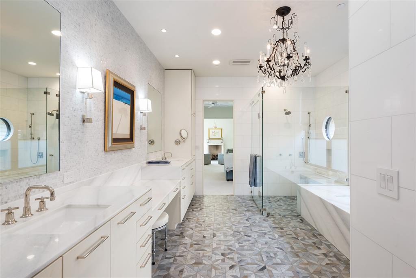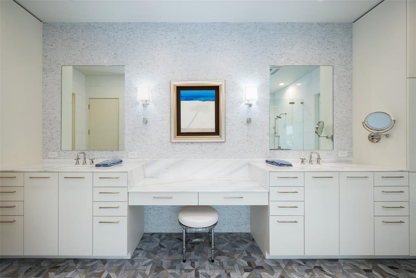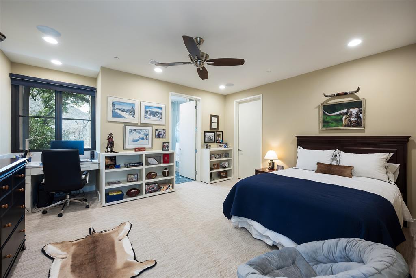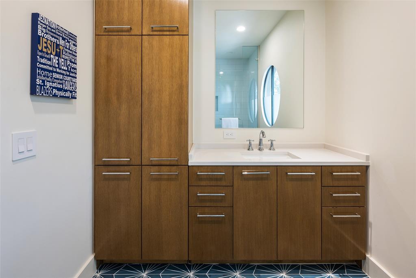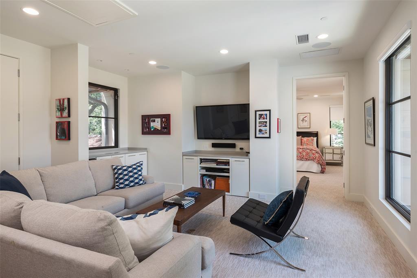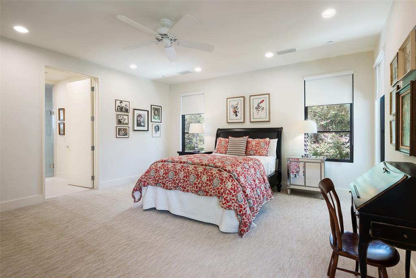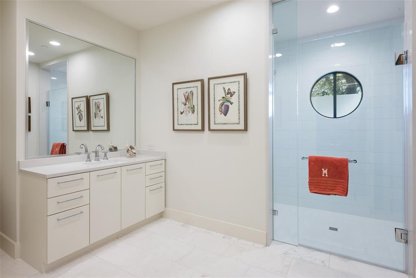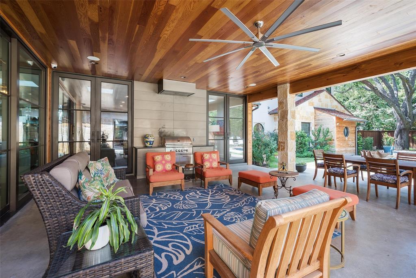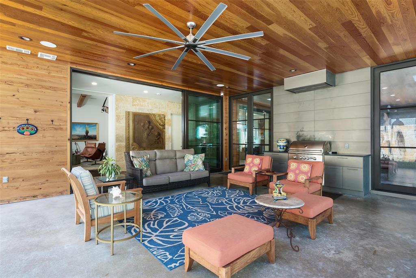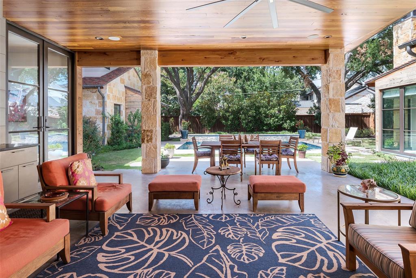4539 San Gabriel Drive, Dallas, Texas
$3,750,000 (Last Listing Price)Architect Bentley Tibbs
LOADING ..
Custom built Modern Mediterranean home designed by award winning architect Bentley Tibbs.The nearly half acre lot with 6763 ft home has dramatic entry with barrel vaulted Venetian plastered ceiling flanked by a library and generous sized living-dining area. The kitchen with an oversized island joins another living area and bright room for an office. A stunning glass stairway leads up to 2 bedrooms and baths and a living area. The primary suite down has sitting area with FP overlooking the pool, a generous sized bath and very large closet. 4 living areas, 4-car garage, 3 fireplaces, wine room, wet bar, covered outdoor living with grilling station, pool and jacuzzi. Steel doors and windows throughout. The stone exterior and flat red tile roof give this modernhome a comfortable feel. Other features include reclaimed wood beams, limestone floors, wide plank hardwoods, open feel throughout and stackable steel doors bringing the outdoors in for entertaining. This house is stunning!
School District: Dallas ISD
Dallas MLS #: 20703211
Representing the Seller: Listing Agent Madeline Jobst; Listing Office: Briggs Freeman Sotheby's Int'l
For further information on this home and the Dallas real estate market, contact real estate broker Douglas Newby. 214.522.1000
Property Overview
- Listing Price: $3,750,000
- MLS ID: 20703211
- Status: Sold
- Days on Market: 551
- Updated: 2/13/2025
- Previous Status: For Sale
- MLS Start Date: 8/15/2024
Property History
- Current Listing: $3,750,000
- Original Listing: $3,875,000
Interior
- Number of Rooms: 3
- Full Baths: 3
- Half Baths: 1
- Interior Features:
Built-in Features
Double Vanity
Eat-in Kitchen
Flat Screen Wiring
High Speed Internet Available
Kitchen Island
Natural Woodwork
Open Floorplan
Pantry
Vaulted Ceiling(s)
Walk-In Closet(s)
Wet Bar
- Flooring:
Carpet
Hardwood
Marble
Stone
Parking
- Parking Features:
Alley Access
Electric Gate
Enclosed
Garage
Garage Door Opener
Garage Faces Front
Garage Faces Rear
Golf Cart Garage
Inside Entrance
Workshop in Garage
Location
- County: Dallas
- Directions: From The Dallas North Tollway head west o Royal Lane to Welch Rd. Take a right and go several blocks to San Gabriel. Turn left.. 4539 will be on your right.
Community
- Home Owners Association: None
School Information
- School District: Dallas ISD
- Elementary School: Withers
- Middle School: Walker
- High School: White
Heating & Cooling
- Heating/Cooling:
Central
Natural Gas
Utilities
- Utility Description:
City Sewer
City Water
Individual Gas Meter
Individual Water Meter
Natural Gas Available
Lot Features
- Lot Size (Acres): 0.49
- Lot Size (Sqft.): 21,518.64
- Lot Description:
Interior Lot
Landscaped
Many Trees
Sprinkler System
- Fencing (Description):
Back Yard
Fenced
High Fence
Wood
Financial Considerations
- Price per Sqft.: $554
- Price per Acre: $7,591,093
- For Sale/Rent/Lease: For Sale
Disclosures & Reports
- Legal Description: NORTHAVEN MANOR BLK B/6400 LOT 13
- APN: 00000581392000000
- Block: B6400
If You Have Been Referred or Would Like to Make an Introduction, Please Contact Me and I Will Reply Personally
Douglas Newby represents clients with Dallas estate homes, architect designed homes and modern homes. Call: 214.522.1000 — Text: 214.505.9999
Listing provided courtesy of North Texas Real Estate Information Systems (NTREIS)
We do not independently verify the currency, completeness, accuracy or authenticity of the data contained herein. The data may be subject to transcription and transmission errors. Accordingly, the data is provided on an ‘as is, as available’ basis only.


