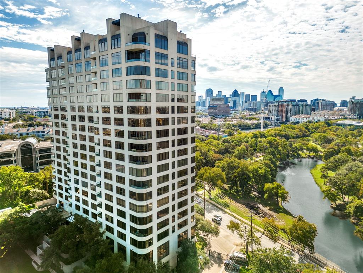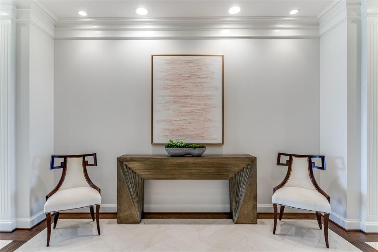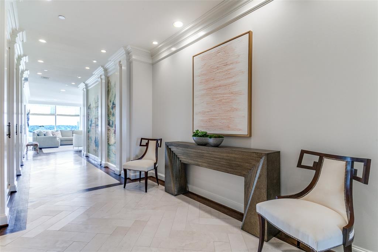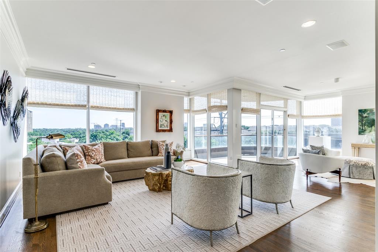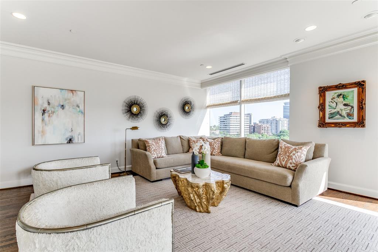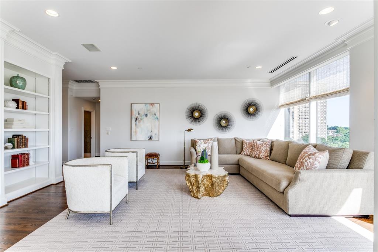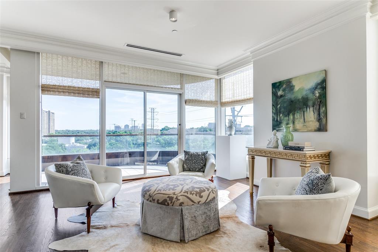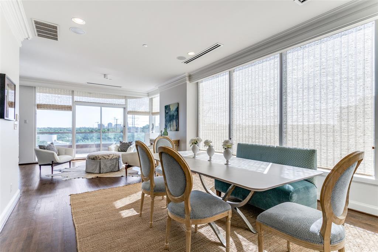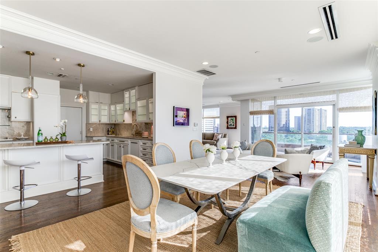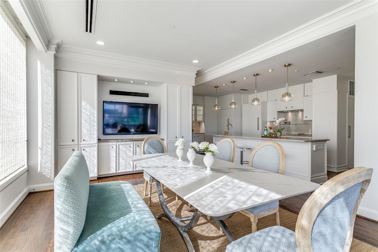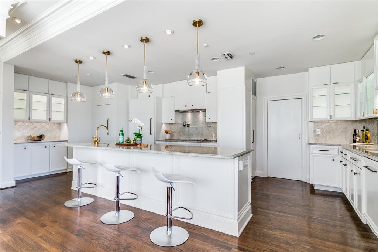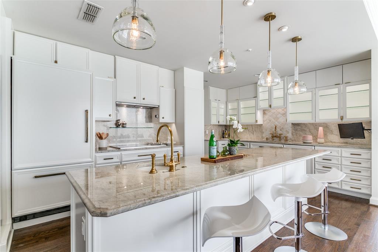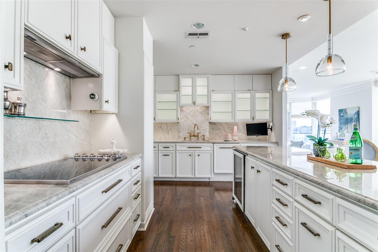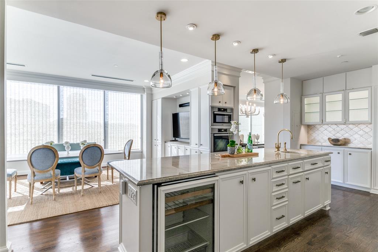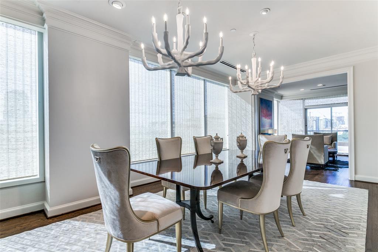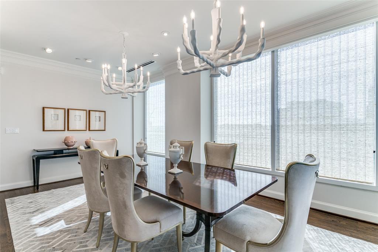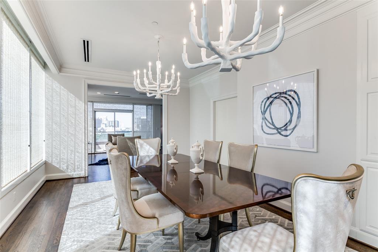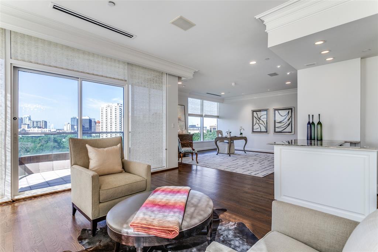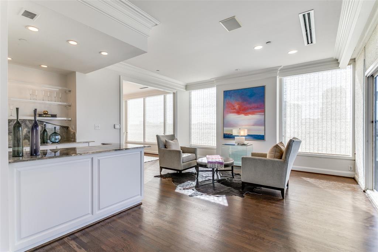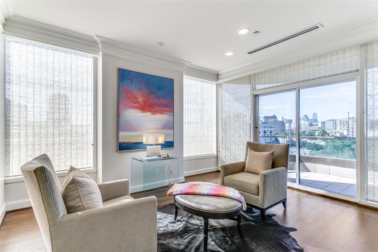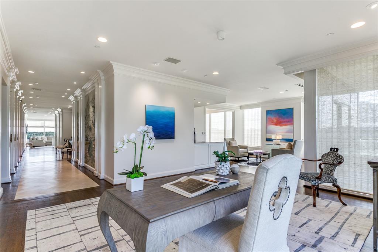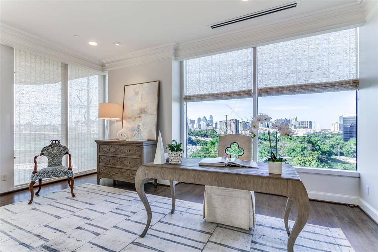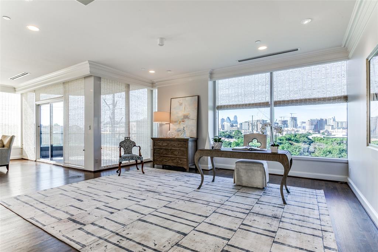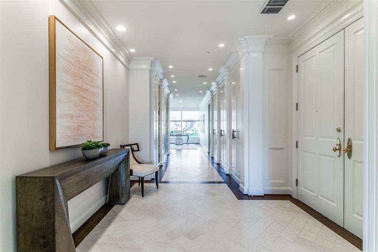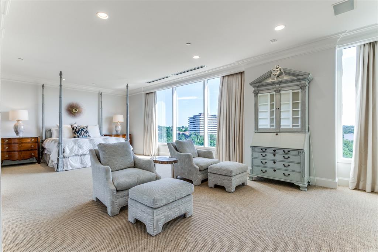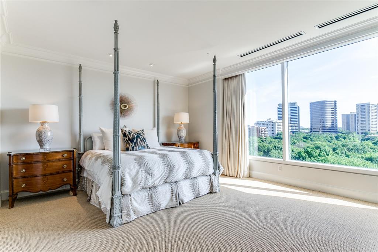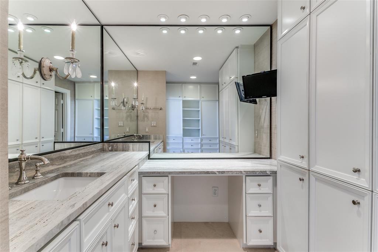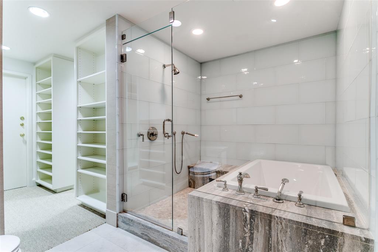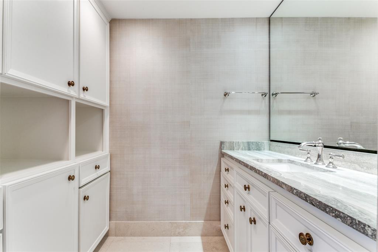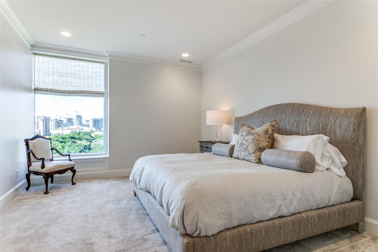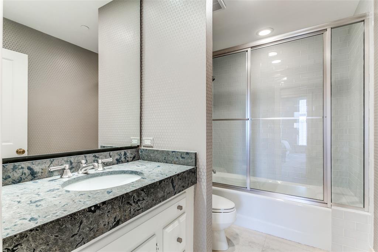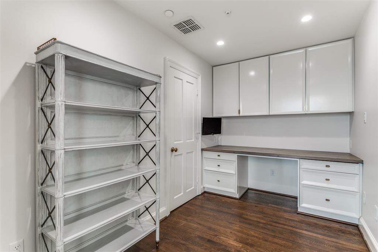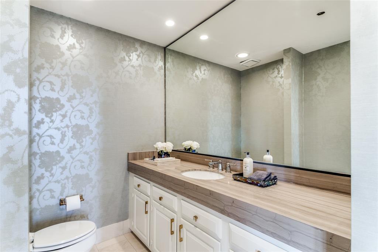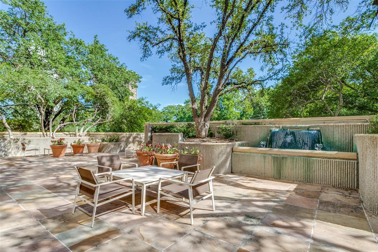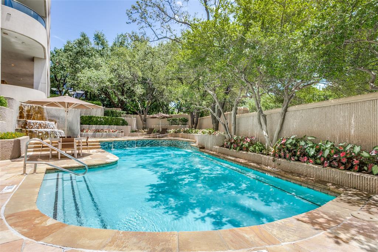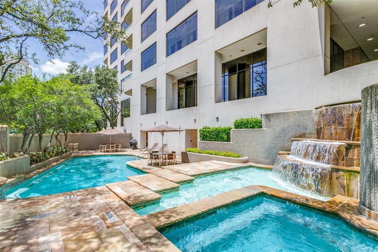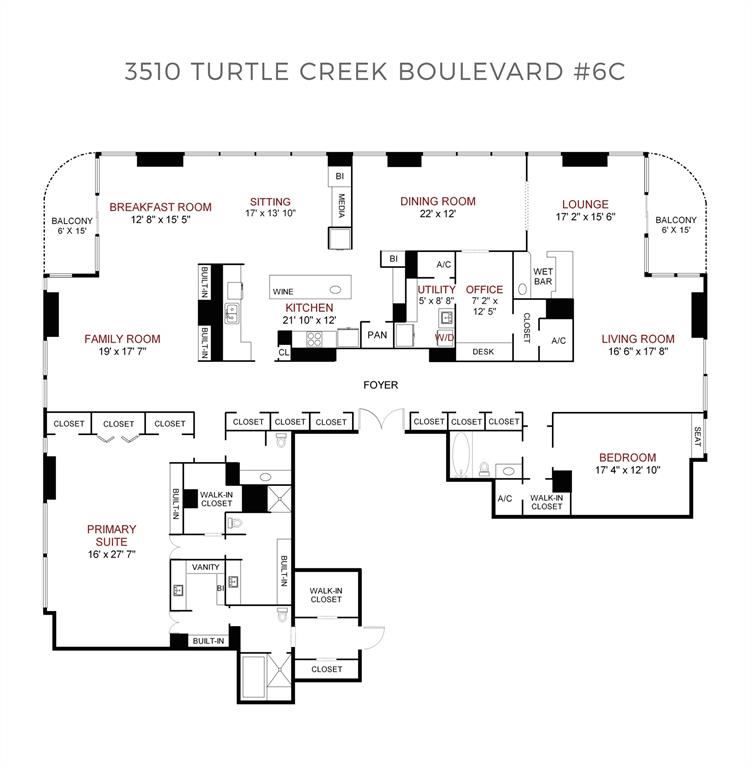3510 Turtle Creek Boulevard, Dallas, Texas
$1,925,000 (Last Listing Price)
LOADING ..
Enjoy unparalleled expansive views from the highly coveted condo in the Claridge. The grand foyer highlights a stone and wood floor complemented by stunning de Gournay wallpaper. The living room offers a wet bar and nearby is a lounge that opens to a balcony with downtown views. The white and bright kitchen features a center island with stone countertops and offers seating. Nearby, is a sitting room and breakfast area that showcases a balcony with tree-top views. The family room offers built-in shelving and is a sophisticated area for gatherings. The spacious primary bedroom has built-in cabinets with bookshelves and a wall of windows. Guest bedroom down the hallway. This home in the sky is truly a one-of-a-kind offering not to be missed. The amenities in this premiere building include 24-hour concierge, valet, club room, fitness center and pool.
School District: Dallas ISD
Dallas MLS #: 20667618
Representing the Seller: Listing Agent Erin Mathews; Listing Office: Allie Beth Allman & Assoc.
For further information on this home and the Dallas real estate market, contact real estate broker Douglas Newby. 214.522.1000
Property Overview
- Listing Price: $1,925,000
- MLS ID: 20667618
- Status: Sold
- Days on Market: 526
- Updated: 1/17/2025
- Previous Status: For Sale
- MLS Start Date: 7/8/2024
Property History
- Current Listing: $1,925,000
- Original Listing: $2,250,000
Interior
- Number of Rooms: 2
- Full Baths: 3
- Half Baths: 1
- Interior Features:
Built-in Wine Cooler
Cable TV Available
Decorative Lighting
Double Vanity
Eat-in Kitchen
Kitchen Island
Pantry
Walk-In Closet(s)
Wet Bar
- Flooring:
Carpet
Stone
Wood
Parking
- Parking Features:
Assigned
Common
Direct Access
Location
- County: Dallas
- Directions: Corner of Turtle Creek & Lemmon. Valet parking provided or guest parking available.
Community
- Home Owners Association: Mandatory
School Information
- School District: Dallas ISD
- Elementary School: Milam
- Middle School: Spence
- High School: North Dallas
Heating & Cooling
- Heating/Cooling:
Central
Zoned
Utilities
- Utility Description:
City Sewer
City Water
Community Mailbox
Lot Features
- Lot Size (Acres): 1.93
- Lot Size (Sqft.): 83,983.68
Financial Considerations
- Price per Sqft.: $472
- Price per Acre: $998,444
- For Sale/Rent/Lease: For Sale
Disclosures & Reports
- Legal Description: THE CLARIDGE CONDOS BLK A/1044 & A/1045 LT 1
- APN: 00C1015000000006C
- Block: A1044
If You Have Been Referred or Would Like to Make an Introduction, Please Contact Me and I Will Reply Personally
Douglas Newby represents clients with Dallas estate homes, architect designed homes and modern homes. Call: 214.522.1000 — Text: 214.505.9999
Listing provided courtesy of North Texas Real Estate Information Systems (NTREIS)
We do not independently verify the currency, completeness, accuracy or authenticity of the data contained herein. The data may be subject to transcription and transmission errors. Accordingly, the data is provided on an ‘as is, as available’ basis only.


