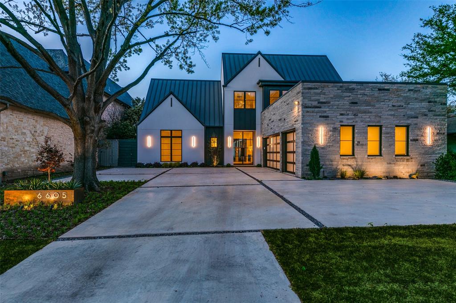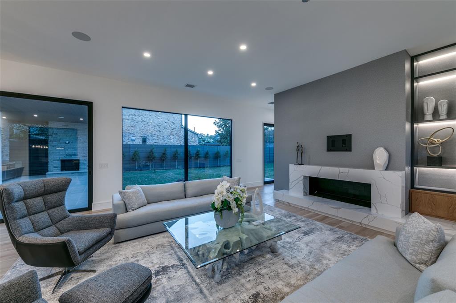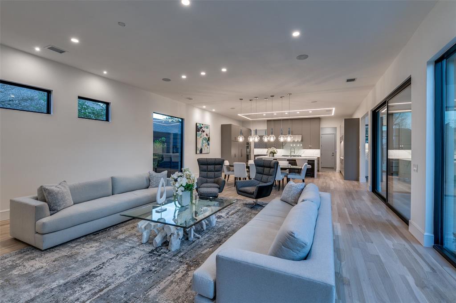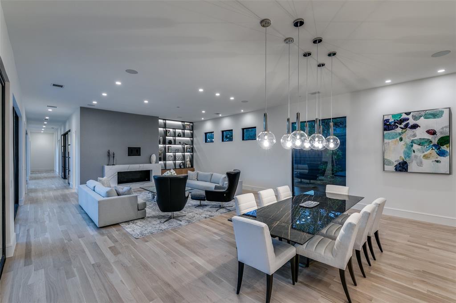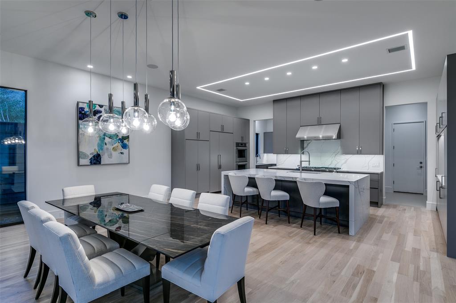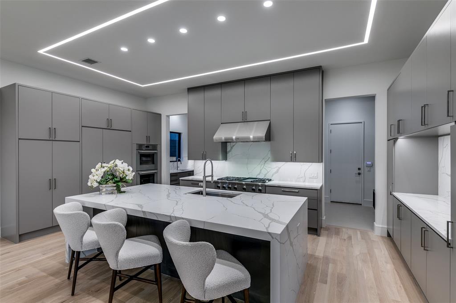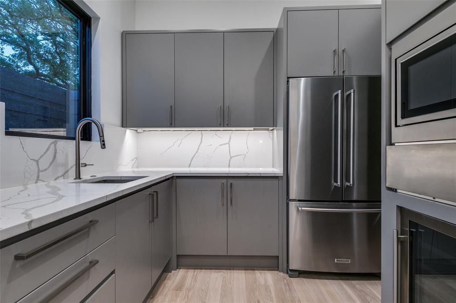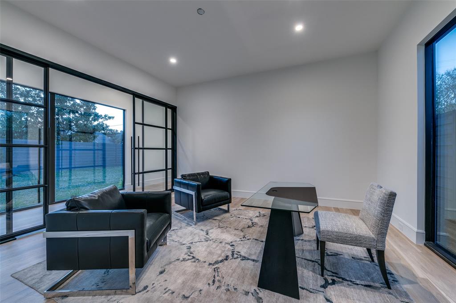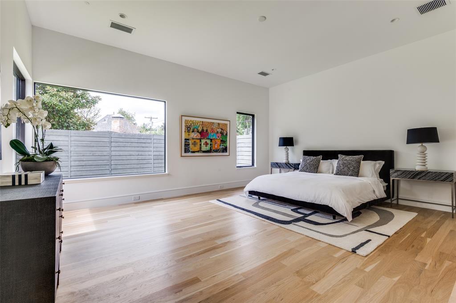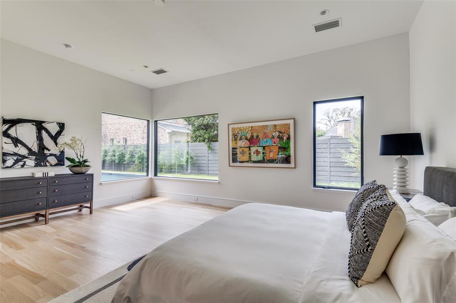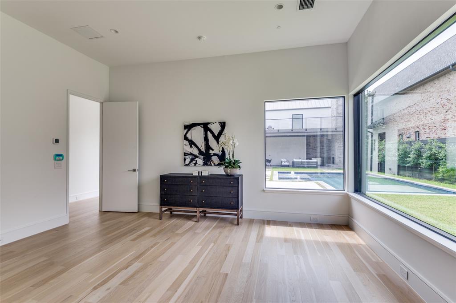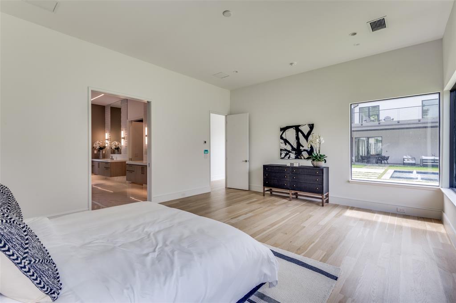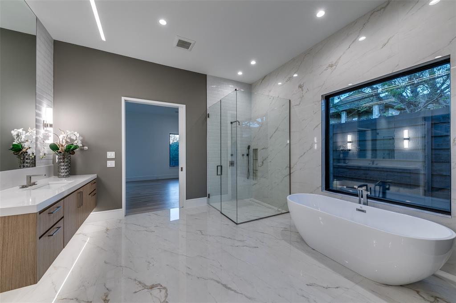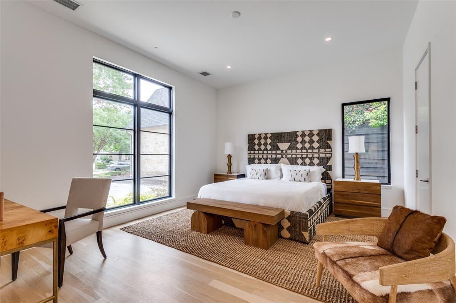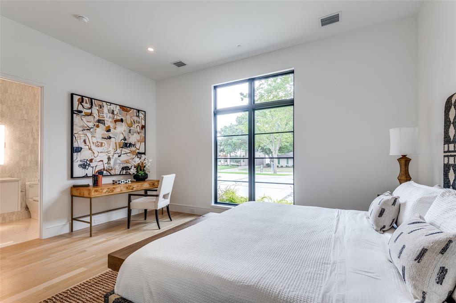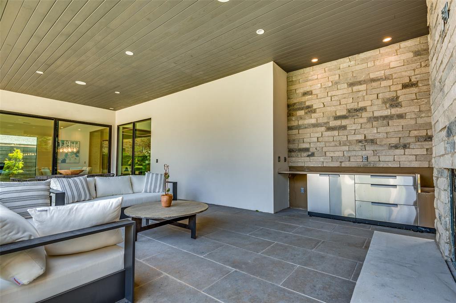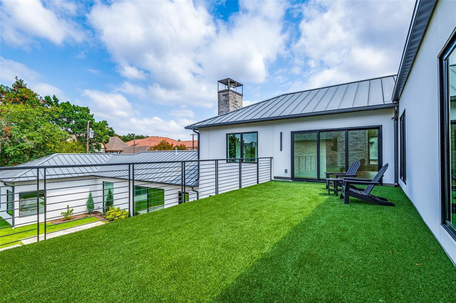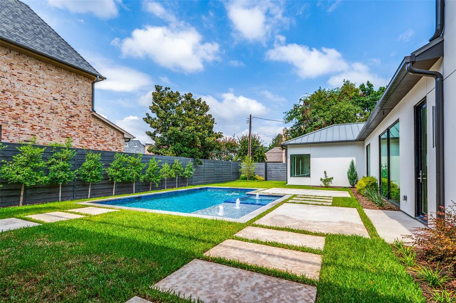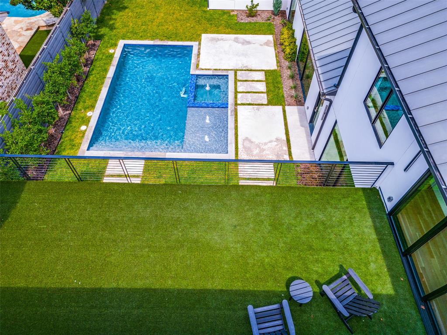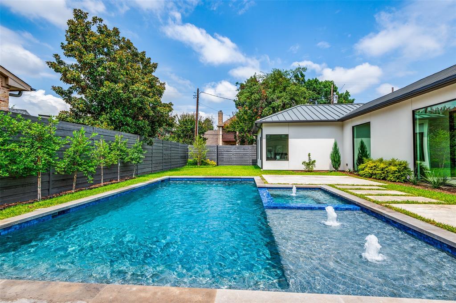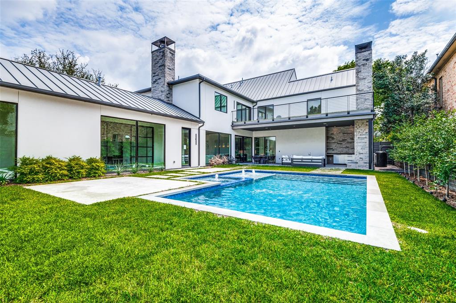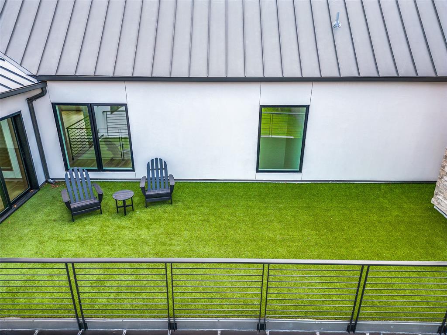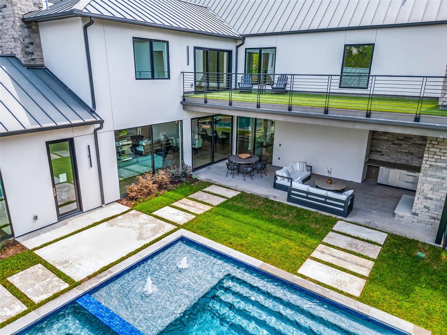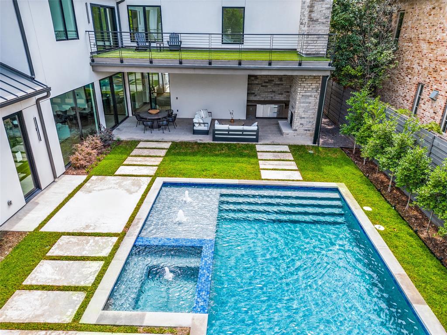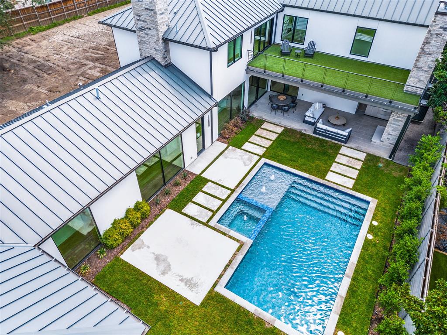6605 Stichter Avenue, Dallas, Texas
$3,025,000 (Last Listing Price)
LOADING ..
Pool and spa are complete…complimented by cool 2nd level turf deck! Best in class by Mark Siepiela. The stone and hard coat stucco exteriors are complimented by a standing seam metal roof, floor to ceiling windows and steel-framed doors. Masterfully planned, the 'L'-shape 1st floor footprint works for today's family needs like having a large secondary bedroom-bath suite (split from primary) on the 1st floor. An ample laundry room connects directly to the primary bedroom suite. Focus is situated toward the extra deep lot which already includes a nicely-scaled covered veranda and outdoor kitchen with fire place. Luxury appointments-textiles such as white oak hardwoods, quartzite countertops, high-end appliances, upgraded lighting, hardware and designer tiles have been hand-selected and are smartly applied throughout.
School District: Dallas ISD
Dallas MLS #: 20658764
Representing the Seller: Listing Agent Vicki Foster; Listing Office: Briggs Freeman Sotheby's Int'l
For further information on this home and the Dallas real estate market, contact real estate broker Douglas Newby. 214.522.1000
Property Overview
- Listing Price: $3,025,000
- MLS ID: 20658764
- Status: Sold
- Days on Market: 601
- Updated: 12/12/2024
- Previous Status: For Sale
- MLS Start Date: 6/27/2024
Property History
- Current Listing: $3,025,000
- Original Listing: $3,174,600
Interior
- Number of Rooms: 4
- Full Baths: 4
- Half Baths: 1
- Interior Features:
Built-in Features
Built-in Wine Cooler
Cable TV Available
Decorative Lighting
Double Vanity
Flat Screen Wiring
Kitchen Island
Open Floorplan
Sound System Wiring
Walk-In Closet(s)
- Flooring:
Concrete
Hardwood
Wood
Parking
- Parking Features:
Additional Parking
Driveway
Garage
Garage Door Opener
Garage Faces Side
Kitchen Level
Lighted
On Street
Oversized
Parking Pad
Paved
Location
- County: Dallas
- Directions: South on Preston to Walnut Hill. L on Walnut Hill, north on Edgemere and east on Stichter. Property on N side of the street.
Community
- Home Owners Association: None
School Information
- School District: Dallas ISD
- Elementary School: Walnuthill
- Middle School: Benjamin Franklin
- High School: Hillcrest
Heating & Cooling
- Heating/Cooling:
Central
Fireplace(s)
Zoned
Utilities
- Utility Description:
Alley
Asphalt
Cable Available
City Sewer
City Water
Curbs
Electricity Available
Electricity Connected
Individual Gas Meter
Individual Water Meter
Underground Utilities
Lot Features
- Lot Size (Acres): 0.33
- Lot Size (Sqft.): 14,157
- Lot Dimensions: 70x198
- Lot Description:
Few Trees
Interior Lot
Lrg. Backyard Grass
Sprinkler System
Subdivision
- Fencing (Description):
Wood
Financial Considerations
- Price per Sqft.: $572
- Price per Acre: $9,307,692
- For Sale/Rent/Lease: For Sale
Disclosures & Reports
- Legal Description: CRESTMANOR ESTATES BLK 1/5489 LT 9
- APN: 00000409045000000
- Block: 1/548
If You Have Been Referred or Would Like to Make an Introduction, Please Contact Me and I Will Reply Personally
Douglas Newby represents clients with Dallas estate homes, architect designed homes and modern homes. Call: 214.522.1000 — Text: 214.505.9999
Listing provided courtesy of North Texas Real Estate Information Systems (NTREIS)
We do not independently verify the currency, completeness, accuracy or authenticity of the data contained herein. The data may be subject to transcription and transmission errors. Accordingly, the data is provided on an ‘as is, as available’ basis only.


