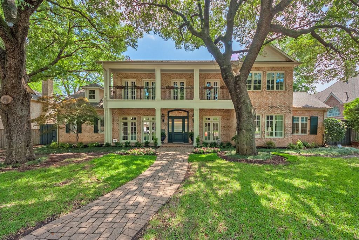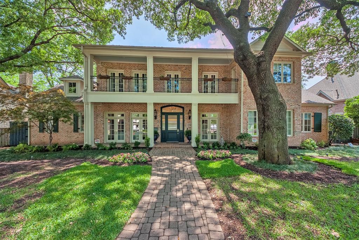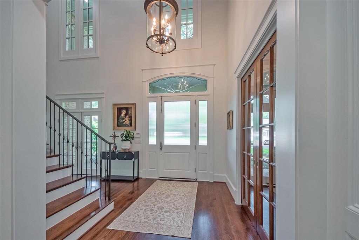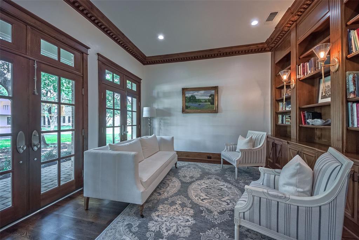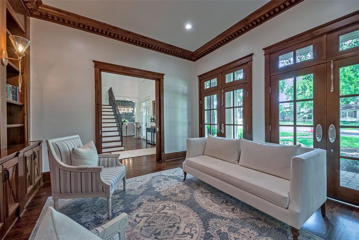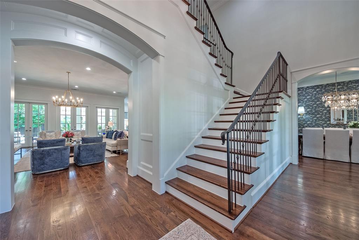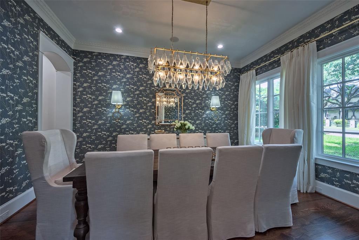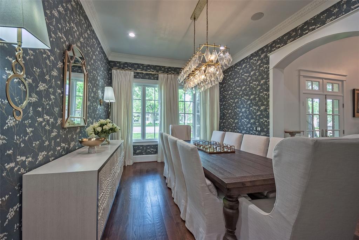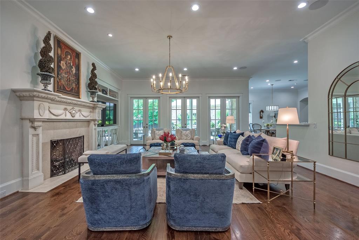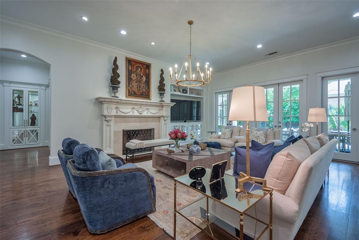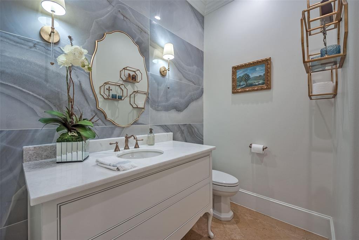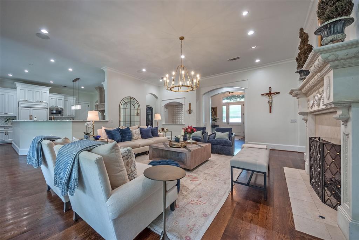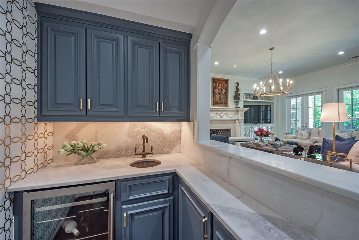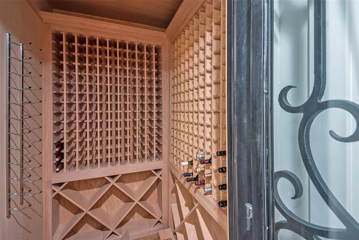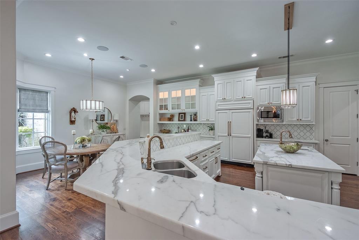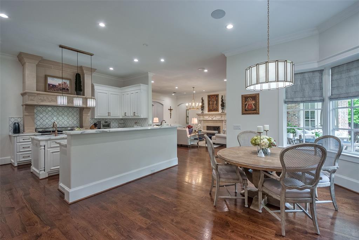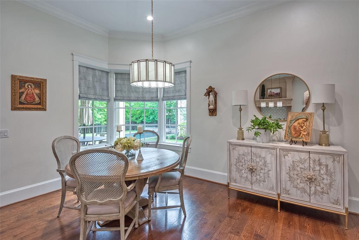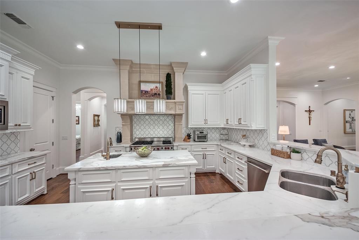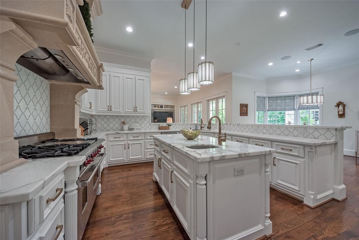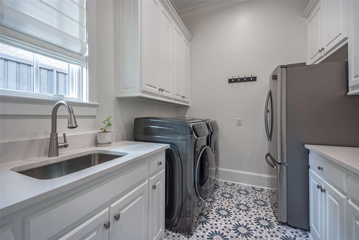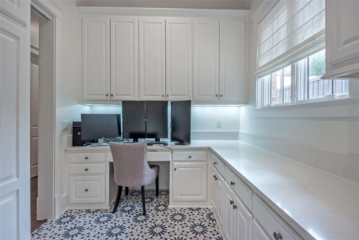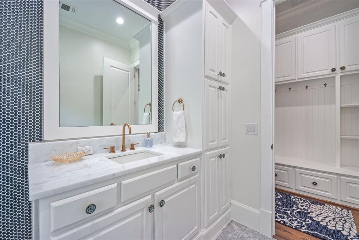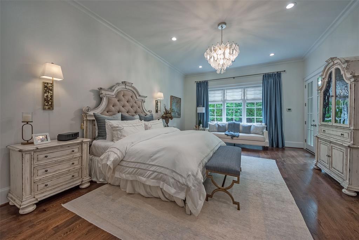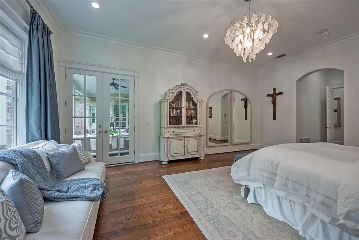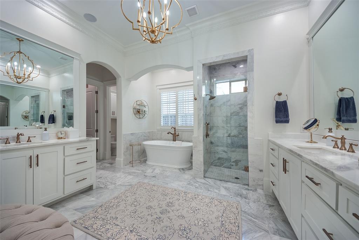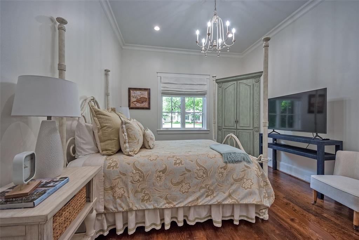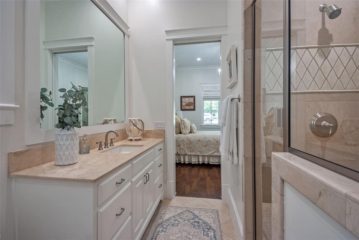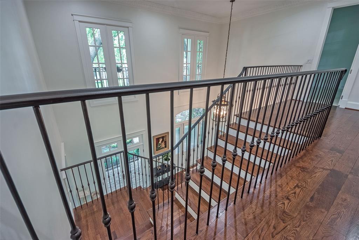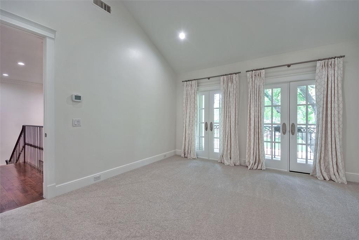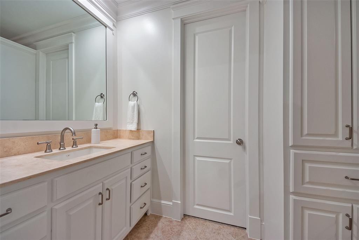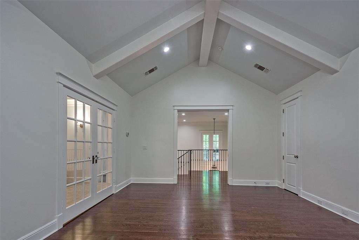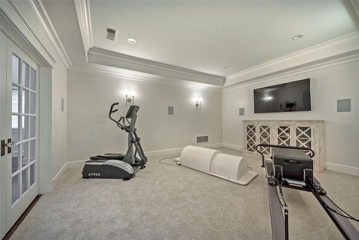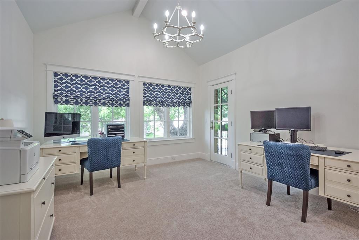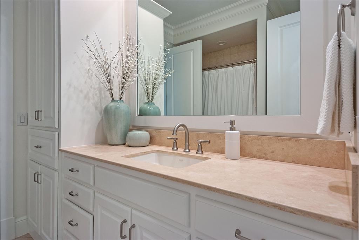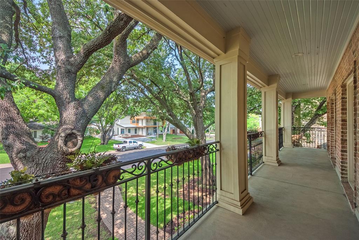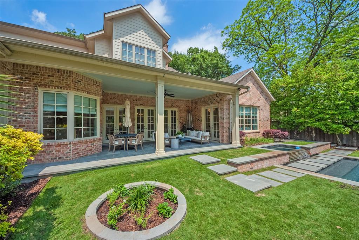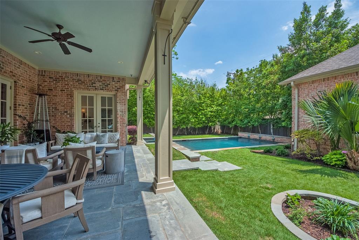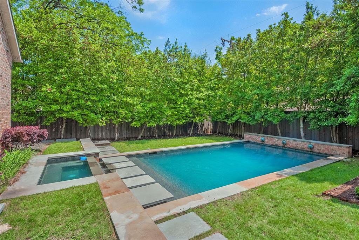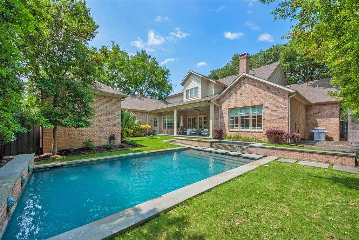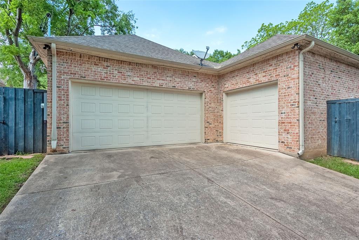6714 Glendora Avenue, Dallas, Texas
$3,075,000 (Last Listing Price)
LOADING ..
Gorgeous traditional Preston Hollow home w giant oak trees is both classic and contemporary in expression! Recently renovated 4 bed, 6 bath home boasts a grand entry that leads to an open layout with natural lighting and beautiful views of the lush backyard and pool. Large Kitchen w breakfast nook has marble counters, island w vegetable sink and appliances by Sub-Zero & Wolf. Family room w fireplace has a wall of French doors to patio & a wine room w wet bar. Luxurious 1st floor main suite has new white marble bathroom w free standing tub, dual vanities & separate closets. Elegant formal dining room has butler's pantry. Lovely study-library at entry! 2nd bedroom down. Upstairs has bonus & media rooms & 2 add bedrooms w ensuite baths. Large utility room has extra storage and office area. Tall ceilings, hardwoods, trim and moldings contribute to a sophisticated yet casual and comfortable home. Must see to appreciate the quality! Large lot. 3-car garage. 2 new AC units. Mosquito mister…
School District: Dallas ISD
Dallas MLS #: 20646375
Representing the Seller: Listing Agent Paul Stanzel; Listing Office: Paul Stanzel Realtors, Inc.
For further information on this home and the Dallas real estate market, contact real estate broker Douglas Newby. 214.522.1000
Property Overview
- Listing Price: $3,075,000
- MLS ID: 20646375
- Status: Sold
- Days on Market: 615
- Updated: 8/17/2024
- Previous Status: For Sale
- MLS Start Date: 6/16/2024
Property History
- Current Listing: $3,075,000
- Original Listing: $3,125,000
Interior
- Number of Rooms: 4
- Full Baths: 4
- Half Baths: 2
- Interior Features:
Built-in Wine Cooler
Cable TV Available
Chandelier
Decorative Lighting
Kitchen Island
Multiple Staircases
Open Floorplan
Pantry
Sound System Wiring
Walk-In Closet(s)
Wet Bar
- Appliances:
Irrigation Equipment
- Flooring:
Carpet
Tile
Wood
Parking
- Parking Features:
Epoxy Flooring
Garage Door Opener
Garage Faces Rear
Location
- County: Dallas
- Directions: 1 Block West of Hillcrest between Walnut Hill and Royal Lane.
Community
- Home Owners Association: None
School Information
- School District: Dallas ISD
- Elementary School: Prestonhol
- Middle School: Benjamin Franklin
- High School: Hillcrest
Heating & Cooling
- Heating/Cooling:
Central
Natural Gas
Zoned
Utilities
- Utility Description:
Alley
City Sewer
City Water
Individual Gas Meter
Lot Features
- Lot Size (Acres): 0.34
- Lot Size (Sqft.): 14,984.64
- Lot Dimensions: 100 x 150
- Lot Description:
Interior Lot
Landscaped
Lrg. Backyard Grass
Many Trees
Sprinkler System
- Fencing (Description):
Wood
Financial Considerations
- Price per Sqft.: $576
- Price per Acre: $8,938,953
- For Sale/Rent/Lease: For Sale
Disclosures & Reports
- Legal Description: HILLCREST PARK BLK G/5491 LT 2
- APN: 00000409801000000
- Block: G/549
If You Have Been Referred or Would Like to Make an Introduction, Please Contact Me and I Will Reply Personally
Douglas Newby represents clients with Dallas estate homes, architect designed homes and modern homes. Call: 214.522.1000 — Text: 214.505.9999
Listing provided courtesy of North Texas Real Estate Information Systems (NTREIS)
We do not independently verify the currency, completeness, accuracy or authenticity of the data contained herein. The data may be subject to transcription and transmission errors. Accordingly, the data is provided on an ‘as is, as available’ basis only.


