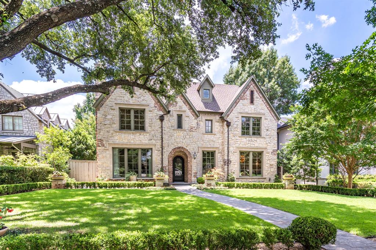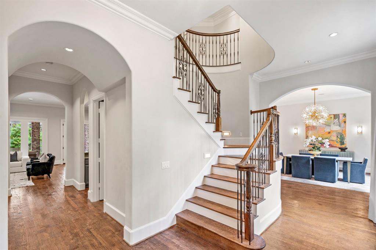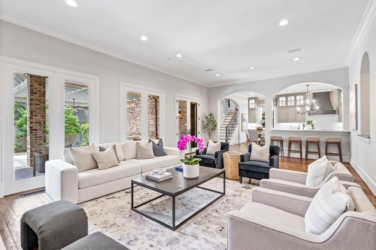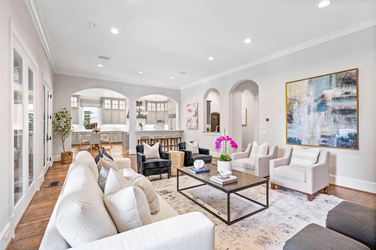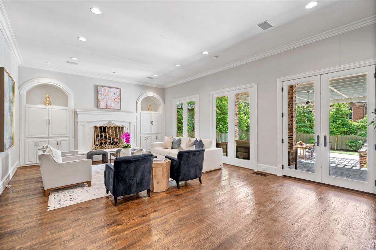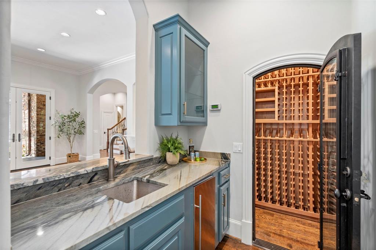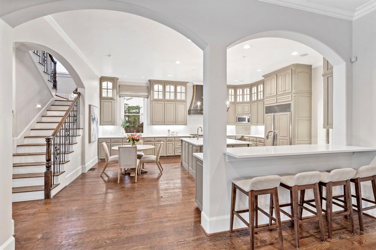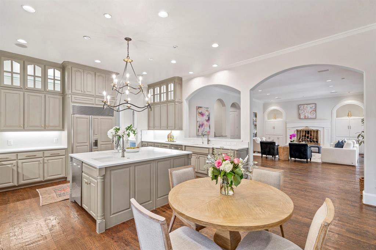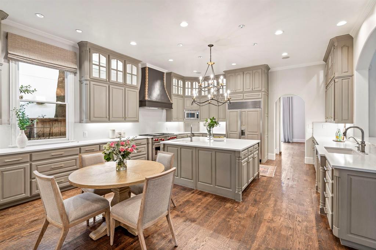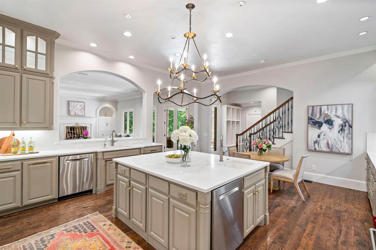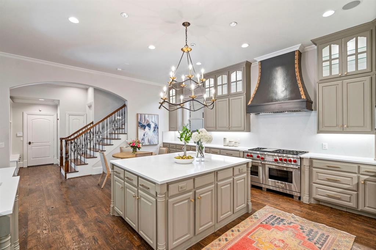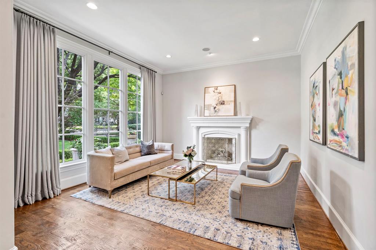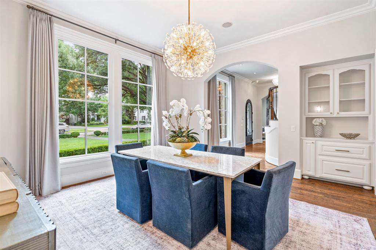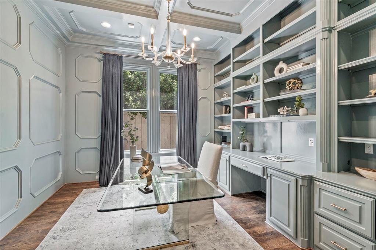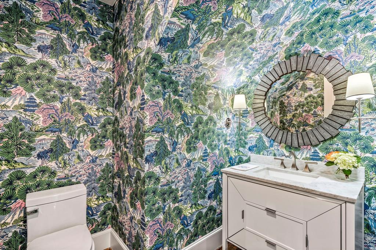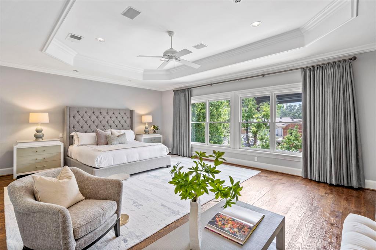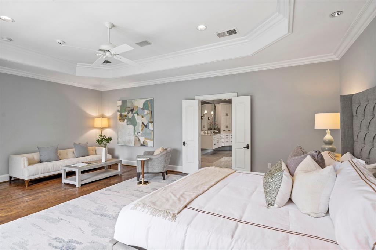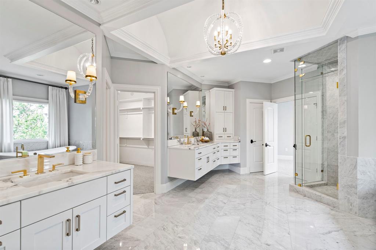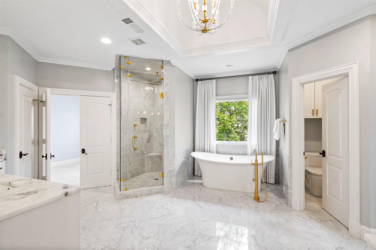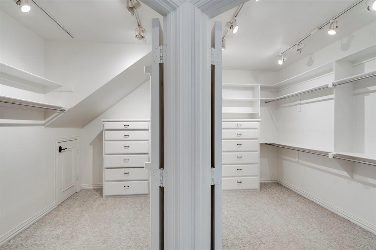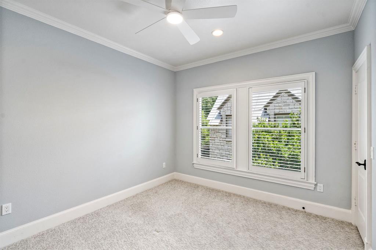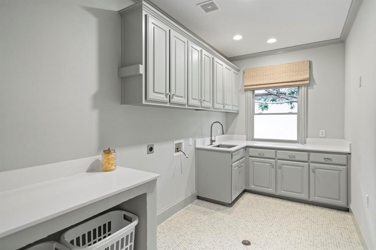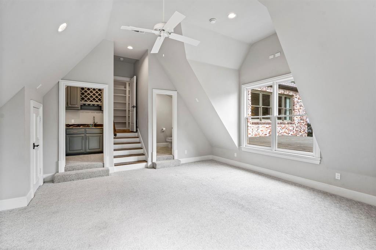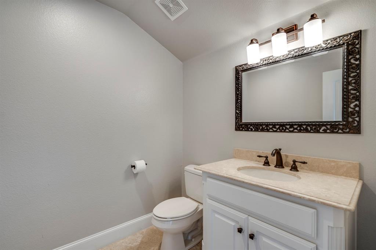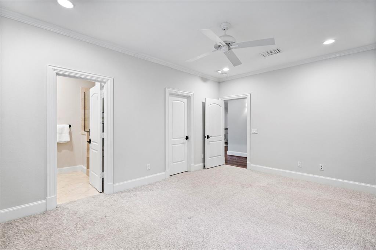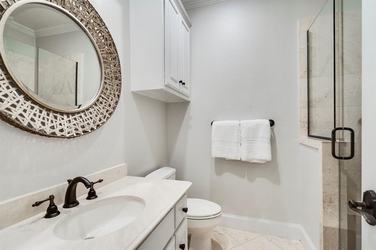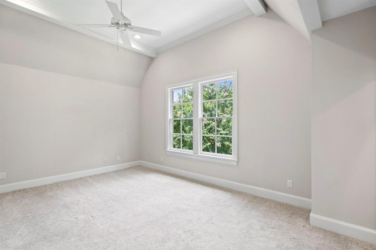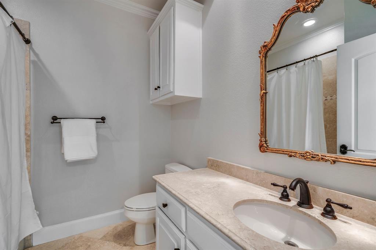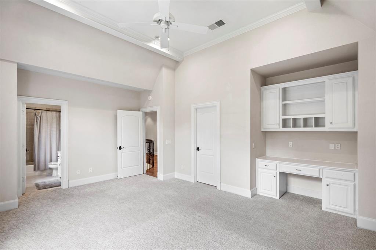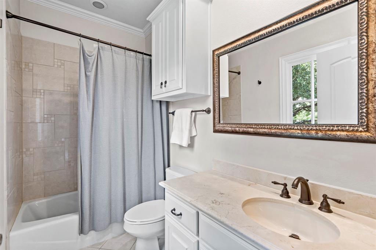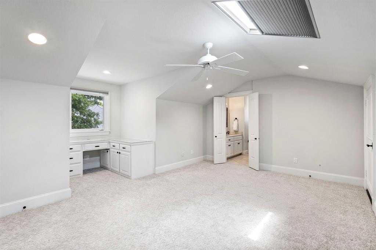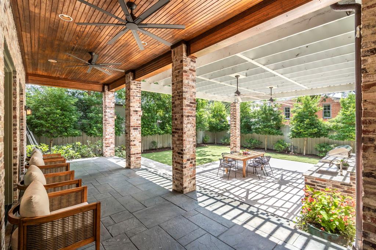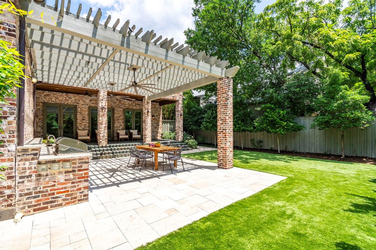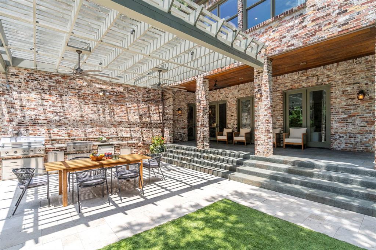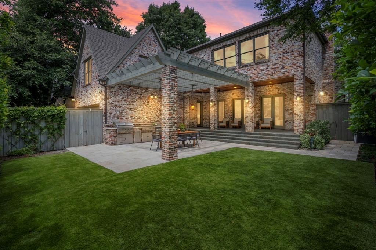3617 Marquette Street, University Park, Texas
$4,395,000 (Last Listing Price)
LOADING ..
Situated on a wide, tree-lined street in the fairway of UP, this timeless home checks all the boxes. The main floor is an entertainer's delight, boasting a spacious family room w FP, formal living, dining and wet bar w 500 bottle temp controlled wine storage. The gourmet kitchen features 48in Wolf range and double ovens, SubZero fridge and double dishwashers. Large office w built-ins allows work from home. Upstairs, you’ll find the lavish primary suite, w 2 walk-in closets, opulent bath with steam shower and an additional flex space for exercise, nursery or second office. Three additional bedrooms, all en-suite, laundry and game room round out the second floor. The top floor offers the 5th bedroom w full bath. A covered patio and built-in BBQ area invite outdoor dining in the landscaped backyard. Enjoy modern convenience with Control4 automation and Philips Hue lighting throughout, alongside practical features like a Tesla wall charger in the attached 2-car garage. A gem in Hyer elem!
School District: Highland Park ISD
Dallas MLS #: 20641563
Representing the Seller: Listing Agent Mary Gill; Listing Office: Compass RE Texas, LLC.
For further information on this home and the University Park real estate market, contact real estate broker Douglas Newby. 214.522.1000
Property Overview
- Listing Price: $4,395,000
- MLS ID: 20641563
- Status: Sold
- Days on Market: 550
- Updated: 7/9/2024
- Previous Status: For Sale
- MLS Start Date: 6/15/2024
Property History
- Current Listing: $4,395,000
Interior
- Number of Rooms: 5
- Full Baths: 6
- Half Baths: 2
- Interior Features:
Built-in Features
Built-in Wine Cooler
Cable TV Available
Central Vacuum
Chandelier
Decorative Lighting
Double Vanity
Dumbwaiter
Eat-in Kitchen
High Speed Internet Available
Kitchen Island
Multiple Staircases
Open Floorplan
Pantry
Smart Home System
Sound System Wiring
Walk-In Closet(s)
Wet Bar
Wired for Data
- Appliances:
Air Purifier
- Flooring:
Hardwood
Parking
- Parking Features:
Additional Parking
Covered
Epoxy Flooring
Garage Door Opener
Garage Faces Rear
Location
- County: Dallas
- Directions: From DNT exit Northwest Hwy and head east, right on Thackery St, right on Marquette St. The property will be on the left.
Community
- Home Owners Association: None
School Information
- School District: Highland Park ISD
- Elementary School: Hyer
- Middle School: Highland Park
- High School: Highland Park
Heating & Cooling
- Heating/Cooling:
Central
Utilities
- Utility Description:
All Weather Road
Alley
Cable Available
City Sewer
City Water
Concrete
Curbs
Electricity Available
Electricity Connected
Phone Available
Sewer Available
Sidewalk
Underground Utilities
Lot Features
- Lot Size (Acres): 0.24
- Lot Size (Sqft.): 10,497.96
- Lot Dimensions: 70 x 150
- Lot Description:
Interior Lot
Landscaped
Subdivision
- Fencing (Description):
Back Yard
Fenced
Wood
Financial Considerations
- Price per Sqft.: $713
- Price per Acre: $18,236,515
- For Sale/Rent/Lease: For Sale
Disclosures & Reports
- Legal Description: UNIVERSITY HEIGHTS BLK 53 LT 20
- APN: 60218500530200000
- Block: 53
If You Have Been Referred or Would Like to Make an Introduction, Please Contact Me and I Will Reply Personally
Douglas Newby represents clients with Dallas estate homes, architect designed homes and modern homes. Call: 214.522.1000 — Text: 214.505.9999
Listing provided courtesy of North Texas Real Estate Information Systems (NTREIS)
We do not independently verify the currency, completeness, accuracy or authenticity of the data contained herein. The data may be subject to transcription and transmission errors. Accordingly, the data is provided on an ‘as is, as available’ basis only.


