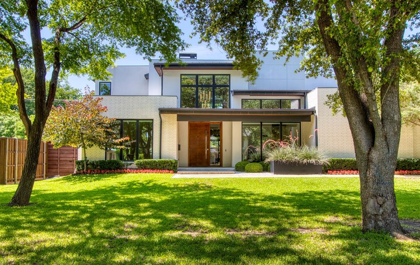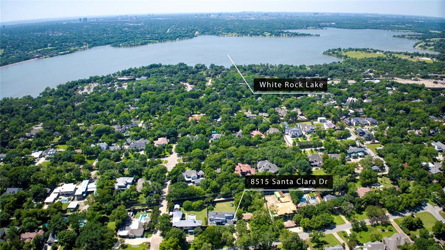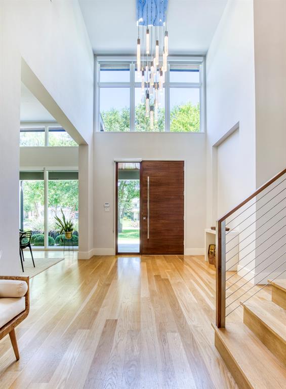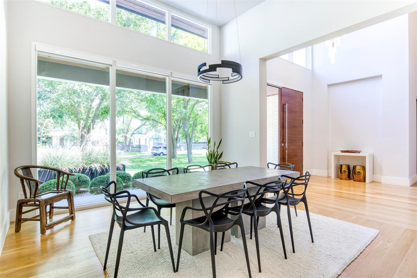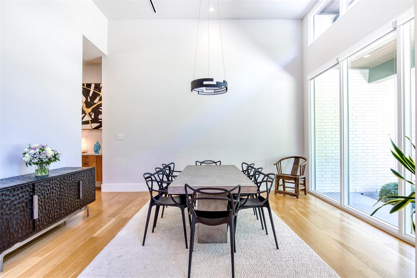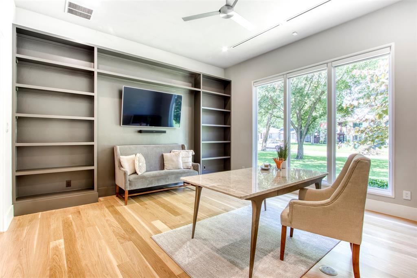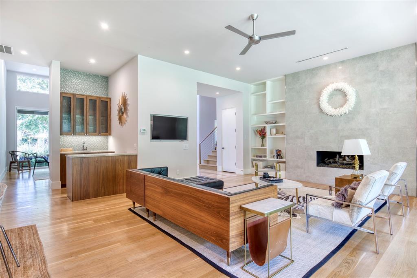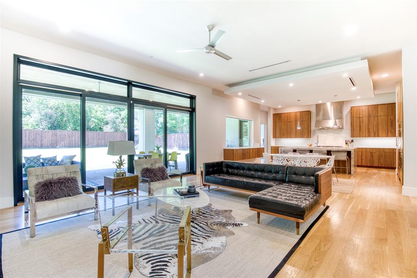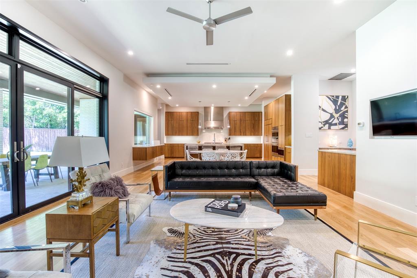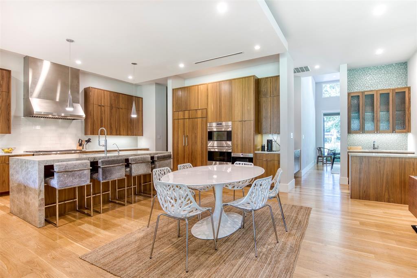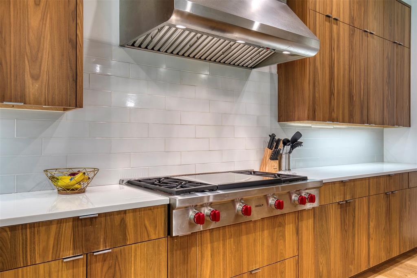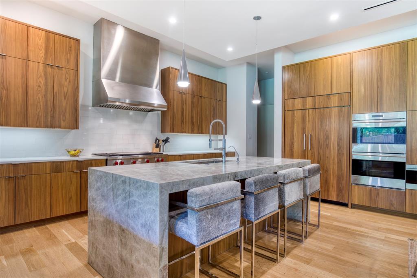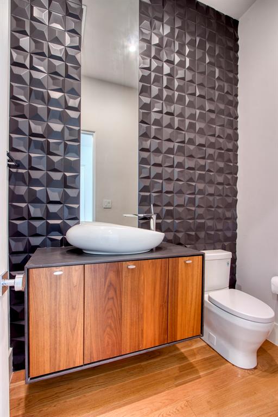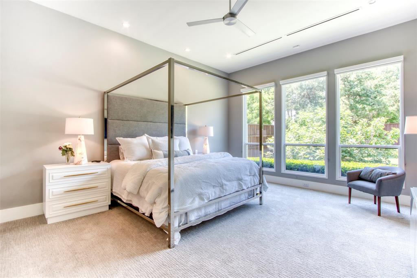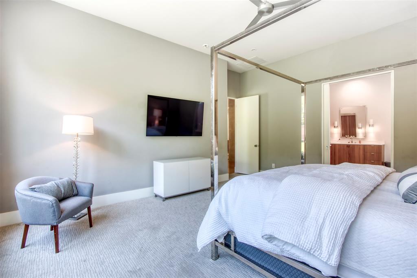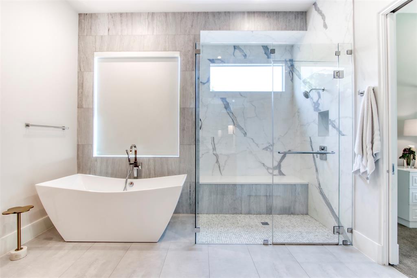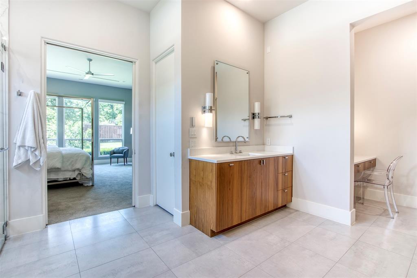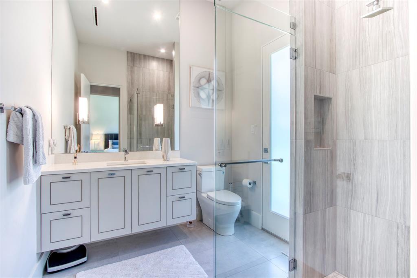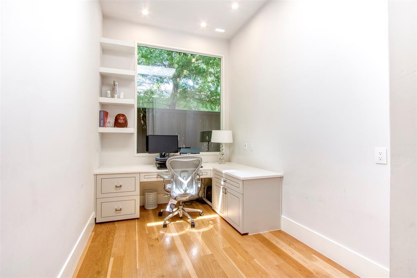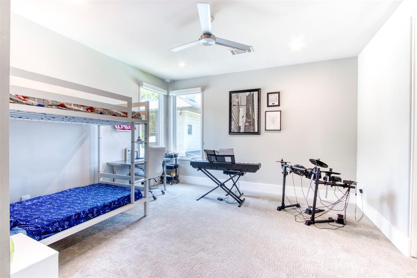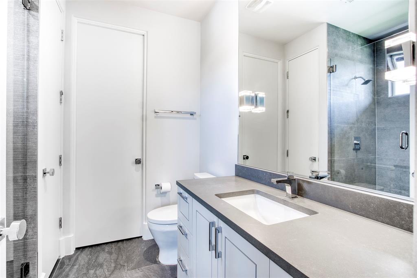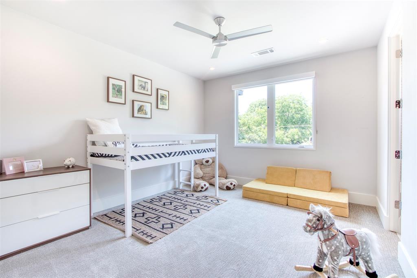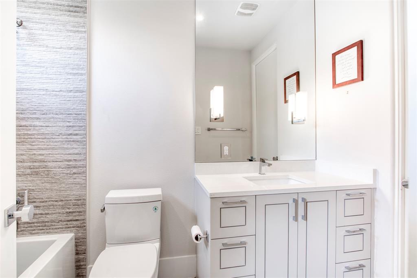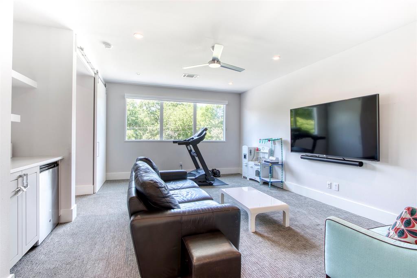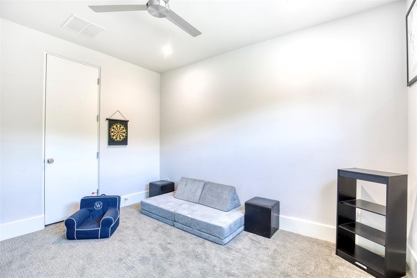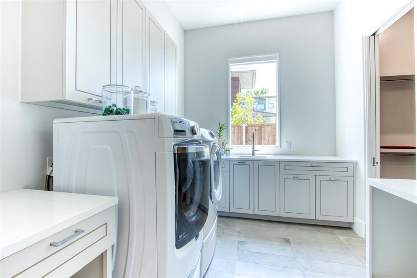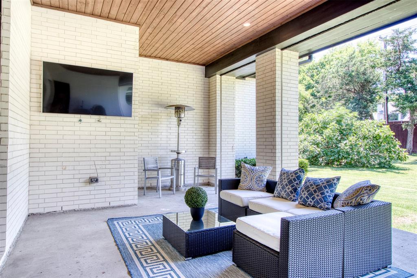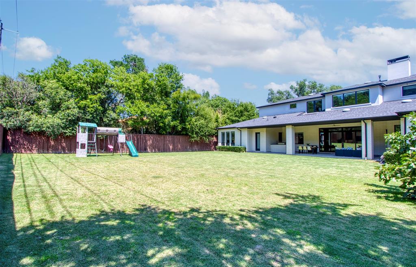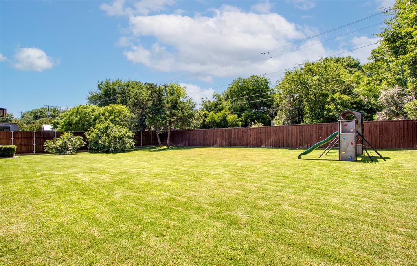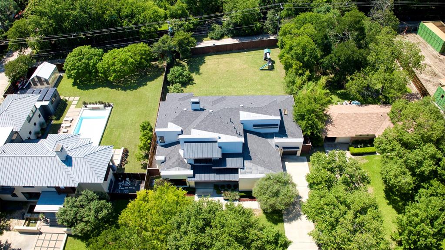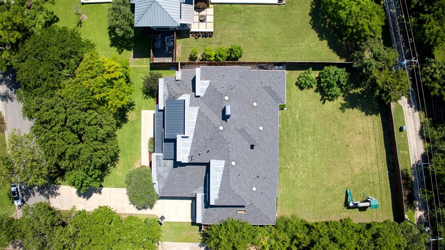8515 Santa Clara Drive, Dallas, Texas
$2,500,000 (Last Listing Price)
LOADING ..
This custom built; one owner contemporary home is nestled in Forest Hills on nearly a one-half acre treed lot & is a short walk from White Rock Lake & The Dallas Arboretum. Flooring for the downstairs living areas is white oak and the walls have a museum finish. The open floor plan has been designed for maximum family comfort as well as easy entertaining. The primary suite & guest suite are located downstairs along with a home office & study, perfect for those who need separate work areas. Upstairs, you'll find two en-suite bedrooms, game room & media room. There is also 334 sqft of unfinished space upstairs just waiting for your design ideas. A mudroom & large pantry are adjacent to the over-sized one car garage & two car garage offering plenty of space for all of life's necessities. Outside, there is a large, screened patio with a built-in grill & plenty of space for dining, cooking & lounging. The back yard is enormous offering a blank canvas for the addition of a pool.
School District: Dallas ISD
Dallas MLS #: 20640654
Representing the Seller: Listing Agent Susan Bradley; Listing Office: Allie Beth Allman & Assoc.
For further information on this home and the Dallas real estate market, contact real estate broker Douglas Newby. 214.522.1000
Property Overview
- Listing Price: $2,500,000
- MLS ID: 20640654
- Status: Sold
- Days on Market: 554
- Updated: 10/10/2024
- Previous Status: For Sale
- MLS Start Date: 6/11/2024
Property History
- Current Listing: $2,500,000
- Original Listing: $2,750,000
Interior
- Number of Rooms: 4
- Full Baths: 4
- Half Baths: 2
- Interior Features:
Built-in Features
Built-in Wine Cooler
Cable TV Available
Chandelier
Decorative Lighting
Double Vanity
Dry Bar
Eat-in Kitchen
Flat Screen Wiring
Granite Counters
High Speed Internet Available
Kitchen Island
Open Floorplan
Pantry
Walk-In Closet(s)
Wet Bar
- Flooring:
Carpet
Ceramic Tile
Hardwood
Stone
Parking
- Parking Features:
Driveway
Garage
Garage Door Opener
Garage Double Door
Garage Faces Front
Garage Faces Side
Garage Single Door
Inside Entrance
Kitchen Level
Oversized
Location
- County: Dallas
- Directions: East on Garland Rd. from Gaston Ave. Turn right (south) on Whittier Ave. Turn left (east) on Santa Clara.
Community
- Home Owners Association: None
School Information
- School District: Dallas ISD
- Elementary School: Sanger
- Middle School: Gaston
- High School: Adams
Heating & Cooling
- Heating/Cooling:
Central
Natural Gas
Utilities
- Utility Description:
Cable Available
City Sewer
City Water
Concrete
Curbs
Electricity Available
Individual Gas Meter
Lot Features
- Lot Size (Acres): 0.46
- Lot Size (Sqft.): 19,998.4
- Lot Dimensions: 100 x 200
- Lot Description:
Interior Lot
Landscaped
Level
Lrg. Backyard Grass
Sprinkler System
- Fencing (Description):
Back Yard
Wood
Financial Considerations
- Price per Sqft.: $490
- Price per Acre: $5,445,437
- For Sale/Rent/Lease: For Sale
Disclosures & Reports
- Disclosures/Reports: Aerial Photo
- APN: 00000371248000000
- Block: 16526
If You Have Been Referred or Would Like to Make an Introduction, Please Contact Me and I Will Reply Personally
Douglas Newby represents clients with Dallas estate homes, architect designed homes and modern homes. Call: 214.522.1000 — Text: 214.505.9999
Listing provided courtesy of North Texas Real Estate Information Systems (NTREIS)
We do not independently verify the currency, completeness, accuracy or authenticity of the data contained herein. The data may be subject to transcription and transmission errors. Accordingly, the data is provided on an ‘as is, as available’ basis only.


