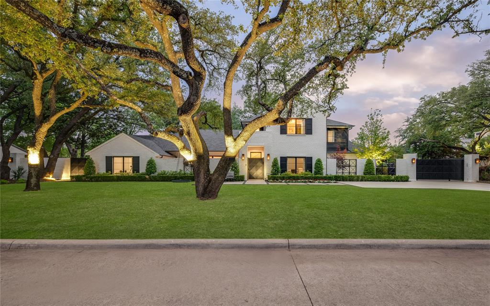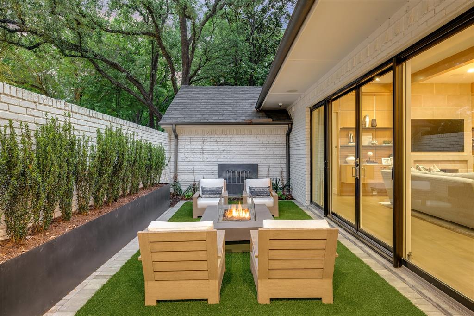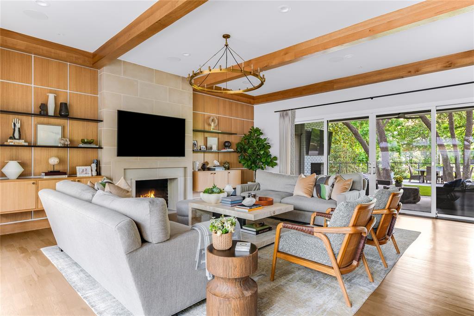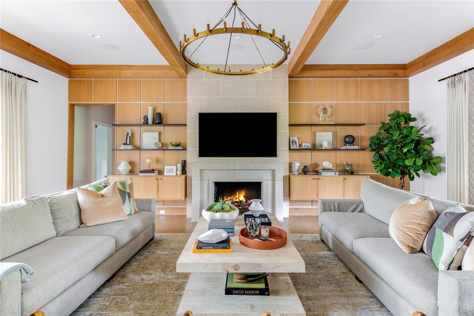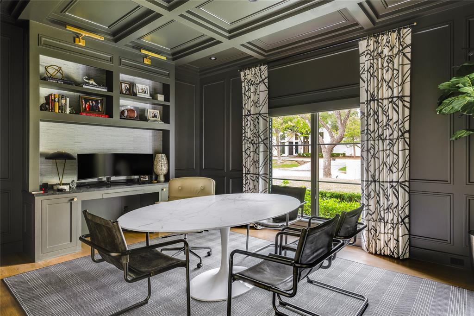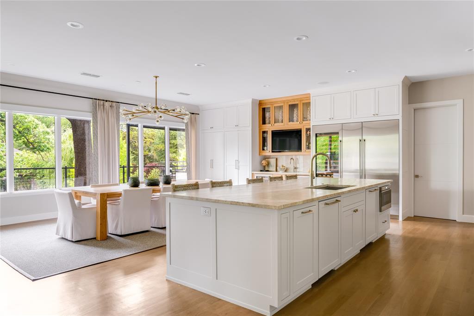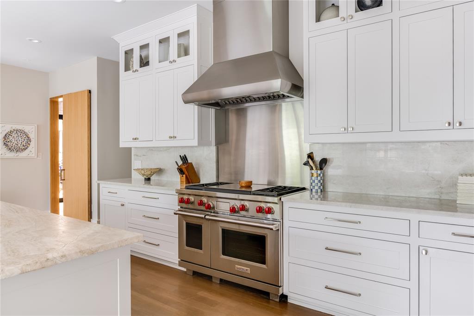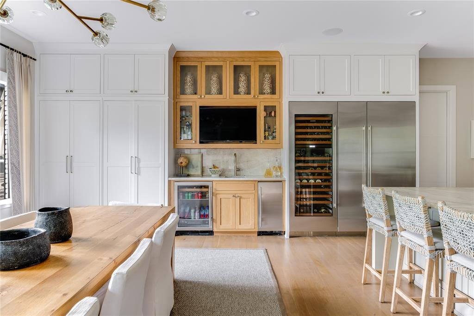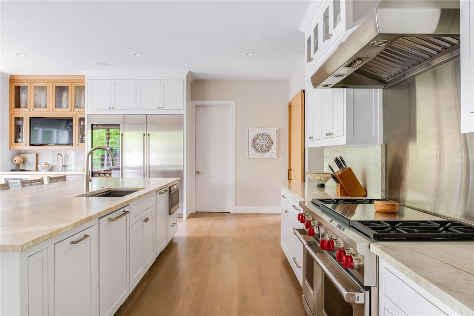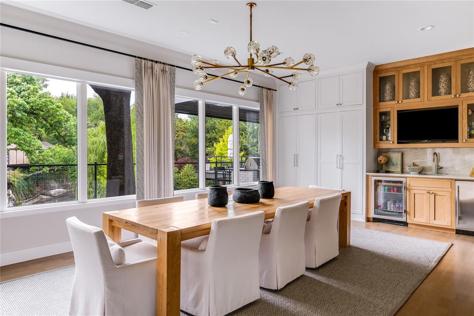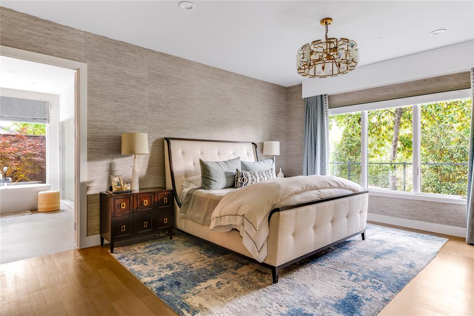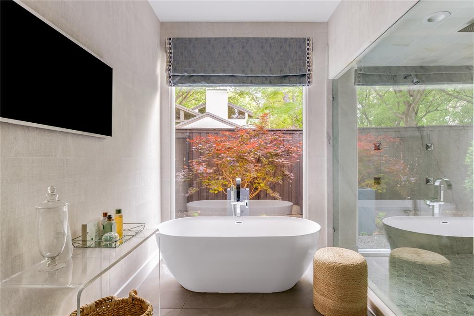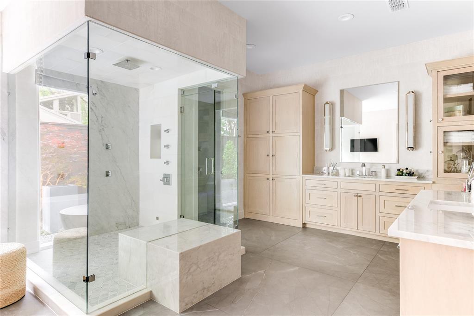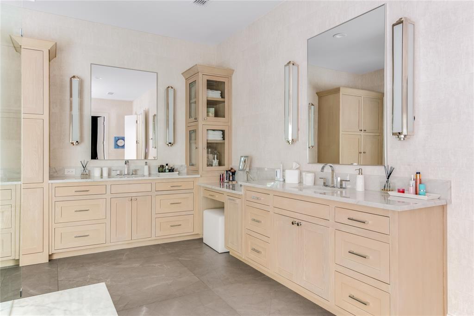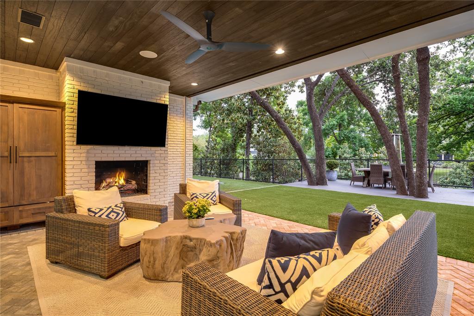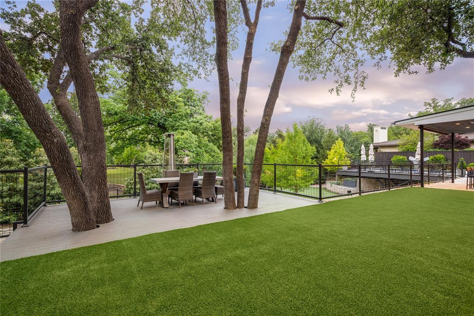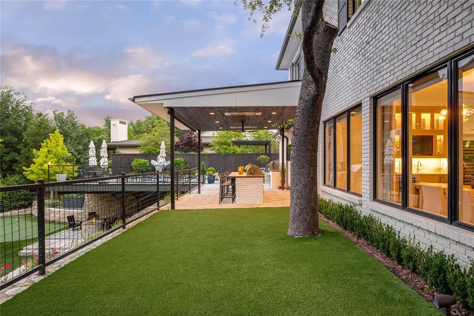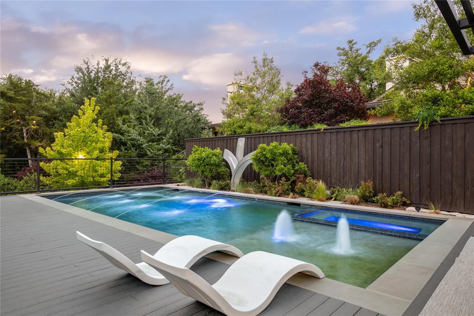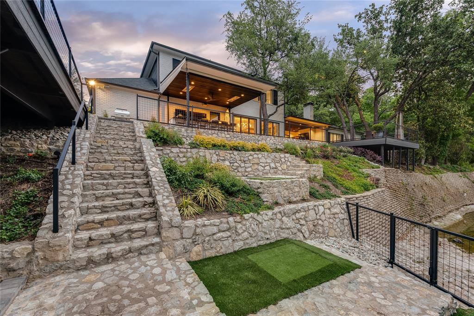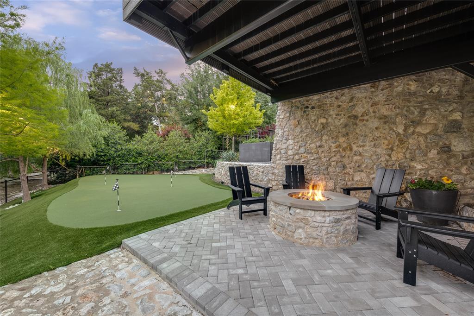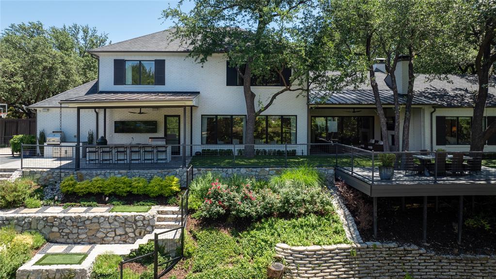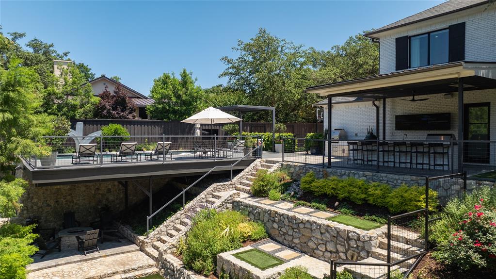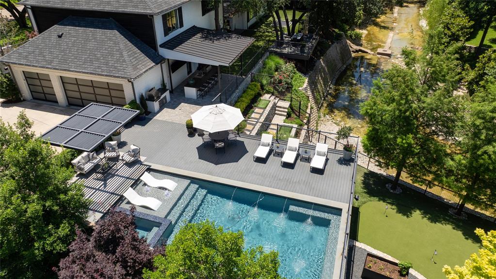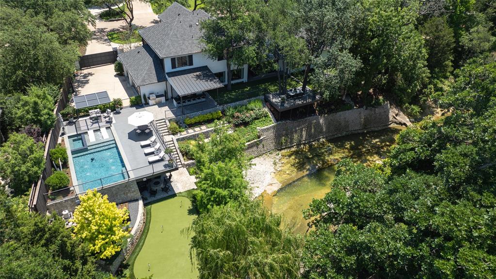11219 Leachman Circle, Dallas, Texas
$4,995,000 (Last Listing Price)
LOADING ..
Nestled on .61 acres with creek views and a canopy of mature trees, this home with interiors by Studio Thomas James offers a seamless blend of elegance and nature. Indoors, the dream kitchen beckons with top-of-the-line appliances, a sprawling island featuring dual dishwashers, and stunning Taj Mahal quartzite countertops. The primary suite with its spa-like bath boasts a double steam shower, and a separate soaking tub, creating a private sanctuary of relaxation. Completing the downstairs is a handsome study and second bedroom. Upstairs, 3 bedrooms and game room with a wet bar provide ample space for rest and recreation. Outdoors offers multiple outdoor living areas, a breathtaking terraced backyard & cantilevered pool, covered patio with fireplace and drop-down screens, putting green, and a fully-equipped outdoor kitchen. This captivating residence is a testament to meticulous design offering a rare opportunity to experience the epitome of modern luxury in a serene natural setting.
School District: Dallas ISD
Dallas MLS #: 20639908
Representing the Seller: Listing Agent Jonathan Rosen; Listing Office: Compass RE Texas, LLC.
For further information on this home and the Dallas real estate market, contact real estate broker Douglas Newby. 214.522.1000
Property Overview
- Listing Price: $4,995,000
- MLS ID: 20639908
- Status: Sold
- Days on Market: 620
- Updated: 8/13/2024
- Previous Status: For Sale
- MLS Start Date: 6/13/2024
Property History
- Current Listing: $4,995,000
Interior
- Number of Rooms: 5
- Full Baths: 5
- Half Baths: 1
- Interior Features:
Built-in Features
Built-in Wine Cooler
Cable TV Available
Chandelier
Decorative Lighting
Double Vanity
Eat-in Kitchen
Flat Screen Wiring
High Speed Internet Available
Kitchen Island
Open Floorplan
Paneling
Pantry
Sound System Wiring
Walk-In Closet(s)
Wet Bar
- Appliances:
Generator
- Flooring:
Carpet
Ceramic Tile
Tile
Wood
Parking
- Parking Features:
Electric Gate
Enclosed
Epoxy Flooring
Garage
Garage Door Opener
Garage Double Door
Garage Faces Side
Garage Single Door
Lighted
Location
- County: Dallas
- Directions: GPS
Community
- Home Owners Association: None
School Information
- School District: Dallas ISD
- Elementary School: Withers
- Middle School: Walker
- High School: White
Heating & Cooling
- Heating/Cooling:
Central
Fireplace(s)
Zoned
Utilities
- Utility Description:
Cable Available
City Sewer
City Water
Concrete
Individual Gas Meter
Individual Water Meter
Natural Gas Available
Lot Features
- Lot Size (Acres): 0.61
- Lot Size (Sqft.): 26,615.16
- Lot Description:
Interior Lot
Landscaped
Many Trees
Sprinkler System
- Fencing (Description):
Wood
Wrought Iron
Financial Considerations
- Price per Sqft.: $913
- Price per Acre: $8,175,123
- For Sale/Rent/Lease: For Sale
Disclosures & Reports
- Legal Description: NORTH HAVEN PLACE BLK F/5503 PT LT 5 ACS 0.61
- APN: 00000414026680000
- Block: F5503
If You Have Been Referred or Would Like to Make an Introduction, Please Contact Me and I Will Reply Personally
Douglas Newby represents clients with Dallas estate homes, architect designed homes and modern homes. Call: 214.522.1000 — Text: 214.505.9999
Listing provided courtesy of North Texas Real Estate Information Systems (NTREIS)
We do not independently verify the currency, completeness, accuracy or authenticity of the data contained herein. The data may be subject to transcription and transmission errors. Accordingly, the data is provided on an ‘as is, as available’ basis only.


