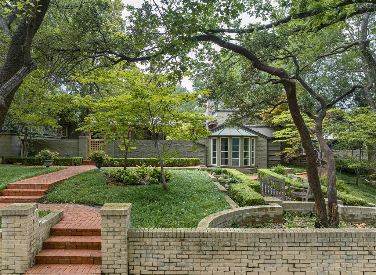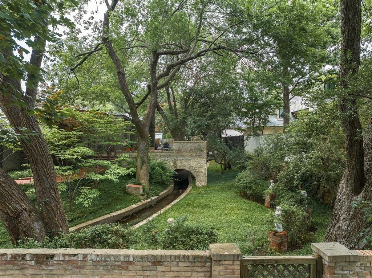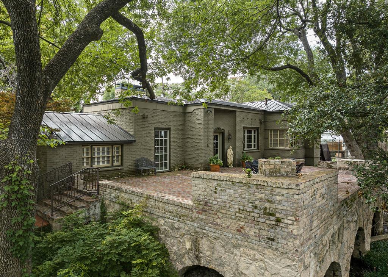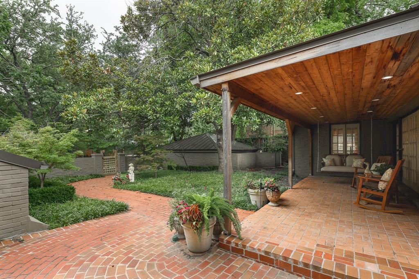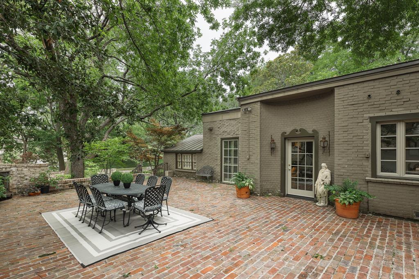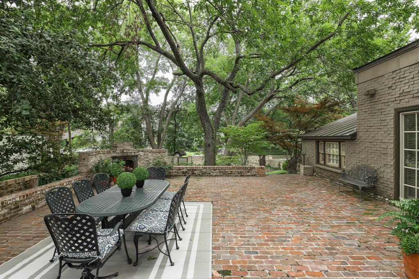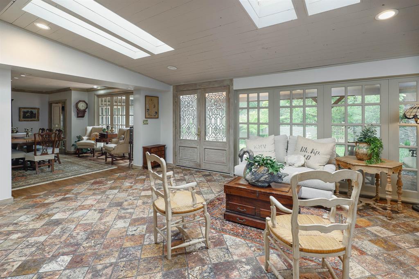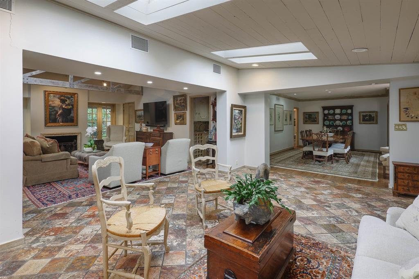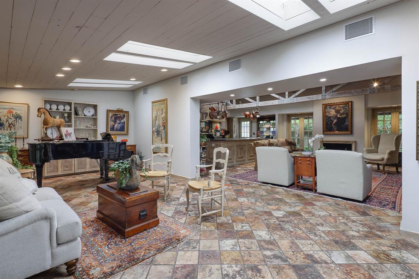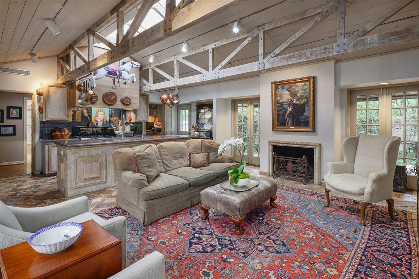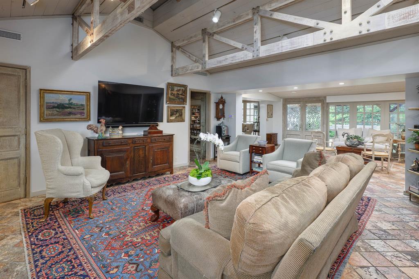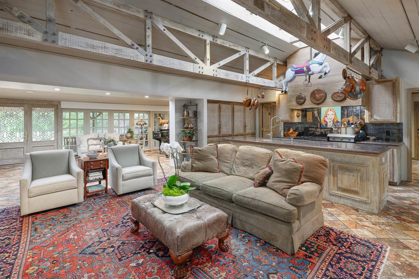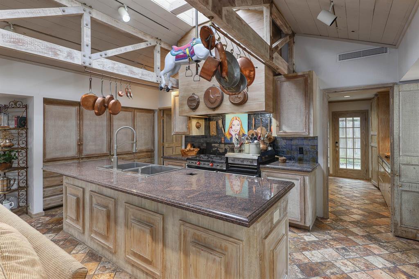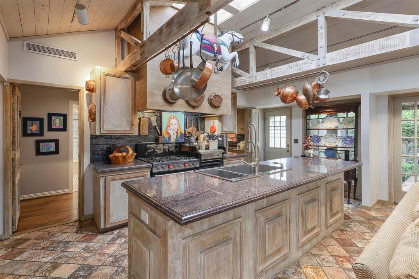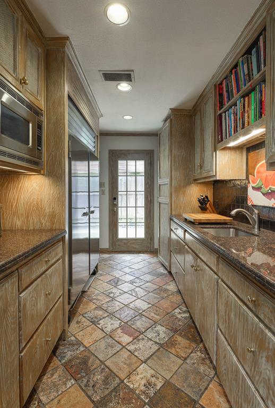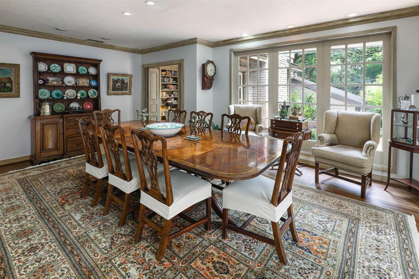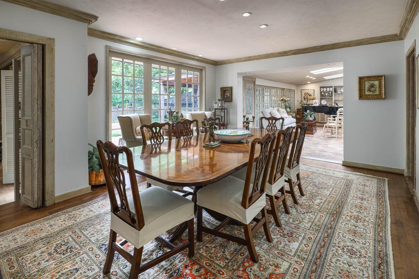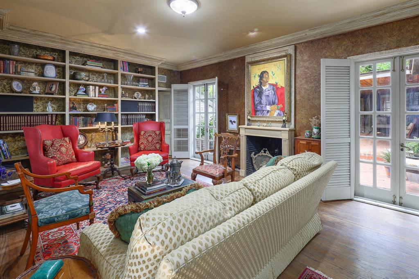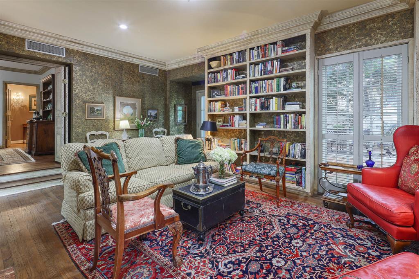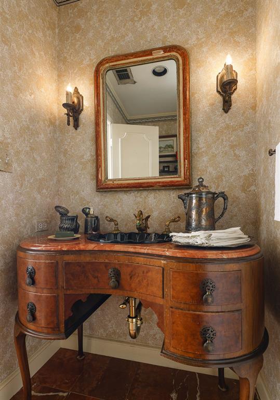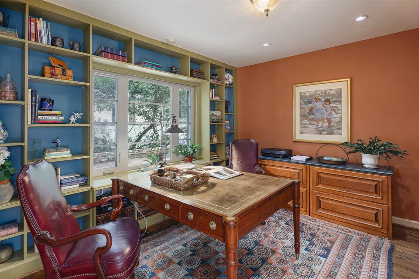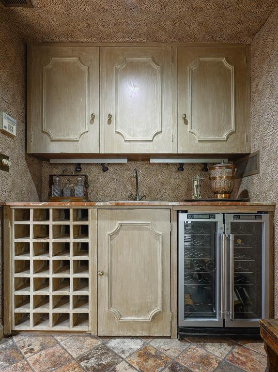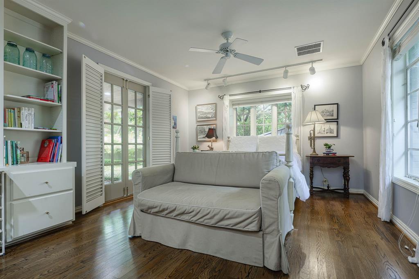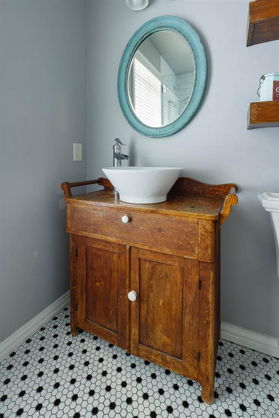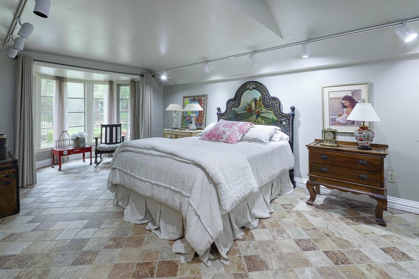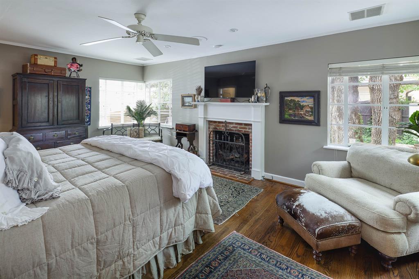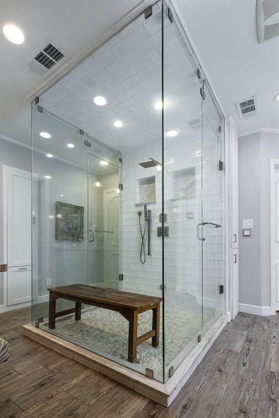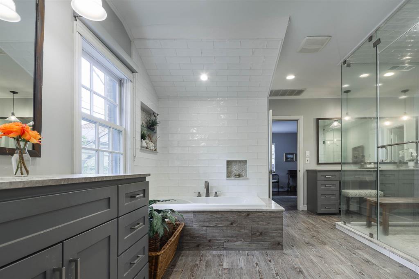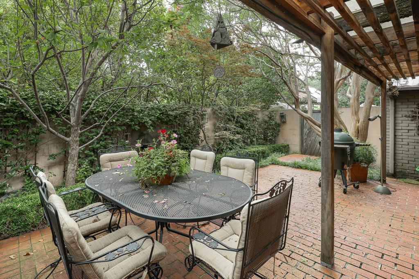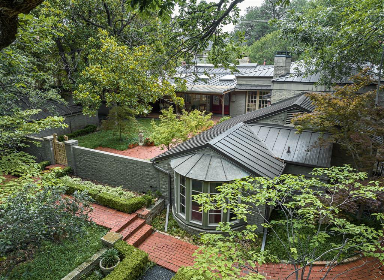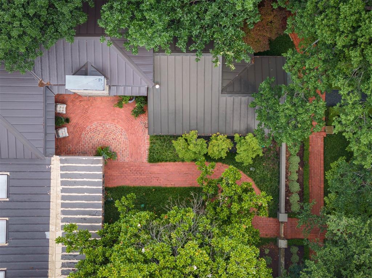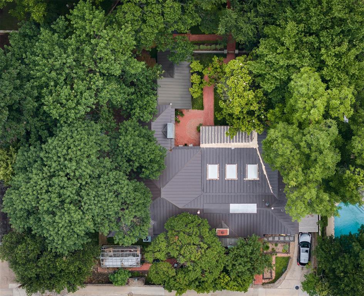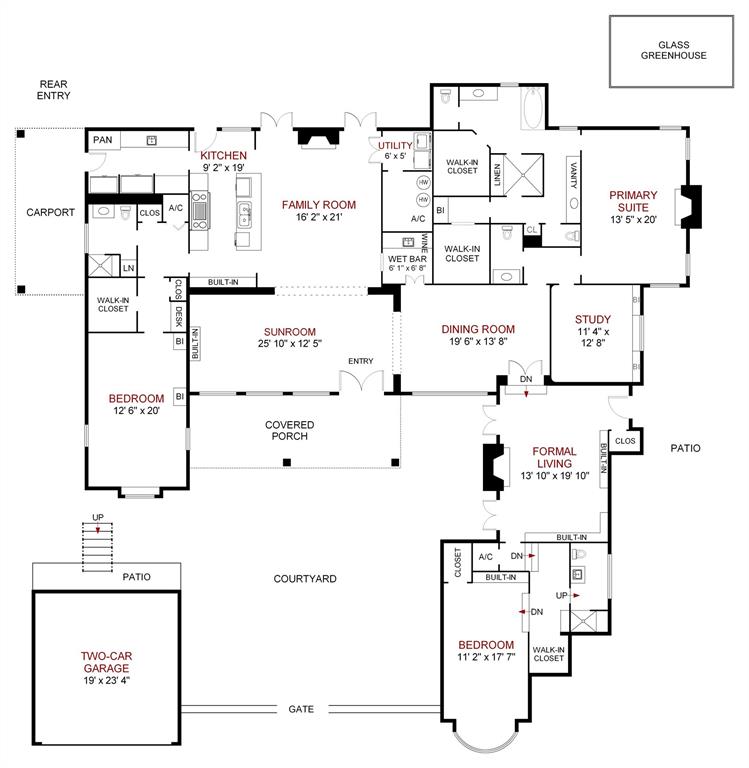3620 Amherst Avenue, University Park, Texas
$3,995,000 (Last Listing Price)Architect Charles Dilbeck
LOADING ..
Designed by architect Charles Dilbeck, this residence has been expanded over the years to offer a generous 3,858 sq. ft. of living space on an oversized 125 x 140 ft. terraced & landscaped lot with mature trees. Step through a charming gate to the spacious courtyard and front door. Enter a sun filled entry & sitting room that expands to the sky lit, commercially outfitted kitchen and vaulted den designed by Frank Welch that overlooks a private patio & fountain. The adjoining dining room is large enough to seat a crowd. The 3 bedrooms are placed to ensure maximum privacy, each with its own bath. The primary bath is a true retreat with wonderful features including duel closets. The office has distinctive rounded corners and bookshelves. For a cozy change of pace, step into the original living room complete with bookcases and inviting fireplace. Expansive east terrace offers tranquil views. Favorably located half a block from UP Elementary, & close to Snider Plaza, UP pool, and parks.
School District: Highland Park ISD
Dallas MLS #: 20631760
Representing the Seller: Listing Agent Buff Amis; Listing Office: Allie Beth Allman & Assoc.
For further information on this home and the University Park real estate market, contact real estate broker Douglas Newby. 214.522.1000
Property Overview
- Listing Price: $3,995,000
- MLS ID: 20631760
- Status: Sold
- Days on Market: 549
- Updated: 12/2/2024
- Previous Status: For Sale
- MLS Start Date: 6/17/2024
Property History
- Current Listing: $3,995,000
Interior
- Number of Rooms: 3
- Full Baths: 3
- Half Baths: 1
- Interior Features:
Built-in Features
Built-in Wine Cooler
Chandelier
Decorative Lighting
Double Vanity
Dry Bar
Flat Screen Wiring
Granite Counters
Natural Woodwork
Open Floorplan
Pantry
- Flooring:
Hardwood
Marble
Tile
Travertine Stone
Parking
- Parking Features:
Additional Parking
Attached Carport
Garage Faces Front
Parking Pad
Tandem
Location
- County: Dallas
- Directions: From Preston and Northwest Highway drive South on Preston Rd. to Amherst and turn left to 3620 Amherst on the north side of the street.
Community
- Home Owners Association: None
School Information
- School District: Highland Park ISD
- Elementary School: University
- Middle School: Highland Park
- High School: Highland Park
Heating & Cooling
- Heating/Cooling:
Central
Fireplace(s)
Gas Jets
Natural Gas
Zoned
Utilities
- Utility Description:
Asphalt
Cable Available
City Sewer
City Water
Concrete
Curbs
Electricity Available
Electricity Connected
Gravel/Rock
Individual Gas Meter
Individual Water Meter
Natural Gas Available
Overhead Utilities
Phone Available
Sidewalk
Underground Utilities
Lot Features
- Lot Size (Acres): 0.4
- Lot Size (Sqft.): 17,500
- Lot Dimensions: 125 x 140
- Lot Description:
Gullies
Landscaped
Many Trees
No Backyard Grass
Sloped
Sprinkler System
- Fencing (Description):
Masonry
Wood
Financial Considerations
- Price per Sqft.: $1,036
- Price per Acre: $9,945,233
- For Sale/Rent/Lease: For Sale
Disclosures & Reports
- Legal Description: 14 25' Lt 15
- Restrictions: Architectural,No Livestock,No Mobile Home
- Disclosures/Reports: Aerial Photo,Survey Available
- APN: 60218500870130000
- Block: 1
If You Have Been Referred or Would Like to Make an Introduction, Please Contact Me and I Will Reply Personally
Douglas Newby represents clients with Dallas estate homes, architect designed homes and modern homes. Call: 214.522.1000 — Text: 214.505.9999
Listing provided courtesy of North Texas Real Estate Information Systems (NTREIS)
We do not independently verify the currency, completeness, accuracy or authenticity of the data contained herein. The data may be subject to transcription and transmission errors. Accordingly, the data is provided on an ‘as is, as available’ basis only.


