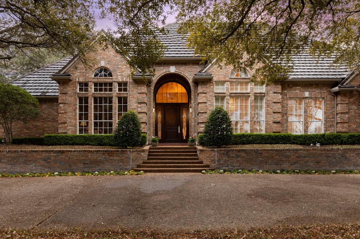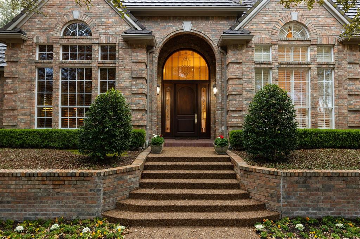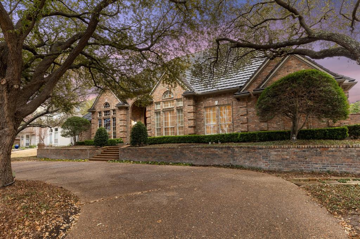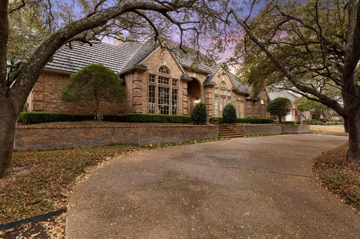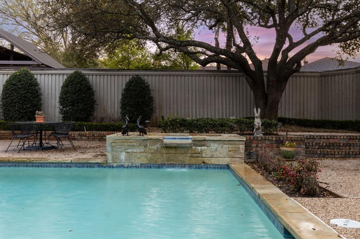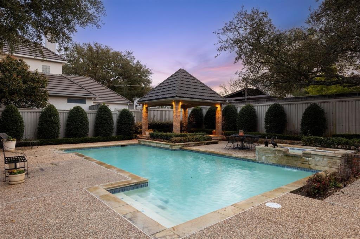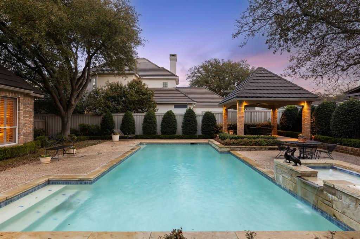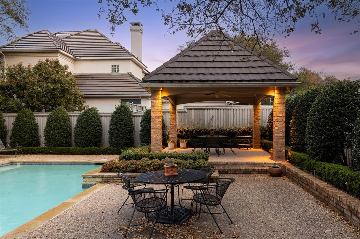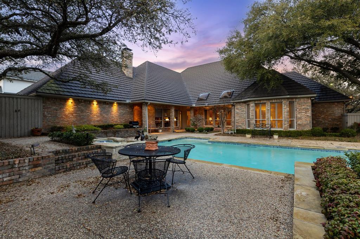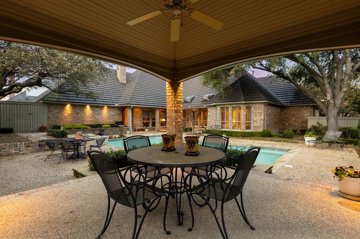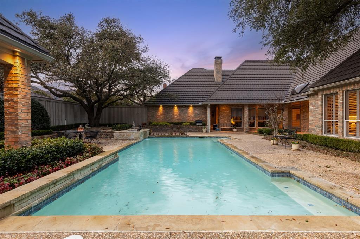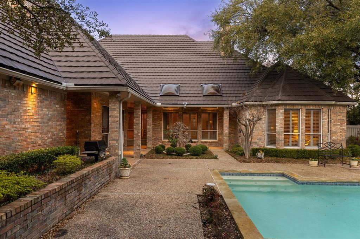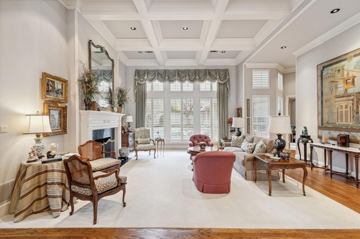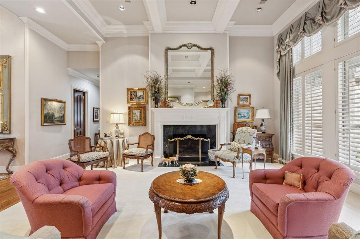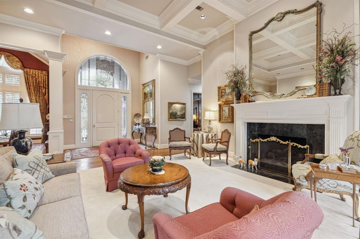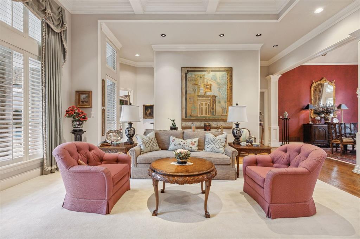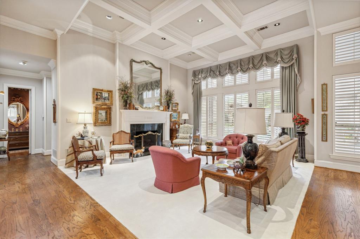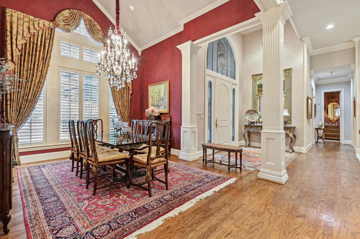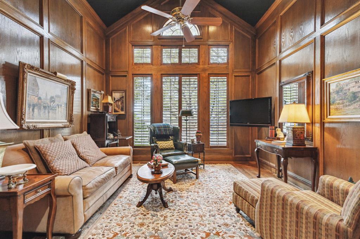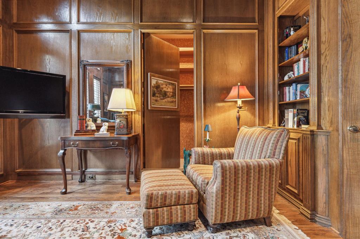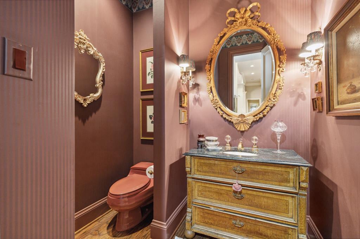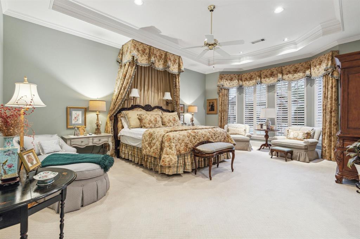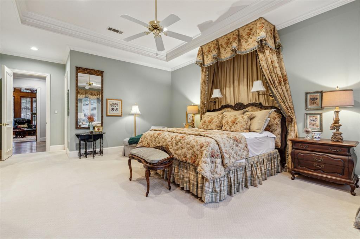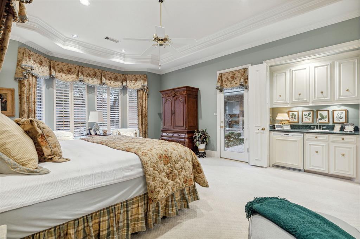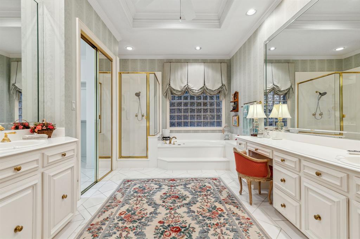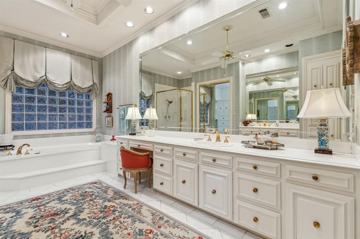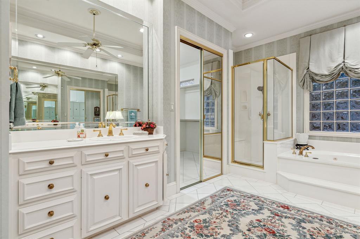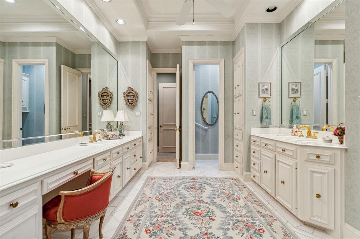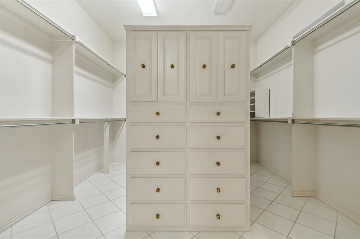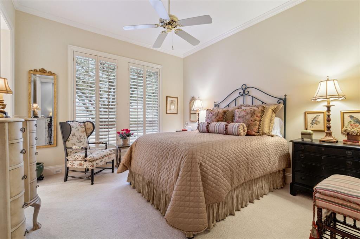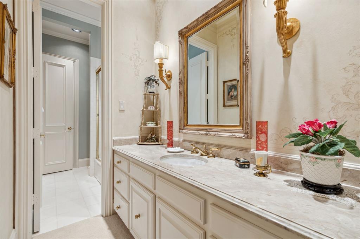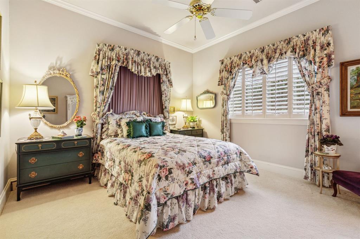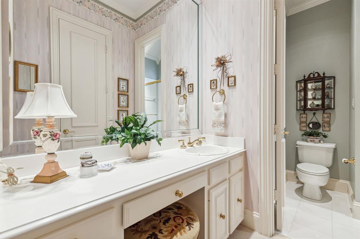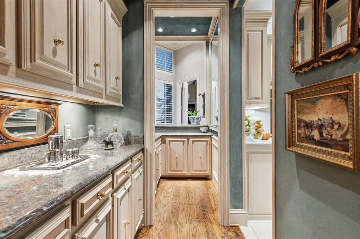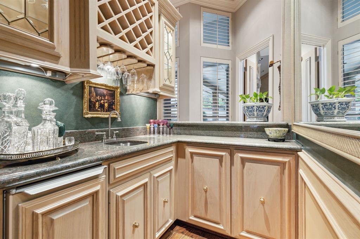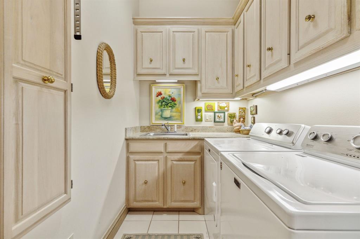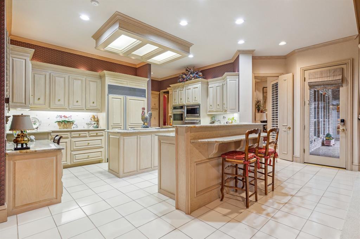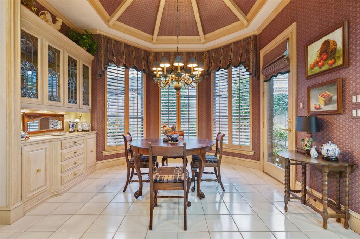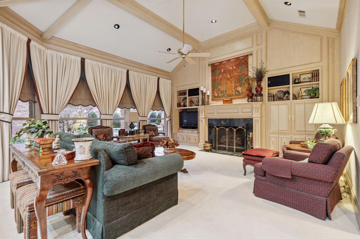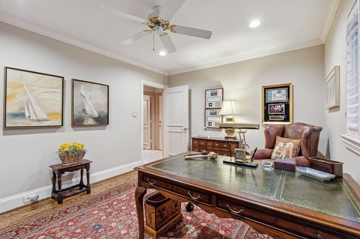6606 Forestshire Drive, Dallas, Texas
$1,740,000 (Last Listing Price)
LOADING ..
Welcome to 6606 Forestshire Dr., embodying elegance and comfort in Dallas. This single-level gem features soaring ceilings and a seamless floor plan ideal for both grand and intimate gatherings. Its heart is the backyard oasis, complete with a pool, spa, waterfall, and gazebo, ensuring relaxation. A turfed side yard near the breakfast area offers greenery without the maintenance. The home boasts solid-core doors, ample storage, a 3-car garage with epoxy flooring and a workbench. Plantation shutters throughout most of the house regulate light, while a secret panel reveals a cedar closet, blending luxury with practicality. The culinary adventures are elevated in the kitchen equipped with Thermador appliances and a Sub-Zero refrigerator. A 50-year Decra Stone Coated Steel Roof tops this masterpiece, promising longevity. Experience a perfect mix of style, comfort, and durability at this distinguished Dallas address, meticulously maintained for supreme enjoyment.
School District: Dallas ISD
Dallas MLS #: 20549478
Representing the Seller: Listing Agent Angela Downes; Listing Office: Compass RE Texas, LLC.
For further information on this home and the Dallas real estate market, contact real estate broker Douglas Newby. 214.522.1000
Property Overview
- Listing Price: $1,740,000
- MLS ID: 20549478
- Status: Sold
- Days on Market: 329
- Updated: 4/17/2024
- Previous Status: For Sale
- MLS Start Date: 4/17/2024
Property History
- Current Listing: $1,740,000
Interior
- Number of Rooms: 4
- Full Baths: 3
- Half Baths: 1
- Interior Features:
Built-in Wine Cooler
Cedar Closet(s)
Chandelier
Eat-in Kitchen
Granite Counters
High Speed Internet Available
Kitchen Island
Paneling
Pantry
Vaulted Ceiling(s)
Walk-In Closet(s)
Wet Bar
- Flooring:
Carpet
Ceramic Tile
Hardwood
Marble
Wood
Parking
- Parking Features:
Garage Double Door
Garage Single Door
Alley Access
Direct Access
Driveway
Epoxy Flooring
Garage
Garage Door Opener
Garage Faces Rear
Oversized
Workshop in Garage
Location
- County: Dallas
- Directions: From Preston Rd. go east on Forest Lane. Turn south on Forestshire Dr. House will be on the south side of the street.
Community
- Home Owners Association: Mandatory
School Information
- School District: Dallas ISD
- Elementary School: Pershing
- Middle School: Benjamin Franklin
- High School: Hillcrest
Heating & Cooling
- Heating/Cooling:
Central
Fireplace(s)
Natural Gas
Zoned
Utilities
- Utility Description:
Alley
Cable Available
City Sewer
City Water
Electricity Available
Electricity Connected
Individual Gas Meter
Sewer Available
Underground Utilities
Lot Features
- Lot Size (Acres): 0.38
- Lot Size (Sqft.): 16,335
- Lot Dimensions: 110 x 146
- Lot Description:
Interior Lot
Irregular Lot
Landscaped
Sprinkler System
Subdivision
- Fencing (Description):
Fenced
Wood
Financial Considerations
- Price per Sqft.: $415
- Price per Acre: $4,640,000
- For Sale/Rent/Lease: For Sale
Disclosures & Reports
- Legal Description: FOREST PLACE BLK 1/7405 LOT 23 VOL90002/0177
- APN: 00000730935350000
- Block: 17405
Contact Realtor Douglas Newby for Insights on Property for Sale
Douglas Newby represents clients with Dallas estate homes, architect designed homes and modern homes.
Listing provided courtesy of North Texas Real Estate Information Systems (NTREIS)
We do not independently verify the currency, completeness, accuracy or authenticity of the data contained herein. The data may be subject to transcription and transmission errors. Accordingly, the data is provided on an ‘as is, as available’ basis only.


