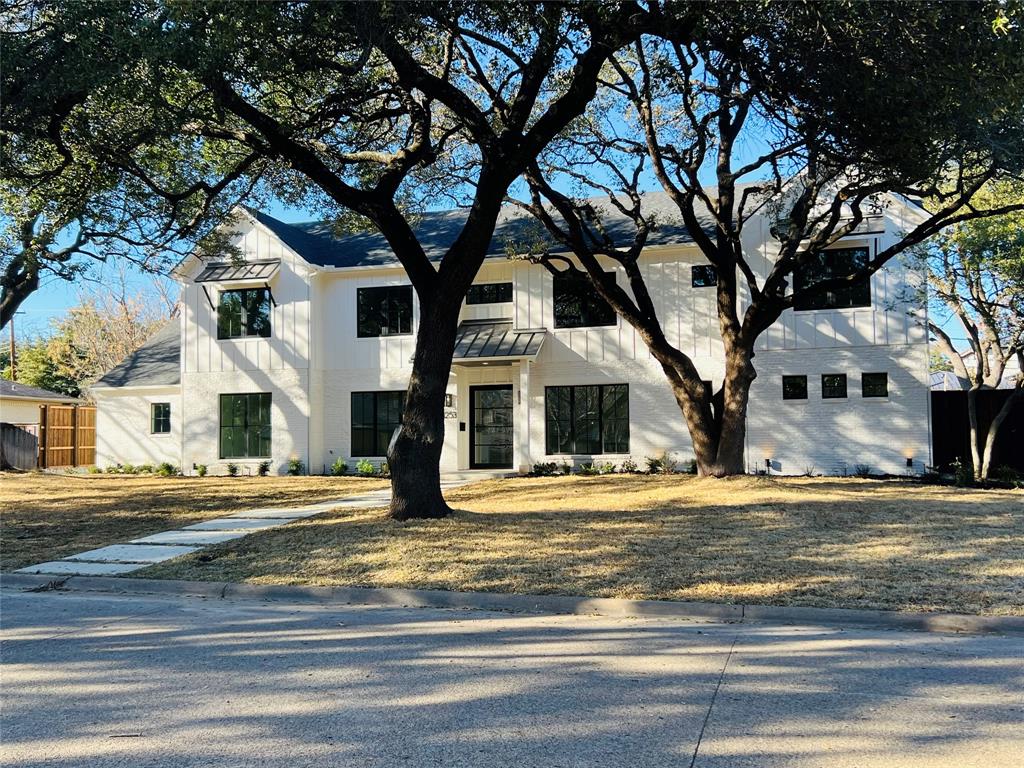4253 Northview Lane, Dallas, Texas
$2,295,000 (Last Listing Price)
LOADING ..
Available mid March! This stunning remodel and addition by Vafa Construction is thoughtfully designed with many traditional and transitional finishes. The home boasts an open floor plan perfect for entertaining with elegant selections including designer lighting, Serena & Lily wallpaper, white oak wood floors, gorgeous brass stair handrail, and a beautiful Ilve professional grade range as the kitchen focal point. Interior features include first floor primary suite, optional first floor guest suite, oversized pantry, dreamy laundry and mud room with Serena & Lily Island Palm wallpaper, and a dedicated study. The second floor has an airy playroom with three bedrooms complete with en-suite baths. The spacious backyard has plenty of room for a pool and includes a covered outdoor kitchen and entertaining area as well as a designated area off the primary suite for lounge or firepit seating. This property won't last long, schedule your showing now!
School District: Dallas ISD
Dallas MLS #: 20542181
Representing the Seller: Listing Agent Emily Vafa; Listing Office: United Real Estate
For further information on this home and the Dallas real estate market, contact real estate broker Douglas Newby. 214.522.1000
Property Overview
- Listing Price: $2,295,000
- MLS ID: 20542181
- Status: Sold
- Days on Market: 613
- Updated: 4/9/2024
- Previous Status: For Sale
- MLS Start Date: 4/9/2024
Property History
- Current Listing: $2,295,000
Interior
- Number of Rooms: 5
- Full Baths: 5
- Half Baths: 1
- Interior Features:
Built-in Features
Built-in Wine Cooler
Chandelier
Decorative Lighting
Double Vanity
Dry Bar
Kitchen Island
Open Floorplan
Pantry
Walk-In Closet(s)
- Flooring:
Carpet
Hardwood
Marble
Tile
Parking
- Parking Features:
Garage Double Door
Additional Parking
Driveway
Electric Gate
Epoxy Flooring
Garage Door Opener
Garage Faces Rear
Gated
Secured
Location
- County: Dallas
- Directions: From Dallas North Tollway, exit Royal and head West. At Midway, turn right heading North. Take a right on Northview and the home is mid block on the left.
Community
- Home Owners Association: None
School Information
- School District: Dallas ISD
- Elementary School: Withers
- Middle School: Walker
- High School: White
Heating & Cooling
- Heating/Cooling:
ENERGY STAR Qualified Equipment
Natural Gas
Utilities
- Utility Description:
City Sewer
City Water
Electricity Connected
Individual Gas Meter
Underground Utilities
Lot Features
- Lot Size (Acres): 0.37
- Lot Size (Sqft.): 16,160.76
- Fencing (Description):
Wood
Financial Considerations
- Price per Sqft.: $508
- Price per Acre: $6,185,984
- For Sale/Rent/Lease: For Sale
Disclosures & Reports
- Legal Description: NORTHAVEN MANOR 2 BLK 1/6399 LOT 3
- APN: 00000581212000000
- Block: 16399
If You Have Been Referred or Would Like to Make an Introduction, Please Contact Me and I Will Reply Personally
Douglas Newby represents clients with Dallas estate homes, architect designed homes and modern homes. Call: 214.522.1000 — Text: 214.505.9999
Listing provided courtesy of North Texas Real Estate Information Systems (NTREIS)
We do not independently verify the currency, completeness, accuracy or authenticity of the data contained herein. The data may be subject to transcription and transmission errors. Accordingly, the data is provided on an ‘as is, as available’ basis only.


