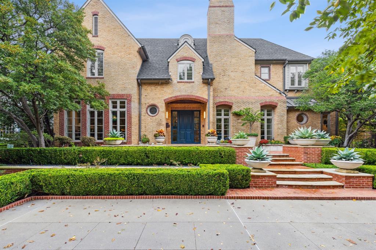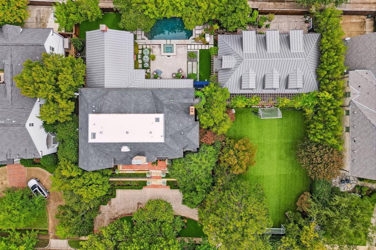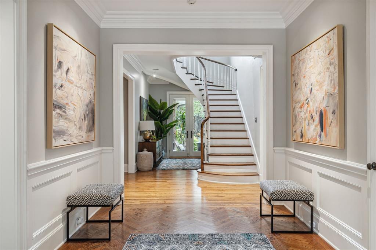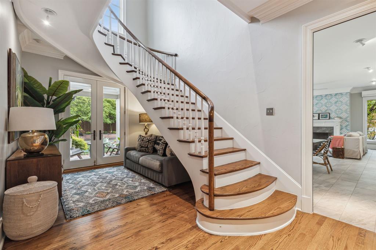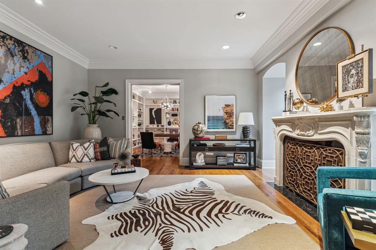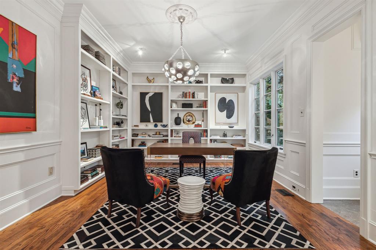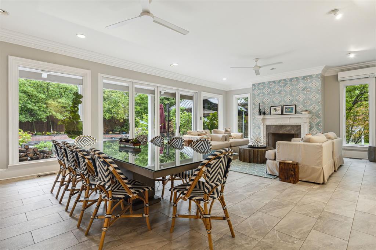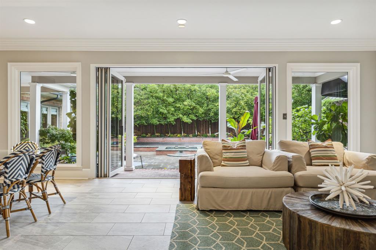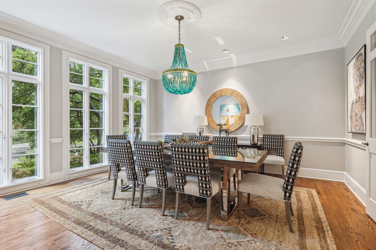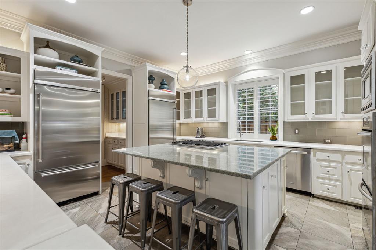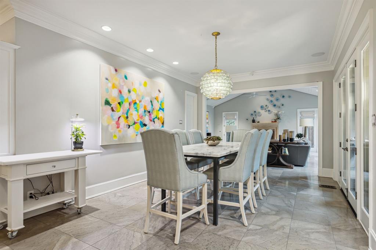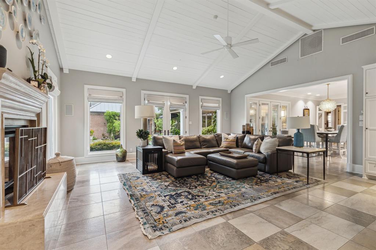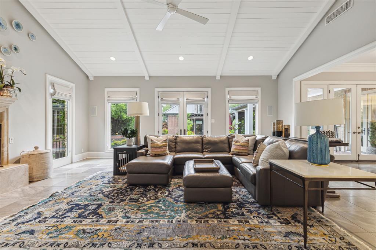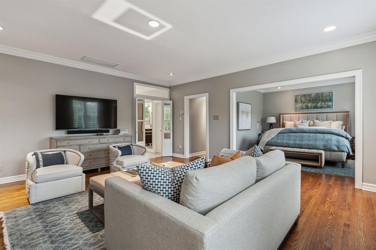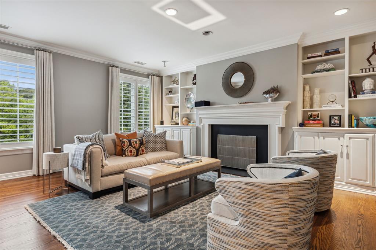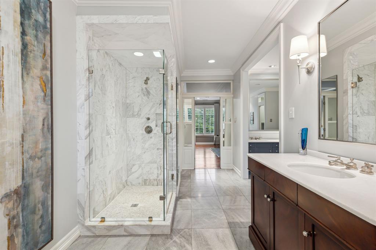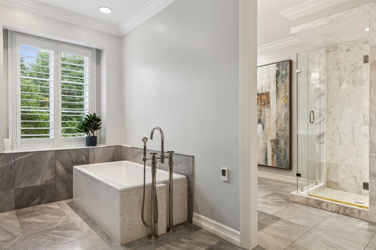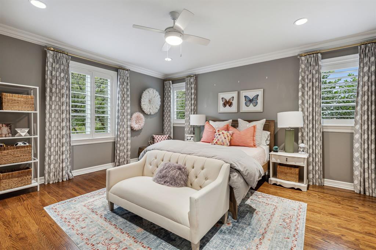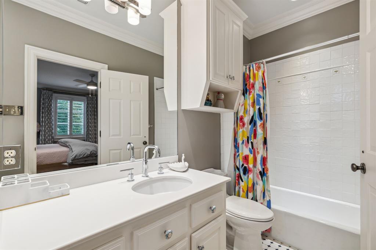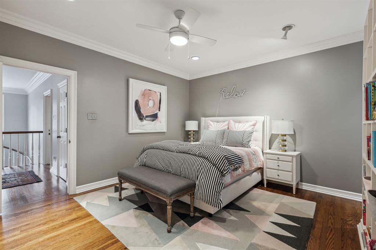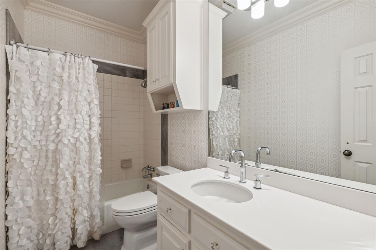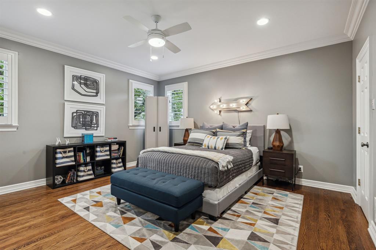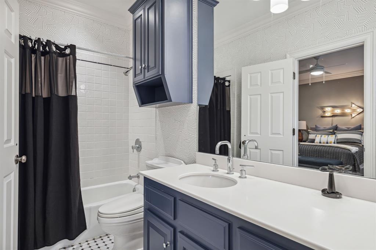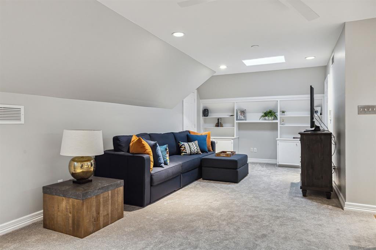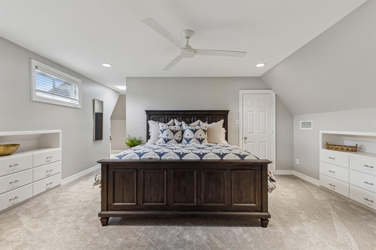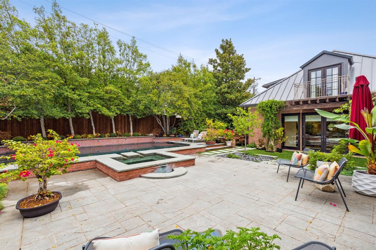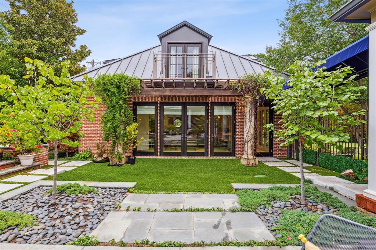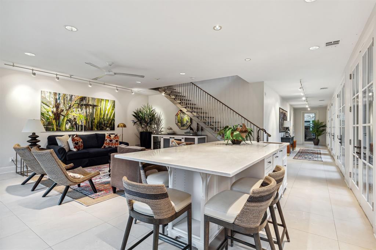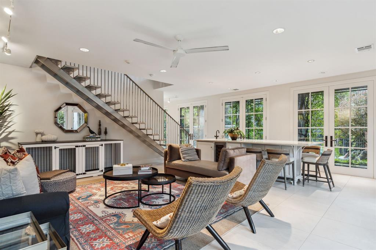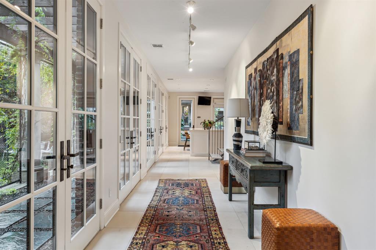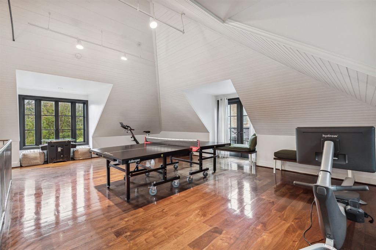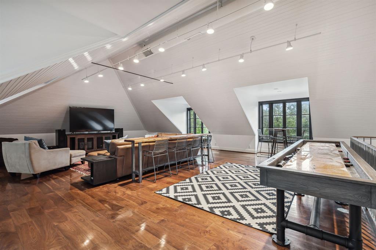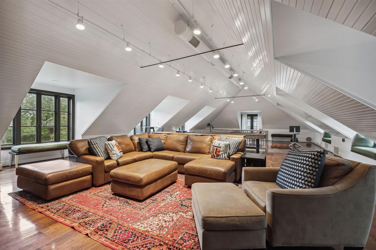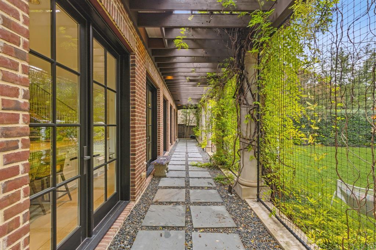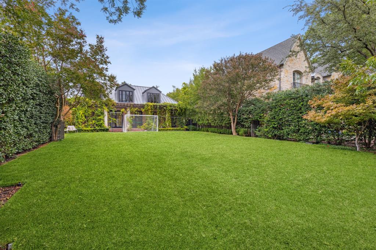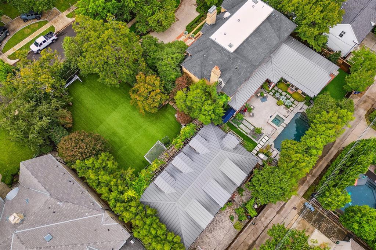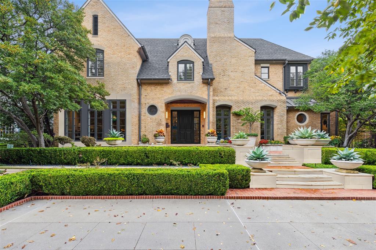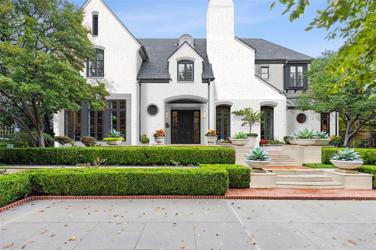3224 Centenary Avenue, University Park, Texas
$6,500,000 (Last Listing Price)
LOADING ..
Opportunities to own a TRUE DOUBLE LOT in UP rarely come up. Everything about this traditional and timeless home is one of a kind you won't find another like it. The thought spent creating multiple unique indoor-outdoor spaces will have you California Dreaming. Every space gives you a different vibe and is ideal for entertaining. The den off kitchen is perfect for cozy family nights, the oversized sun room is light and bright and opens up to the resort style pool with Pennsylvania Bluestone hardscaped patio and was made for sunny days and hosting friends for lunch, the formal living is anchored by an elegant stone fireplace and begs for deep conversation, inspiring study, and a grand dining room for gatherings. And that is just the main house. Adjacent lot features 2,553 sqft cabana house overlooks the turfed soccer yard and includes a full bathroom, eating area, upstairs multi-purpose area that is currently being used as a gym and clubhouse, and 3 car garage. 9,458sqft combined.
School District: Highland Park ISD
Dallas MLS #: 20529760
Representing the Seller: Listing Agent April Cope; Listing Office: Dave Perry Miller Real Estate
For further information on this home and the University Park real estate market, contact real estate broker Douglas Newby. 214.522.1000
Property Overview
- Listing Price: $6,500,000
- MLS ID: 20529760
- Status: Sold
- Days on Market: 582
- Updated: 5/10/2024
- Previous Status: For Sale
- MLS Start Date: 5/10/2024
Property History
- Current Listing: $6,500,000
Interior
- Number of Rooms: 5
- Full Baths: 5
- Half Baths: 1
- Interior Features:
Cable TV Available
Decorative Lighting
Double Vanity
Eat-in Kitchen
Flat Screen Wiring
Granite Counters
High Speed Internet Available
Kitchen Island
Multiple Staircases
Pantry
Sound System Wiring
Vaulted Ceiling(s)
Walk-In Closet(s)
Wet Bar
- Appliances:
Intercom
- Flooring:
Carpet
Ceramic Tile
Wood
Parking
- Parking Features:
Alley Access
Concrete
Covered
Driveway
Electric Gate
Garage
Garage Door Opener
Garage Faces Rear
Gated
Lighted
Location
- County: Dallas
- Directions: From Northwest Hwy go South on Hillcrest. East on Centenary. House on North side.
Community
- Home Owners Association: None
School Information
- School District: Highland Park ISD
- Elementary School: Michael M Boone
- Middle School: Highland Park
- High School: Highland Park
Heating & Cooling
- Heating/Cooling:
Central
Fireplace(s)
Natural Gas
Utilities
- Utility Description:
Alley
Cable Available
City Sewer
City Water
Concrete
Curbs
Electricity Available
Electricity Connected
Individual Gas Meter
Individual Water Meter
Sidewalk
Lot Features
- Lot Size (Acres): 0.54
- Lot Size (Sqft.): 23,696.64
- Lot Dimensions: 158x150
- Lot Description:
Few Trees
Landscaped
Lrg. Backyard Grass
Sprinkler System
- Fencing (Description):
Electric
Wood
Wrought Iron
Financial Considerations
- Price per Sqft.: $941
- Price per Acre: $11,948,529
- For Sale/Rent/Lease: For Sale
Disclosures & Reports
- Legal Description: UNIVERSITY HEIGHTS 8 BLK 60 LOT 10A ACS 0.543
- APN: 602185006010A0000
- Block: 60
If You Have Been Referred or Would Like to Make an Introduction, Please Contact Me and I Will Reply Personally
Douglas Newby represents clients with Dallas estate homes, architect designed homes and modern homes. Call: 214.522.1000 — Text: 214.505.9999
Listing provided courtesy of North Texas Real Estate Information Systems (NTREIS)
We do not independently verify the currency, completeness, accuracy or authenticity of the data contained herein. The data may be subject to transcription and transmission errors. Accordingly, the data is provided on an ‘as is, as available’ basis only.


