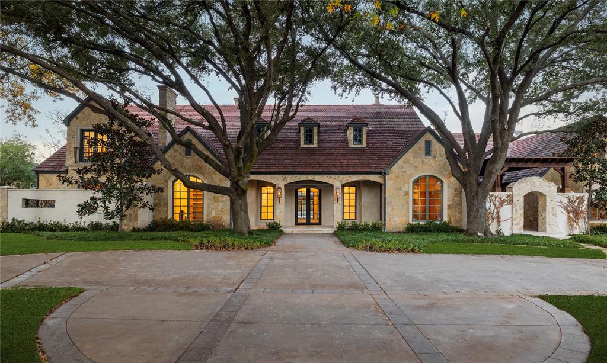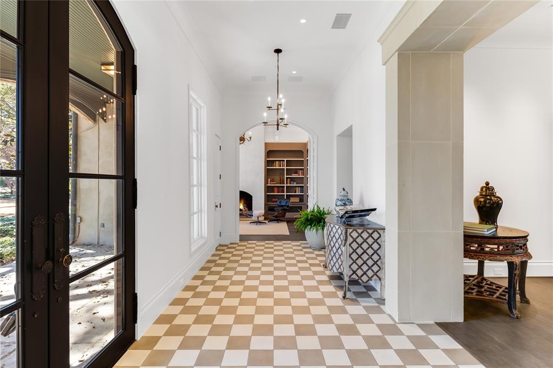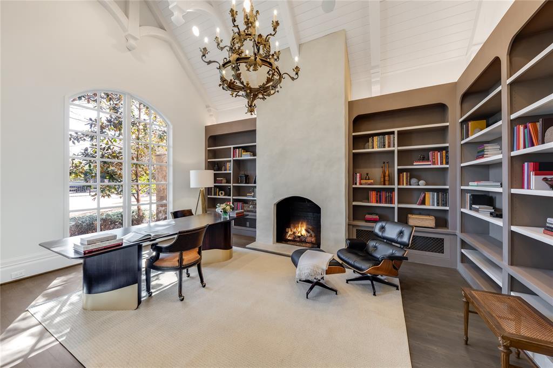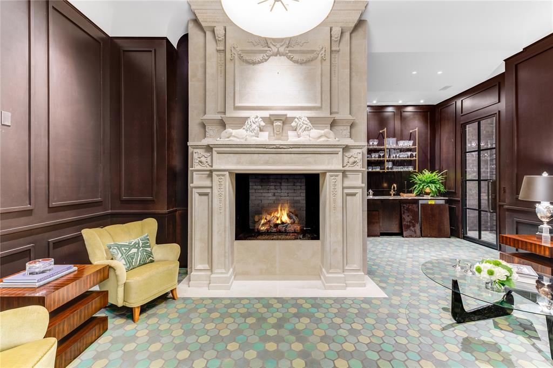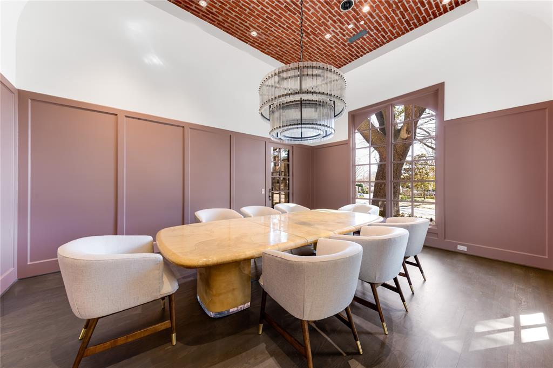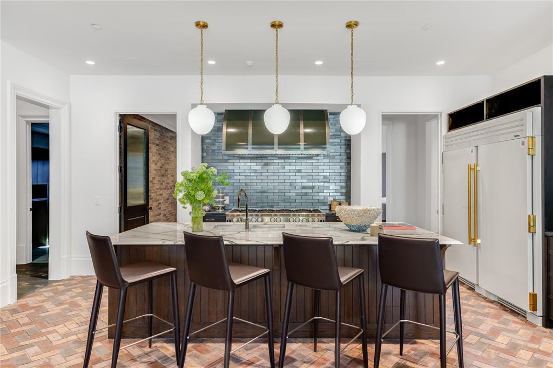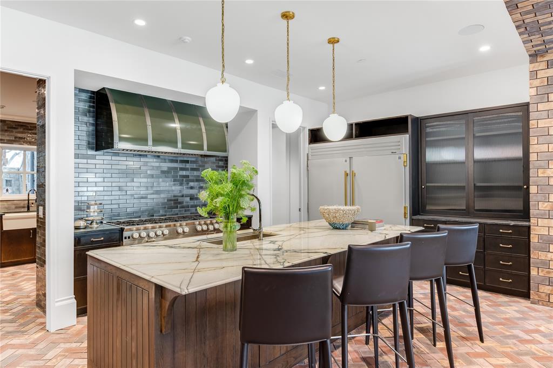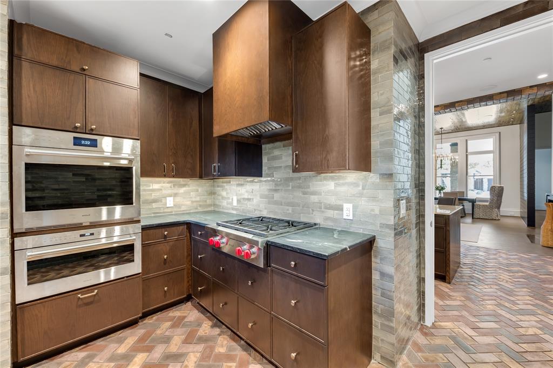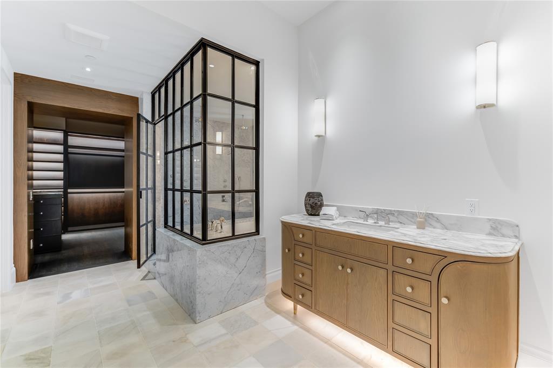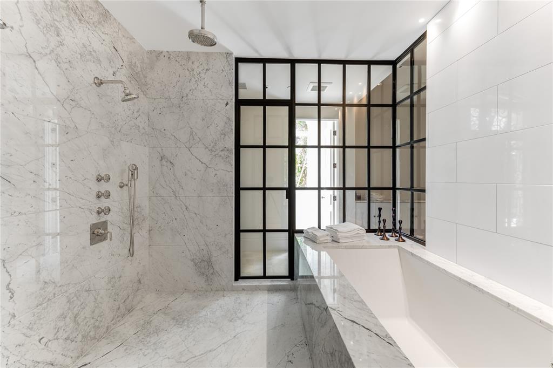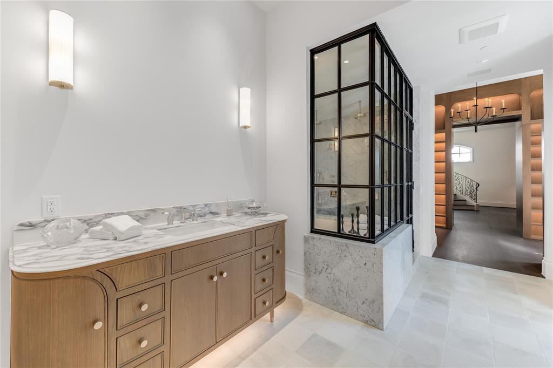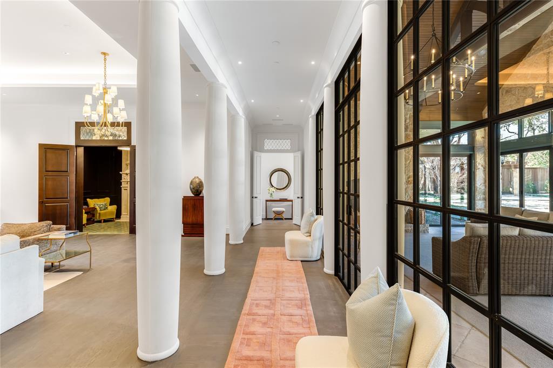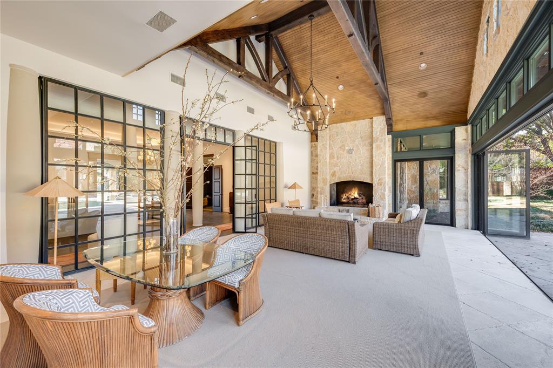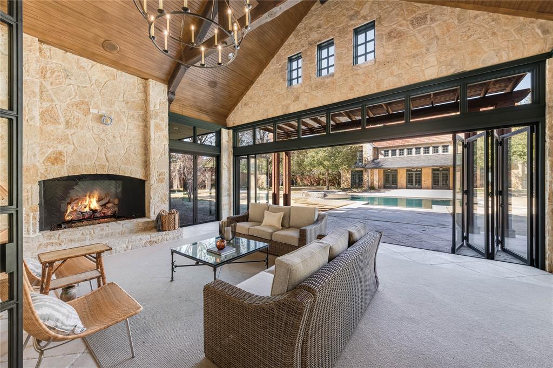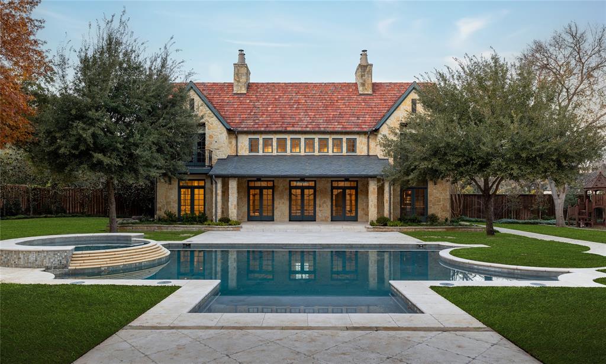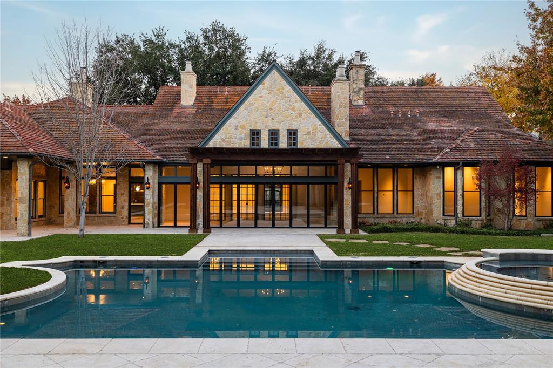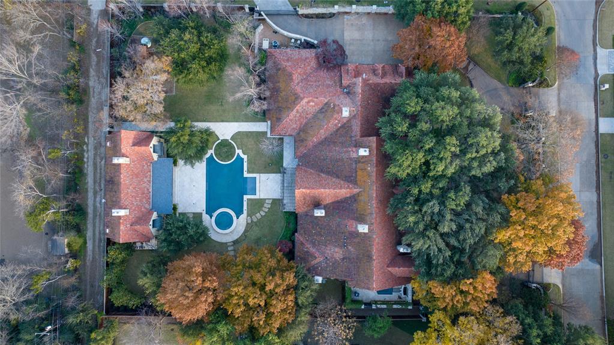4555 Harrys Lane, Dallas, Texas
$11,995,000 (Last Listing Price)
LOADING ..
Discover refined living in this meticulously remodeled estate on 1.26 acres in the prestigious estate area of Preston Hollow. This fully gated property offers luxurious living with multiple living spaces, 5 bedrooms & 6.2 bathrooms. The primary suite features his & her baths, an enclosed walk-through shower with a soaking tub, a two-story primary closet, & its own private courtyard with a spa. Entertain in style with a central focus on the stunning pool & spa, creating an enchanting outdoor oasis. Indoors, elegance abounds with a handsome study featuring cathedral ceilings, a FP, & built-in bookcases. A stunning parlor with wet bar, FP, & climate-controlled wine storage adds to the sophisticated ambiance. The separate two-story guest quarters feature 3 bedrooms, 3 full baths, 4 fireplaces, & a full kitchen with top-of-the-line appliances. Nestled among mature trees, this property provides a private and serene escape, marrying luxury with tranquility.
School District: Dallas ISD
Dallas MLS #: 20519556
Representing the Seller: Listing Agent Jonathan Rosen; Listing Office: Compass RE Texas, LLC.
For further information on this home and the Dallas real estate market, contact real estate broker Douglas Newby. 214.522.1000
Property Overview
- Listing Price: $11,995,000
- MLS ID: 20519556
- Status: Sold
- Days on Market: 619
- Updated: 4/8/2024
- Previous Status: For Sale
- MLS Start Date: 4/8/2024
Property History
- Current Listing: $11,995,000
Interior
- Number of Rooms: 5
- Full Baths: 6
- Half Baths: 3
- Interior Features:
Built-in Features
Built-in Wine Cooler
Cable TV Available
Cathedral Ceiling(s)
Chandelier
Decorative Lighting
Dry Bar
Flat Screen Wiring
High Speed Internet Available
Kitchen Island
Multiple Staircases
Paneling
Pantry
Smart Home System
Sound System Wiring
Vaulted Ceiling(s)
Walk-In Closet(s)
Wet Bar
Other
- Appliances:
Intercom
Satellite Dish
- Flooring:
Brick/Adobe
Ceramic Tile
Concrete
Marble
Stone
Wood
Other
Parking
- Parking Features:
Circular Driveway
Covered
Electric Gate
Epoxy Flooring
Garage
Garage Door Opener
Garage Faces Side
Oversized
Storage
Workshop in Garage
Location
- County: Dallas
- Directions: From Royal and Welch, south on Welch, turn right on Harry's Lane. Home is on corner.
Community
- Home Owners Association: None
School Information
- School District: Dallas ISD
- Elementary School: Withers
- Middle School: Walker
- High School: White
Heating & Cooling
- Heating/Cooling:
Central
Electric
Natural Gas
Zoned
Other
Utilities
- Utility Description:
All Weather Road
Alley
Asphalt
City Sewer
City Water
Concrete
Curbs
Lot Features
- Lot Size (Acres): 1.26
- Lot Size (Sqft.): 54,842.04
- Lot Description:
Acreage
Corner Lot
Cul-De-Sac
Landscaped
Lrg. Backyard Grass
Many Trees
Sprinkler System
Subdivision
- Fencing (Description):
Gate
Metal
Rock/Stone
Wood
Other
Financial Considerations
- Price per Sqft.: $1,209
- Price per Acre: $9,527,403
- For Sale/Rent/Lease: For Sale
Disclosures & Reports
- Legal Description: WILSON ESTATES BLK D/5534 BLK
- APN: 00000416482000000
- Block: D5534
If You Have Been Referred or Would Like to Make an Introduction, Please Contact Me and I Will Reply Personally
Douglas Newby represents clients with Dallas estate homes, architect designed homes and modern homes. Call: 214.522.1000 — Text: 214.505.9999
Listing provided courtesy of North Texas Real Estate Information Systems (NTREIS)
We do not independently verify the currency, completeness, accuracy or authenticity of the data contained herein. The data may be subject to transcription and transmission errors. Accordingly, the data is provided on an ‘as is, as available’ basis only.


