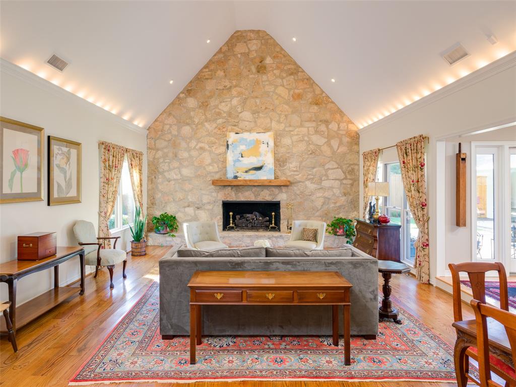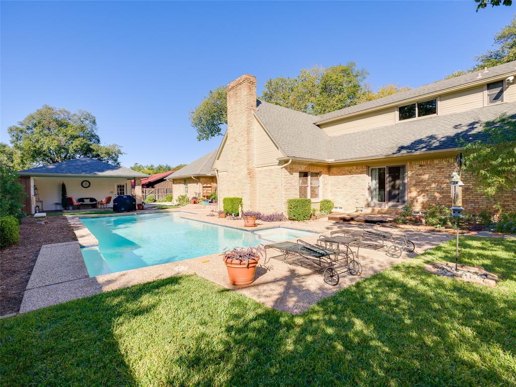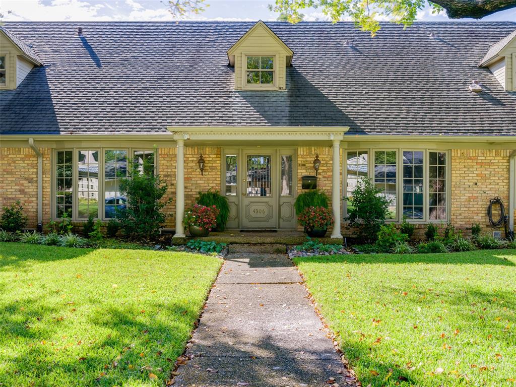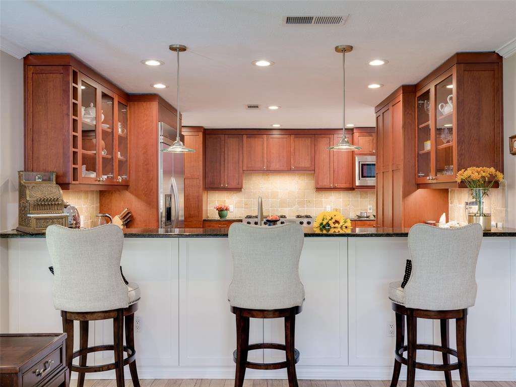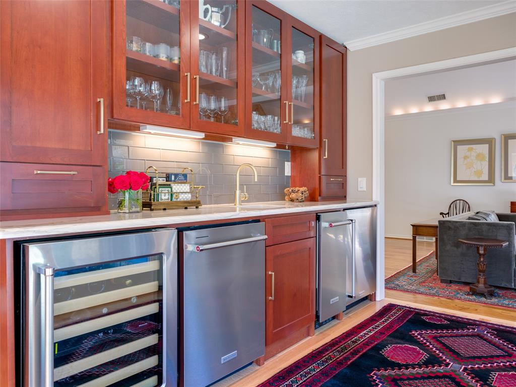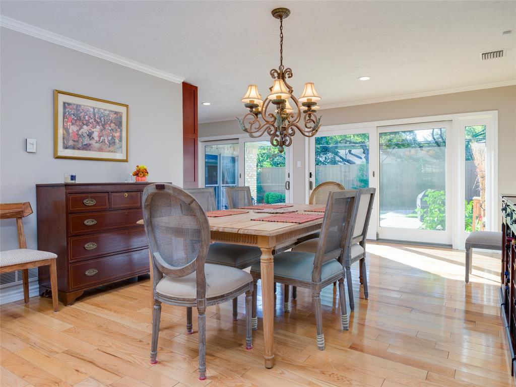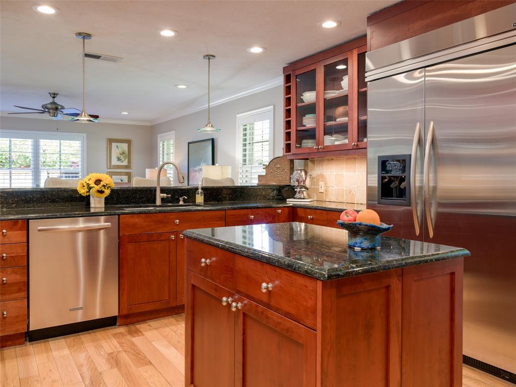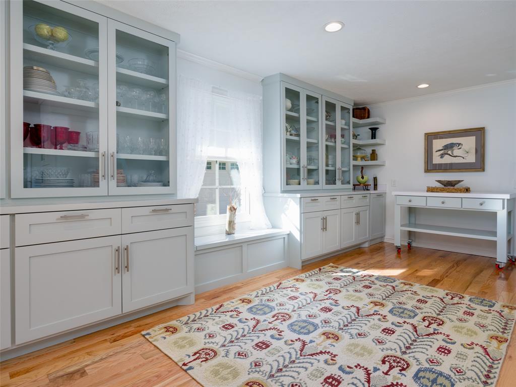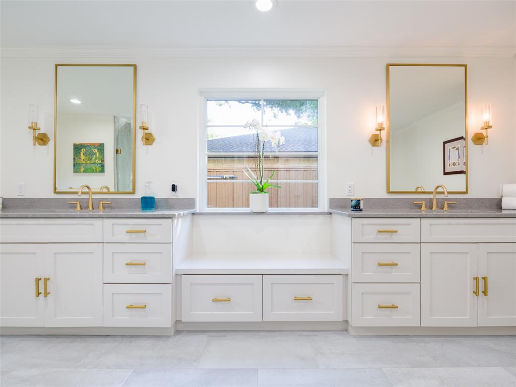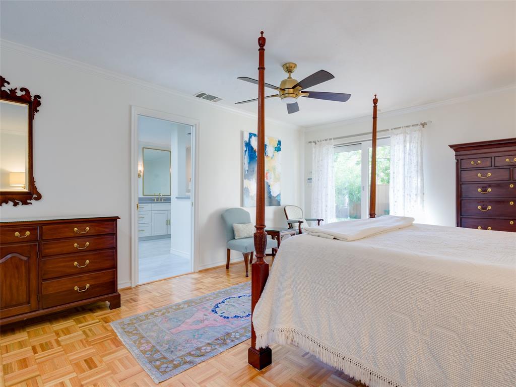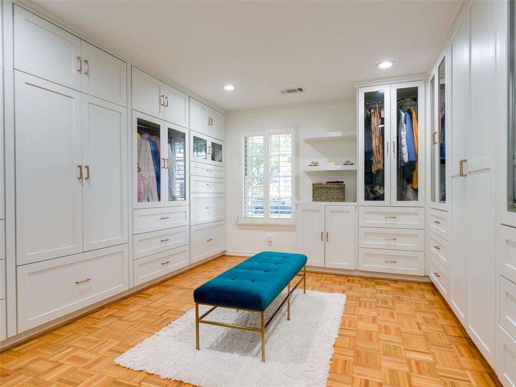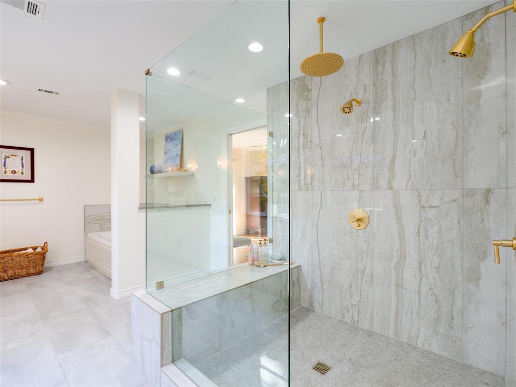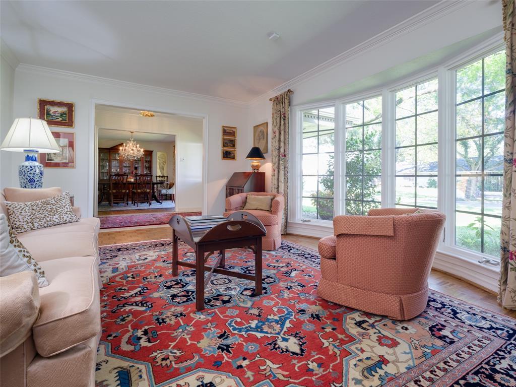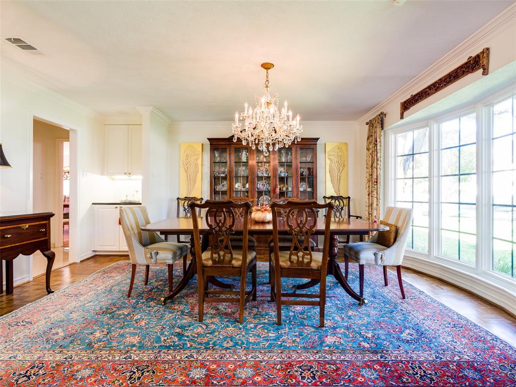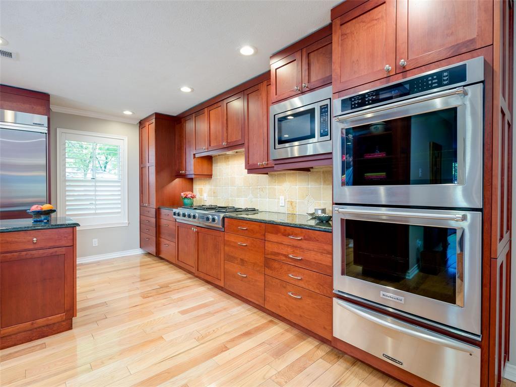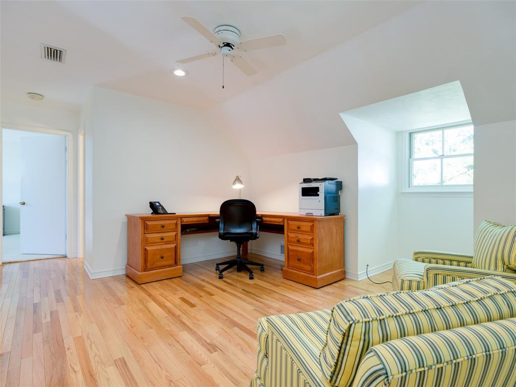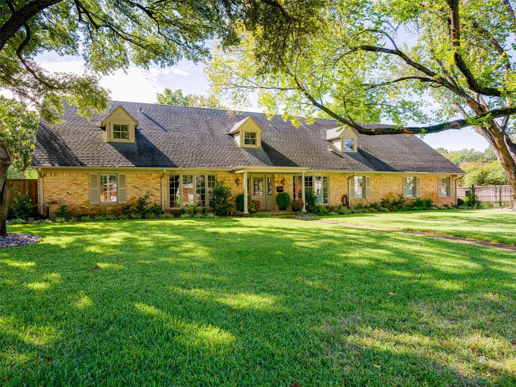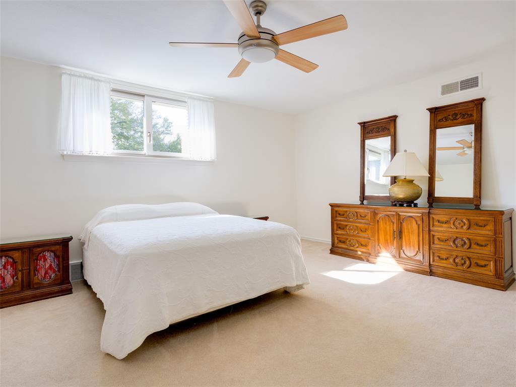4306 Bobbitt Drive, Dallas, Texas
$1,649,000 (Last Listing Price)
LOADING ..
Nestled in the prestigious private school corridor of Dallas, 4306 Bobbitt stands as a testament to luxurious living. This 5,172 square foot home is meticulously updated and thoughtfully designed. Numerous recent updates have been made to the home including a beautifully appointed master bath and closet, separate bar area, private office area, and craft room.For those who appreciate organization and storage space, this home is a dream come true. The dining experience is elevated with two distinct eating areas that cater to both formal and casual gatherings.Step outside, and you'll be greeted by an oversized pool and an inviting outdoor area. There is also a grassy area and garden area. With the primary bedroom located on the main level and three additional bedrooms on the upper level, this home offers both privacy and convenience for you and your family. The heart of the home, the large family room, features a captivating brick wall with a fireplace. And a spacious 3 car garage.
School District: Dallas ISD
Dallas MLS #: 20470439
Representing the Seller: Listing Agent Christy Berry; Listing Office: Compass RE Texas, LLC.
For further information on this home and the Dallas real estate market, contact real estate broker Douglas Newby. 214.522.1000
Property Overview
- Listing Price: $1,649,000
- MLS ID: 20470439
- Status: Sold
- Days on Market: 716
- Updated: 3/8/2024
- Previous Status: For Sale
- MLS Start Date: 3/8/2024
Property History
- Current Listing: $1,649,000
- Original Listing: $1,699,900
Interior
- Number of Rooms: 4
- Full Baths: 3
- Half Baths: 1
- Interior Features:
Built-in Wine Cooler
Cable TV Available
Decorative Lighting
Double Vanity
Dry Bar
Eat-in Kitchen
High Speed Internet Available
Kitchen Island
Pantry
Vaulted Ceiling(s)
Walk-In Closet(s)
Wet Bar
- Flooring:
Carpet
Ceramic Tile
Hardwood
Parquet
Wood
Parking
- Parking Features:
Garage Double Door
Garage Single Door
Additional Parking
Covered
Driveway
Garage
Garage Door Opener
Location
- County: Dallas
- Directions: Three streets north of Royal Lane, just East of Midway and west of Welch.
Community
- Home Owners Association: None
School Information
- School District: Dallas ISD
- Elementary School: Withers
- Middle School: Walker
- High School: White
Heating & Cooling
- Heating/Cooling:
Central
Utilities
- Utility Description:
Cable Available
City Sewer
City Water
Curbs
Electricity Available
Individual Gas Meter
Individual Water Meter
Lot Features
- Lot Size (Acres): 0.38
- Lot Size (Sqft.): 16,422.12
- Lot Description:
Interior Lot
Landscaped
Sprinkler System
- Fencing (Description):
Back Yard
Wood
Financial Considerations
- Price per Sqft.: $319
- Price per Acre: $4,374,005
- For Sale/Rent/Lease: For Sale
Disclosures & Reports
- Legal Description: LUNA PARK ESTS BLK 3/5504 LOT 7 VOL99177/2421
- Restrictions: Easement(s)
- APN: 00000414325000000
- Block: 35504
If You Have Been Referred or Would Like to Make an Introduction, Please Contact Me and I Will Reply Personally
Douglas Newby represents clients with Dallas estate homes, architect designed homes and modern homes. Call: 214.522.1000 — Text: 214.505.9999
Listing provided courtesy of North Texas Real Estate Information Systems (NTREIS)
We do not independently verify the currency, completeness, accuracy or authenticity of the data contained herein. The data may be subject to transcription and transmission errors. Accordingly, the data is provided on an ‘as is, as available’ basis only.


