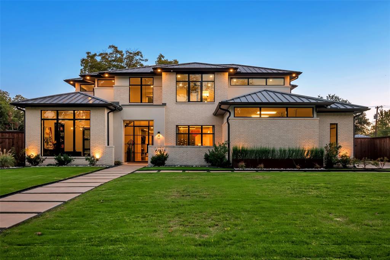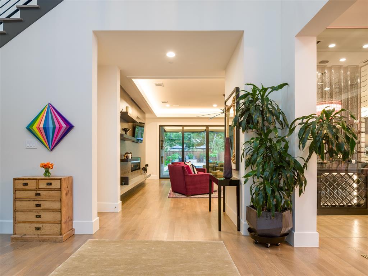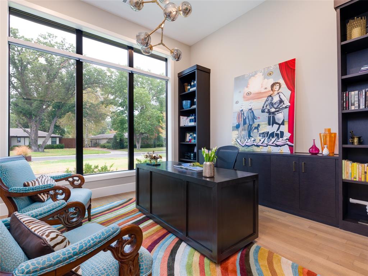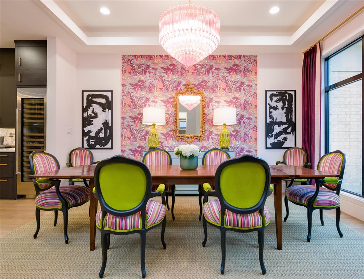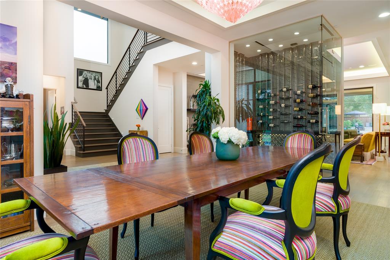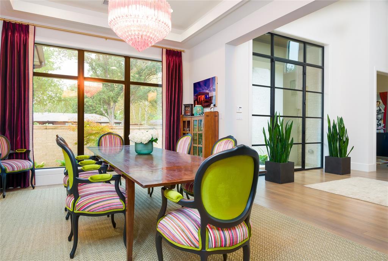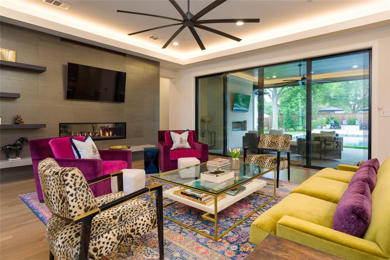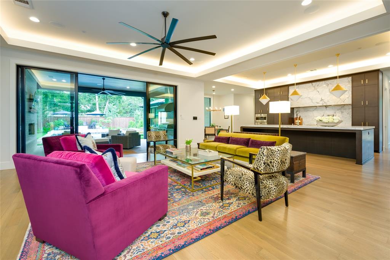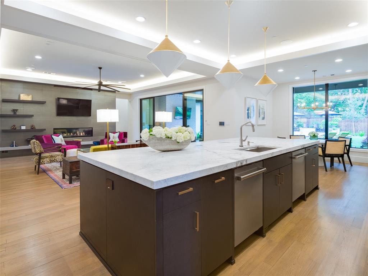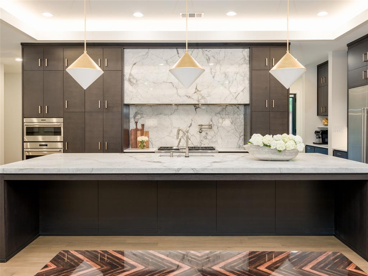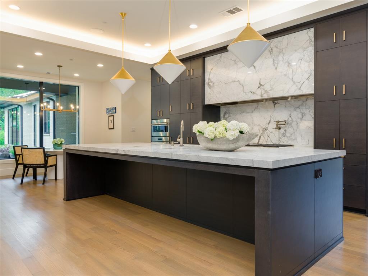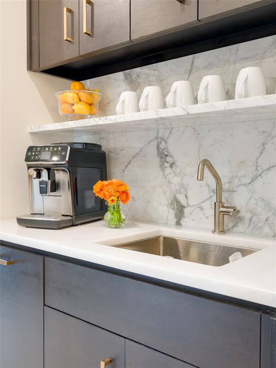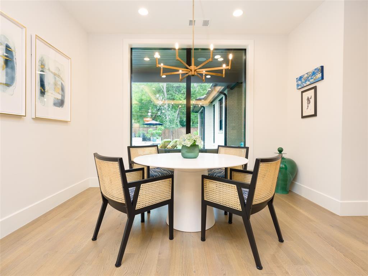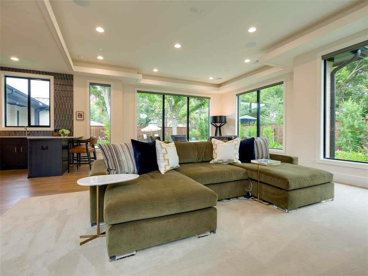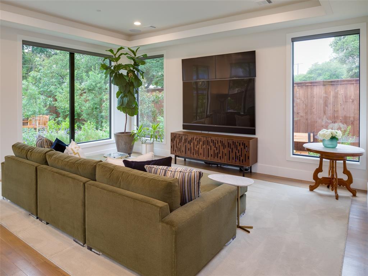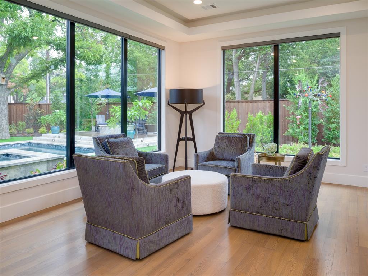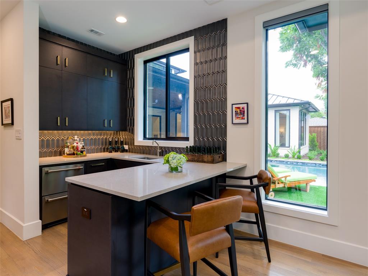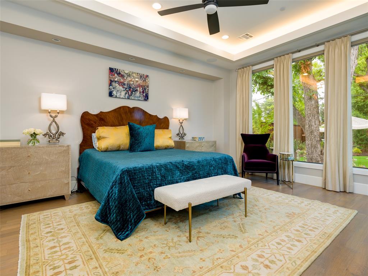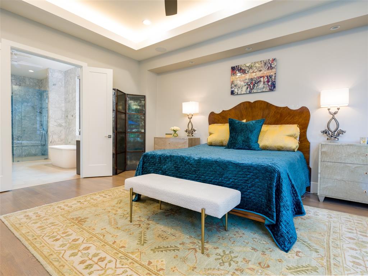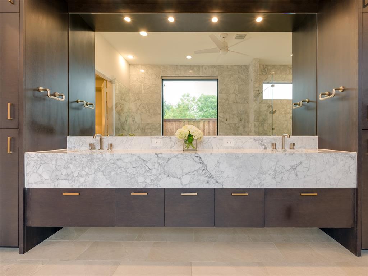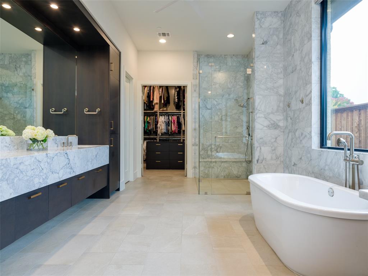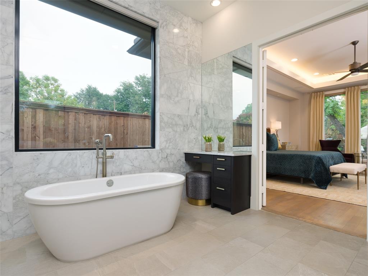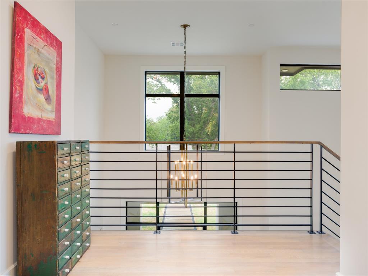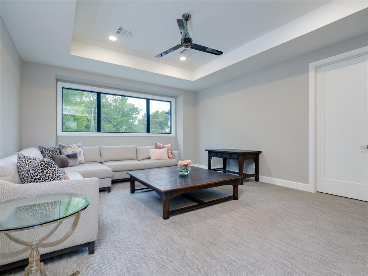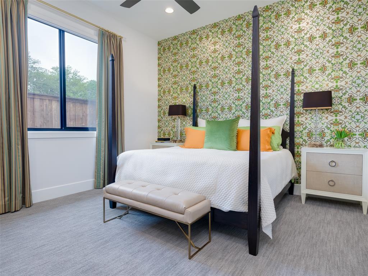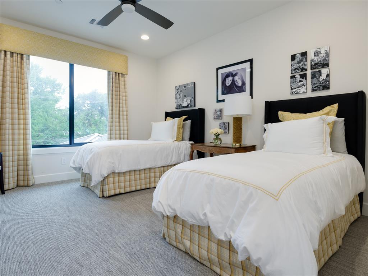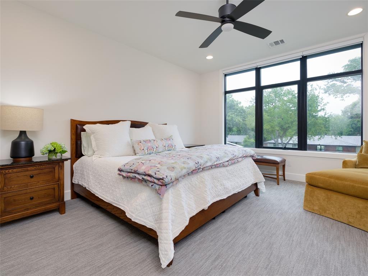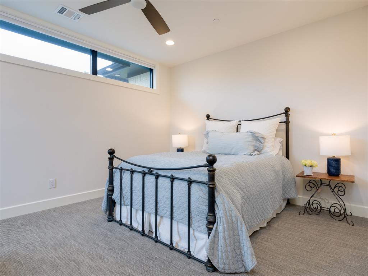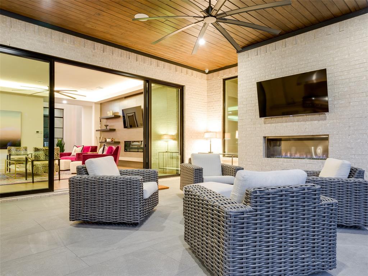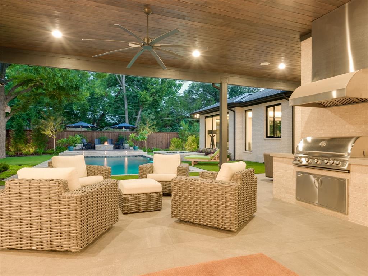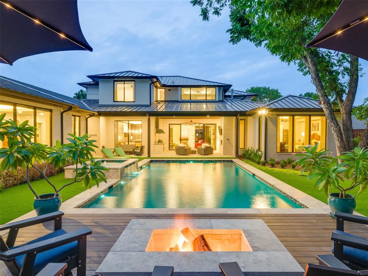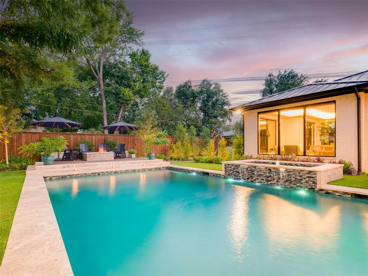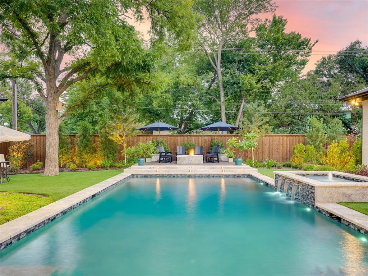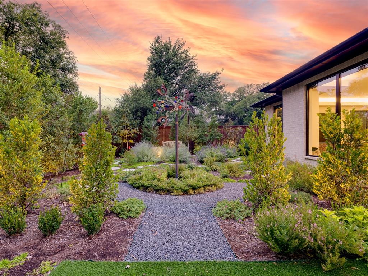6014 Meadowcrest Drive, Dallas, Texas
$3,975,000 (Last Listing Price)
LOADING ..
Stunning contemporary 5bd 6.1ba residence built in 2019 by Twin Oaks Homes on 105x189 lot in Preston Hollow. Light & bright open floor plan w qtr swan white oak hardwoods & designer finishes. Grand entry flanked by private study & formal dining w temperature controlled wine room. Gourmet kitchen w high-end appliances, Subzero wine refrigerator, walk-in pantry, dual sinks, breakfast room, large, center, marble island opening to family room w floor-to-ceiling windows & doors overlooking backyard. 1st floor also includes private primary suite w sitting area, spa-like bath, grand, custom walk-in closet, media room w living area, wet bar w 2 refrigerator drawers, downstairs guest suite & utility room. 2nd floor ft 3 add ensuite bdrms, 2nd utility rm & game rm. Retreat to backyard oasis w covered living area, outdoor kitchen, gas fireplace overlooking heated pool-spa, turfed lawn & landscaping by Elizabeth Schmidt. Home is complete w Control4 Smart Home system + 4car garage w epoxy flooring.
School District: Dallas ISD
Dallas MLS #: 20467009
Representing the Seller: Listing Agent Amy Detwiler; Listing Office: Compass RE Texas, LLC.
For further information on this home and the Dallas real estate market, contact real estate broker Douglas Newby. 214.522.1000
Property Overview
- Listing Price: $3,975,000
- MLS ID: 20467009
- Status: Sold
- Days on Market: 780
- Updated: 1/2/2024
- Previous Status: For Sale
- MLS Start Date: 1/2/2024
Property History
- Current Listing: $3,975,000
Interior
- Number of Rooms: 5
- Full Baths: 6
- Half Baths: 1
- Interior Features:
Built-in Wine Cooler
Cable TV Available
Decorative Lighting
Eat-in Kitchen
Flat Screen Wiring
Granite Counters
High Speed Internet Available
Kitchen Island
Open Floorplan
Pantry
Smart Home System
Sound System Wiring
Walk-In Closet(s)
Wet Bar
- Flooring:
Carpet
Ceramic Tile
Marble
Wood
Parking
- Parking Features:
Garage Double Door
Garage Single Door
Garage
Garage Door Opener
Garage Faces Side
Inside Entrance
Kitchen Level
Lighted
Location
- County: Dallas
- Directions: North on Preston, east on Meadow Crest. Property is on the right.
Community
- Home Owners Association: None
School Information
- School District: Dallas ISD
- Elementary School: Pershing
- Middle School: Benjamin Franklin
- High School: Hillcrest
Heating & Cooling
- Heating/Cooling:
Central
Natural Gas
Zoned
Utilities
- Utility Description:
Alley
City Sewer
City Water
Concrete
Curbs
Underground Utilities
Lot Features
- Lot Size (Acres): 0.46
- Lot Size (Sqft.): 20,037.6
- Lot Dimensions: 105x189
- Lot Description:
Few Trees
Interior Lot
Landscaped
Lrg. Backyard Grass
Sprinkler System
- Fencing (Description):
Wood
Financial Considerations
- Price per Sqft.: $627
- Price per Acre: $8,641,304
- For Sale/Rent/Lease: For Sale
Disclosures & Reports
- Legal Description: PRESTON HAVEN ESTATES NO. 2 BLK 5/6378 LOT 2
- APN: 00000576358000000
- Block: 5/637
If You Have Been Referred or Would Like to Make an Introduction, Please Contact Me and I Will Reply Personally
Douglas Newby represents clients with Dallas estate homes, architect designed homes and modern homes. Call: 214.522.1000 — Text: 214.505.9999
Listing provided courtesy of North Texas Real Estate Information Systems (NTREIS)
We do not independently verify the currency, completeness, accuracy or authenticity of the data contained herein. The data may be subject to transcription and transmission errors. Accordingly, the data is provided on an ‘as is, as available’ basis only.


