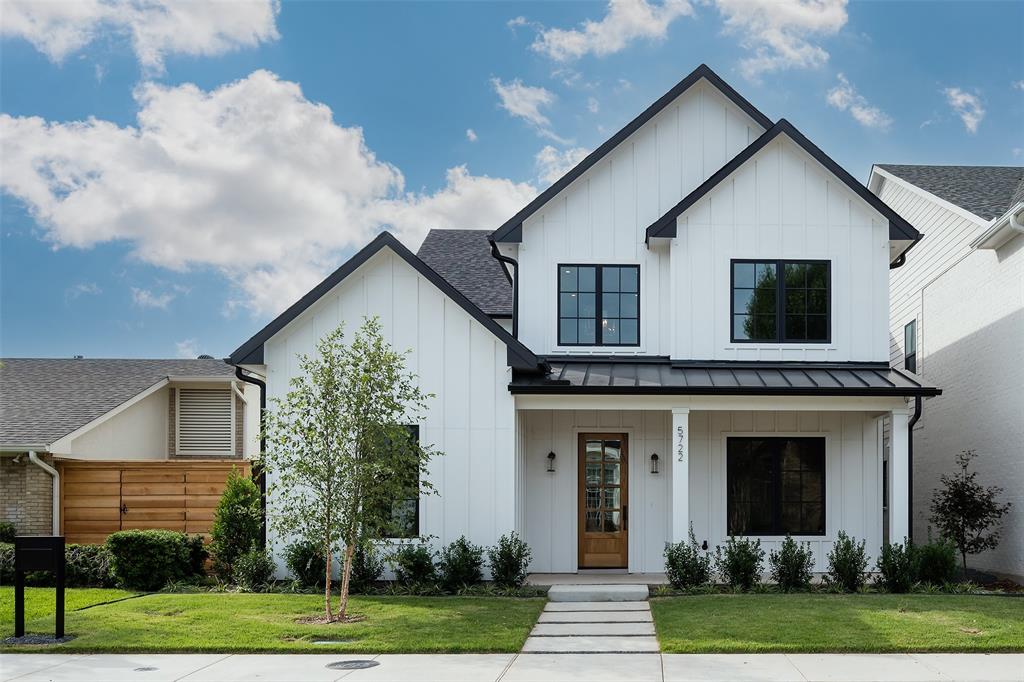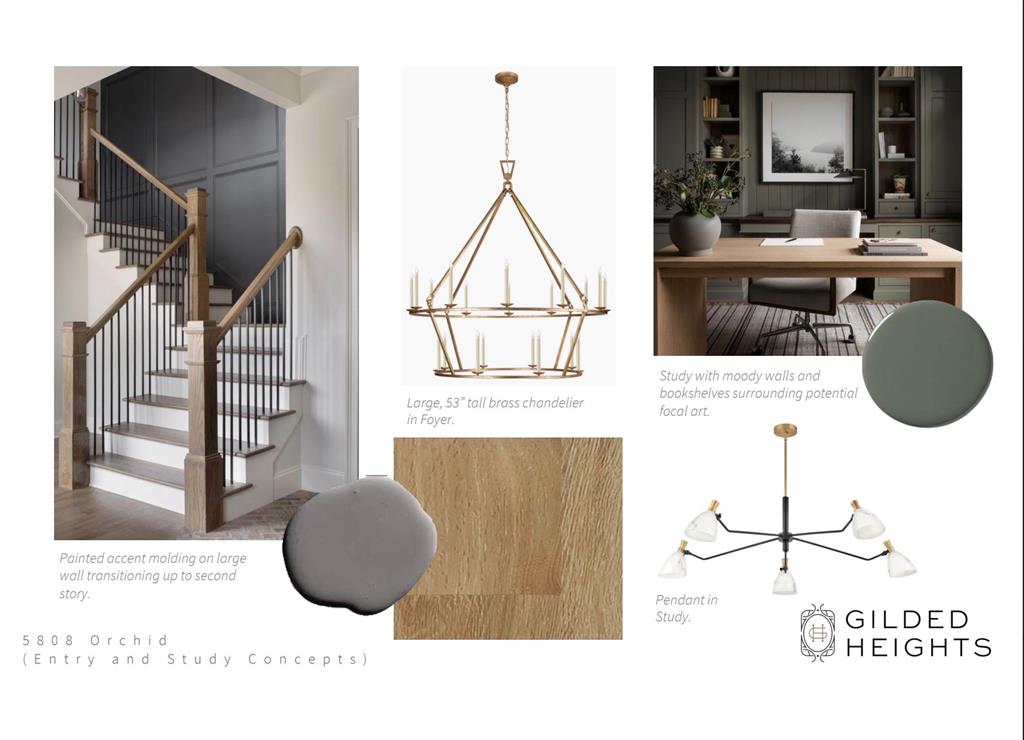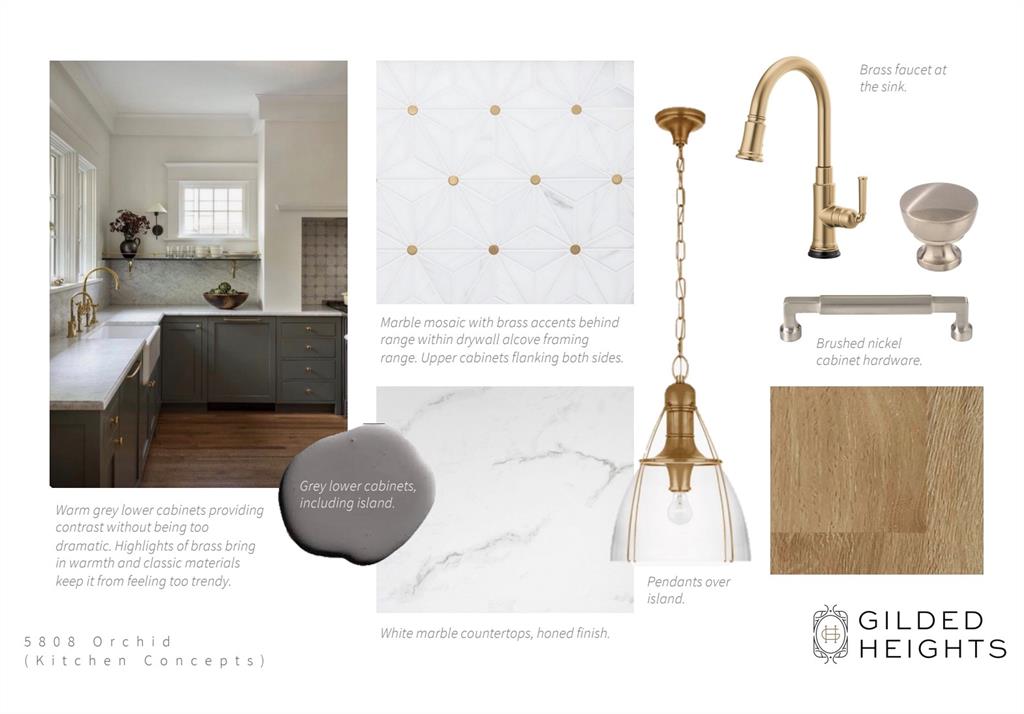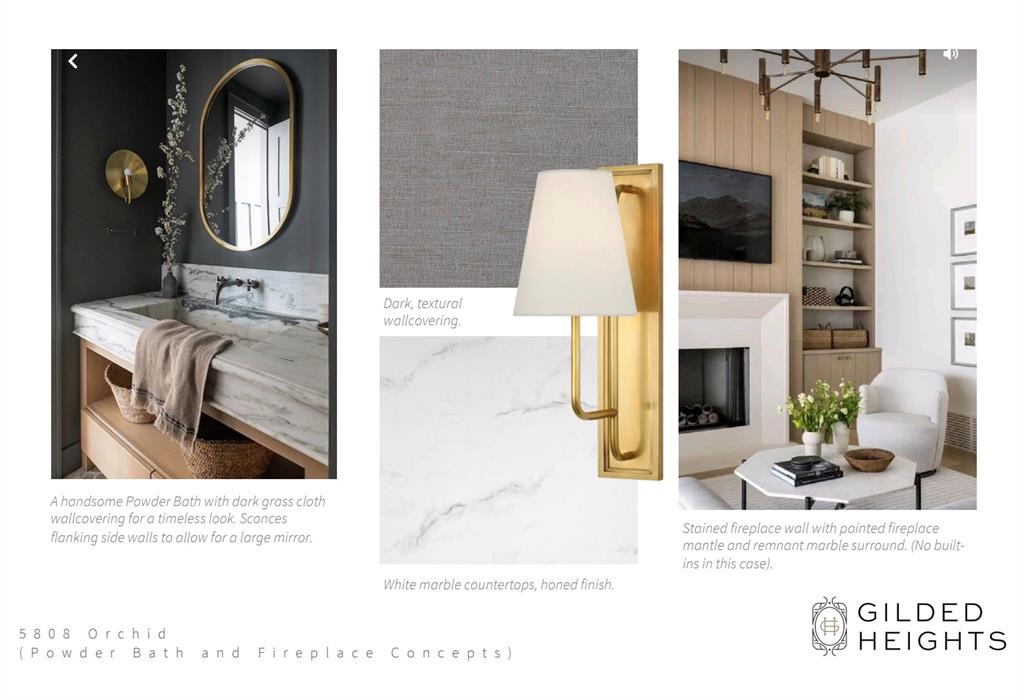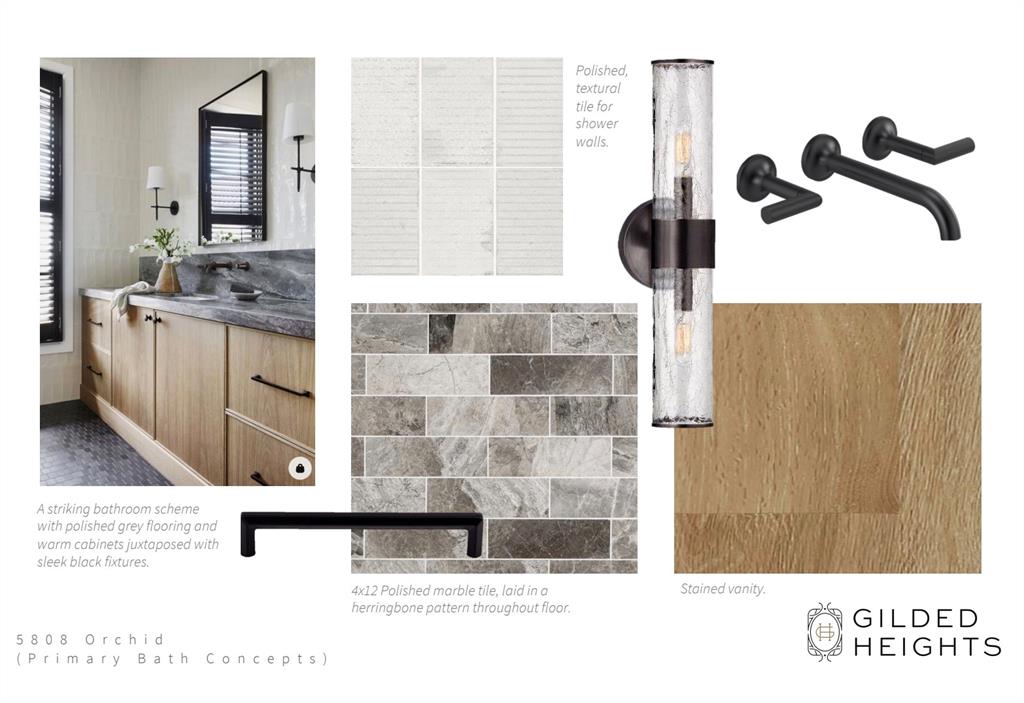5808 Orchid Lane, Dallas, Texas
$1,650,000 (Last Listing Price)
LOADING ..
New construction by Midtown Partners LLC. This zero-lot line single family home features an open floor plan bathed in natural light with gorgeous designer finishes. Highlights incl 10-ft ceilings on the main level, beautiful white oak floors, exquisite light fixtures, custom trim detail, designer tile + faucets in the bathrooms, chef's kitchen with stone counters, luxury appliances, custom cabinetry + beautiful accents. Structural, mechanical + engineering highlights incl an engineered slab foundation with piers thru-out, foam encapsulation for energy efficiency + 16 SEER zoned HVAC. Owner's suite on the 1st floor with 3 guest suites up. Multiple living spaces, office with french doors and built-ins, great storage, oversized garage + covered patios front + back. Exquisite attention to detail. Ideally located within a few blocks from all the shops and restaurants that Preston Royal has to offer.
School District: Dallas ISD
Dallas MLS #: 20452639
Representing the Seller: Listing Agent Julie Provenzano; Listing Office: Compass RE Texas, LLC.
For further information on this home and the Dallas real estate market, contact real estate broker Douglas Newby. 214.522.1000
Property Overview
- Listing Price: $1,650,000
- MLS ID: 20452639
- Status: Sold
- Days on Market: 754
- Updated: 11/3/2024
- Previous Status: For Sale
- MLS Start Date: 11/20/2023
Property History
- Current Listing: $1,650,000
Interior
- Number of Rooms: 4
- Full Baths: 3
- Half Baths: 1
- Interior Features:
Cable TV Available
Decorative Lighting
Eat-in Kitchen
Flat Screen Wiring
High Speed Internet Available
Kitchen Island
Open Floorplan
Paneling
Pantry
Walk-In Closet(s)
- Flooring:
Carpet
Ceramic Tile
Hardwood
Wood
Parking
- Parking Features:
Garage Door Opener
Garage Faces Rear
Location
- County: Dallas
- Directions: Please map it
Community
- Home Owners Association: None
School Information
- School District: Dallas ISD
- Elementary School: Pershing
- Middle School: Benjamin Franklin
- High School: Hillcrest
Heating & Cooling
- Heating/Cooling:
Central
Natural Gas
Utilities
- Utility Description:
Alley
City Sewer
City Water
Curbs
Sidewalk
Lot Features
- Lot Size (Acres): 0.12
- Lot Size (Sqft.): 5,227.2
- Lot Dimensions: 42x122
- Lot Description:
Interior Lot
Level
Sprinkler System
Zero Lot Line
- Fencing (Description):
Wood
Financial Considerations
- Price per Sqft.: $458
- Price per Acre: $13,750,000
- For Sale/Rent/Lease: For Sale
Disclosures & Reports
- Legal Description: PARK ORCHID 4 BLK A/5508 PT LT 29 ACS 0.1190
- APN: 005508000A29B0000
- Block: A/5508
If You Have Been Referred or Would Like to Make an Introduction, Please Contact Me and I Will Reply Personally
Douglas Newby represents clients with Dallas estate homes, architect designed homes and modern homes. Call: 214.522.1000 — Text: 214.505.9999
Listing provided courtesy of North Texas Real Estate Information Systems (NTREIS)
We do not independently verify the currency, completeness, accuracy or authenticity of the data contained herein. The data may be subject to transcription and transmission errors. Accordingly, the data is provided on an ‘as is, as available’ basis only.


