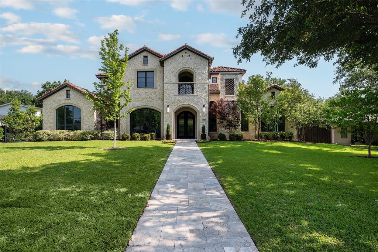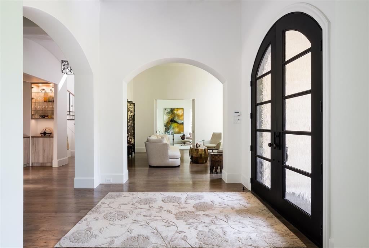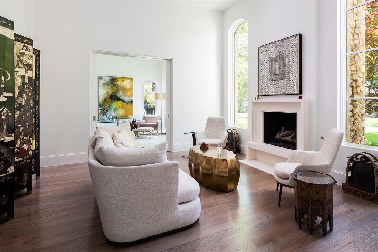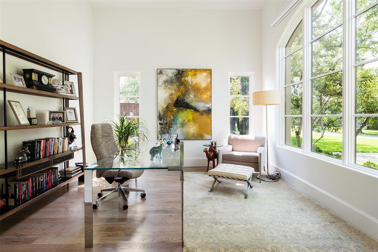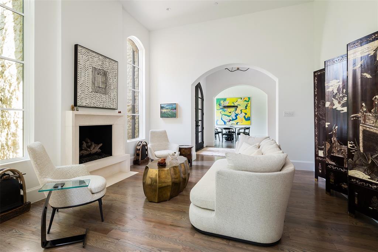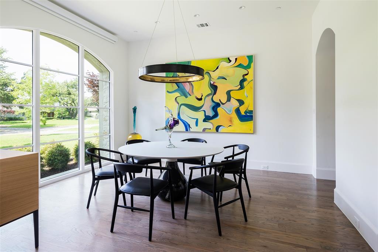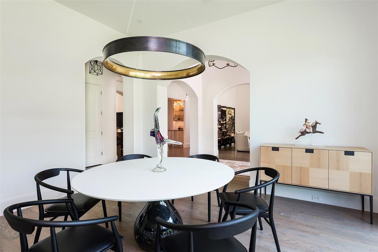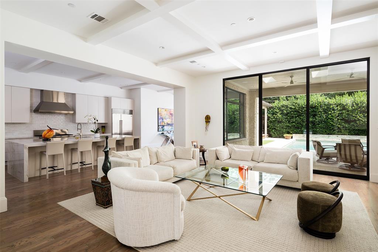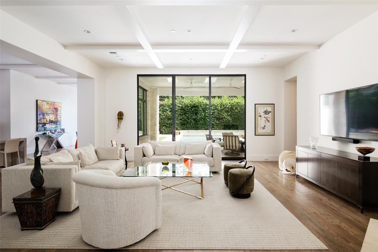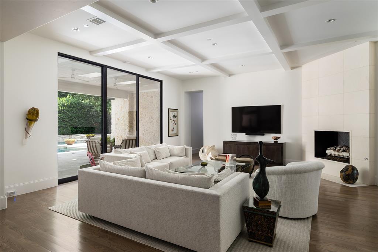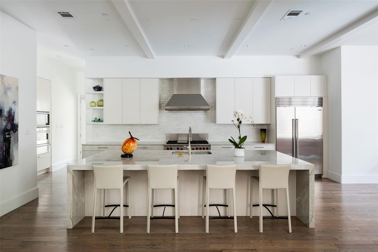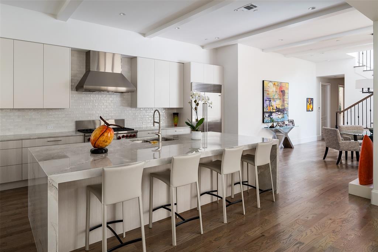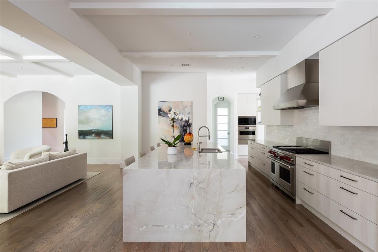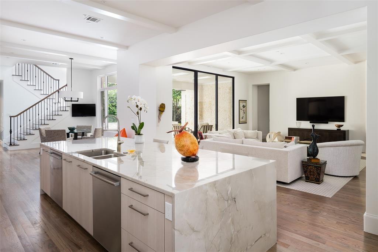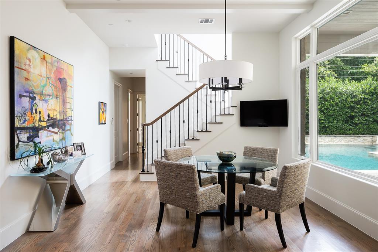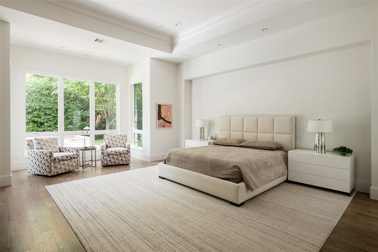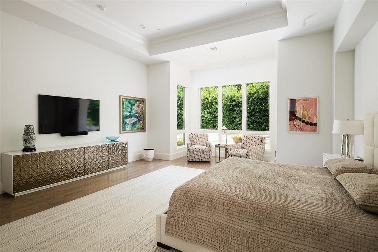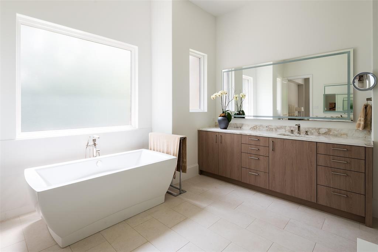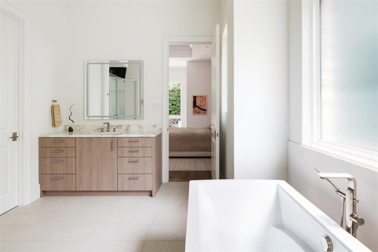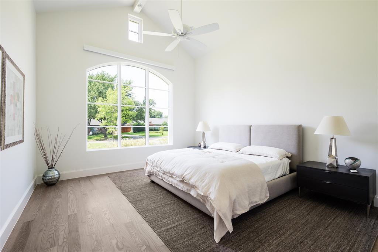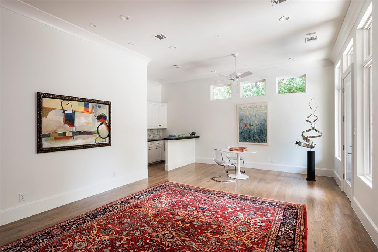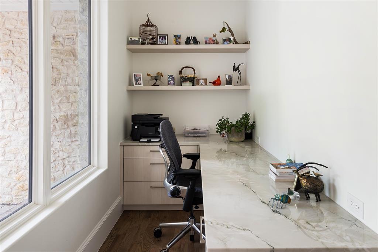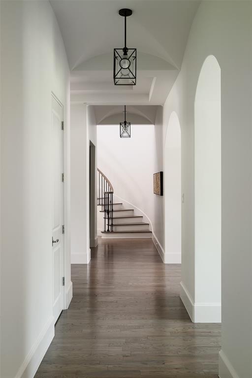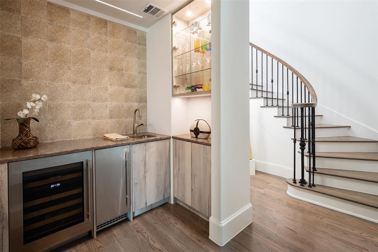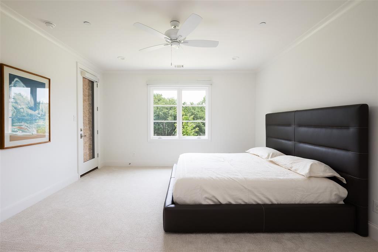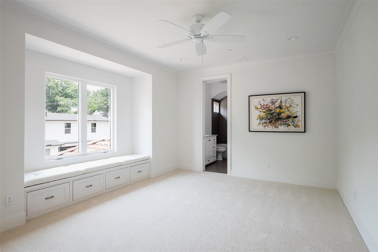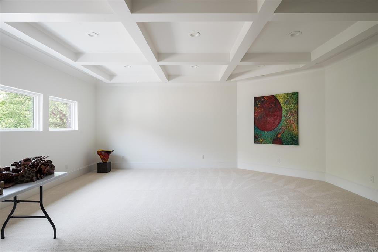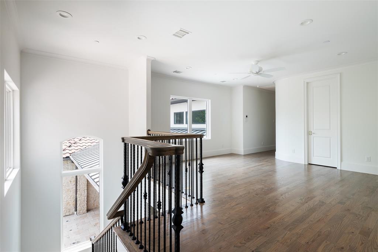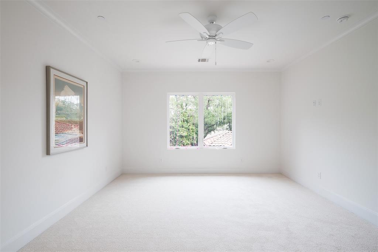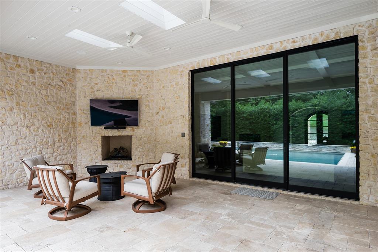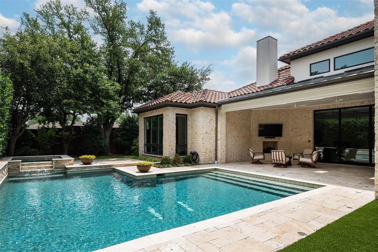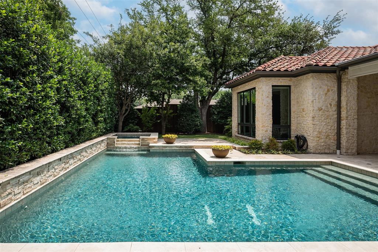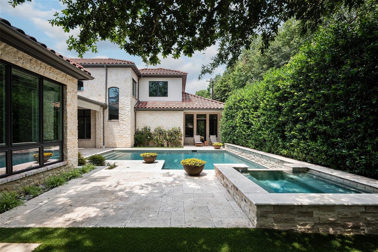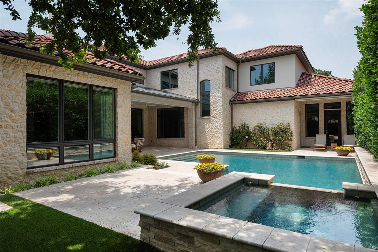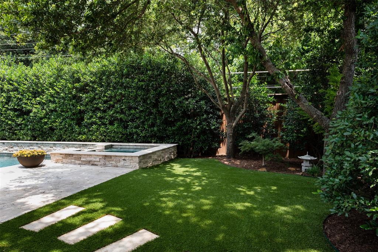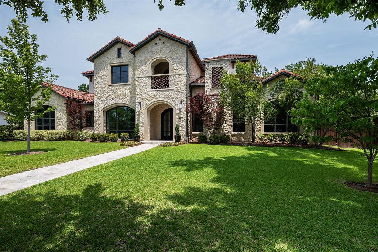4633 Melissa Lane, Dallas, Texas
$4,250,000 (Last Listing Price)
LOADING ..
Exquisite style and incredible space abounds in this beautifully curated home perched on over half an acre. This 7447 square foot residence features 5 bedroom suites, 6.1 bathrooms, formals, family room, study, game room and a bonus downstairs space perfect for entertaining or multi-generational living. The recently updated culinary center is open to the casual living and dining areas with tons of natural light throughout. The ideal floor plan is both practical and versatile with the primary and additional bedroom suite downstairs. Gorgeous hardwood floors, art lighting and designer finishes at every turn. Magnificent outdoor living boasts a covered patio with fireplace, sparkling pool, lush landscaping and turfed grassy area. 4 car garage with gated motorcourt. Compelling opportunity to reside in one of the most coveted neighborhoods convenient to private schools, restaurants, shopping, major highways and both airports. *Agent + Client Tours Thursday, June 8 & Friday, June 9 1-3pm*
School District: Dallas ISD
Dallas MLS #: 20345582
Representing the Seller: Listing Agent Richard Graziano; Listing Office: Allie Beth Allman & Assoc.
For further information on this home and the Dallas real estate market, contact real estate broker Douglas Newby. 214.522.1000
Property Overview
- Listing Price: $4,250,000
- MLS ID: 20345582
- Status: Sold
- Days on Market: 988
- Updated: 9/12/2023
- Previous Status: For Sale
- MLS Start Date: 6/7/2023
Property History
- Current Listing: $4,250,000
Interior
- Number of Rooms: 5
- Full Baths: 6
- Half Baths: 1
- Interior Features:
Built-in Features
Built-in Wine Cooler
Decorative Lighting
Eat-in Kitchen
Kitchen Island
Multiple Staircases
Pantry
Smart Home System
Sound System Wiring
Walk-In Closet(s)
Wet Bar
In-Law Suite Floorplan
- Flooring:
Carpet
Tile
Wood
Parking
- Parking Features:
Driveway
Electric Gate
Epoxy Flooring
Garage
Garage Door Opener
Garage Faces Side
Gated
Oversized
Location
- County: Dallas
- Directions: Near the Welch Rd. and Royal Ln. Intersection. North on Welch Rd. Left on Melissa Ln. Home is on the North side of the street.
Community
- Home Owners Association: None
School Information
- School District: Dallas ISD
- Elementary School: Withers
- Middle School: Walker
- High School: White
Heating & Cooling
- Heating/Cooling:
Central
Natural Gas
Zoned
Utilities
- Utility Description:
City Sewer
City Water
Curbs
Individual Gas Meter
Lot Features
- Lot Size (Acres): 0.51
- Lot Size (Sqft.): 22,215.6
- Lot Dimensions: 124x178
- Lot Description:
Few Trees
Interior Lot
Landscaped
Sprinkler System
- Fencing (Description):
Wood
Financial Considerations
- Price per Sqft.: $571
- Price per Acre: $8,333,333
- For Sale/Rent/Lease: For Sale
Disclosures & Reports
- Legal Description: NORTHAVEN ESTATES 3 BLK 3/6391 LOT 17 MELISSA
- APN: 00000579256000000
- Block: 3/639
If You Have Been Referred or Would Like to Make an Introduction, Please Contact Me and I Will Reply Personally
Douglas Newby represents clients with Dallas estate homes, architect designed homes and modern homes. Call: 214.522.1000 — Text: 214.505.9999
Listing provided courtesy of North Texas Real Estate Information Systems (NTREIS)
We do not independently verify the currency, completeness, accuracy or authenticity of the data contained herein. The data may be subject to transcription and transmission errors. Accordingly, the data is provided on an ‘as is, as available’ basis only.


