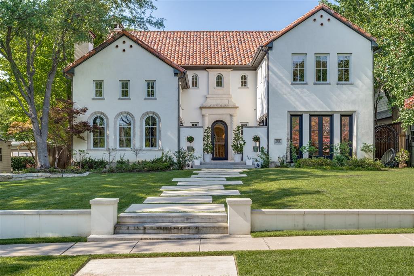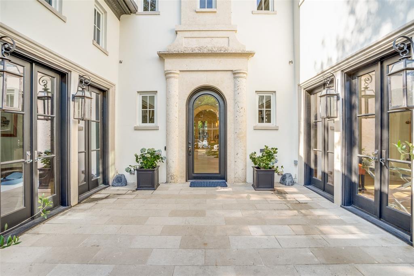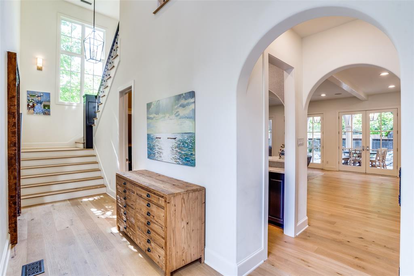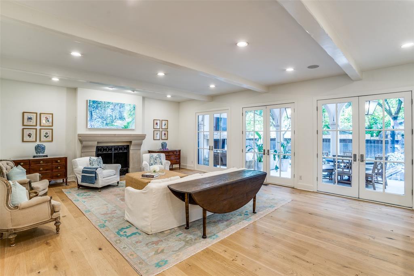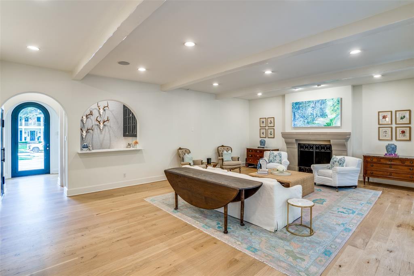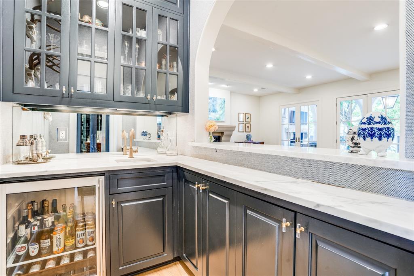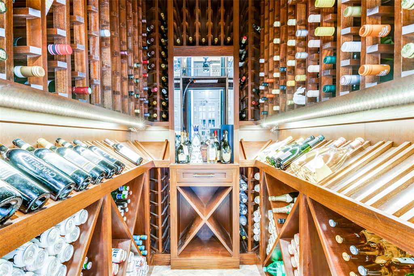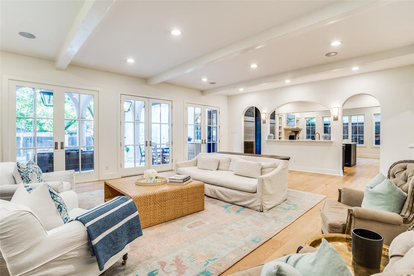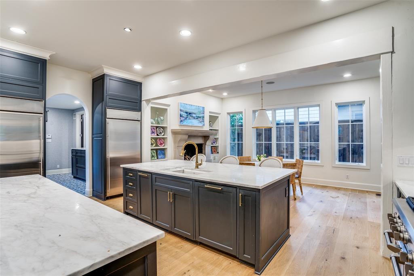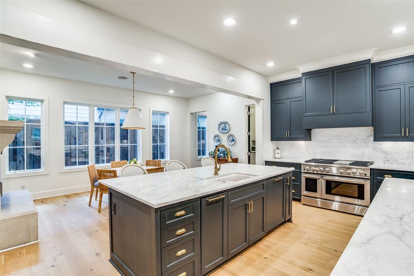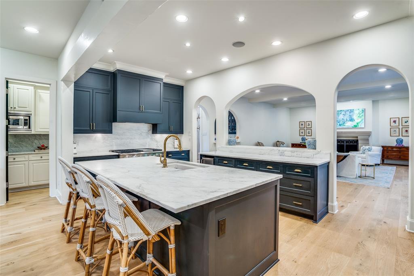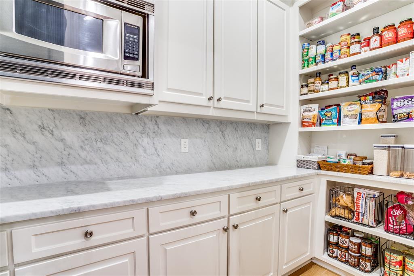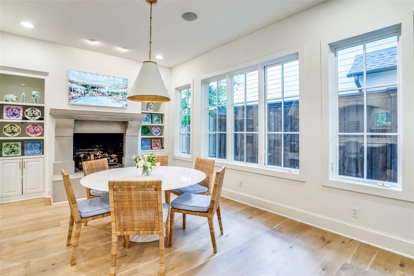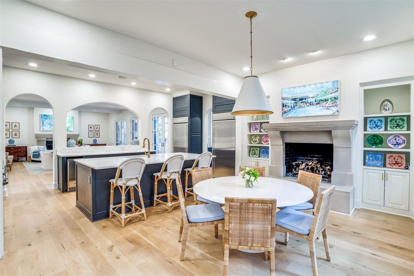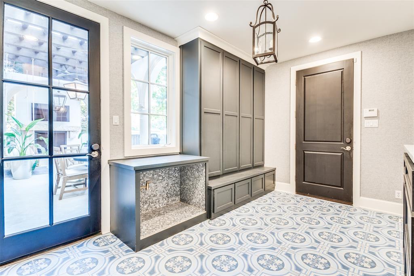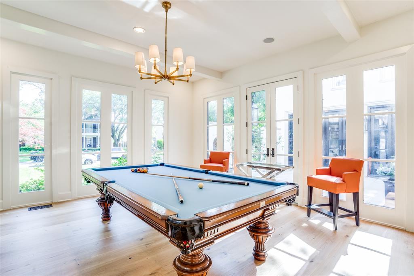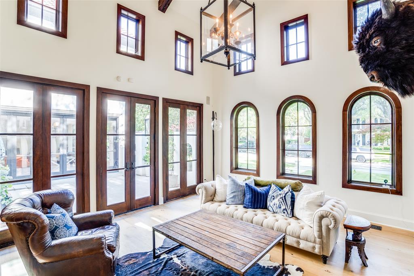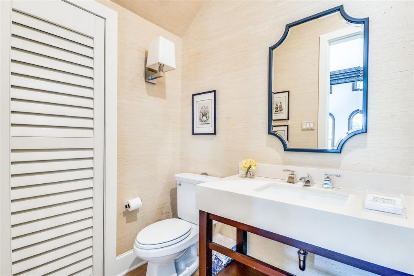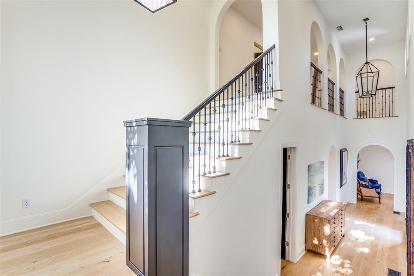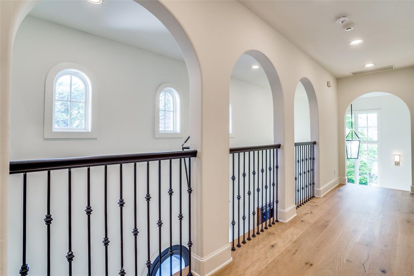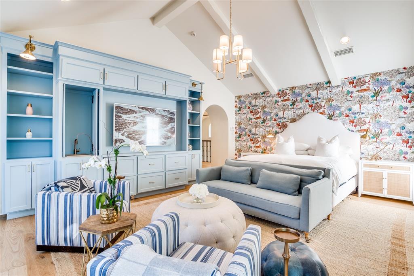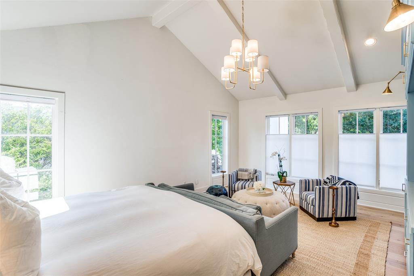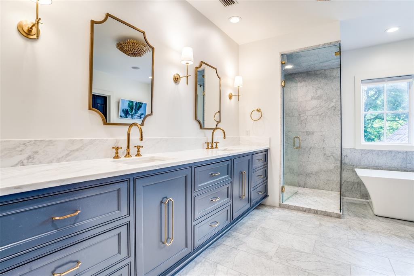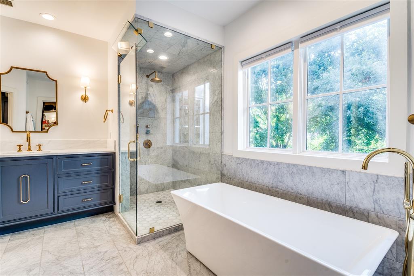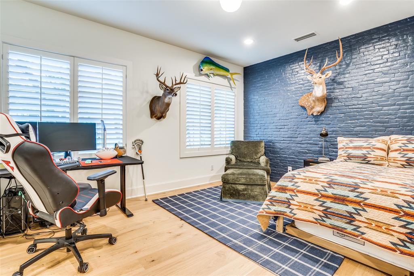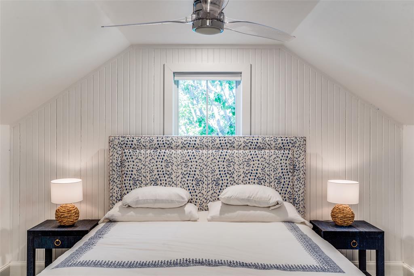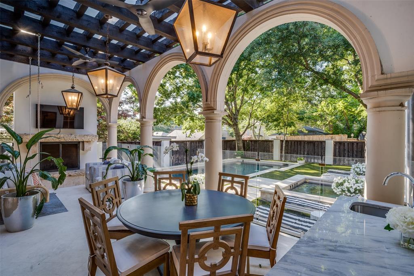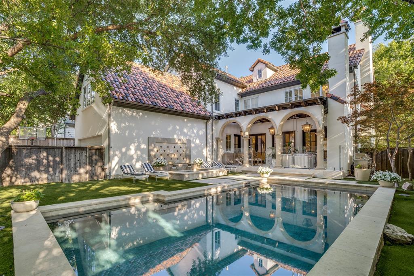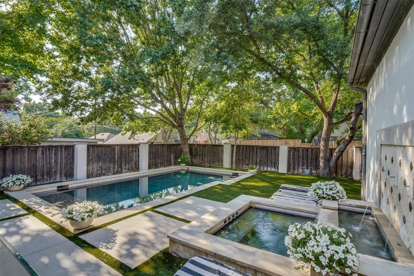3242 Bryn Mawr Drive, University Park, Texas
$4,200,000 (Last Listing Price)Architect William Briggs
LOADING ..
Stunning Mediterranean estate on a 70x160 lot in University park designed by William Briggs & built by Tom Black. Updated in 2020, this home boasts NEW marble flooring & countertops, hardwoods, carpet, paint, windows. The front entrance is a charming courtyard with access to both living and dining doors that is an entertainers dream. UPDATED chefs kitchen with dual bfast bars, opens to the bfast room & family room which has a wet bar & wine cellar. The second level primary suite was renovated in 2020 with built in cabinets added that include a sink, refrigerator & freezer drawers. Updated primary bath includes marble countertops and floors, steam shower and a private water closet. The 2nd level includes 2 secondary bedrooms, utility room, office nook & HUGE game room. The third floor has a large guest suite with separate exercise room. Incredible outdoor living has covered loggia with fireplace, glass pool fence & low maintenance turfed backyard with heated pool, spa & fountain.
School District: Highland Park ISD
Dallas MLS #: 20340379
Representing the Seller: Listing Agent Anne Kashata; Listing Office: Allie Beth Allman & Assoc.
For further information on this home and the University Park real estate market, contact real estate broker Douglas Newby. 214.522.1000
Property Overview
- Listing Price: $4,200,000
- MLS ID: 20340379
- Status: Sold
- Days on Market: 1005
- Updated: 8/17/2023
- Previous Status: For Sale
- MLS Start Date: 5/28/2023
Property History
- Current Listing: $4,200,000
Interior
- Number of Rooms: 4
- Full Baths: 4
- Half Baths: 2
- Interior Features:
Built-in Features
Built-in Wine Cooler
Cable TV Available
Chandelier
Decorative Lighting
Double Vanity
Dry Bar
Eat-in Kitchen
Flat Screen Wiring
High Speed Internet Available
Kitchen Island
Multiple Staircases
Natural Woodwork
Open Floorplan
Pantry
Sound System Wiring
Vaulted Ceiling(s)
Walk-In Closet(s)
Wet Bar
- Flooring:
Carpet
Hardwood
Marble
Stone
Parking
- Parking Features:
Garage Single Door
Additional Parking
Garage
Garage Faces Rear
Inside Entrance
Kitchen Level
Location
- County: Dallas
- Directions: From Hillcrest going NORTH, turn RIGHT on Bryn Mawr, home is on the LEFT.
Community
- Home Owners Association: None
School Information
- School District: Highland Park ISD
- Elementary School: Michael M Boone
- Middle School: Highland Park
- High School: Highland Park
Heating & Cooling
- Heating/Cooling:
Central
Natural Gas
Utilities
- Utility Description:
Alley
City Sewer
City Water
Curbs
Sidewalk
Lot Features
- Lot Size (Acres): 0.26
- Lot Size (Sqft.): 11,194.92
- Lot Dimensions: 70x160
- Lot Description:
Interior Lot
Landscaped
Sprinkler System
- Fencing (Description):
Wood
Financial Considerations
- Price per Sqft.: $701
- Price per Acre: $16,342,412
- For Sale/Rent/Lease: For Sale
Disclosures & Reports
- Legal Description: UNIVERSITY HEIGHTS BLK 12 LOT 10
- APN: 60218500120100000
- Block: 12
If You Have Been Referred or Would Like to Make an Introduction, Please Contact Me and I Will Reply Personally
Douglas Newby represents clients with Dallas estate homes, architect designed homes and modern homes. Call: 214.522.1000 — Text: 214.505.9999
Listing provided courtesy of North Texas Real Estate Information Systems (NTREIS)
We do not independently verify the currency, completeness, accuracy or authenticity of the data contained herein. The data may be subject to transcription and transmission errors. Accordingly, the data is provided on an ‘as is, as available’ basis only.


