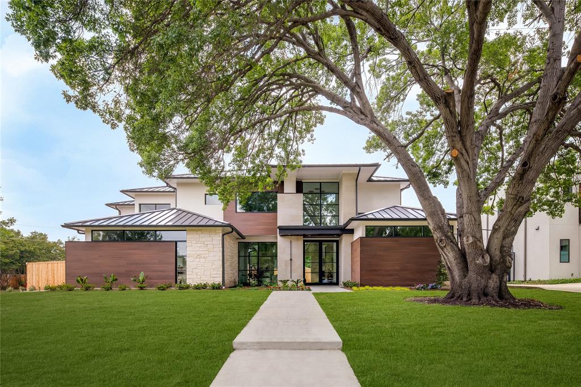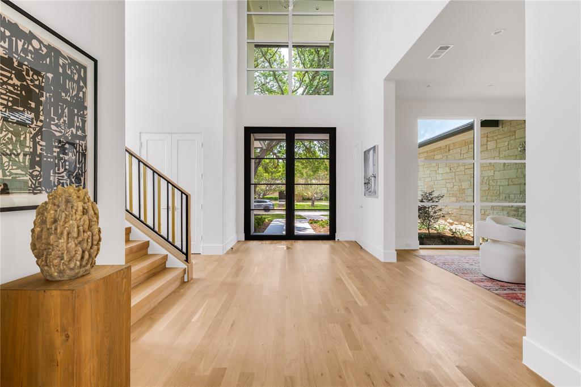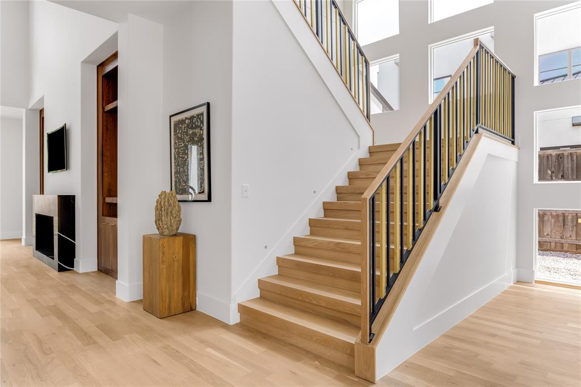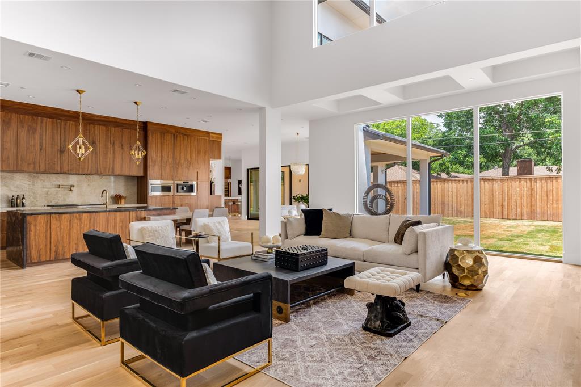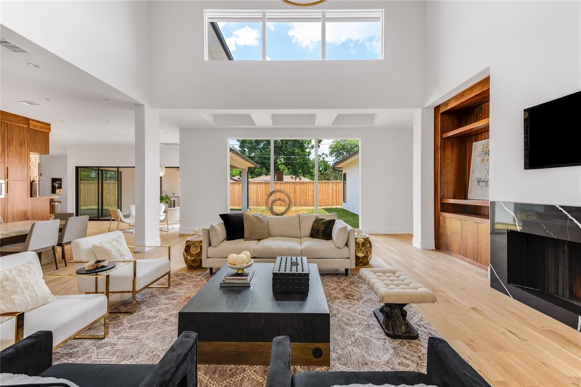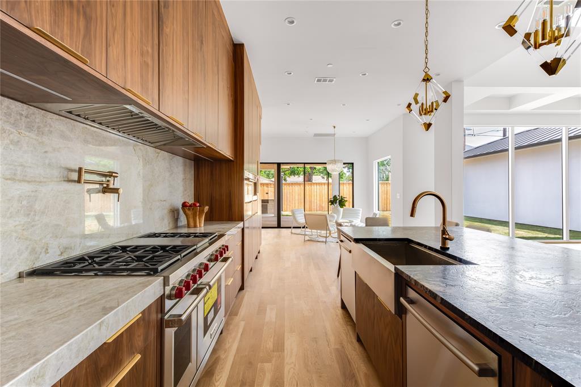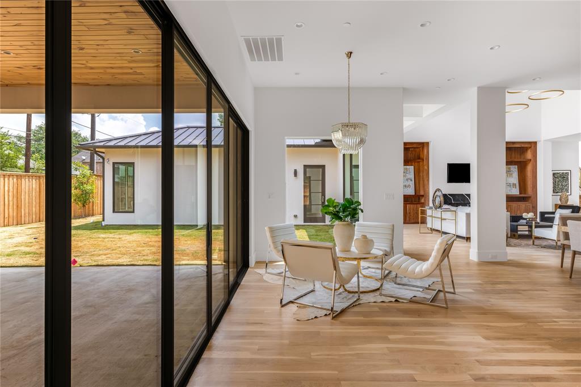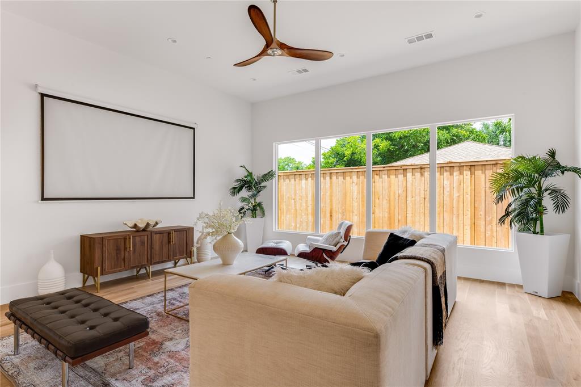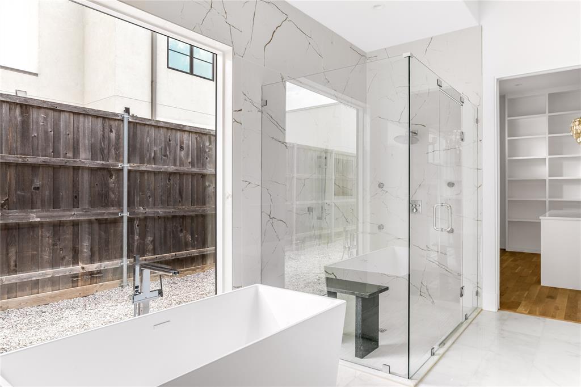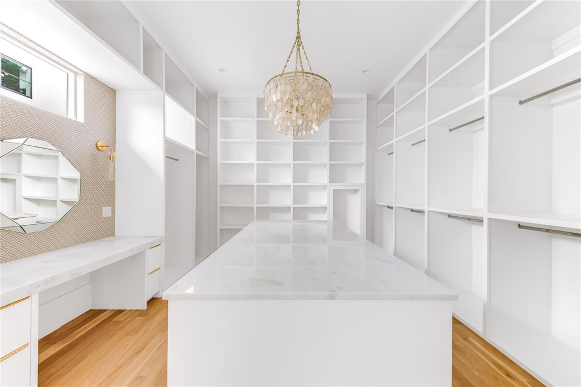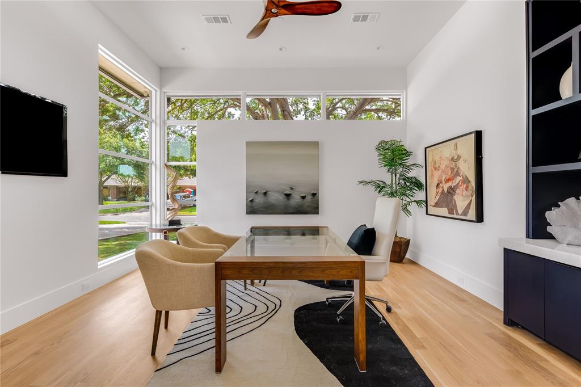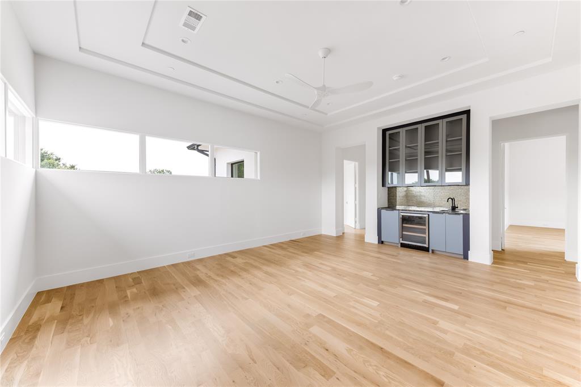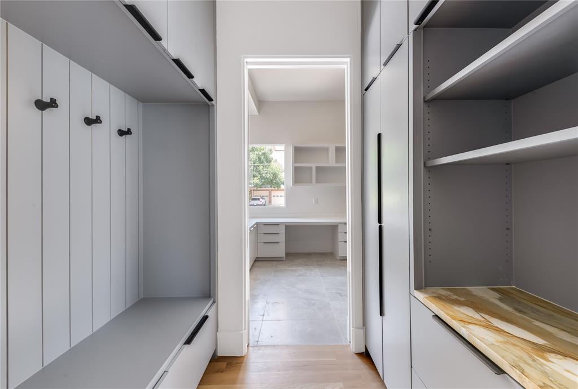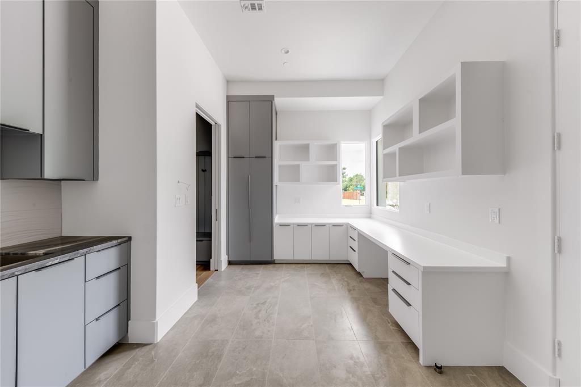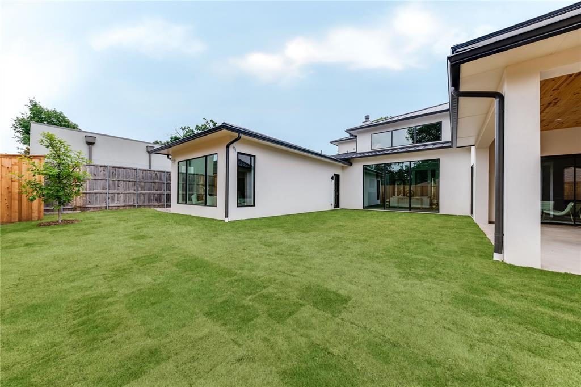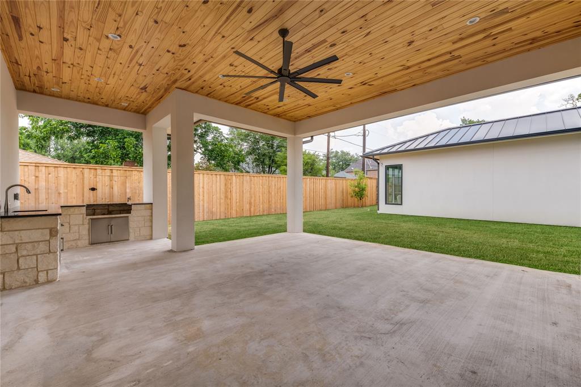5709 Preston Haven Drive, Dallas, Texas
$3,695,000 (Last Listing Price)
LOADING ..
The latest new construction project by NB Group in the heart of Preston Hollow. This transitional modern home features a gorgeous stucco and stone exterior with standing seam metal roof and a flexible floor plan to meet the needs of today's buyer. Featuring an open floor plan with tall ceilings measuring 11-24 feet and numerous windows that flood the house in natural light. Ideal layout features both the owner's suite and a guest bedroom on the first floor, along with open kitchen, breakfast nook and living room, main level media room, home office and formal dining room. The second floor has 3 additional guest suites, each complete with private en-suite baths and walk-in closets, and a spacious game room. Designer finishes and incredible engineering come together for this spectacular offering. Ideally situated with easy access to Dallas' best private schools, main travel arteries + all the shopping and dining that Preston Hollow has to offer. Agents: See Private Remarks for add'l info.
School District: Dallas ISD
Dallas MLS #: 20289533
Representing the Seller: Listing Agent Julie Provenzano; Listing Office: Compass RE Texas, LLC.
For further information on this home and the Dallas real estate market, contact real estate broker Douglas Newby. 214.522.1000
Property Overview
- Listing Price: $3,695,000
- MLS ID: 20289533
- Status: Sold
- Days on Market: 952
- Updated: 7/24/2023
- Previous Status: For Sale
- MLS Start Date: 5/6/2023
Property History
- Current Listing: $3,695,000
Interior
- Number of Rooms: 5
- Full Baths: 5
- Half Baths: 1
- Interior Features:
Built-in Features
Decorative Lighting
Double Vanity
Eat-in Kitchen
Flat Screen Wiring
High Speed Internet Available
Kitchen Island
Natural Woodwork
Open Floorplan
Pantry
Sound System Wiring
Walk-In Closet(s)
- Flooring:
Ceramic Tile
Marble
Wood
Parking
- Parking Features:
Garage
Garage Faces Side
Location
- County: Dallas
- Directions: Map it.
Community
- Home Owners Association: None
School Information
- School District: Dallas ISD
- Elementary School: Pershing
- Middle School: Benjamin Franklin
- High School: Hillcrest
Heating & Cooling
- Heating/Cooling:
Central
Natural Gas
Zoned
Utilities
- Utility Description:
Alley
City Sewer
City Water
Curbs
Lot Features
- Lot Size (Acres): 0.39
- Lot Size (Sqft.): 16,770.6
- Lot Dimensions: 110x152
- Lot Description:
Corner Lot
Landscaped
Level
Sprinkler System
- Fencing (Description):
Wood
Financial Considerations
- Price per Sqft.: $544
- Price per Acre: $9,597,403
- For Sale/Rent/Lease: For Sale
Disclosures & Reports
- Legal Description: INWOOD ROAD ESTATES NO2- 3RD INST BLK 6/6383
- APN: 00000577333000000
- Block: 6/638
If You Have Been Referred or Would Like to Make an Introduction, Please Contact Me and I Will Reply Personally
Douglas Newby represents clients with Dallas estate homes, architect designed homes and modern homes. Call: 214.522.1000 — Text: 214.505.9999
Listing provided courtesy of North Texas Real Estate Information Systems (NTREIS)
We do not independently verify the currency, completeness, accuracy or authenticity of the data contained herein. The data may be subject to transcription and transmission errors. Accordingly, the data is provided on an ‘as is, as available’ basis only.


