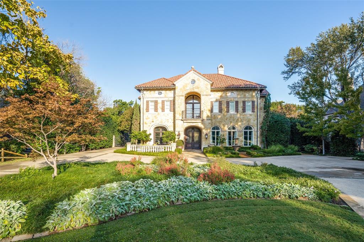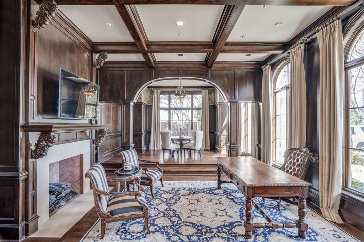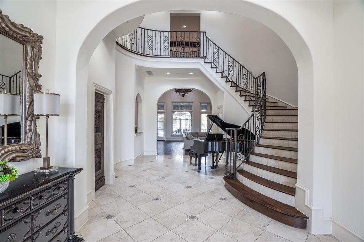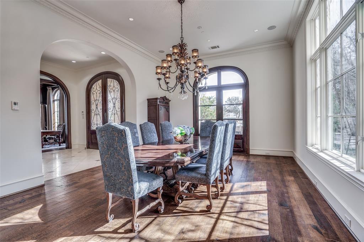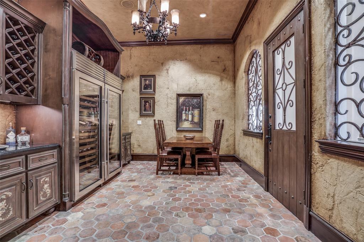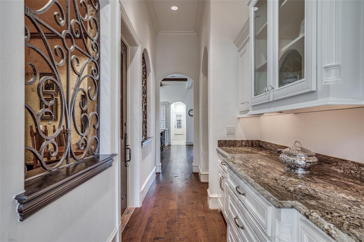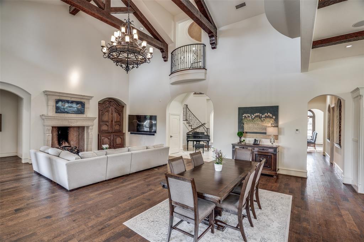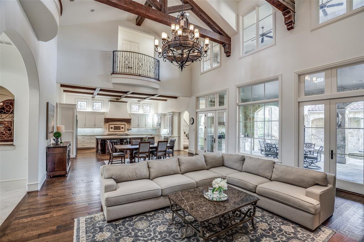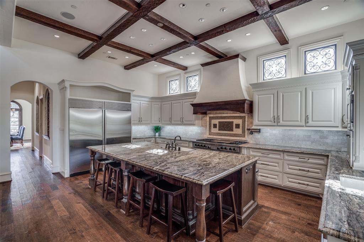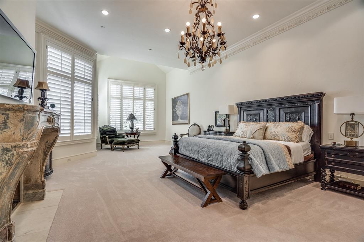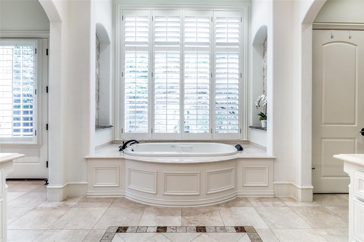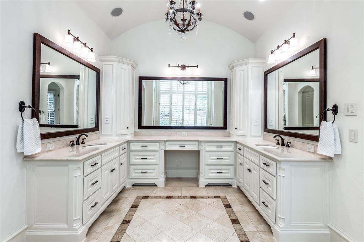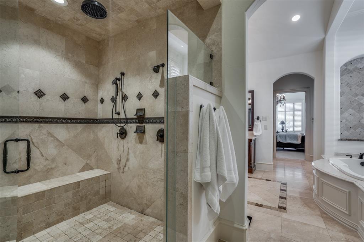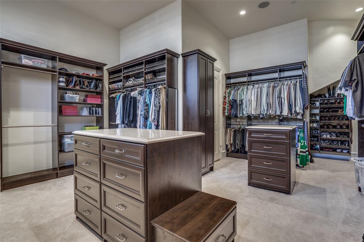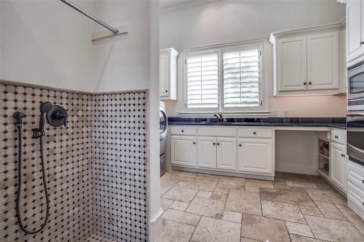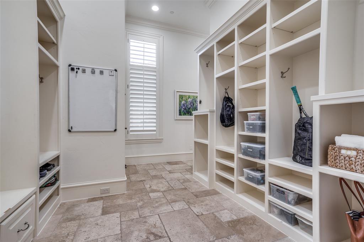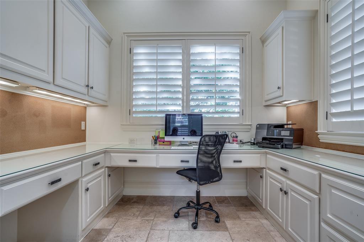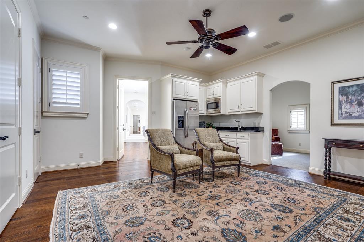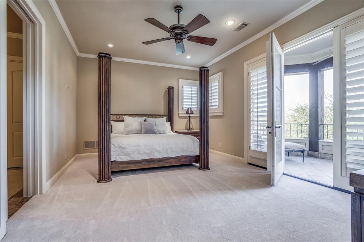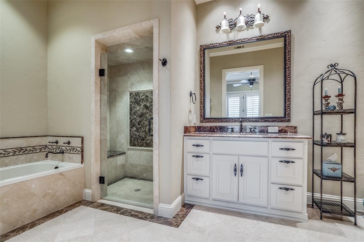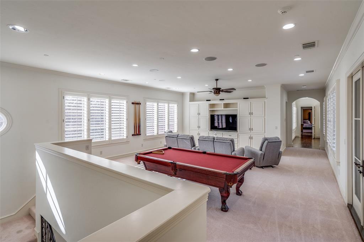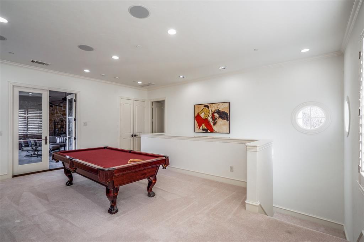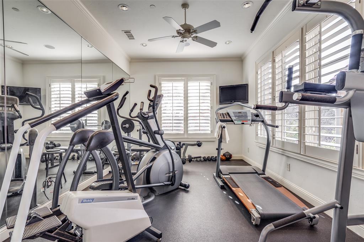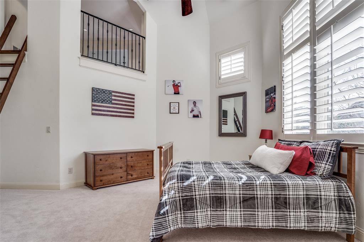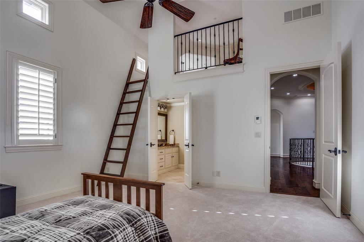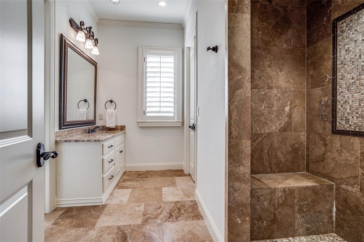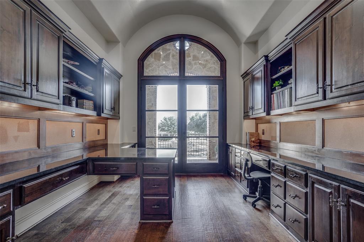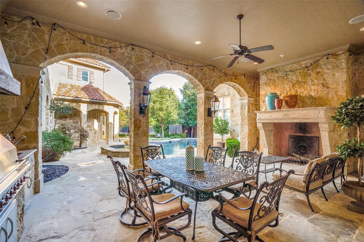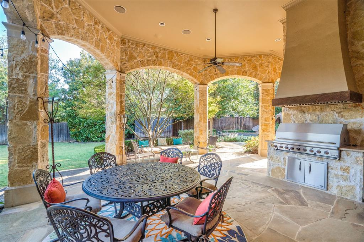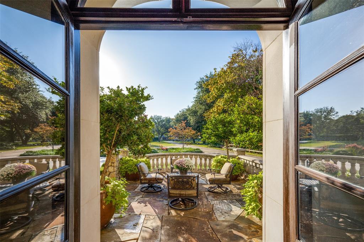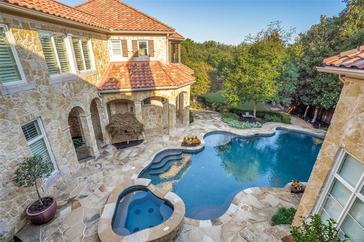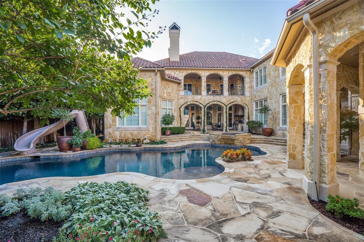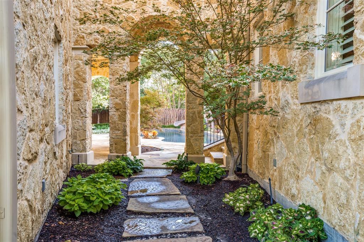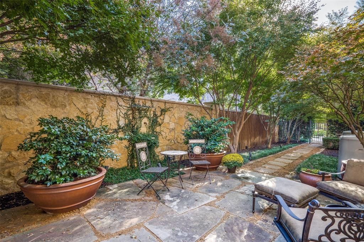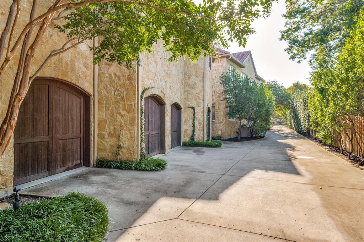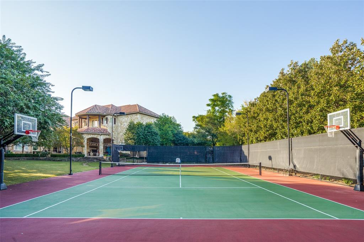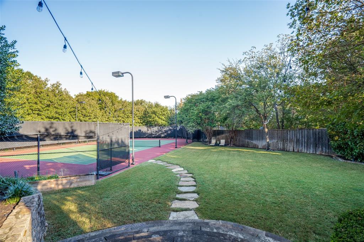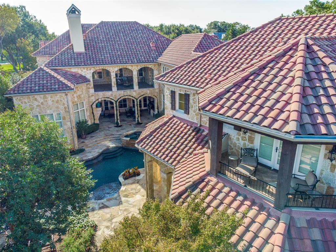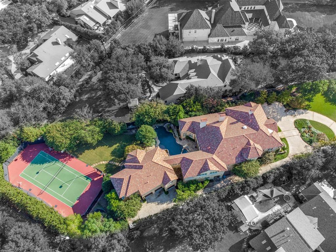11453 W Ricks Circle, Dallas, Texas
$7,250,000 (Last Listing Price)
LOADING ..
Nestled into the heart of Preston Hollow on 1-plus acres lies the ultimate tranquil retreat. Custom-built for active living and extensive entertaining, the heart of this home is the open-plan family room with doors that look out over the covered patio and pool. The chef's kitchen features an enormous island, a large Wolf gas range with griddle, double ovens, Sub Zero refrigerator and two Asko dishwashers. Host a cozy dinner party or relax at the end of the day in the intimate wine room. The luxurious first-floor primary suite has an expansive closet with walk in cedar closet, a coffee bar, and access to a private patio garden. Three large ensuite bedrooms each feature generous private lofts and a common study area. Included on the second floor is a home gym, second laundry room and access to the private guest quarters. Enjoy over 2000 sq ft of patio space, pool with hot tub, two outdoor kitchens and a regulation size tennis court.
School District: Dallas ISD
Dallas MLS #: 20248756
Representing the Seller: Listing Agent Tiffany Lawson; Listing Office: Dave Perry Miller Real Estate
For further information on this home and the Dallas real estate market, contact real estate broker Douglas Newby. 214.522.1000
Property Overview
- Listing Price: $7,250,000
- MLS ID: 20248756
- Status: Sold
- Days on Market: 1105
- Updated: 6/23/2023
- Previous Status: For Sale
- MLS Start Date: 2/9/2023
Property History
- Current Listing: $7,250,000
- Original Listing: $7,895,000
Interior
- Number of Rooms: 5
- Full Baths: 5
- Half Baths: 3
- Interior Features:
Built-in Features
Cathedral Ceiling(s)
Chandelier
Decorative Lighting
Double Vanity
Eat-in Kitchen
Flat Screen Wiring
Granite Counters
High Speed Internet Available
Kitchen Island
Loft
Multiple Staircases
Natural Woodwork
Open Floorplan
Paneling
Pantry
Smart Home System
Sound System Wiring
Vaulted Ceiling(s)
Walk-In Closet(s)
Wet Bar
Wired for Data
- Flooring:
Carpet
Hardwood
Marble
Stone
Terrazzo
Tile
Parking
- Parking Features:
Garage Double Door
Garage Single Door
Additional Parking
Asphalt
Direct Access
Driveway
Electric Gate
Garage
Garage Door Opener
Garage Faces Side
Location
- County: Dallas
- Directions: From the North Dallas Tollway, exit Royal Lane and go east. Turn left onto Tibbs, right onto W Ricks Circle. Turn left and arrive at the home.
Community
- Home Owners Association: None
School Information
- School District: Dallas ISD
- Elementary School: Pershing
- Middle School: Benjamin Franklin
- High School: Hillcrest
Heating & Cooling
- Heating/Cooling:
Central
Fireplace(s)
Utilities
- Utility Description:
Cable Available
City Sewer
City Water
Lot Features
- Lot Size (Acres): 1.29
- Lot Size (Sqft.): 56,192.4
- Lot Description:
Sprinkler System
- Fencing (Description):
Back Yard
Wood
Financial Considerations
- Price per Sqft.: $708
- Price per Acre: $5,620,155
- For Sale/Rent/Lease: For Sale
Disclosures & Reports
- Legal Description: WILEY & BOSCO BLK 2/7490 LT 7A
- Disclosures/Reports: Aerial Photo
- APN: 00000739102000000
- Block: 27490
If You Have Been Referred or Would Like to Make an Introduction, Please Contact Me and I Will Reply Personally
Douglas Newby represents clients with Dallas estate homes, architect designed homes and modern homes. Call: 214.522.1000 — Text: 214.505.9999
Listing provided courtesy of North Texas Real Estate Information Systems (NTREIS)
We do not independently verify the currency, completeness, accuracy or authenticity of the data contained herein. The data may be subject to transcription and transmission errors. Accordingly, the data is provided on an ‘as is, as available’ basis only.


