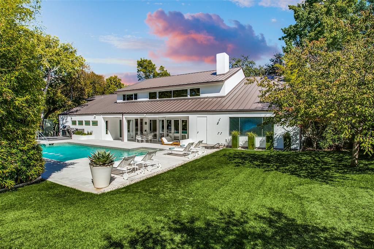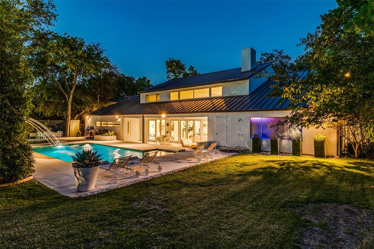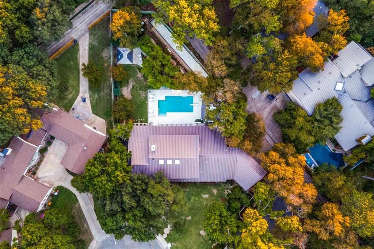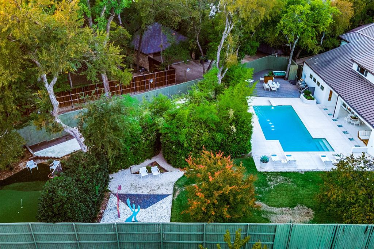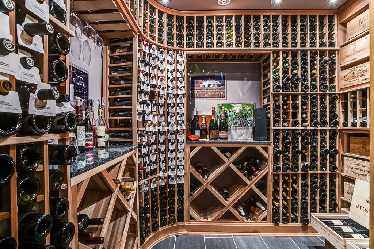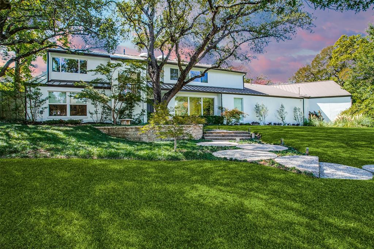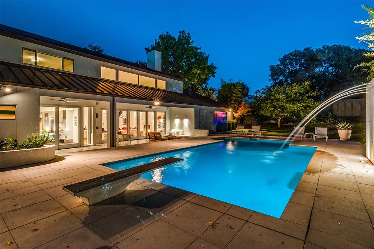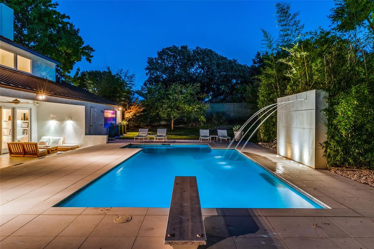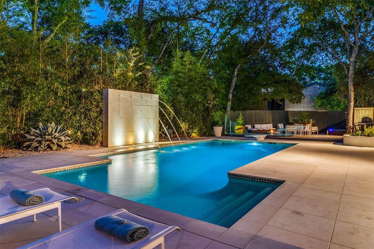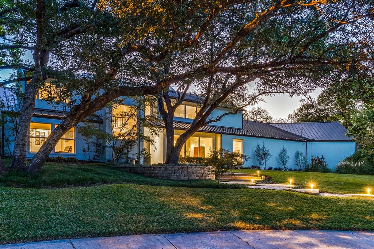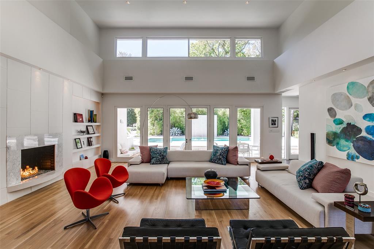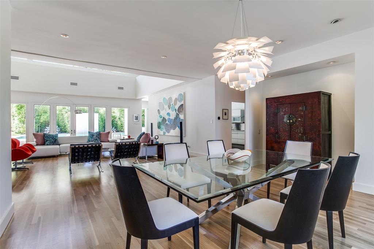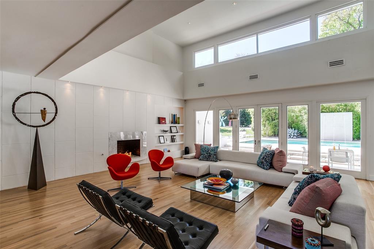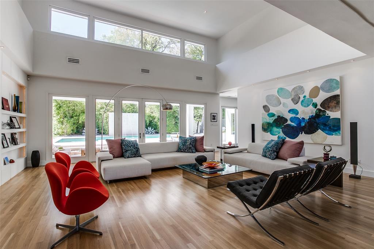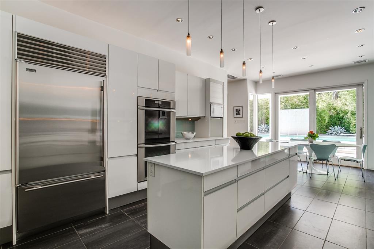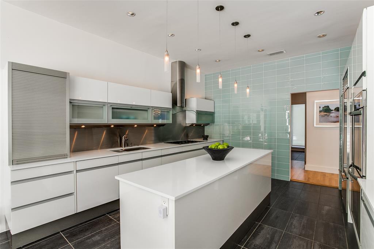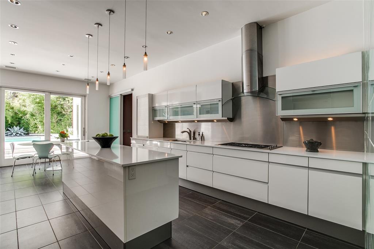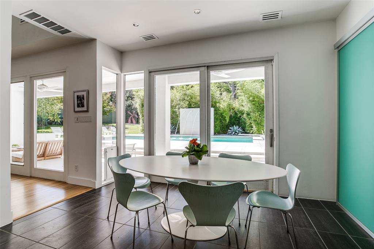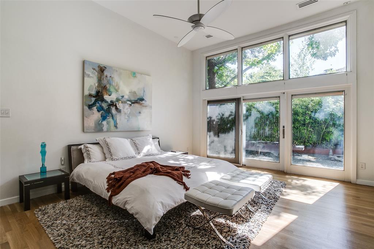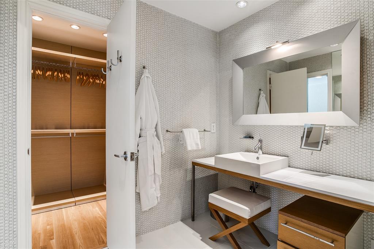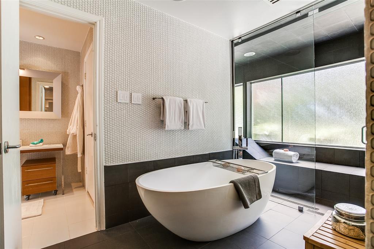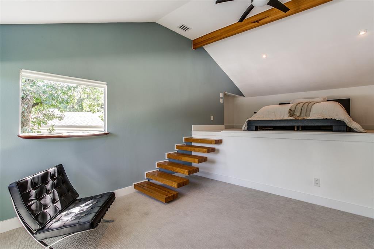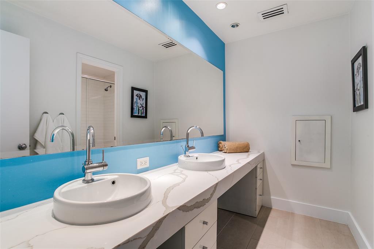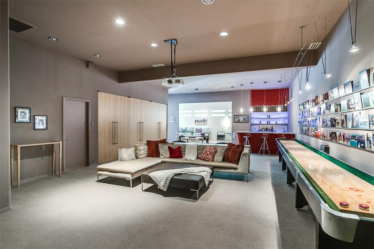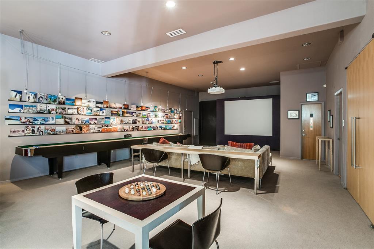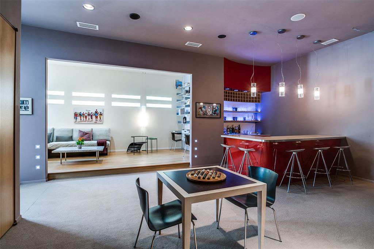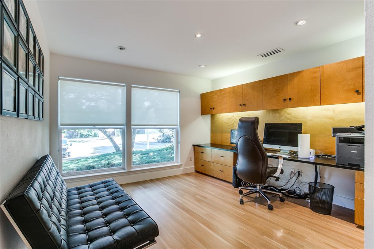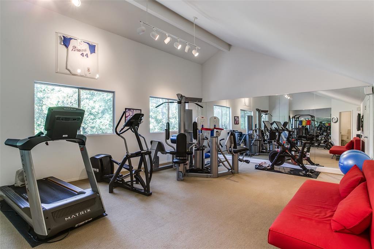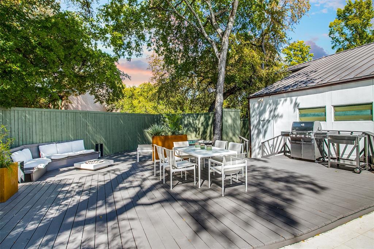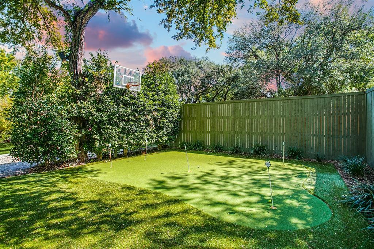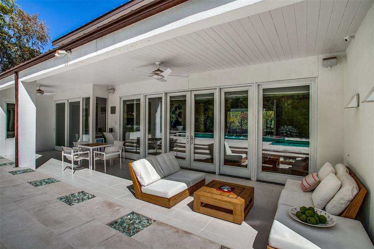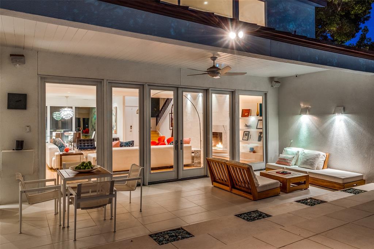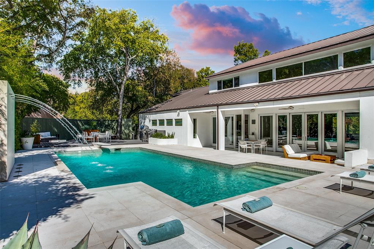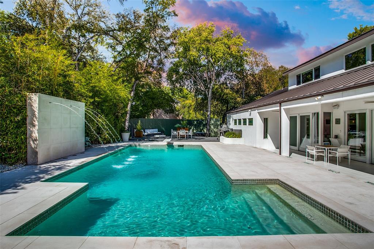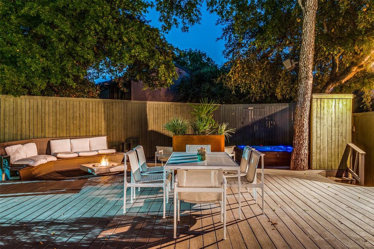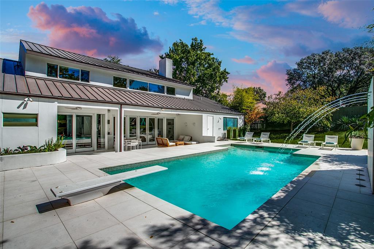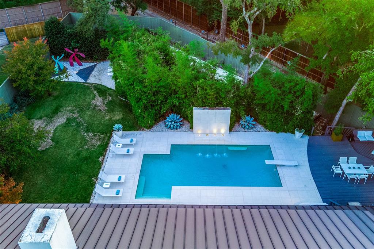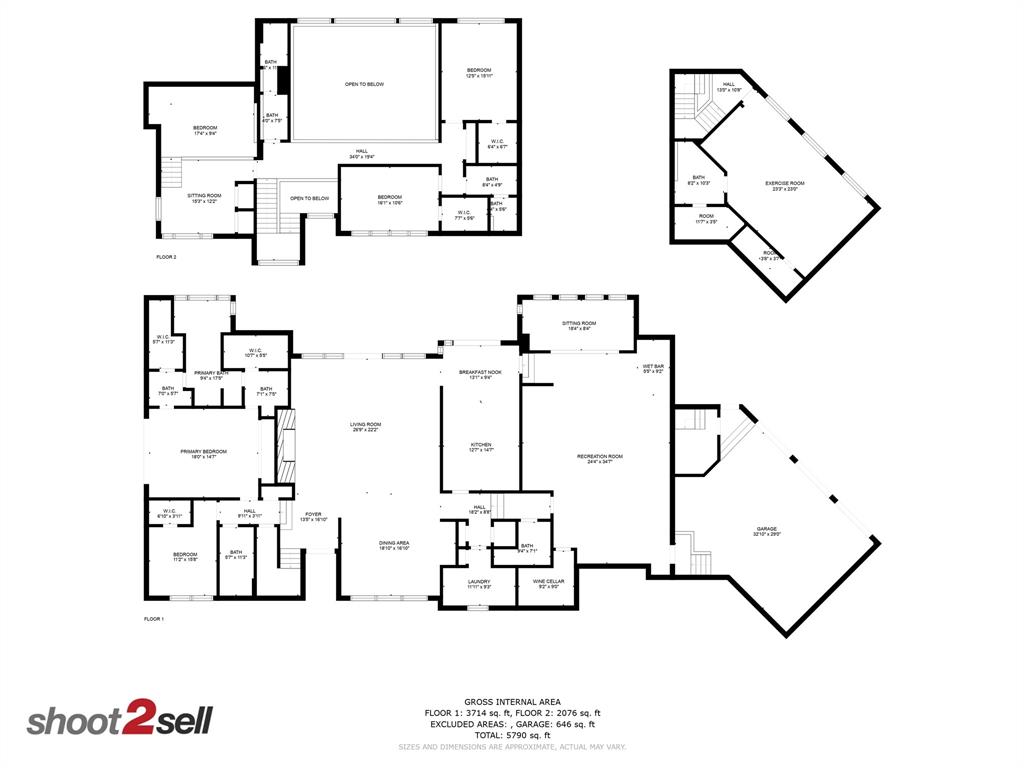11717 High Forest Drive, Dallas, Texas
$2,350,000 (Last Listing Price)
LOADING ..
Modern, light filled w quarters (separate entry) resort feel, cul de sac home is a stunning rarity. Living-dining & bespoke gourmet kitchen open to pool & covered outdoor LA. SieMatic cabinets, Sub-Zero, Fisher Paykel gas cooktop, Miele dw & dbl ovens, new quartz. Primary bed opens to Zen garden. Custom Italian vanities, separate dressing areas, custom closets connected by spa wet area w glass steam room, separate shower & freestanding tub. Dining rm. features Poulsen Artichoke fixture & niche. Ent-TV media-family room with 110 in. projection screen (conveys). Full sz. shuffleboard table (negotiable), custom bar with LED, onyx counter & Murano glass pendant lights. Separate 600 bottle, climate controlled wine rm & third living-library area complete the west wing. Recent carpet & paint in bedrooms with two full (double vanity) bathrooms up. French limestone around pool w water feature, elevated deck, Jacuzzi & fire pit w seating area. Fully lit, regulation bocce ball ct & putting green.
School District: Dallas ISD
Dallas MLS #: 20186439
Representing the Seller: Listing Agent Heidi Loewinsohn; Listing Office: Ebby Halliday, REALTORS
For further information on this home and the Dallas real estate market, contact real estate broker Douglas Newby. 214.522.1000
Property Overview
- Listing Price: $2,350,000
- MLS ID: 20186439
- Status: Sold
- Days on Market: 1157
- Updated: 3/20/2025
- Previous Status: For Sale
- MLS Start Date: 10/17/2022
Property History
- Current Listing: $2,350,000
- Original Listing: $23,500,000
Interior
- Number of Rooms: 6
- Full Baths: 6
- Half Baths: 1
- Interior Features:
Built-in Features
Built-in Wine Cooler
Cable TV Available
Cedar Closet(s)
Decorative Lighting
Double Vanity
Flat Screen Wiring
High Speed Internet Available
Loft
Pantry
Sound System Wiring
Vaulted Ceiling(s)
Walk-In Closet(s)
- Appliances:
Generator
- Flooring:
Carpet
Wood
Parking
- Parking Features:
Additional Parking
Alley Access
Covered
Electric Vehicle Charging Station(s)
Epoxy Flooring
Garage
Garage Door Opener
Garage Faces Rear
Guest
Location
- County: Dallas
- Directions: From Dallas North Tollway Exit Forest, east to High Forest south to property. Home is third house on the right, top of hill, center of cul de sac
Community
- Home Owners Association: None
School Information
- School District: Dallas ISD
- Elementary School: Kramer
- Middle School: Benjamin Franklin
- High School: Hillcrest
Heating & Cooling
- Heating/Cooling:
Central
Utilities
- Utility Description:
City Sewer
Lot Features
- Lot Size (Acres): 0.58
- Lot Size (Sqft.): 25,439.04
- Lot Dimensions: 150 x 150
- Lot Description:
Cul-De-Sac
Interior Lot
Irregular Lot
Landscaped
Lrg. Backyard Grass
Many Trees
Sprinkler System
Subdivision
- Fencing (Description):
Wood
Financial Considerations
- Price per Sqft.: $412
- Price per Acre: $4,023,973
- For Sale/Rent/Lease: For Sale
Disclosures & Reports
- Legal Description: FOREST CREEK BLK 1/7405 LT 3 VOL99001/0733 DD
- APN: 00000730945300000
- Block: 17405
If You Have Been Referred or Would Like to Make an Introduction, Please Contact Me and I Will Reply Personally
Douglas Newby represents clients with Dallas estate homes, architect designed homes and modern homes. Call: 214.522.1000 — Text: 214.505.9999
Listing provided courtesy of North Texas Real Estate Information Systems (NTREIS)
We do not independently verify the currency, completeness, accuracy or authenticity of the data contained herein. The data may be subject to transcription and transmission errors. Accordingly, the data is provided on an ‘as is, as available’ basis only.


