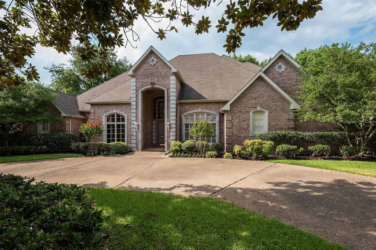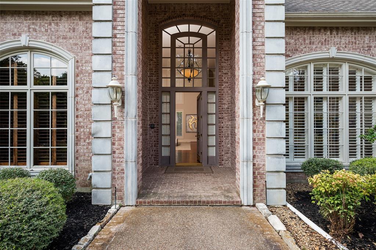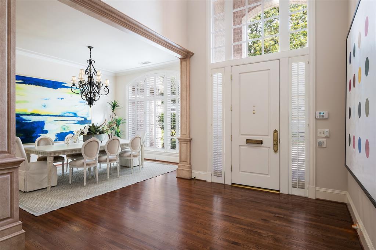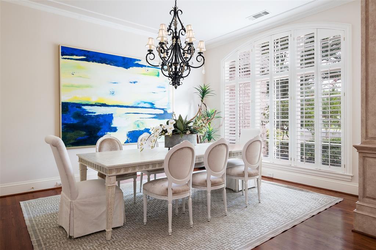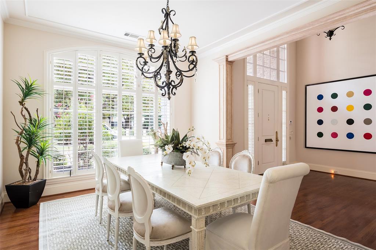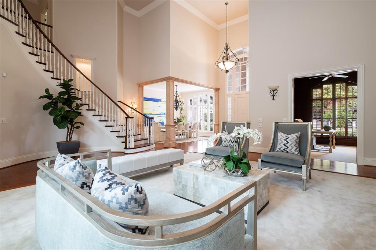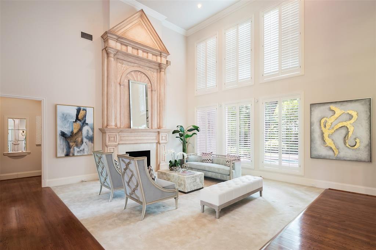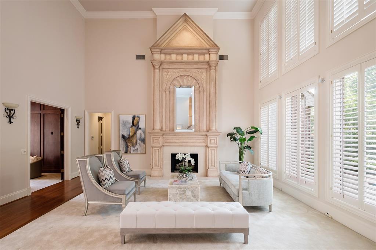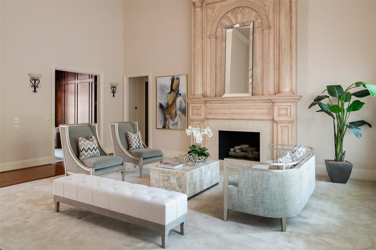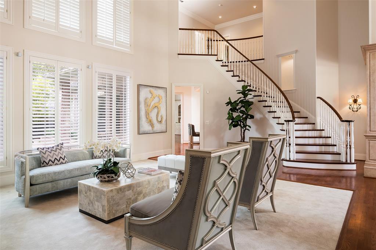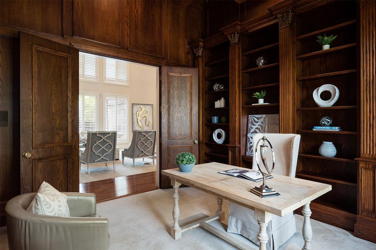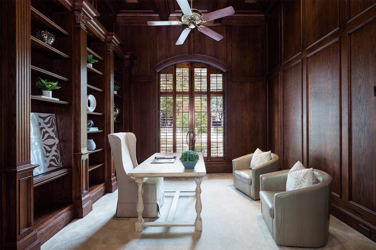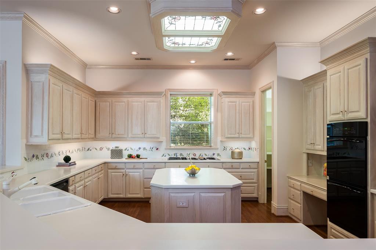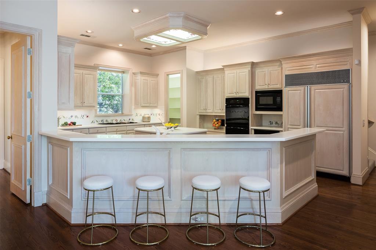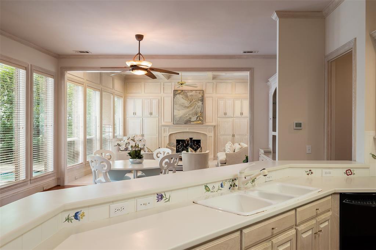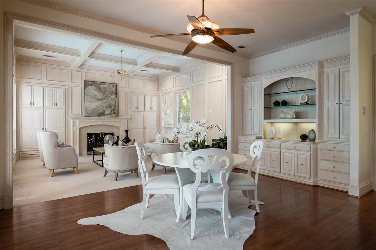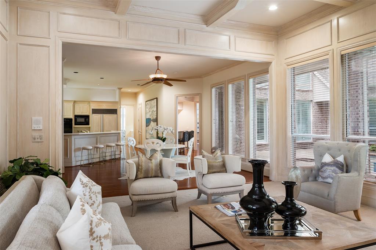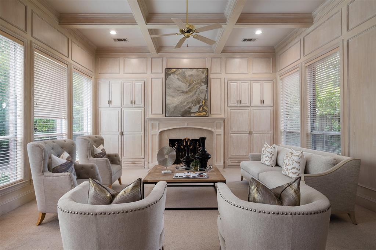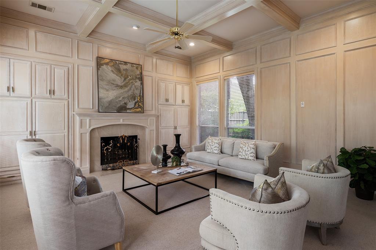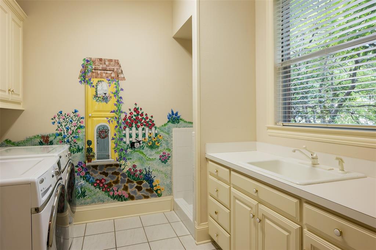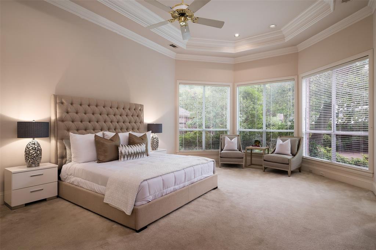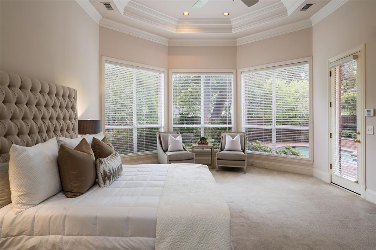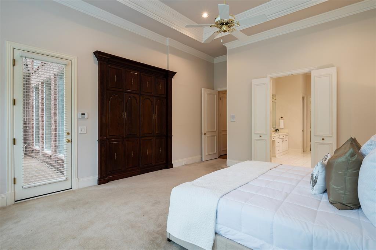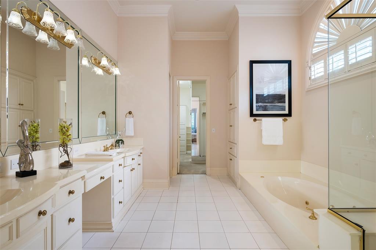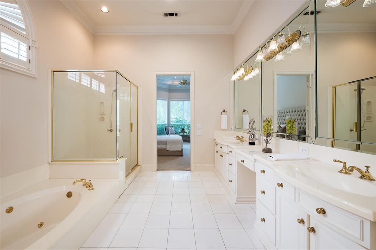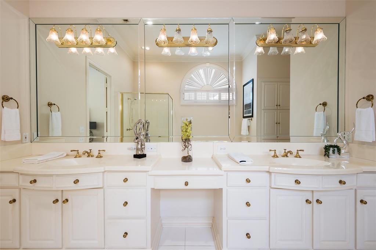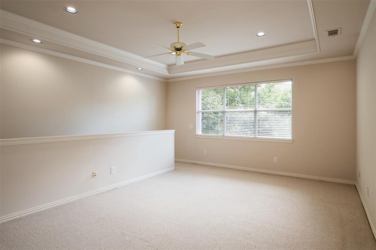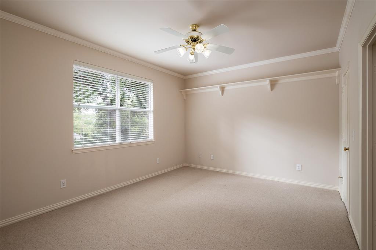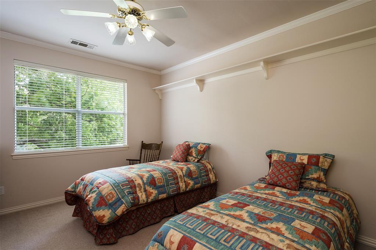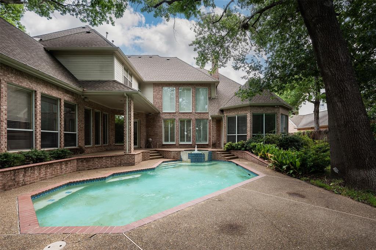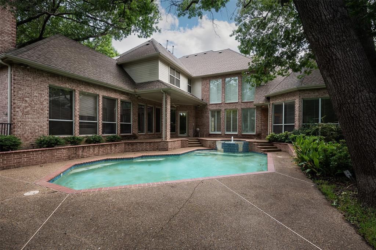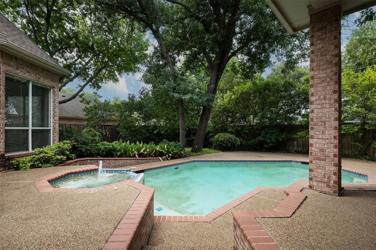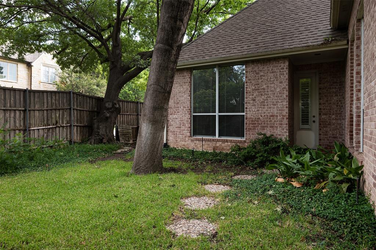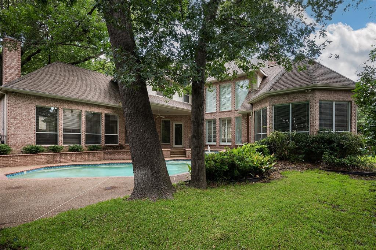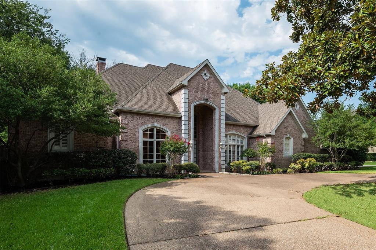6700 Glendora Avenue, Dallas, Texas
$1,790,000 (Last Listing Price)
LOADING ..
Sited on a wonderful corner lot with mature trees a free-flowing floor plan is enhanced by wonderful pool views from multiple entertaining areas. Stunning millwork,soaring two-story ceiling heights,unending storage capability & first-floor primary suite. A show-stopping living room anchored by commanding pediment mantled gas fireplace, sweeping staircase, two stories of plantation shuttered windows w views of terrace & pool offers adjacent wet bar.Paneled study w coffered ceiling & wall of built-ins. Huge open kitchen w large seated bar,prep island,Subzero, walk-in pantry opens to breakfast area & family room w gas fireplace & wall of windows. Primary suite enjoys seating area & entertainment cabinet with ensuite bath featuring dual vanities,jetted tub,shower,huge walk-in closet with built-ins.Additional 1st floor BR & bath and utility room.Large game room,2 BRs w shared bath on the second floor. Pool w spa,side yard ideal for play & oversized attached 3 car garage complete the home.
School District: Dallas ISD
Dallas MLS #: 20111545
Representing the Seller: Listing Agent Karen Fry; Listing Office: Dave Perry Miller Real Estate
For further information on this home and the Dallas real estate market, contact real estate broker Douglas Newby. 214.522.1000
Property Overview
- Listing Price: $1,790,000
- MLS ID: 20111545
- Status: Sold
- Days on Market: 1251
- Updated: 10/25/2022
- Previous Status: For Sale
- MLS Start Date: 7/15/2022
Property History
- Current Listing: $1,790,000
- Original Listing: $1,950,000
Interior
- Number of Rooms: 4
- Full Baths: 3
- Half Baths: 1
- Interior Features:
Built-in Features
Cable TV Available
Cedar Closet(s)
Decorative Lighting
Double Vanity
Eat-in Kitchen
High Speed Internet Available
Kitchen Island
Multiple Staircases
Paneling
Pantry
Wainscoting
Walk-In Closet(s)
Wet Bar
- Flooring:
Carpet
Hardwood
Tile
Wood
Parking
- Parking Features:
Garage
Garage Door Opener
Inside Entrance
Kitchen Level
Oversized
Location
- County: Dallas
- Directions: Due to road construction, access the home via Thackeray or Preston Road and Glendora. Do not use Hillcrest for access.
Community
- Home Owners Association: None
School Information
- School District: Dallas ISD
- Elementary School: Prestonhol
- Middle School: Benjamin Franklin
- High School: Hillcrest
Heating & Cooling
- Heating/Cooling:
Central
Zoned
Utilities
- Utility Description:
City Sewer
City Water
Lot Features
- Lot Size (Acres): 0.36
- Lot Size (Sqft.): 15,550.92
- Lot Dimensions: 108x150
- Lot Description:
Corner Lot
Landscaped
Sprinkler System
- Fencing (Description):
Wood
Financial Considerations
- Price per Sqft.: $341
- Price per Acre: $5,014,006
- For Sale/Rent/Lease: For Sale
Disclosures & Reports
- Legal Description: HILLCREST PARK BLK G/5491 LOT 1 VOL2001216/62
- Restrictions: No Known Restriction(s)
- APN: 00000409798000000
- Block: G5491
If You Have Been Referred or Would Like to Make an Introduction, Please Contact Me and I Will Reply Personally
Douglas Newby represents clients with Dallas estate homes, architect designed homes and modern homes. Call: 214.522.1000 — Text: 214.505.9999
Listing provided courtesy of North Texas Real Estate Information Systems (NTREIS)
We do not independently verify the currency, completeness, accuracy or authenticity of the data contained herein. The data may be subject to transcription and transmission errors. Accordingly, the data is provided on an ‘as is, as available’ basis only.


