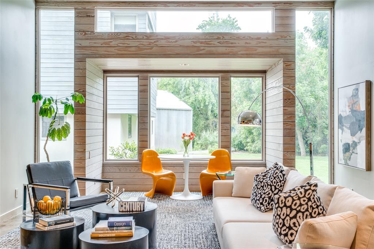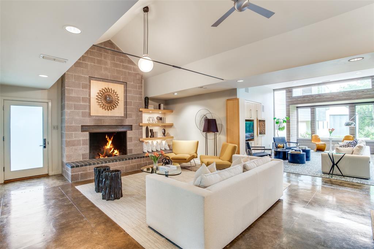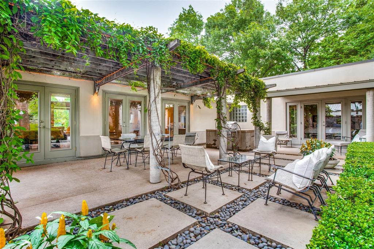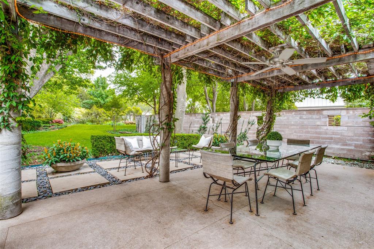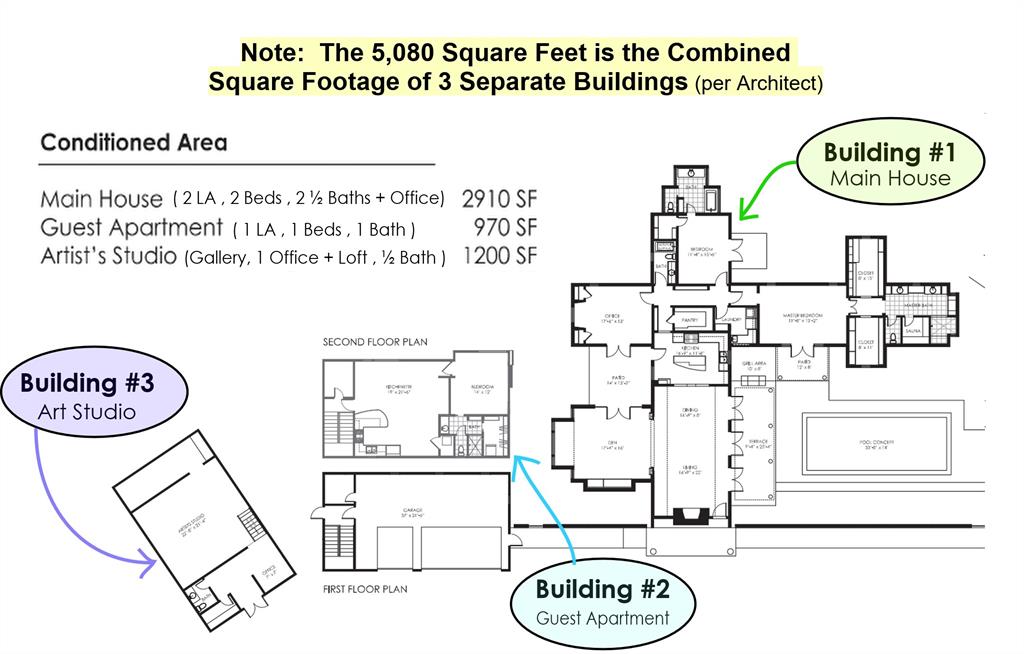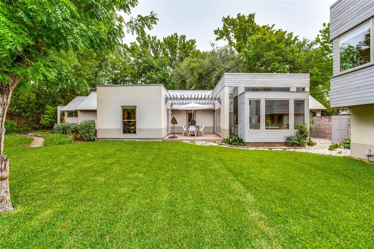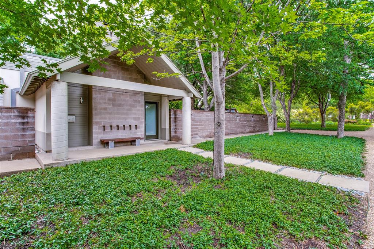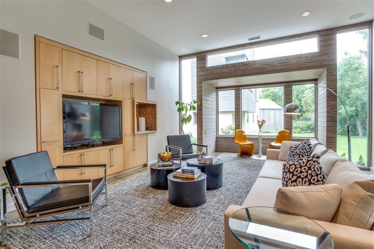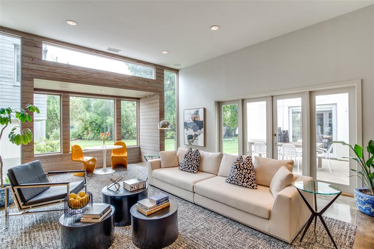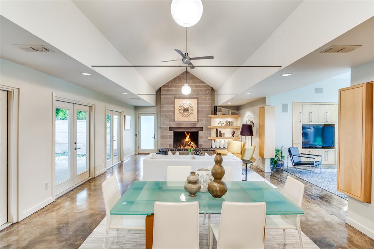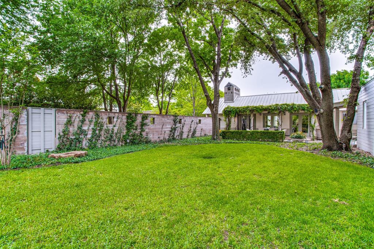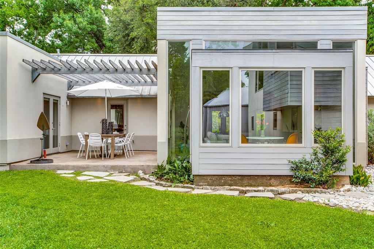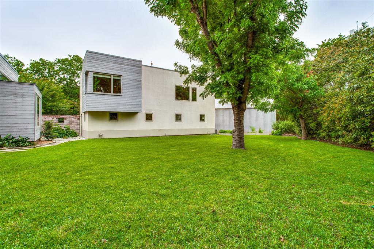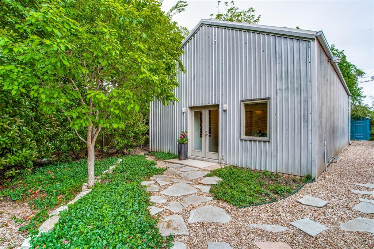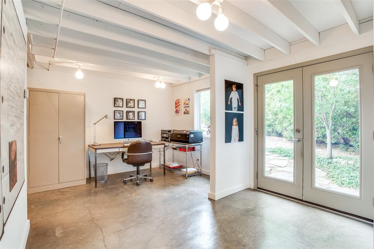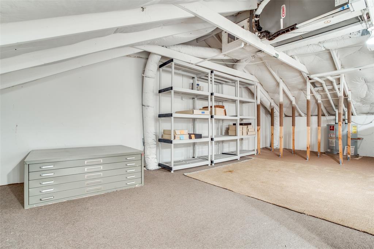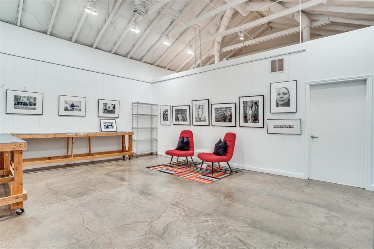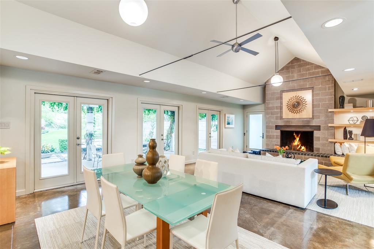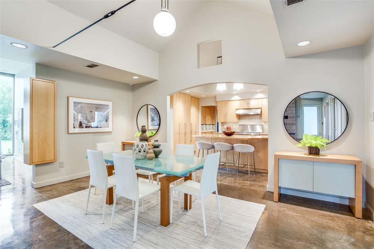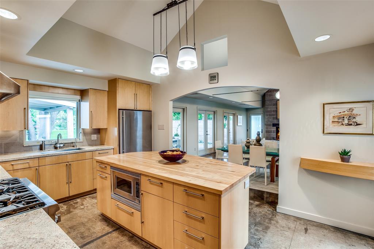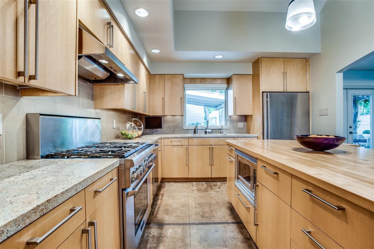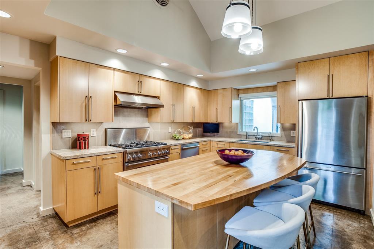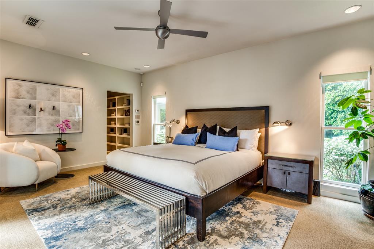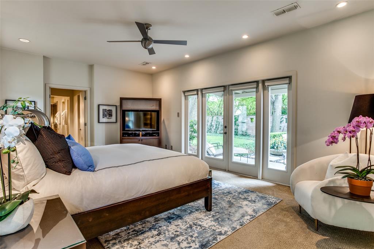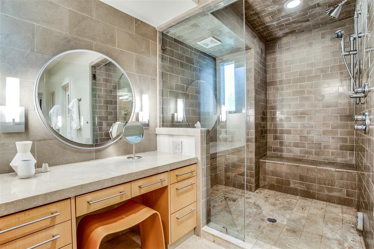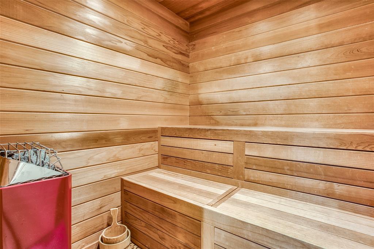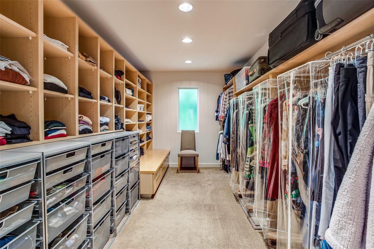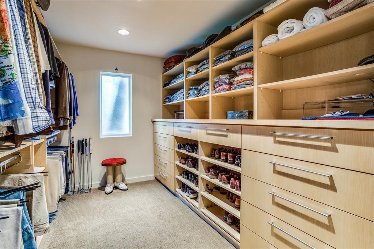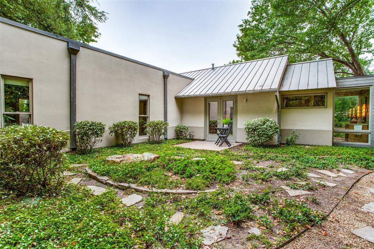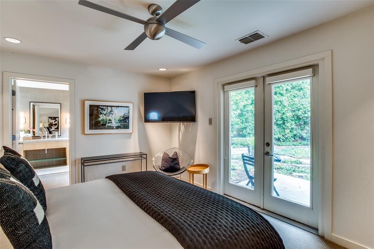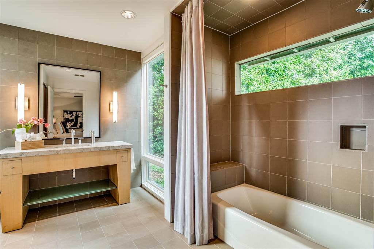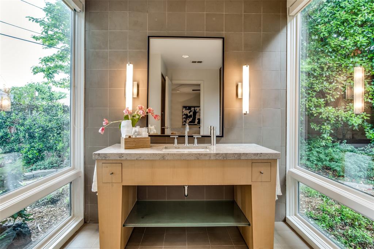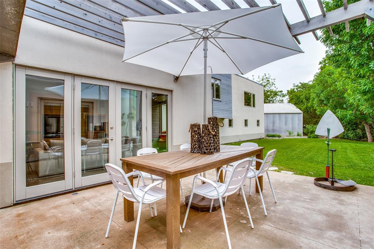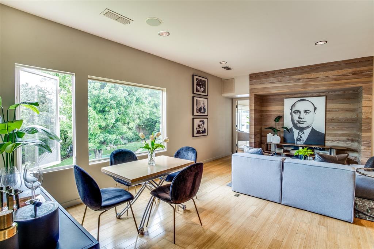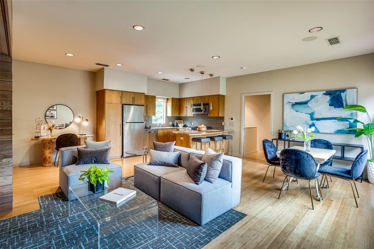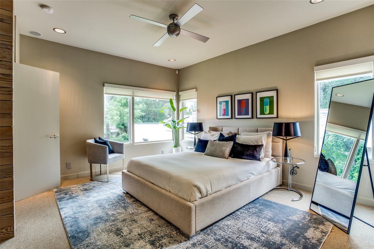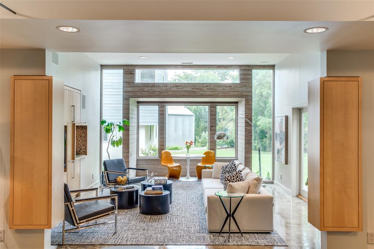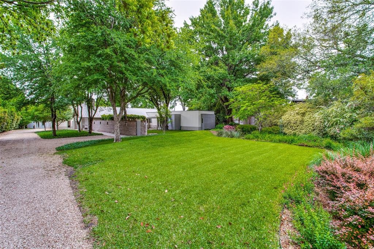4303 Middleton Road, Dallas, Texas
$2,625,000 (Last Listing Price)Architect Mark Domiteaux
LOADING ..
The Art Studio, Luxury Apartment & Main house are a combined square footage of 5080SF Artists, collectors, and architecture enthusiasts will delight in the discovery of this unique Preston Hollow gem. Designed by AIA award winning architect, Mark Domiteaux this property offers extraordinary spaces that are woven together by lush gardens and private courtyards. The secluded lot is situated in a quiet neighborhood with access to all of Dallas' hot spots. This special home exudes a sense of calm as nearly every room opens to a private outdoor space. Like a luxury resort villa, the owner's suite contains a spa-like bath with sauna, steam shower, dual closets and access to a large private yard. Down the hall is a guest suite with an oversized closet, lux bath and access to it's own private courtyard. Just beyond is a large office with access to the backyard. See floorplans and property details added to extra media.
School District: Dallas ISD
Dallas MLS #: 20048868
Representing the Seller: Listing Agent Janelle Alcantara; Listing Office: Briggs Freeman Sotheby's Int'l
For further information on this home and the Dallas real estate market, contact real estate broker Douglas Newby. 214.522.1000
Property Overview
- Listing Price: $2,625,000
- MLS ID: 20048868
- Status: Sold
- Days on Market: 1382
- Updated: 4/4/2023
- Previous Status: For Sale
- MLS Start Date: 5/11/2022
Property History
- Current Listing: $2,625,000
- Original Listing: $2,700,000
Interior
- Number of Rooms: 3
- Full Baths: 2
- Half Baths: 1
- Interior Features:
Built-in Features
Cathedral Ceiling(s)
Decorative Lighting
Double Vanity
Eat-in Kitchen
High Speed Internet Available
Kitchen Island
Loft
Multiple Staircases
Natural Woodwork
Open Floorplan
Vaulted Ceiling(s)
Walk-In Closet(s)
- Appliances:
Irrigation Equipment
- Flooring:
Bamboo
Carpet
Concrete
Tile
Parking
- Parking Features:
Additional Parking
Driveway
Epoxy Flooring
Garage Door Opener
Oversized
Storage
Workshop in Garage
Location
- County: Dallas
- Directions: Enter neighborhood from Midway road. Pull into narrow gravel driveway and park in 2nd parking lot between the main house and the garage building.
Community
- Home Owners Association: None
School Information
- School District: Dallas ISD
- Elementary School: Walnuthill
- Middle School: Medrano
- High School: Jefferson
Heating & Cooling
- Heating/Cooling:
Natural Gas
Utilities
- Utility Description:
City Sewer
City Water
Individual Gas Meter
Individual Water Meter
Overhead Utilities
Lot Features
- Lot Size (Acres): 0.76
- Lot Size (Sqft.): 33,105.6
- Lot Dimensions: 66 x 180
- Lot Description:
Interior Lot
Irregular Lot
Landscaped
Lrg. Backyard Grass
Many Trees
Sprinkler System
Subdivision
- Fencing (Description):
Masonry
Wood
Financial Considerations
- Price per Sqft.: $517
- Price per Acre: $3,453,947
- For Sale/Rent/Lease: For Sale
Disclosures & Reports
- Disclosures/Reports: Survey Available
- APN: 00000417673000000
- Block: 1/5537
If You Have Been Referred or Would Like to Make an Introduction, Please Contact Me and I Will Reply Personally
Douglas Newby represents clients with Dallas estate homes, architect designed homes and modern homes. Call: 214.522.1000 — Text: 214.505.9999
Listing provided courtesy of North Texas Real Estate Information Systems (NTREIS)
We do not independently verify the currency, completeness, accuracy or authenticity of the data contained herein. The data may be subject to transcription and transmission errors. Accordingly, the data is provided on an ‘as is, as available’ basis only.


