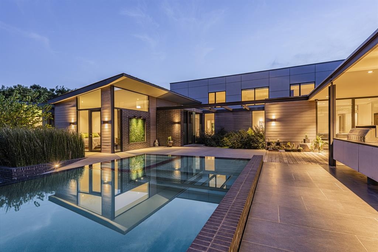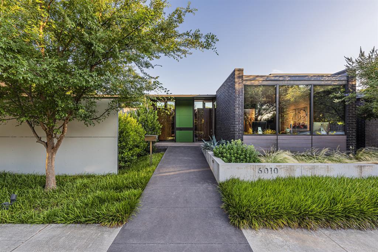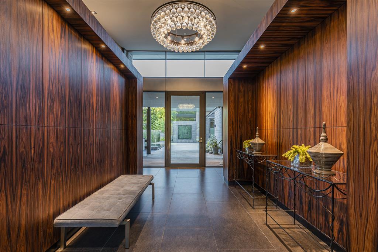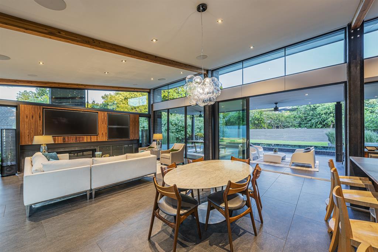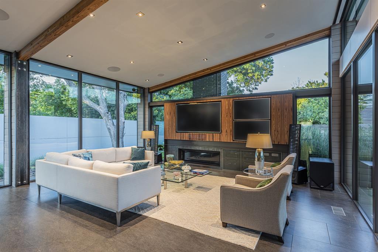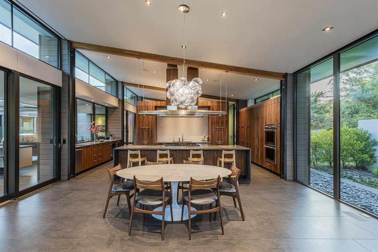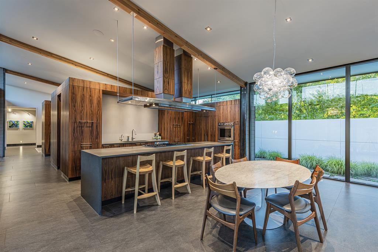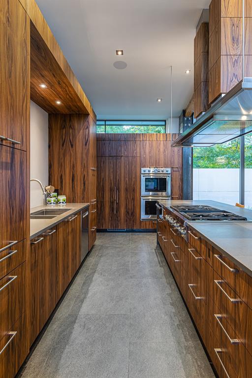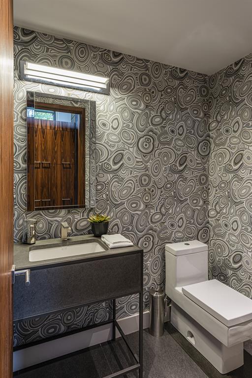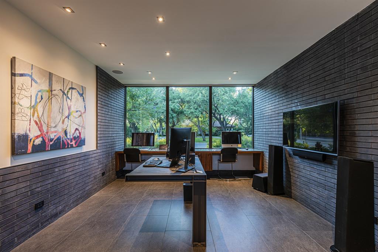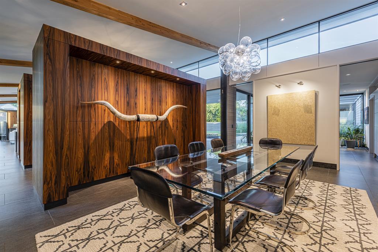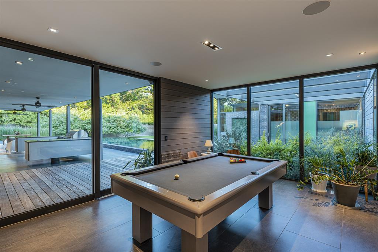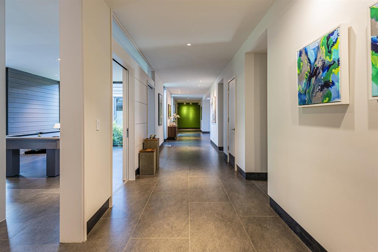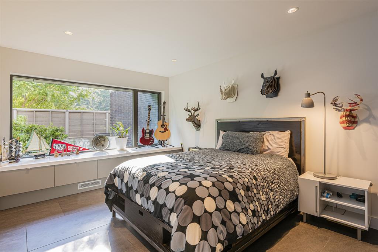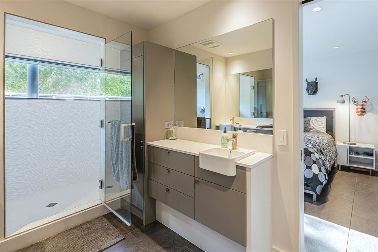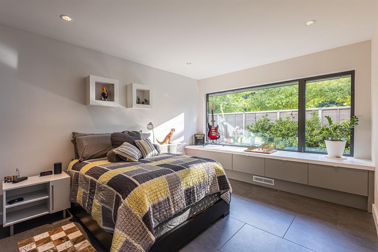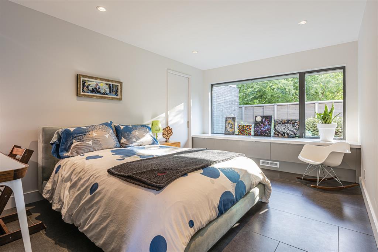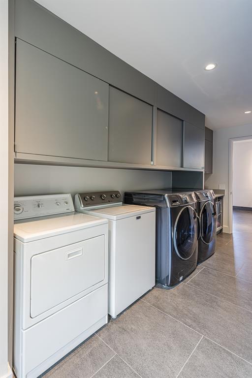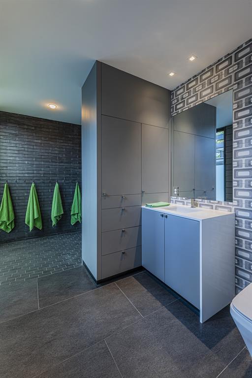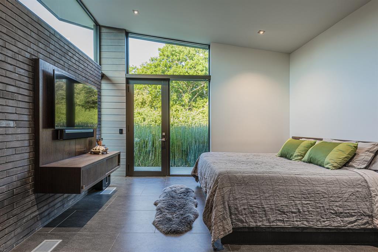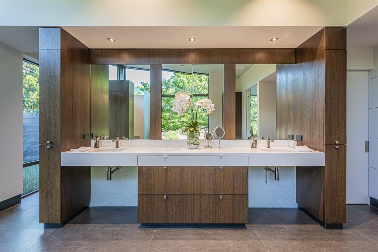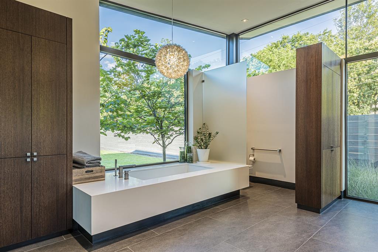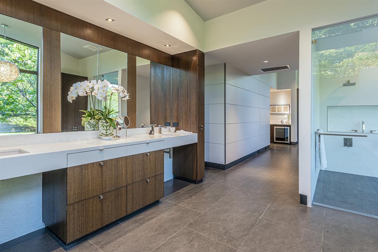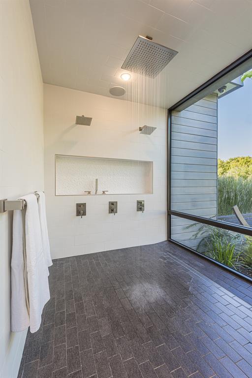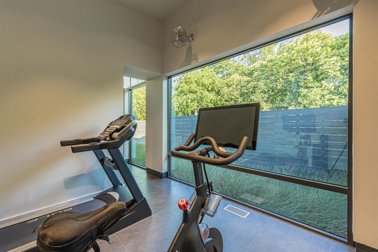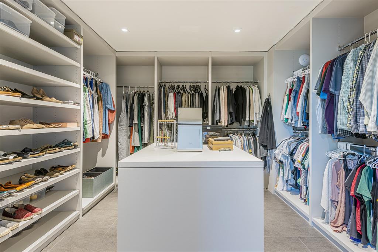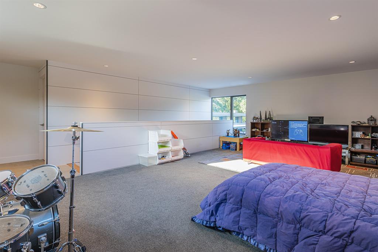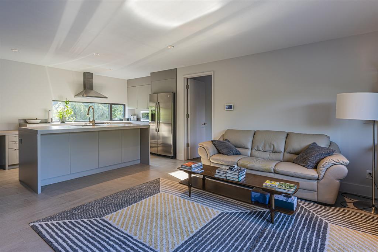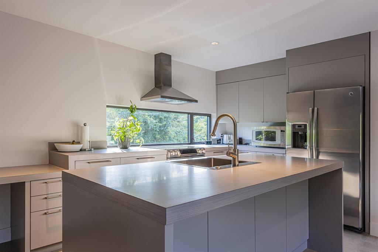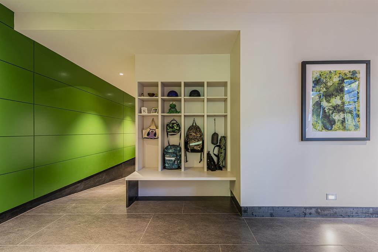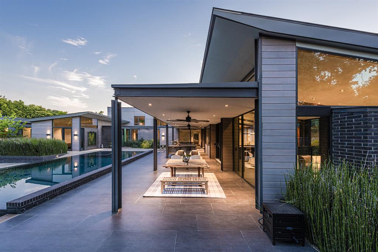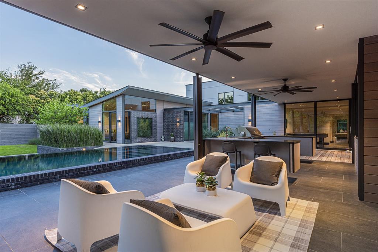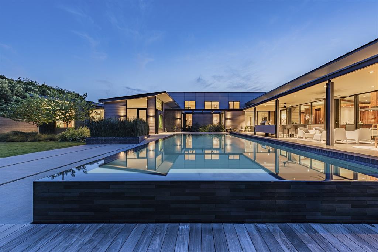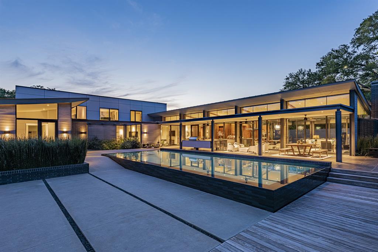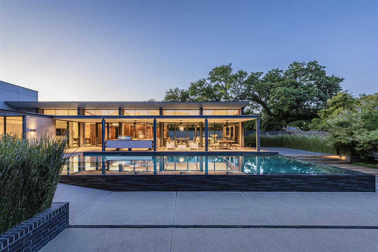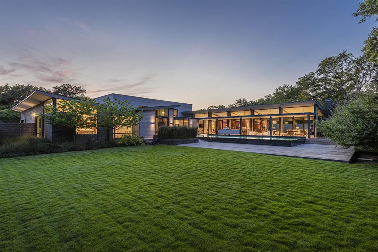6010 Royal Crest Drive, Dallas, Texas
$2,899,000 (Last Listing Price)Domiteaux + Baggett Architects
LOADING ..
Featured on the AIA home tour, this Domiteaux + Baggett Architects designd home defines luxry & quality.Set on a lrg cornr lot, the home turns its bck on the road to focus views on the bckyrd. Covrd entrtainmnt spaces sit near a heated infinity-edge pool, ipe wd decks, & lush zoysia grss.The grmt ktchn featurs top of the line appls, basalt cntrtps, custm rosewd cabintry, 2 wine refrgrtrs, & a blt in ice maker.The master suite includes 2 lrg closets, a double showr wth wall of glss to bckyrd, a priv. exrcise rm, & tons of ntrl lght.A 2nd story pvt guest suite with a bdrm & full ktchn offer perfect multigenerational lvng.Sophisticated design, luxurious amenities, & quality of cnstrctn make this home a rare find.
School District: Dallas ISD
Dallas MLS #: 14436981
Representing the Seller: Listing Agent Brandon Stewart; Listing Office: David Griffin & Company
For further information on this home and the Dallas real estate market, contact real estate broker Douglas Newby. 214.522.1000
Property Overview
- Listing Price: $2,899,000
- MLS ID: 14436981
- Status: Sold
- Days on Market: 1419
- Updated: 3/13/2022
- Previous Status: For Sale
- MLS Start Date: 3/13/2022
Property History
- Current Listing: $2,899,000
- Original Listing: $2,999,900
Interior
- Number of Rooms: 5
- Full Baths: 5
- Half Baths: 1
- Interior Features:
Built-in Wine Cooler
Cable TV Available
Decorative Lighting
Flat Screen Wiring
High Speed Internet Available
Paneling
Smart Home System
Sound System Wiring
Vaulted Ceiling(s)
Wet Bar
- Flooring:
Carpet
Ceramic Tile
Parking
- Parking Features:
Covered
Garage Door Opener
Garage
Garage Faces Rear
Garage Faces Side
Oversized
Location
- County: Dallas
- Directions: Royal Lane to north on Preston. Turn east on Royal Crest Drive.
Community
- Home Owners Association: None
School Information
- School District: Dallas ISD
- Elementary School: Kramer
- Middle School: Benjamin Franklin
- High School: Hillcrest
Heating & Cooling
- Heating/Cooling:
Central
Natural Gas
Utilities
- Utility Description:
Alley
City Sewer
City Water
Concrete
Curbs
Individual Gas Meter
Individual Water Meter
Underground Utilities
Lot Features
- Lot Size (Acres): 0.68
- Lot Size (Sqft.): 29,446.56
- Lot Dimensions: 157x187
- Lot Description:
Corner Lot
Few Trees
Landscaped
Lrg. Backyard Grass
Sprinkler System
Subdivision
- Fencing (Description):
Other
Wood
Financial Considerations
- Price per Sqft.: $405
- Price per Acre: $4,288,462
- For Sale/Rent/Lease: For Sale
Disclosures & Reports
- Legal Description: ROYAL CREST BLK 2/5500 1/2 LOT 1 INT201400164
- APN: 00000413254000000
- Block: 25500
If You Have Been Referred or Would Like to Make an Introduction, Please Contact Me and I Will Reply Personally
Douglas Newby represents clients with Dallas estate homes, architect designed homes and modern homes. Call: 214.522.1000 — Text: 214.505.9999
Listing provided courtesy of North Texas Real Estate Information Systems (NTREIS)
We do not independently verify the currency, completeness, accuracy or authenticity of the data contained herein. The data may be subject to transcription and transmission errors. Accordingly, the data is provided on an ‘as is, as available’ basis only.


