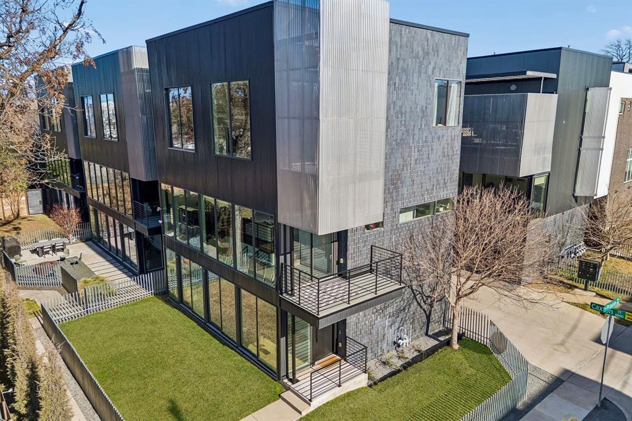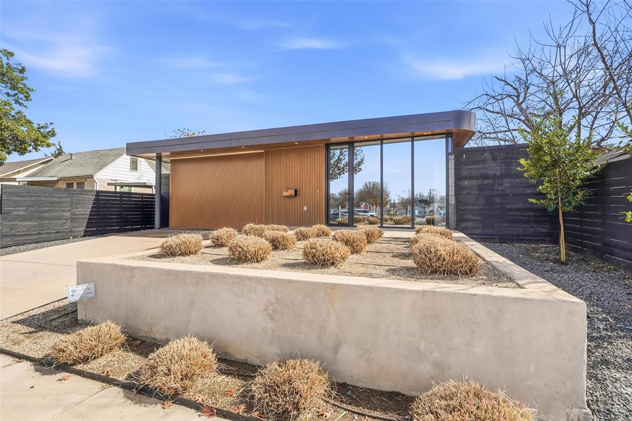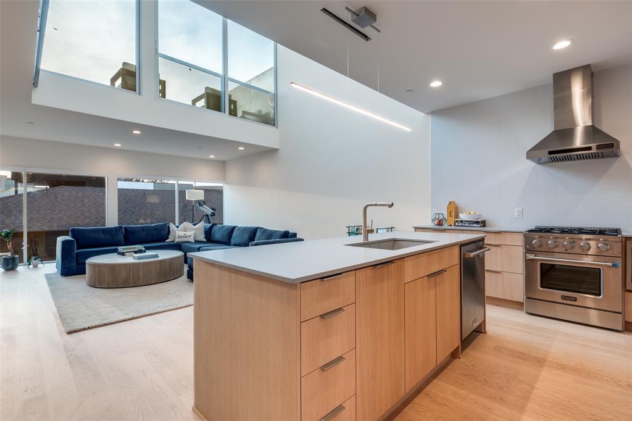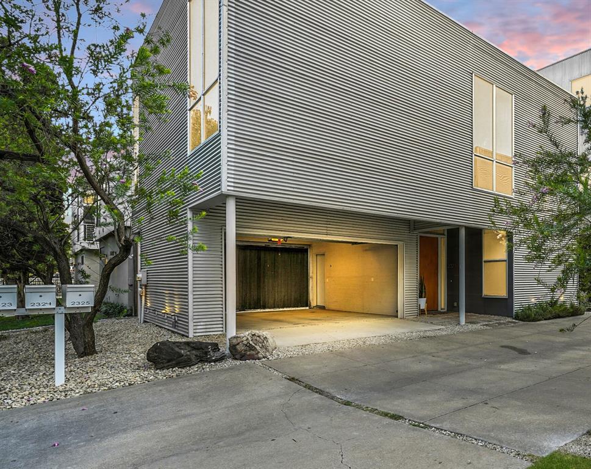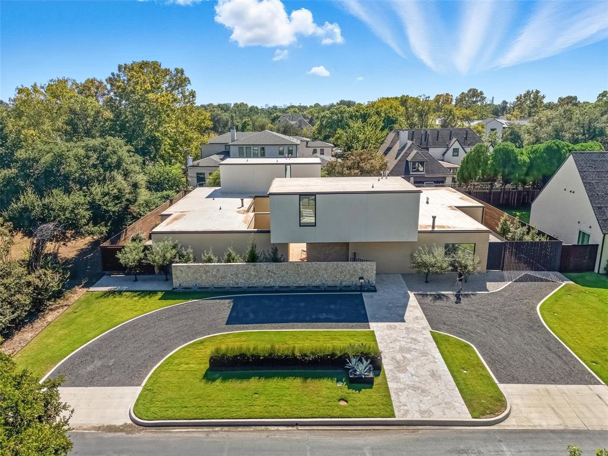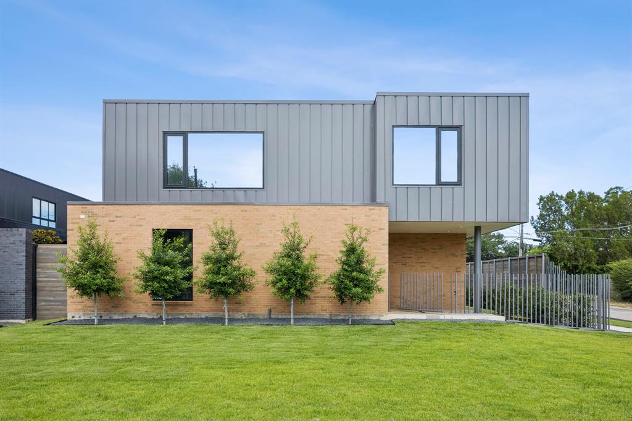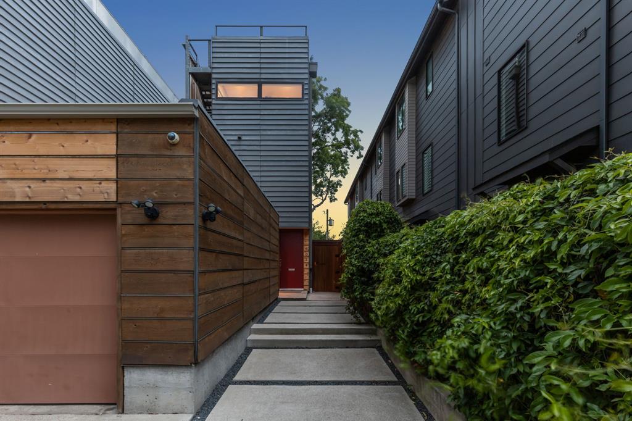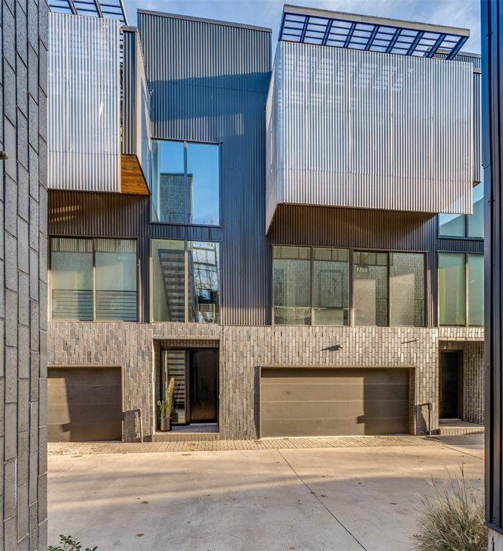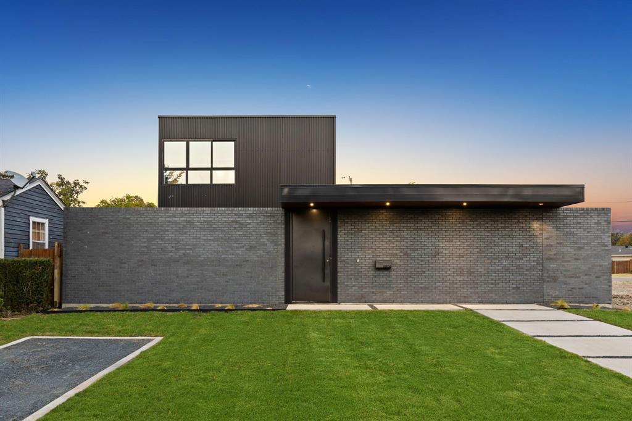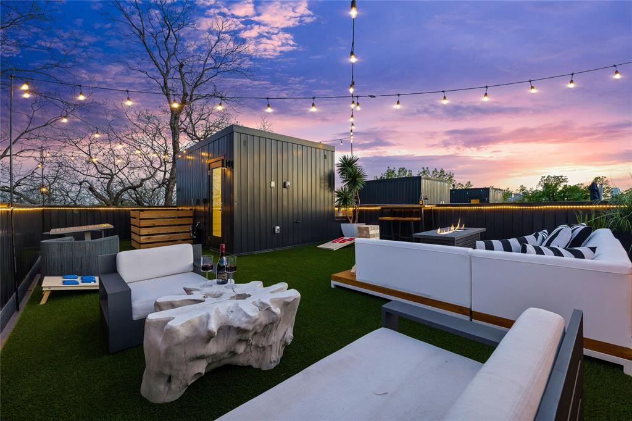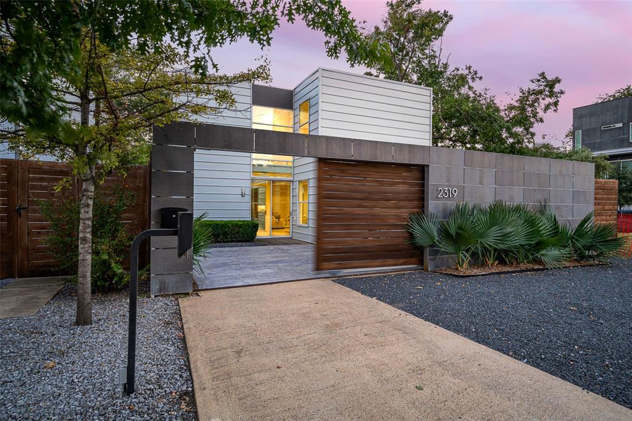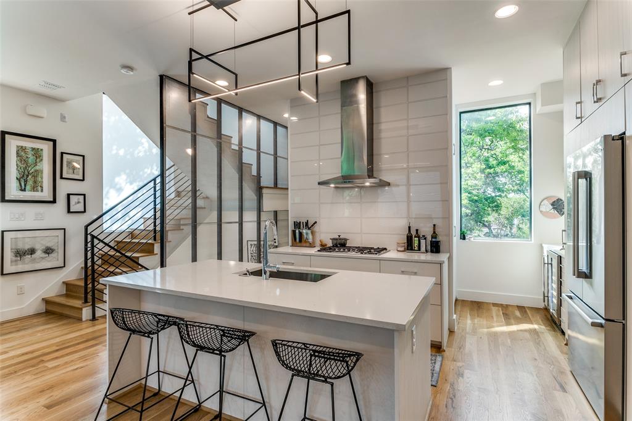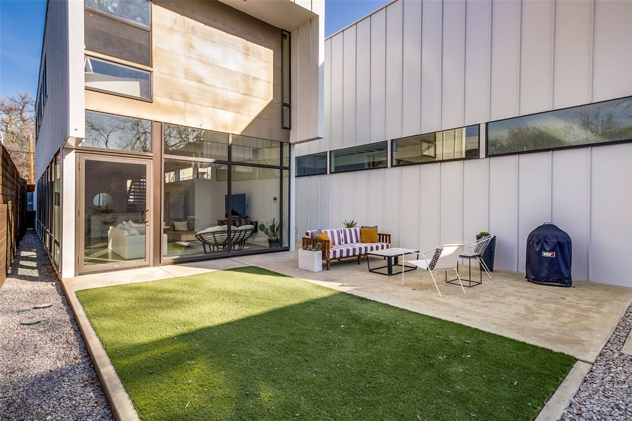Joshua Nimmo, Dallas Architect




Texas and Dallas Modern Architect
Joshua Nimmo expresses, interprets and learns from Texas architectural traditions as he designs innovative modern homes on prestigious Preston Hollow estate lots, expansive ranch sites and in emerging Dallas neighborhoods like Deere Park. Originally practicing at the architectural studio of Lionel Morrison, FAIA, architect has experience working on award-winning reductive white box and glass modern homes. From this foundation of pure modern, Joshua Nimmo created his own architecture firm, Nimmo Architecture. Here Joshua Nimmo goes to a different place than classic modern homes or builder faux modern homes. Joshua Nimmo also has an architecture/building firm OBJEKT.
Find a Joshua Nimmo Architect Designed Home for Sale
Douglas Newby specializes in selling architect designed homes off-market that are not in MLS. Retain Douglas Newby to help you purchase a Joshua Nimmo designed home off-market. Also Contact Douglas Newby to represent you for purchasing a Joshua Nimmo designed home that is in MLS.
Example of Dallas Modern Homes Designed by Architect Joshua Nimmo
26 Vanguard Way, Dallas, Texas

Joshua Nimmo designed an architecturally significant modern home that furthers the evolution of good design. This home also clarifies and amplifies the vision of Urban Reserve, an enclave of modern homes in an ecologically and aesthetically enlightened neighborhood.
Joshua Nimmo designed contemporary home

This modern project was selected for the AIA Dallas Tour of Homes. It demonstrates how an original structure can be expanded with a modern addition.
Contemporary Residence by Josh Nimmo

Discover Deere Park, an emerging neighborhood on the edge of downtown Dallas, influenced by architect Joshua Nimmo homes.
Modern Residence in Deere Park

See how a modern, minimally attached duplex can create what looks and feels like two modern single-family homes.
Flower Mound Modern Residence

Architect Joshua Nimmo-Designed Modern Homes in Dallas and Outside of Dallas.
Modern Home by Joshua Nimmo

Architect Joshua Nimmo takes advantage of surrounding forested lot for his modern home design in Bluffview.
9 Vanguard Way, Dallas, Texas

Vanguard Way Modern Residence
This contemporary 2,076 square foot residence at 9 Vanguard Way in the Urban Reserve neighborhood of East Dallas was designed by architect Joshua Nimmo.
35 Vanguard Way, Dallas, Texas

Modern Residence Vanguard Way
Nimmo Architecture designed this 1,820 square foot architecturally significant modern house in Urban Reserve neighborhood of East Dallas at 35 Vanguard Way, a community of contemporary low-maintenance homes.
38 Vanguard Way, Dallas, Texas

Modern Home Vanguard Way
Joshua Nimmo of Nimmo Architecture designed this architecturally significant 2,134 square foot modern home at 38 Vanguard Way in Urban Reserve neighborhood of East Dallas
Thoughts on the Contributions of Architect Joshua Nimmo

Joshua Nimmo was also able to treat a deteriorated neighborhood as an architectural innovation lab. An unknown downtown neighborhood adjacent to the historic districts, Cityplace and down the street from the Arts District was beautifully located but without an identity architecturally or as a neighborhood. Here architect Joshua Nimmo designed almost two dozen modern homes. They include single-family modern homes and minimally attached modern duplexes. The murky identity of the neighborhood became associated with outcroppings of very cool modern homes. Now this close-in downtown Dallas neighborhood of Deere Park will emerge as a place associated with the proximity of what is best in Dallas and modern homes reflecting the interpretation of this neighborhood by modern architect Joshua Nimmo. Architectural innovation in this neighborhood also prompts and reinterprets architectural ideas in the established and prestigious neighborhoods.
Modern Ranch House in Auberty
Texas Loft

In New York one will find artist galleries and living spaces in lofts in the middle of a dense urban neighborhood. In Texas one will find artist galleries and living spaces in the middle of an endless vista of outdoors. In this modern home an open room serves as a gallery and living space. A covered breezeway connects the sleeping quarters for the artist. Rather than creating a downtown skyline view the gallery windows reveal the wide open skies, endless space and water filled quarry from which the limestone to build the home was extracted.
Modern Home Inspired by Dallas Neighborhood

The Belmont neighborhood in Old East Dallas inspired architect Joshua Nimmo as he was designing the modern home in this established neighborhood. Here one will see the modern bungalows of the 1920s with wide eaves and the public rooms connected by wide openings. Joshua Nimmo, AIA, was influenced by the original square footage of the Belmont neighborhood homes. You will see the wide eaves on the modern home he designed. The neighborhood floor plan is reinterpreted by moving the corridor to one side of the home, splitting the bedrooms and enlarging and pushing the master bedroom further into the back yard, creating an open courtyard garden. Views from the master bedroom traverse the garden, and through the living room and dining room with sunlight streaming in from the opposite direction. Adding to the modernity of the home is the stacked bond blonde brick.
Preston Hollow Modern Estate Home

In the Preston Hollow neighborhood of Dallas you will find this 6,500 square foot home on a large lot. The home exudes thoughtful modernity and materiality.
Bleached White Oak Floors

The floors are a blend of rift and quarter cut bleached white oak floors.
Mahogany Modern Cabinets

In the bathrooms one will see mahogany cabinets. In the kitchen the modern cabinets will have a finish of matte platinum aluminum.
Lueders Limestone Walls

Continuous walls of Lueders Limestone connect the exterior gardens with the interior spaces. The contrasting walnut clad intersecting walls accentuate the materials and modernity of the contemporary residence.
Steel Pivot Doors Modulate Accessibility

Waxed dark stained steel series of six pivot doors modulate the views, privacy and access from the street to the interior courtyard. The transparency created by the large gallery windows continues a sense of privacy and nature.
Flower Mound Modern Home

This vertical wood clad modern house is woven into the existing landscape of its one-acre site, allowing the homeowner to circulate through the exterior and interior spaces. The modern design frames looks at the environment and also provides panoramic views.
Urban Reserve Modern Home

When a development is created just for award-winning modern architects, one will see the juxtaposition of the modern work of these architects and how they relate and contrast with each other. The modern home Joshua Nimmo designed in Urban Reserve contributes to the architectural success of this neighborhood.
Infill Modern Home

Joshua Nimmo designs this modern duplex with both residences minimally attached, creating the impression of single-family homes. This innovative approach pushes the possibilities of modern urban structures and helps transform a neighborhood. Treating a Dallas close-in deteriorated neighborhood as an architectural innovation lab has generated dozens of modern residences including modern duplexes, single-family and attached single-family homes.
Now what seemed part of the downtown fringe is shaping up as the Deere Park neighborhood.
Big House, Small Footprint
Most new houses in Preston Hollow ravage the land, causing all the trees to be scraped along with the original home. Sometimes one will see a 5’ or 10’ in diameter fence around the tree to give the impression it is being protected. It is not! Heavy machinery rolling over the root system expanding as wide as the canopy is certain to kill the tree. Joshua Nimmo was able to design a large single-story 6,000 square foot home with an addition 3,500 square feet under roof and create a small footprint protecting the lot filled with live oak trees. He did this by shrinking the foundation to half the size of the home and with its steel frame construction cantilever the remainder of the home over the land, protecting the root systems. This home is a very good example of modern architecture as more than just a white box. Good modern architecture also solves problems, enhances the views, and preserves nature, which embraces the home.
Deere Park Modern Homes

Some of the coolest modern residences are in the least well-known neighborhoods. These modern homes designed by architect Joshua Nimmo in the Deere Park neighborhood of Dallas including many of the elements of a modern home that make a home owner happy. An elegant urban space still relating to the original homes transforms this neighborhood close to downtown Dallas. These elegant, sunlight filled urban homes relate to and Joshua Nimmo designed nine modern single-family homes, clustered to four to a standard single-family lot. These modern homes provide a more accessible price for award-winning architecture and helped define the emerging Deere Park neighborhood on the fringe of downtown Dallas.
Bluffview Modern Home

Architect Joshua Nimmo designed this modern home in the Bluffview neighborhood of Dallas on a quiet residential spur. Here he designed balconies, terraces and full windows to take advantage of the wooded acreage behind the property of this modern home.
Joshua Nimmo has won AIA awards for his own residential work, building on the success he had when he was a principal designer earlier in his career when he was working in the studio of Lionel Morrison. Considered one of the bright lights of the future, Joshua Nimmo is an emerging architect doing exciting and important work.

This modern project was selected for the AIA Dallas Tour of Homes. It demonstrates how an original structure can be expanded with a modern addition.
Mobile Modern Studio

An Airstream serves as Josh Nimmo’s mobile modern studio for his signature projects. Having a mobile office on site is reminiscent of architect Scott Lyons’ approach to designing his Texas Modern homes 50 years ago. Scott Lyons had worked at one time for O’Neil Ford and then working on his own he designed many of the most important Texas Modern homes for Dallas business and civic leaders and art patrons. Scott Lyons was on site in a mobile studio to be able to massage the design and make sure his design was executed perfectly. While Scott Lyons was known to be a bit prickly and somewhat of a curmudgeon, Joshua Nimmo is warm, open and empathetic as he meticulously insures his designs are executed to perfection.
Favorite Video on Architect Joshua Nimmo
Architect Joshua Nimmo Modern Home in Urban Reserve
Homes for Sale in MLS Designed by Joshua Nimmo
There are currently 3 Joshua Nimmo designed homes in MLS offered for sale.
 For Your Convenience Download the DougNewby App
For Your Convenience Download the DougNewby App
This DougNewby Significant Homes app reflects his specialization in architecturally significant homes, modern homes, historic homes and estate properties. In addition, this app allows instant access to all MLS listings with high-resolution photographs and full property details that are updated every 18 minutes.
Homes Sold in MLS by Architect Joshua Nimmo
See 45 recent examples of homes designed by Joshua Nimmo sold in MLS.




