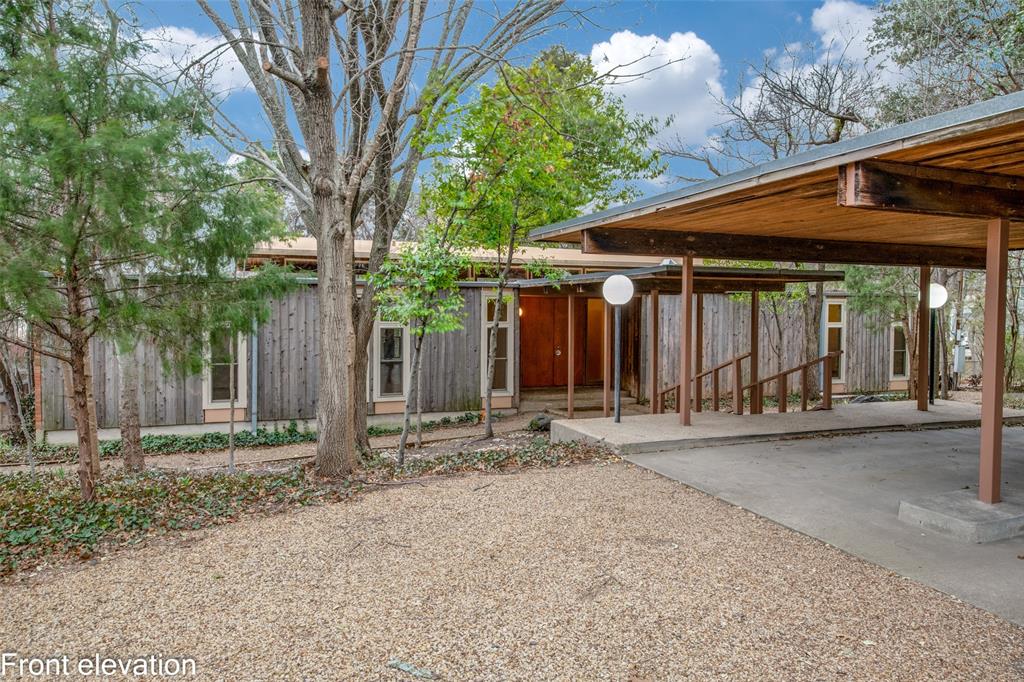Hidell & Decker, Dallas Architecture Firm
Past Dallas and Texas Architecture Firm
The greenbelt wraps around this mid-century modern home designed by architects Bill Hidell and Howard Decker, proteges of George Dahl and Howard Meyer respectively. The 3,850 original square feet reflect coherent volumes and design. The floor plan is open with walls of windows and glazed openings exploiting the secluded green vistas. The open tread staircase is juxtaposed with a brick wall, steel struts and railing, and soaring glass. The extensive renovation celebrates the style and setting of this architect-designed home.
Find a Hidell & Decker Architect Designed Home for Sale
Douglas Newby specializes in selling architect designed homes off-market that are not in MLS. Retain Douglas Newby to help you purchase a Hidell & Decker designed home off-market. Also Contact Douglas Newby to represent you for purchasing a Hidell & Decker designed home that is in MLS.
Example of Homes Architecture Firm Hidell & Decker Designed
Greenway Parks Real Estate, Greenway Parks Neighborhood

5569 Nakoma Drive, Dallas, Texas
Dallas Mid-Century Modern Home – Sold by Douglas Newby
The greenbelt wraps around this mid-century modern home designed by architects Hidell & Decker, protégés of George Dahl and Howard Meyer respectively. The 3,850 original square feet reflect coherent volumes and design. The floor plan is open with walls of windows and glazed openings exploiting the secluded green vistas. The open tread staircase is juxtaposed with a brick wall, steel struts and railing, and soaring glass. The extensive renovation celebrates the style and setting of this architect designed home. Here is a home that reflects a great neighborhood, value, and design.
Greenway Parks Modern Home Designed by Hidell and Decker Architects and Renovated by Bodron+Fruit Architects
Architect Designed

5303 Waneta Drive, Dallas, Texas
This 2,400 square foot, three-bedroom, two-bath home is a celebration of one of Dallas’s best architectural firms of the mid 20th century, Hidell and Decker, who originally designed this award-winning home in 1951, and one of the best current architecture firms with a passion for midcentury modern architecture, Bodron+Fruit, who designed the modern renovation in the 21st century.



Modern Design of the Midcentury is Merged with Modern Design of the 21st Century

Whether you are wild about midcentury design or just have a passion for modern architecture, you will love this home. This architecturally significant home reflects the best of the design era in which it was built (1951), with cork floors, its floating walls and open floor plan, continuous brick walls into the garden and classic 1950s carport with translucent side panels.
Homes for Sale in MLS Designed by Hidell & Decker
There are currently 0 Hidell & Decker designed homes in MLS offered for sale.
No MLS Home Listings.
Homes Sold in MLS by Architect Hidell & Decker
See 1 recent example of homes designed by Hidell & Decker sold in MLS.


