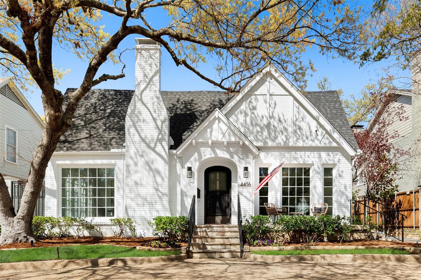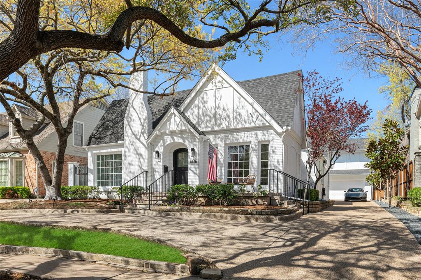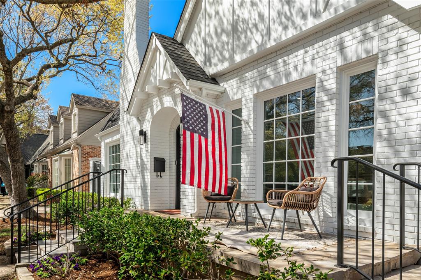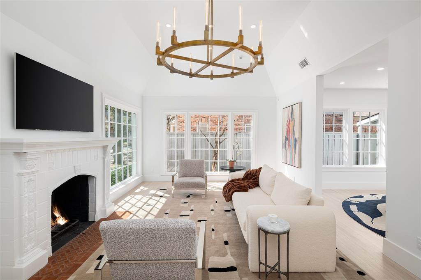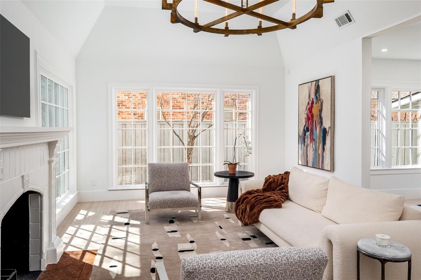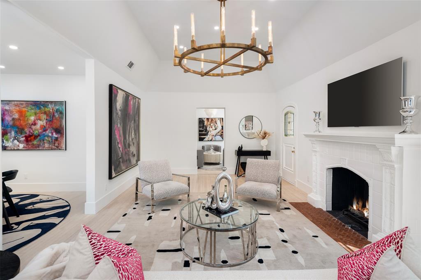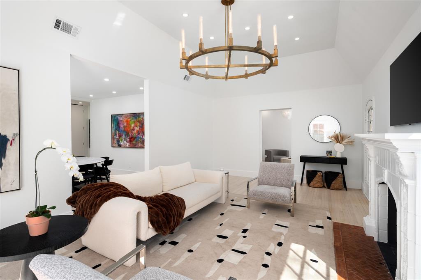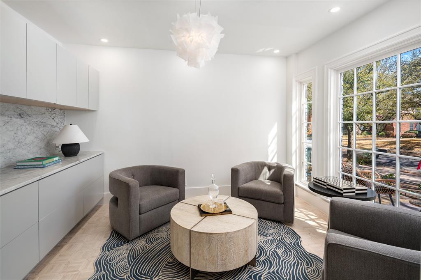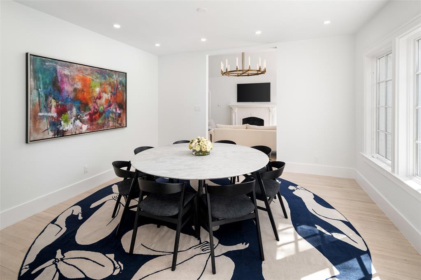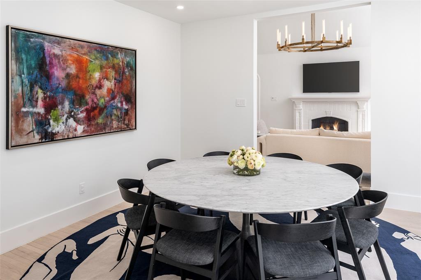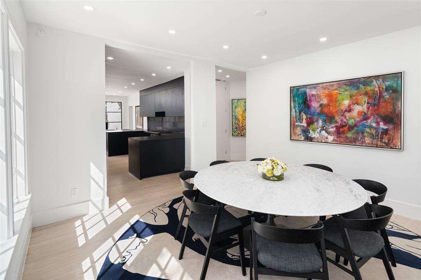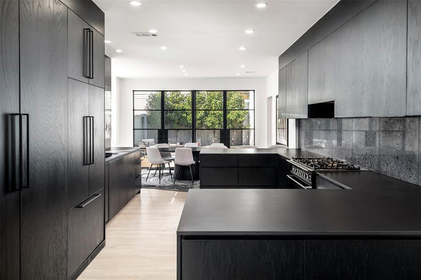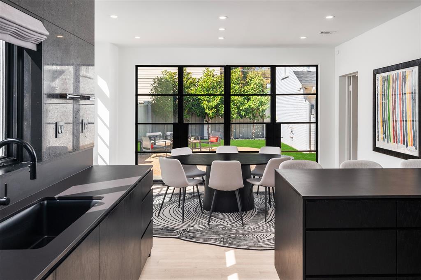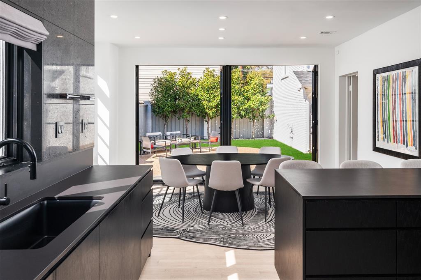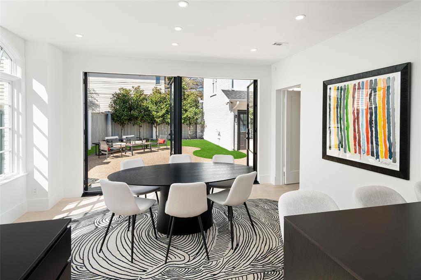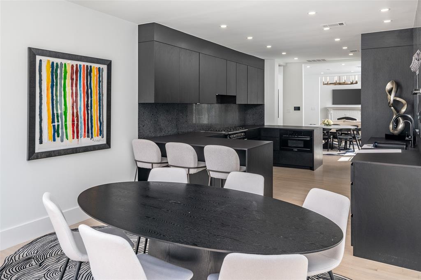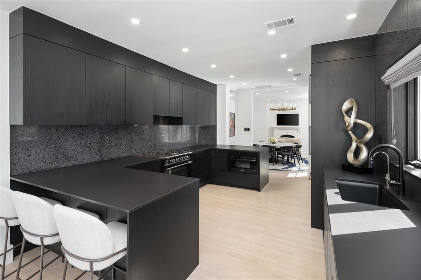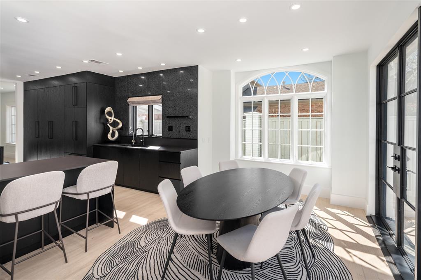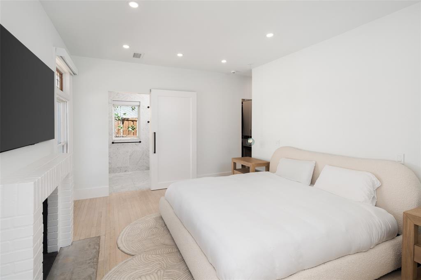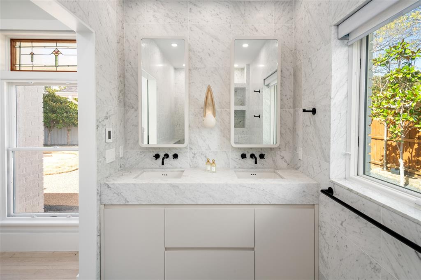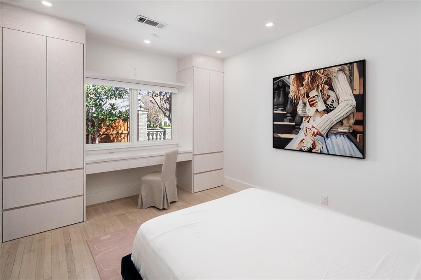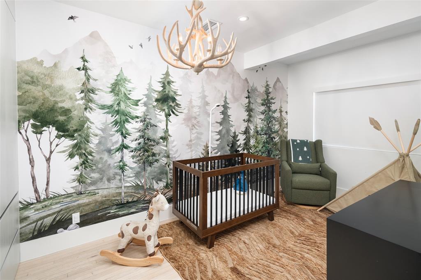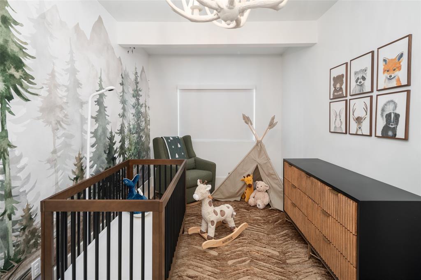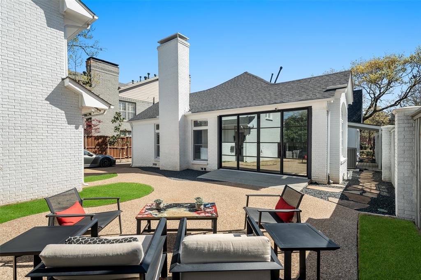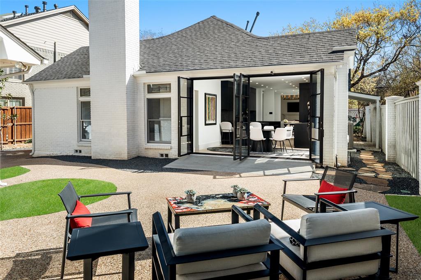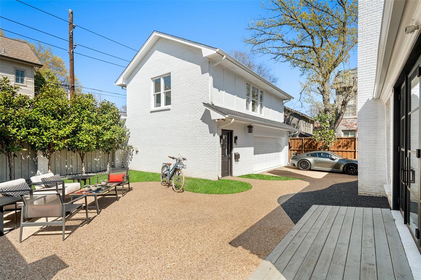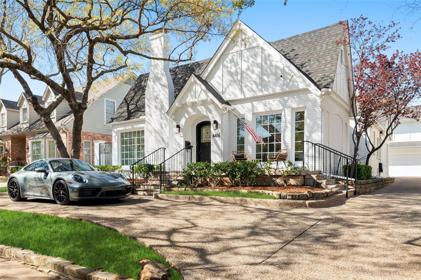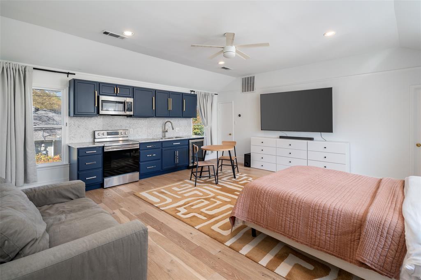4416 Livingston Avenue, Highland Park, Texas
$2,898,000 (Last Listing Price)Architect Charles Dilbeck
LOADING ..
Located in the heart of Highland Park this home is a rare gem, beautifully updated and thoughtfully renovated Dilbeck design that seamlessly blends old world charm with modern elegance. With its signature asymmetrical rooflines and whimsical brickwork it captures the spirit of Charles Dilbeck’s architectural genius while offering the comfort and sophistication of contemporary living. The interiors are bathed in natural light and connect beautifully for living and entertaining.The dramatic updated kitchen features custom cabinetry making it a chefs dream. The master suite offers a serene retreat with its luxurious finishes including Carrara marble and timeless appeal. Beyond the main house, a beautifully renovated guest quarters sits above the oversized garage, offering a private space for visitors or the perfect space for a home office or studio. Its bright and airy living area, well appointed kitchenette, stylish full bath and closet offer an inviting extension to the home. Within walking distance to the fabulous Highland Park Village shops, restaurants and nearby wonderful parks, this masterpiece offers an extraordinary opportunity. A home with a soul, a story and a future, 4416 Livingston Ave isn’t just a place to live, it's a place to fall in love.
School District: Highland Park ISD
Dallas MLS #: 20901088
Representing the Seller: Listing Agent Pogir Pogir; Listing Office: Briggs Freeman Sotheby's Int'l
For further information on this home and the Highland Park real estate market, contact real estate broker Douglas Newby. 214.522.1000
Property Overview
- Listing Price: $2,898,000
- MLS ID: 20901088
- Status: Sold
- Days on Market: 313
- Updated: 6/18/2025
- Previous Status: For Sale
- MLS Start Date: 4/11/2025
Property History
- Current Listing: $2,898,000
Interior
- Number of Rooms: 3
- Full Baths: 2
- Half Baths: 1
- Interior Features:
Built-in Features
Chandelier
Decorative Lighting
Granite Counters
High Speed Internet Available
Walk-In Closet(s)
- Flooring:
Hardwood
Marble
Parking
- Parking Features:
Circular Driveway
Driveway
Garage
Garage Door Opener
Kitchen Level
Oversized
Storage
Location
- County: Dallas
- Directions: Located between Armstrong Parkway and Lomo Alto Drive
Community
- Home Owners Association: None
School Information
- School District: Highland Park ISD
- Elementary School: Bradfield
- Middle School: Highland Park
- High School: Highland Park
Heating & Cooling
- Heating/Cooling:
Fireplace(s)
Natural Gas
Zoned
Utilities
- Utility Description:
Asphalt
City Sewer
City Water
Curbs
Electricity Available
Individual Gas Meter
Individual Water Meter
Natural Gas Available
Lot Features
- Lot Size (Acres): 0.19
- Lot Size (Sqft.): 8,102.16
- Lot Dimensions: 60x135
- Lot Description:
Interior Lot
- Fencing (Description):
Back Yard
Wood
Financial Considerations
- Price per Sqft.: $1,291
- Price per Acre: $15,580,645
- For Sale/Rent/Lease: For Sale
Disclosures & Reports
- Legal Description: HIGHLAND PARK BLK 146 LT 17
- APN: 60084501460170000
- Block: 146
If You Have Been Referred or Would Like to Make an Introduction, Please Contact Me and I Will Reply Personally
Douglas Newby represents clients with Dallas estate homes, architect designed homes and modern homes. Call: 214.522.1000 — Text: 214.505.9999
Listing provided courtesy of North Texas Real Estate Information Systems (NTREIS)
We do not independently verify the currency, completeness, accuracy or authenticity of the data contained herein. The data may be subject to transcription and transmission errors. Accordingly, the data is provided on an ‘as is, as available’ basis only.


