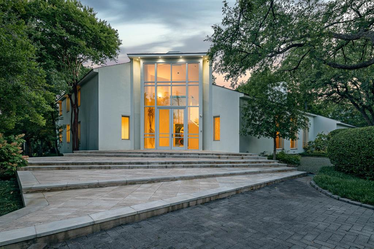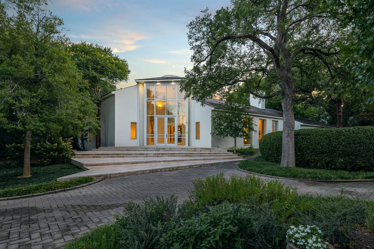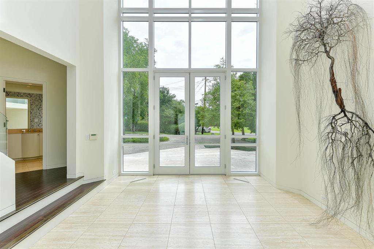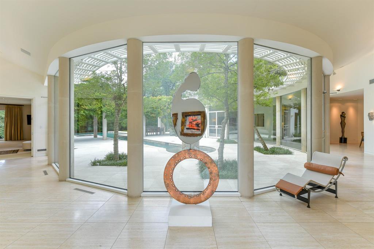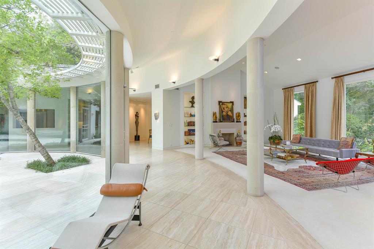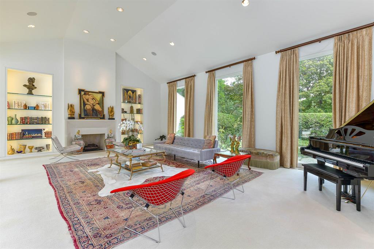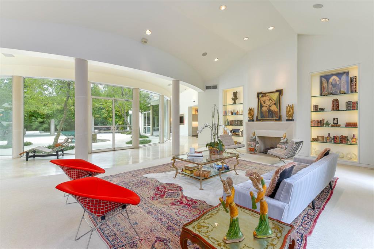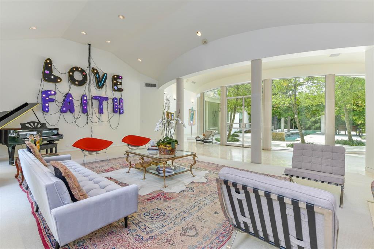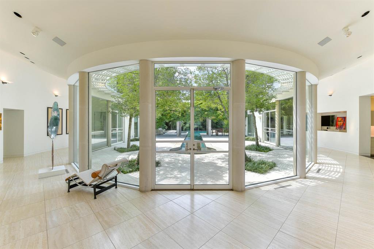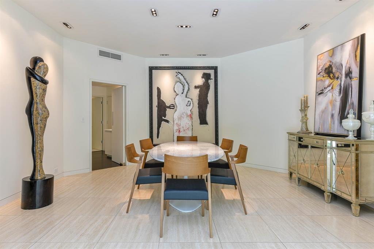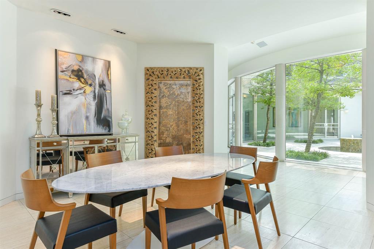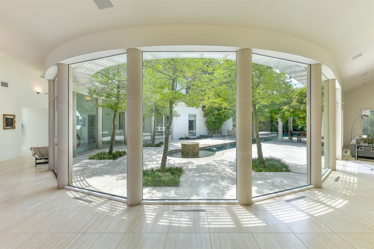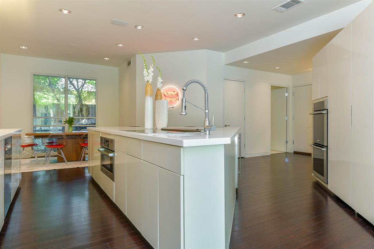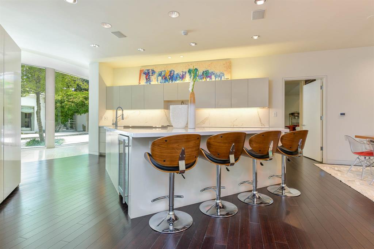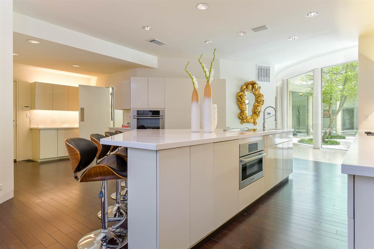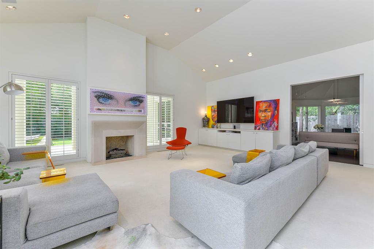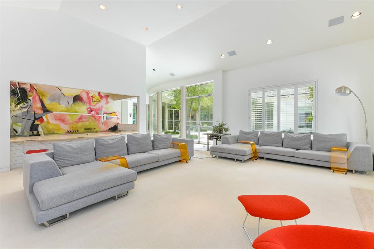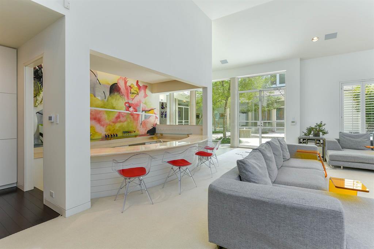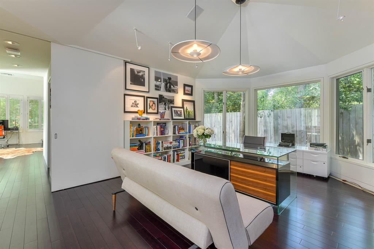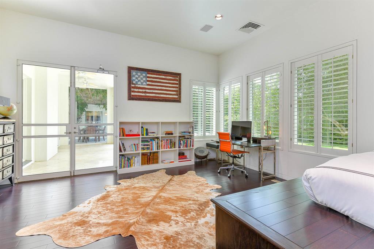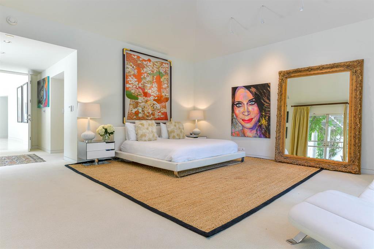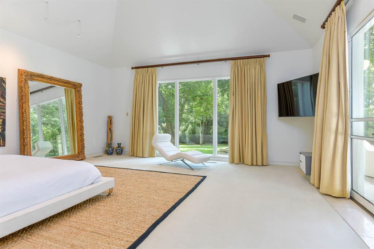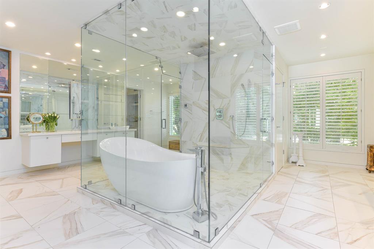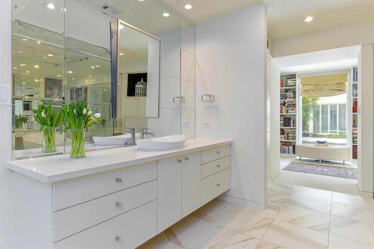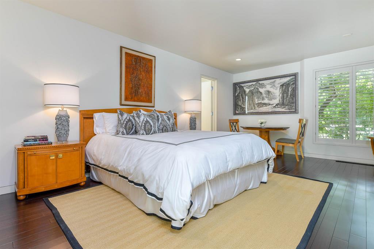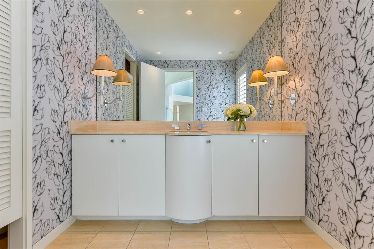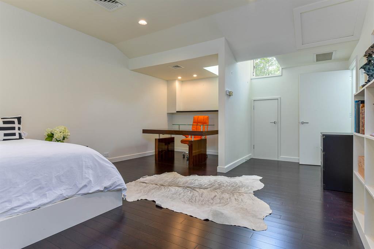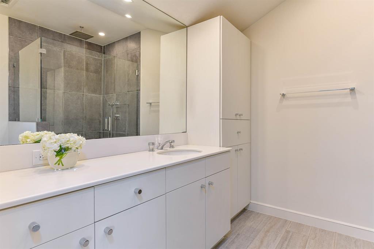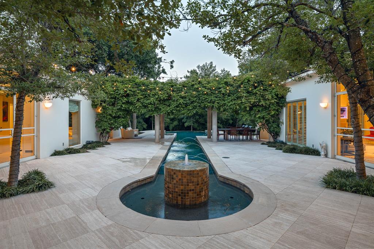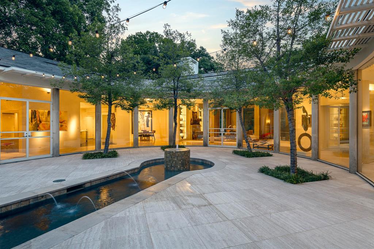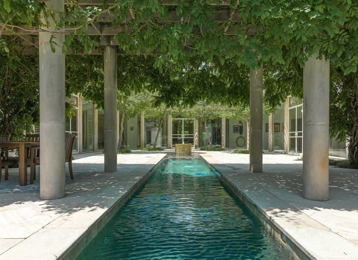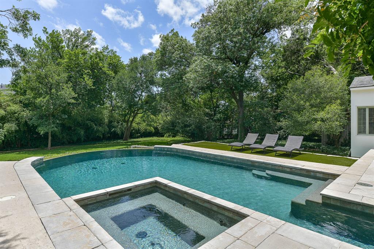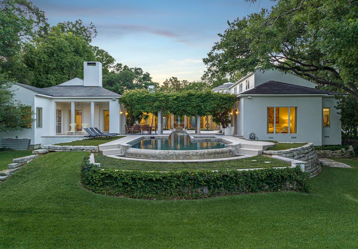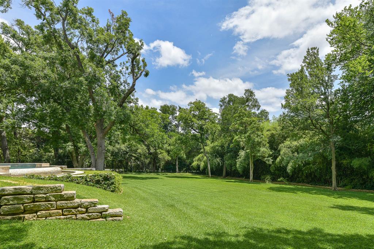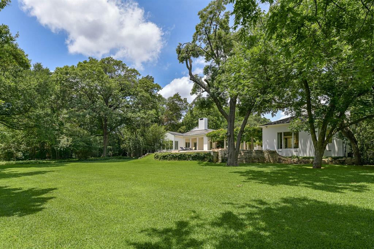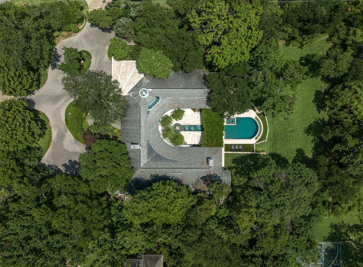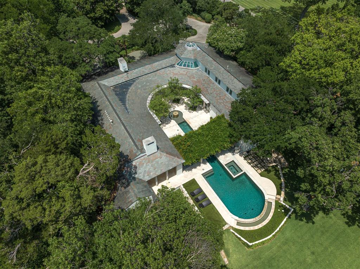4524 Park Lane, Dallas, Texas
$6,750,000Architect Bud Oglesby
LOADING ..
An exquisite Bud Oglesby-designed estate nestled on a premier 1.3-acre corner lot in Preston Hollow. Floor-to-ceiling windows fill the home with natural light and wrap around a covered arbor, reflecting the pool and spa. The impressive two-story entry leads to expansive living areas, seamlessly connected by a gourmet kitchen. Featuring sleek custom cabinetry, stainless steel appliances, a spacious island, double ovens, and a walk-in pantry, the chef’s kitchen is a culinary dream. Overlooking the central courtyard, the family room boasts vaulted ceilings, a full wet bar, and a private office. The gracious first-floor primary suite offers soaring ceilings and a wall of windows with serene views of the beautifully manicured grounds. The spa-like primary bath features dual vanities, two walk-in closets, a large walk-in shower, and a separate enclosed tub. Two additional ensuite bedrooms complete the first level. Upstairs, you'll find another ensuite bedroom along with a media room that can serve as a secondary bedroom with a full bath. Designed for grand entertaining, this stunning museum-quality home is complete with an oversized four-car garage.
School District: Dallas ISD
Dallas MLS #: 20892296
Representing the Seller: Listing Agent Eric Narosov; Listing Office: Allie Beth Allman & Assoc.
Representing the Buyer: Contact realtor Douglas Newby of Douglas Newby & Associates if you would like to see this property. Call: 214.522.1000 — Text: 214.505.9999
Property Overview
- Listing Price: $6,750,000
- MLS ID: 20892296
- Status: Expired
- Days on Market: 259
- Updated: 10/4/2025
- Previous Status: For Sale
- MLS Start Date: 4/3/2025
Property History
- Current Listing: $6,750,000
- Original Listing: $7,250,000
Interior
- Number of Rooms: 5
- Full Baths: 5
- Half Baths: 1
- Interior Features:
Built-in Wine Cooler
Cable TV Available
Chandelier
Decorative Lighting
Eat-in Kitchen
Flat Screen Wiring
High Speed Internet Available
Kitchen Island
Open Floorplan
Pantry
Vaulted Ceiling(s)
Walk-In Closet(s)
Wet Bar
- Flooring:
Ceramic Tile
Wood
Parking
- Parking Features:
Driveway
Garage
Garage Double Door
Garage Faces Front
On Street
Oversized
Location
- County: Dallas
- Directions: GPS
Community
- Home Owners Association: None
School Information
- School District: Dallas ISD
- Elementary School: Walnuthill
- Middle School: Medrano
- High School: Jefferson
Heating & Cooling
- Heating/Cooling:
Central
Natural Gas
Utilities
- Utility Description:
City Sewer
City Water
Lot Features
- Lot Size (Acres): 1.31
- Lot Size (Sqft.): 56,932.92
- Lot Description:
Acreage
Corner Lot
Irregular Lot
Landscaped
Lrg. Backyard Grass
Many Trees
Financial Considerations
- Price per Sqft.: $860
- Price per Acre: $5,164,499
- For Sale/Rent/Lease: For Sale
Disclosures & Reports
- Legal Description: MCNEESE BLK B/5553 BLK B/5553 LOT 1A PARK LN
- APN: 00000419920000000
- Block: B5553
If You Have Been Referred or Would Like to Make an Introduction, Please Contact Me and I Will Reply Personally
Douglas Newby represents clients with Dallas estate homes, architect designed homes and modern homes. Call: 214.522.1000 — Text: 214.505.9999
Listing provided courtesy of North Texas Real Estate Information Systems (NTREIS)
We do not independently verify the currency, completeness, accuracy or authenticity of the data contained herein. The data may be subject to transcription and transmission errors. Accordingly, the data is provided on an ‘as is, as available’ basis only.


