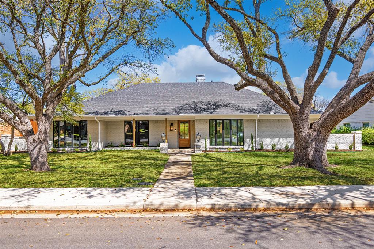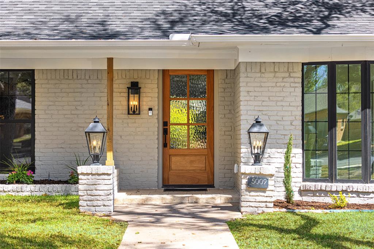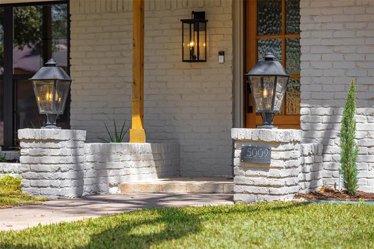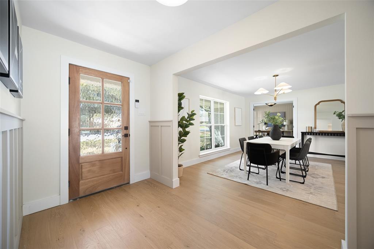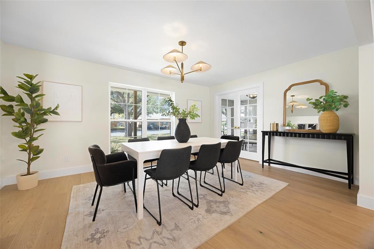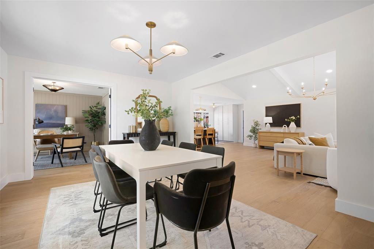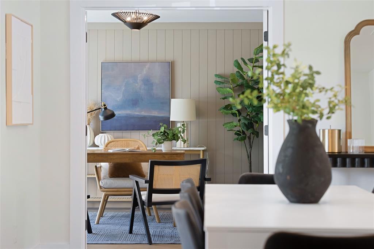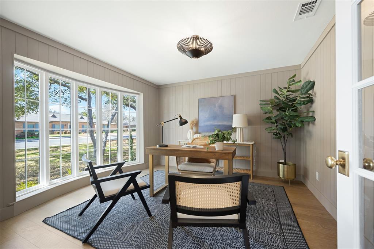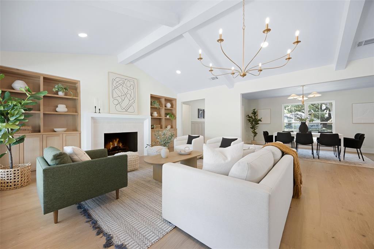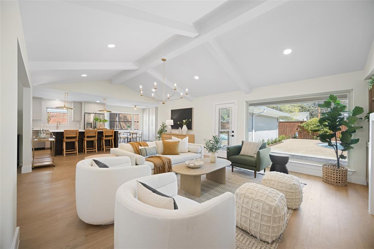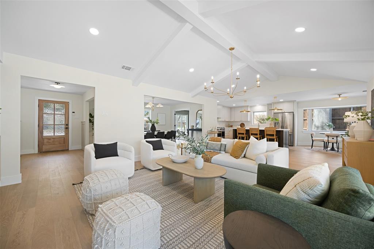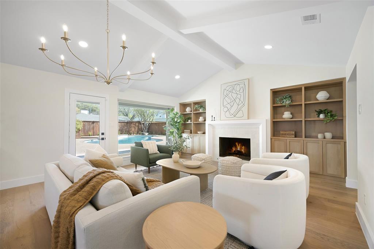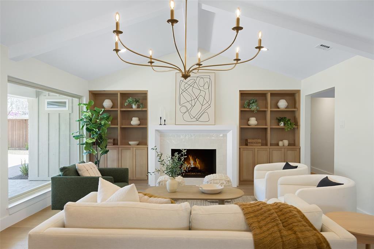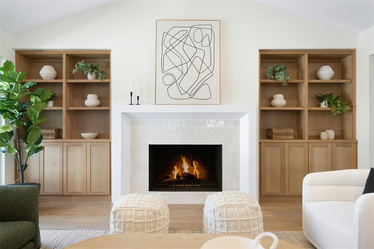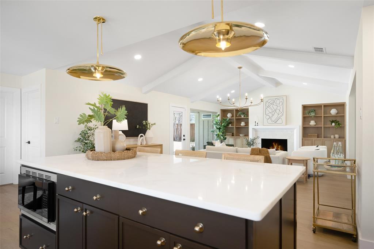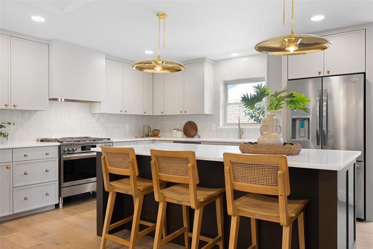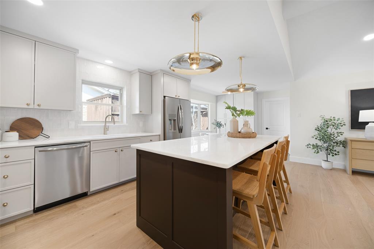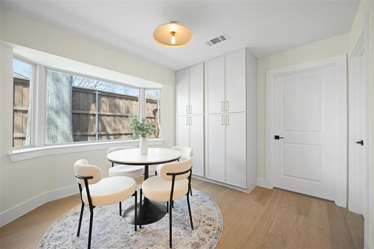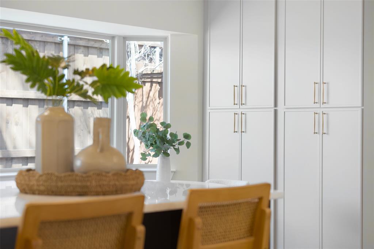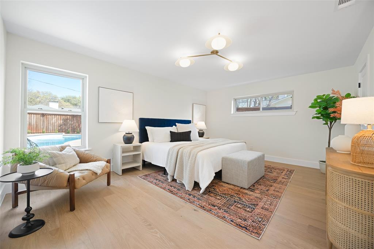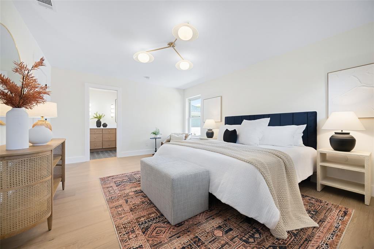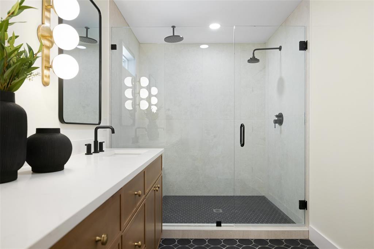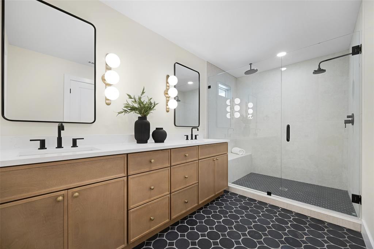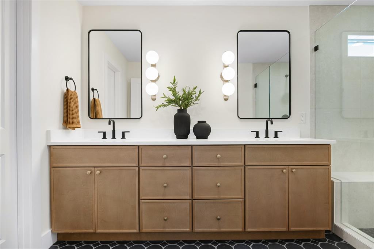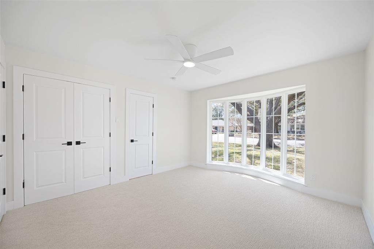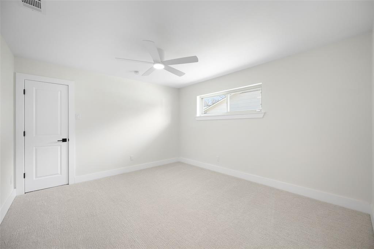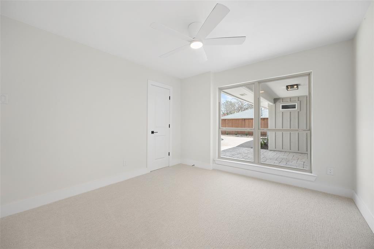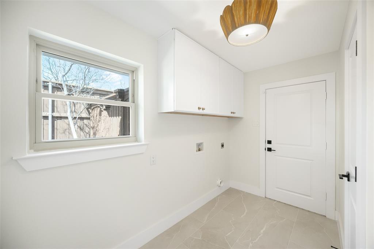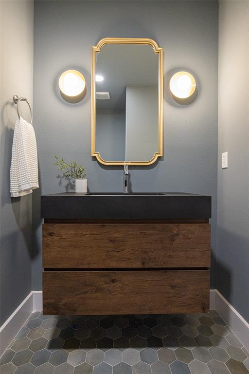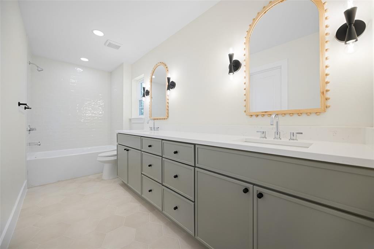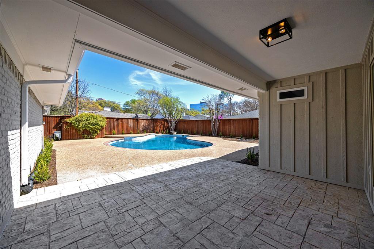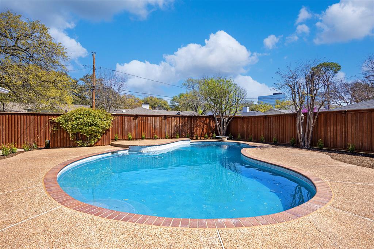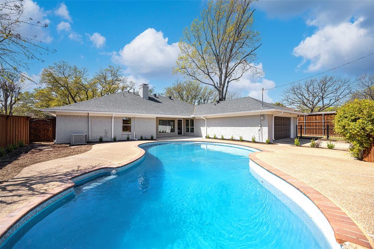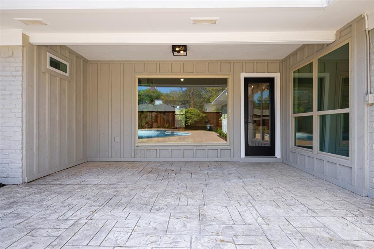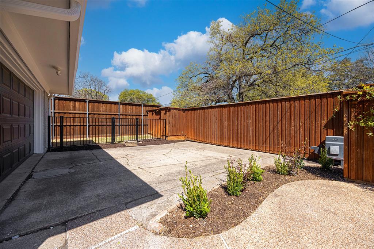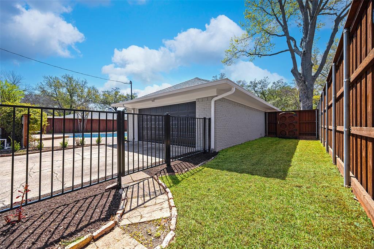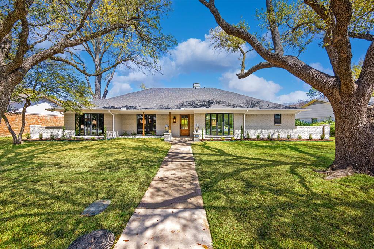5009 Harvest Hill Road, Dallas, Texas
$1,050,000 (Last Listing Price)
LOADING ..
Step into timeless sophistication at 5009 Harvest Hill Rd—where renowned Maverick Design’s thoughtful touches meet the trusted craftsmanship of Wedgewood Homes. Nestled in the heart of the private school corridor, this single-story stunner offers an ideal blend of form and function across 2,467 square feet, all resting on a generous lot with a sparkling pool ready for summer. From the moment you walk through the door, you'll feel the flow of open, light-filled spaces designed for everyday living and elevated entertaining. The warm hardwood floors guide you through the airy dining room and living room into the completely reimagined chef’s kitchen—featuring custom cabinetry, stainless steel appliances with a gas range, dolomite countertops, sleek hardware, and a pantry wall that checks every box.The expansive primary suite serves as a true retreat with backyard views, walk-in closet, and a spa-inspired bath with double vanity, dual heads in the frameless shower and storage galore. Three additional bedrooms—each generously sized—are thoughtfully arranged to provide privacy and flexibility, with a Jack-and-Jill layout and a separate guest room tucked near the pool bath. Outdoors, the backyard delivers your private oasis moment—complete with a refinished pool, covered patio, and mature trees that add character and comfort. Bonus? An electric gate, two-car garage, and grassed side yard perfect for a dog run or garden. Situated near the best of North Dallas with easy access to shopping, dining, private schools, and major highways, this one has been reimagined with heart and style.
School District: Dallas ISD
Dallas MLS #: 20882801
Representing the Seller: Listing Agent Laura Harmon; Listing Office: Dave Perry Miller Real Estate
For further information on this home and the Dallas real estate market, contact real estate broker Douglas Newby. 214.522.1000
Property Overview
- Listing Price: $1,050,000
- MLS ID: 20882801
- Status: Sold
- Days on Market: 329
- Updated: 5/3/2025
- Previous Status: For Sale
- MLS Start Date: 3/27/2025
Property History
- Current Listing: $1,050,000
Interior
- Number of Rooms: 4
- Full Baths: 3
- Half Baths: 1
- Interior Features:
Decorative Lighting
Double Vanity
Eat-in Kitchen
High Speed Internet Available
Kitchen Island
Open Floorplan
Pantry
Vaulted Ceiling(s)
Walk-In Closet(s)
- Flooring:
Engineered Wood
Tile
Parking
- Parking Features:
Alley Access
Electric Gate
Garage
Garage Door Opener
Garage Faces Rear
Kitchen Level
Location
- County: Dallas
- Directions: Please use GPS
Community
- Home Owners Association: None
School Information
- School District: Dallas ISD
- Elementary School: Nathan Adams
- Middle School: Walker
- High School: White
Heating & Cooling
- Heating/Cooling:
Central
Fireplace(s)
Natural Gas
Utilities
- Utility Description:
City Sewer
City Water
Curbs
Individual Gas Meter
Sidewalk
Lot Features
- Lot Size (Acres): 0.23
- Lot Size (Sqft.): 10,193.04
- Lot Dimensions: 83 x 125
- Lot Description:
Landscaped
Sprinkler System
- Fencing (Description):
Back Yard
Fenced
Wood
Wrought Iron
Financial Considerations
- Price per Sqft.: $426
- Price per Acre: $4,487,179
- For Sale/Rent/Lease: For Sale
Disclosures & Reports
- Legal Description: INWOOD NORTH ESTATES 3RD INST BLK 6/8398 LT 2
- APN: 00000810121000000
- Block: 6/839
If You Have Been Referred or Would Like to Make an Introduction, Please Contact Me and I Will Reply Personally
Douglas Newby represents clients with Dallas estate homes, architect designed homes and modern homes. Call: 214.522.1000 — Text: 214.505.9999
Listing provided courtesy of North Texas Real Estate Information Systems (NTREIS)
We do not independently verify the currency, completeness, accuracy or authenticity of the data contained herein. The data may be subject to transcription and transmission errors. Accordingly, the data is provided on an ‘as is, as available’ basis only.


