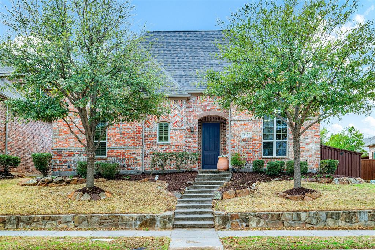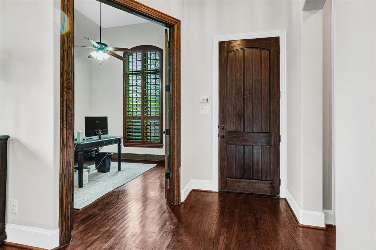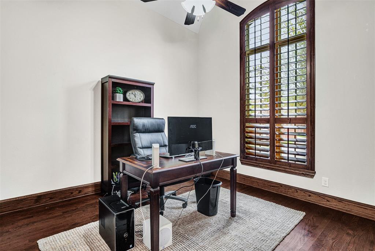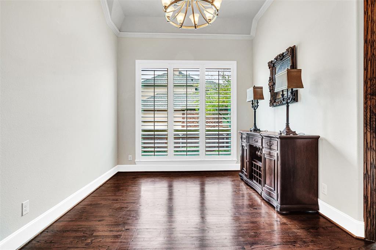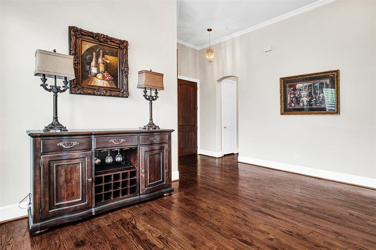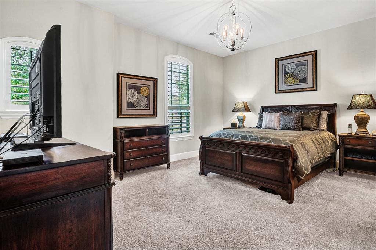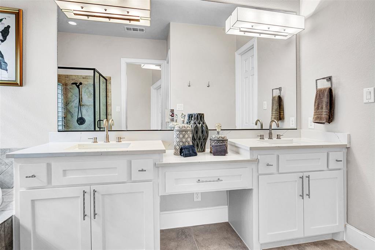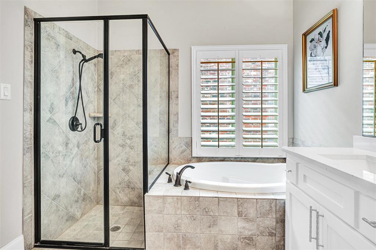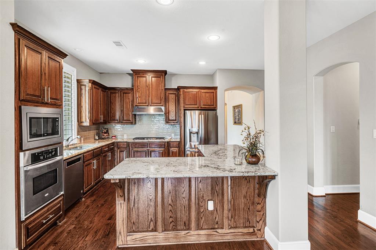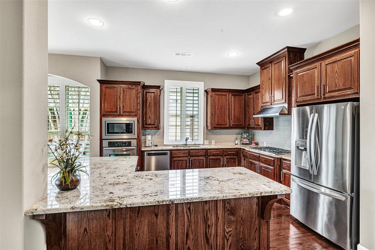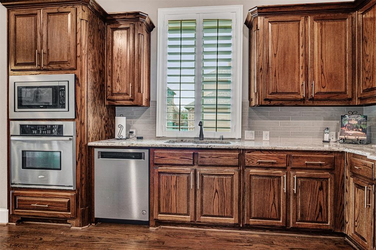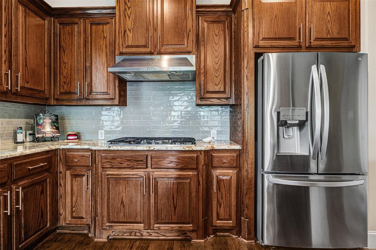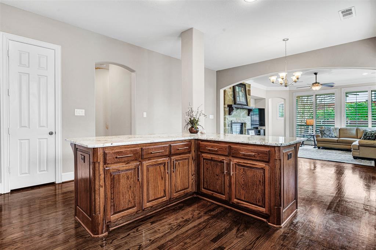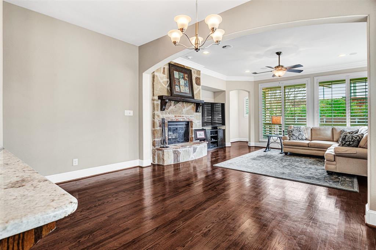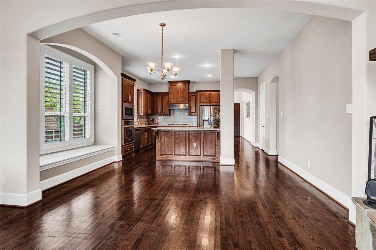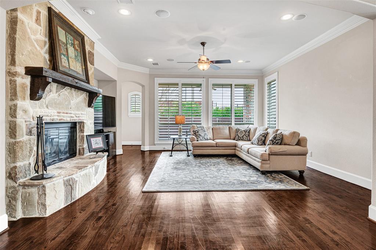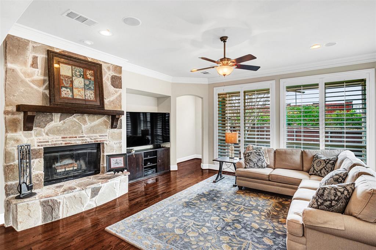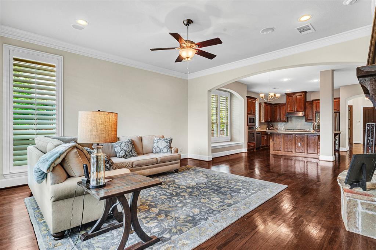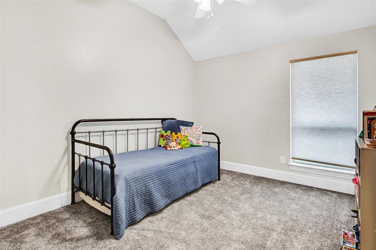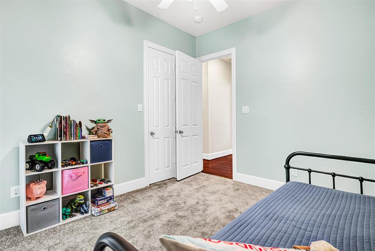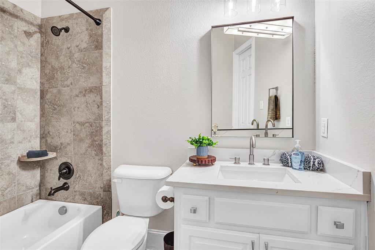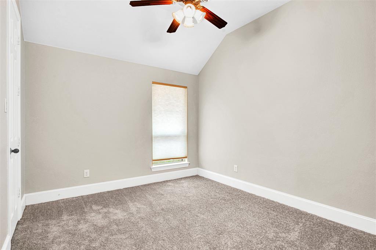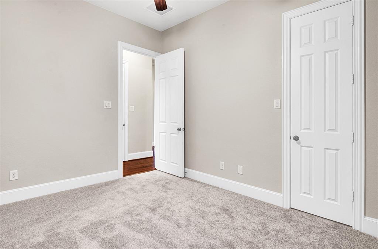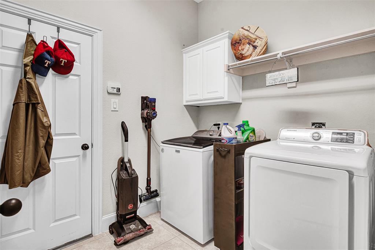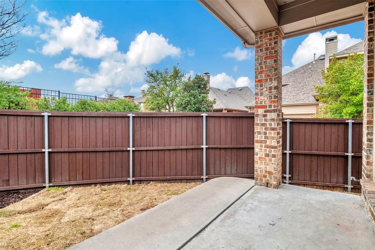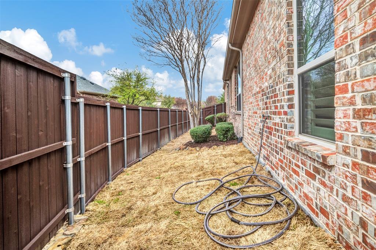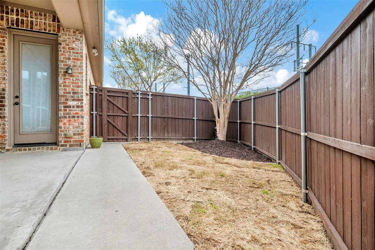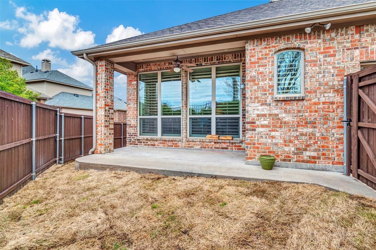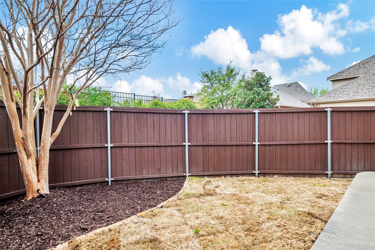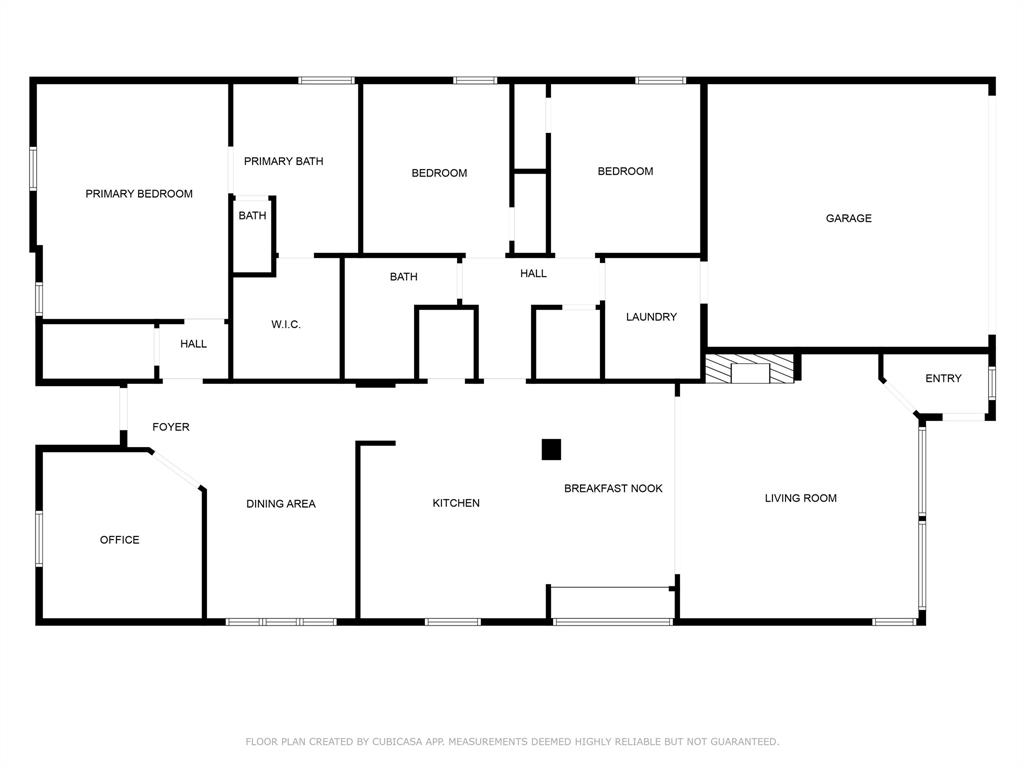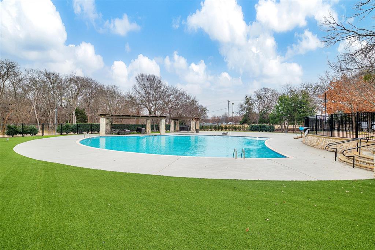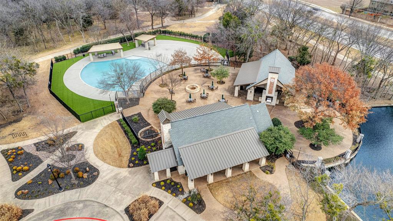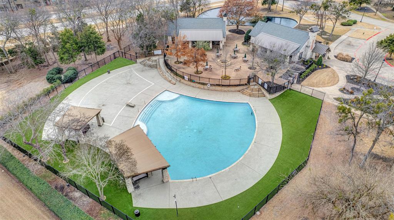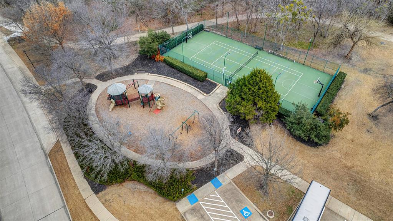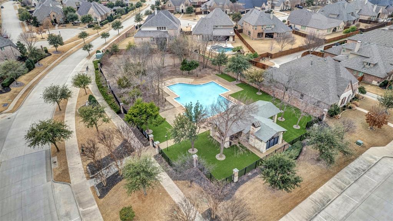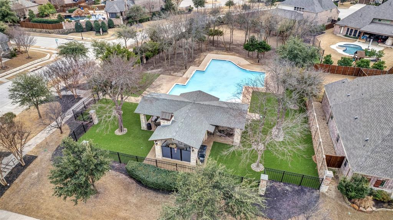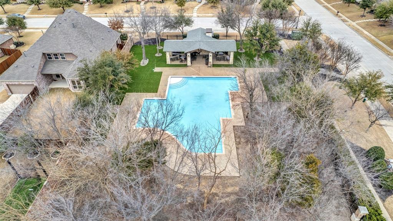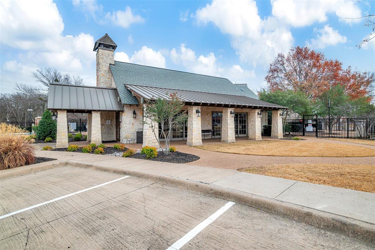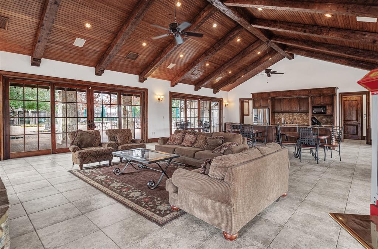847 Twilight Road, Allen, Texas
$585,000
LOADING ..
RARE opportunity for a Starcreek single story home! This well-maintained 3 bedroom, 2 bath home with study features a spacious open floor plan and has all the desirable custom finishes - nailed down hardwood floors throughout the living space and hallways, solid core doors, 7in baseboards and stacked crown molding along with plantation shutters throughout. The family room open to the kitchen features a gorgeous stone fireplace with solid wood mantle and tons of natural light. Cooking will be a delight in the gourmet kitchen, which includes stainless appliances, wrap around breakfast bar, granite counters, 5 burner gas cooktop and updated subway tile backsplash. Relax in the private primary suite with spa like ensuite bath, recently updated to include modern lighting, quartz countertops and shaker style cabinets. This home is move-in ready with additional 2025 updates including carpet in all bedrooms, upgraded lighting, fresh paint and recently sodded backyard and refreshed landscaping. Roof and fence replaced in 2023. Enjoy the community amenities which include extensive walking trails, a catch and release pond, clubhouse, 2 pools, & sports courts. Top-rated Allen ISD schools and walking distance to Preston Elementary! Close to shopping and dining and convenient to 75 and 121. Don't miss the opportunity to call this stunning Starcreek gem your home!!
School District: Allen ISD
Dallas MLS #: 20881256
Open House: Public: Sun Apr 6, 2:00PM-4:00PM
Representing the Seller: Listing Agent Shirl McKinney; Listing Office: Keller Williams Frisco Stars
Representing the Buyer: Contact realtor Douglas Newby of Douglas Newby & Associates if you would like to see this property. Call: 214.522.1000 — Text: 214.505.9999
Property Overview
- Listing Price: $585,000
- MLS ID: 20881256
- Status: For Sale
- Days on Market: 6
- Updated: 4/4/2025
- Previous Status: For Sale
- MLS Start Date: 3/28/2025
Property History
- Current Listing: $585,000
Interior
- Number of Rooms: 3
- Full Baths: 2
- Half Baths: 0
- Interior Features:
Cable TV Available
Decorative Lighting
Double Vanity
Eat-in Kitchen
Granite Counters
High Speed Internet Available
Kitchen Island
Pantry
Walk-In Closet(s)
- Flooring:
Carpet
Ceramic Tile
Wood
Parking
- Parking Features:
Alley Access
Driveway
Garage
Garage Door Opener
Garage Faces Rear
Inside Entrance
Kitchen Level
Lighted
Location
- County: Collin
- Directions: From 121, go south on Chelsea Blvd., right on Amber Ridge, left on Arezzo to Twilight
Community
- Home Owners Association: Mandatory
School Information
- School District: Allen ISD
- Elementary School: Jenny Preston
- Middle School: Curtis
- High School: Allen
Heating & Cooling
- Heating/Cooling:
Central
Natural Gas
Zoned
Utilities
- Utility Description:
Alley
Cable Available
City Sewer
City Water
Concrete
Curbs
Individual Gas Meter
Individual Water Meter
Sidewalk
Underground Utilities
Lot Features
- Lot Size (Acres): 0.14
- Lot Size (Sqft.): 5,924.16
- Lot Description:
Few Trees
Interior Lot
Landscaped
Sprinkler System
Subdivision
- Fencing (Description):
Back Yard
Fenced
Gate
Wood
Financial Considerations
- Price per Sqft.: $260
- Price per Acre: $4,301,471
- For Sale/Rent/Lease: For Sale
Disclosures & Reports
- Legal Description: STARCREEK PHASE FOUR (CAL), BLK Q, LOT 21; RE
- APN: R1004500Q02101
- Block: Q
Contact Realtor Douglas Newby for Insights on Property for Sale
Douglas Newby represents clients with Dallas estate homes, architect designed homes and modern homes. Call: 214.522.1000 — Text: 214.505.9999
Listing provided courtesy of North Texas Real Estate Information Systems (NTREIS)
We do not independently verify the currency, completeness, accuracy or authenticity of the data contained herein. The data may be subject to transcription and transmission errors. Accordingly, the data is provided on an ‘as is, as available’ basis only.


