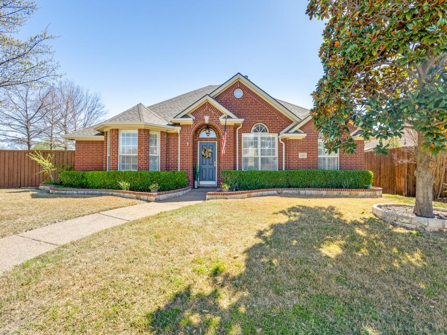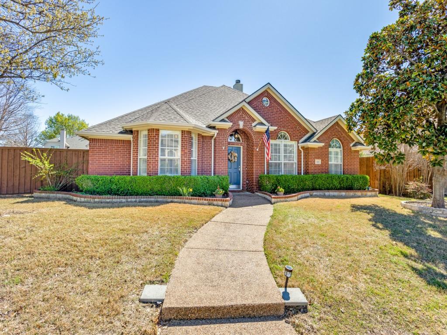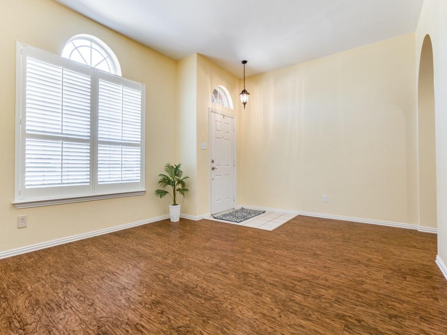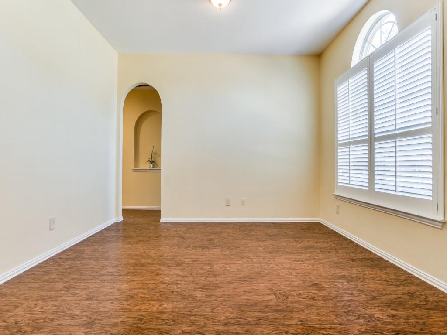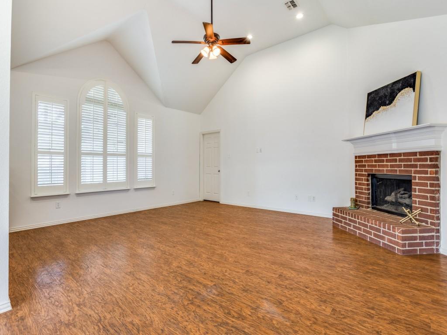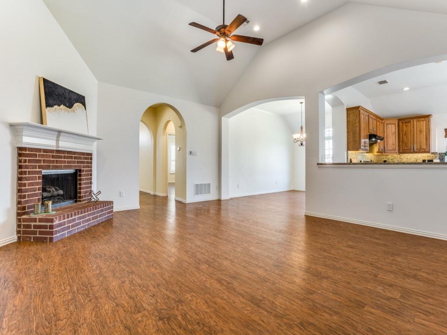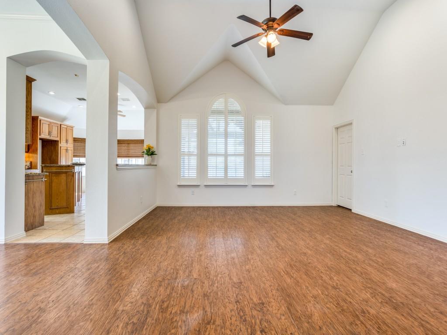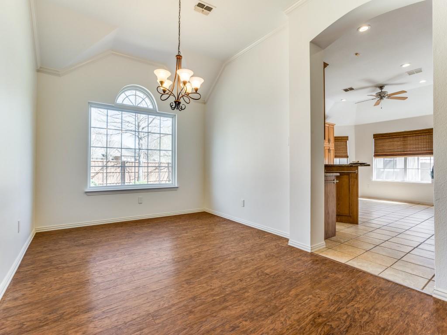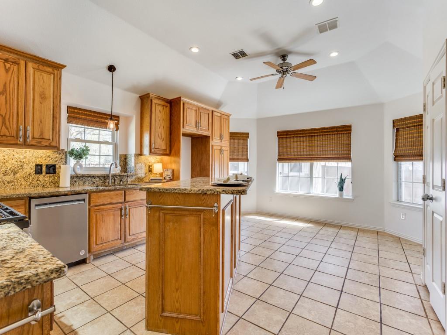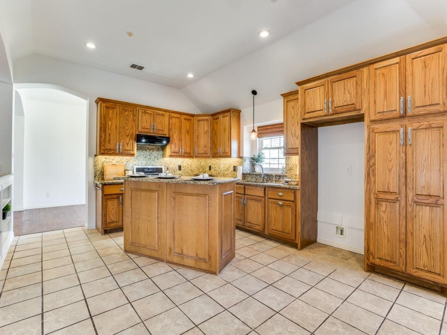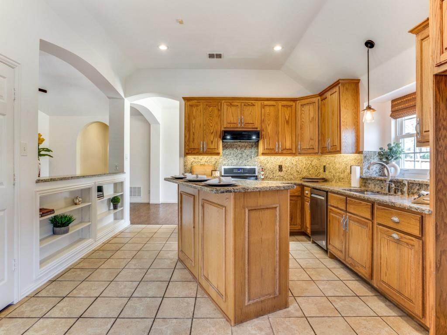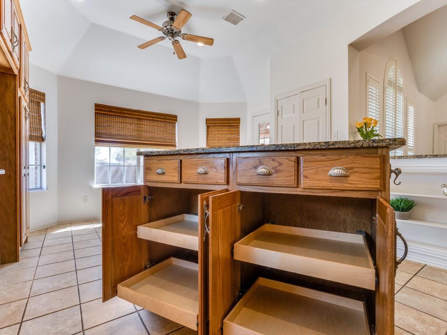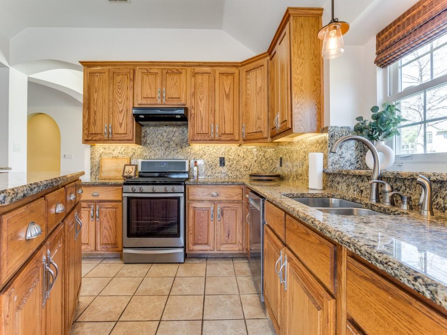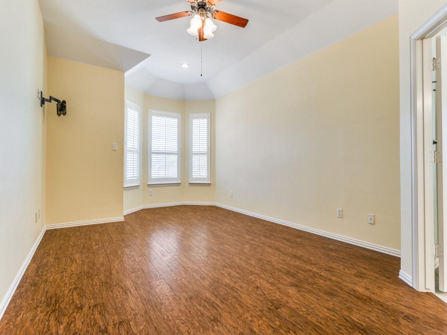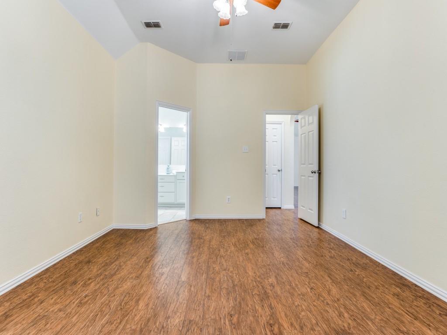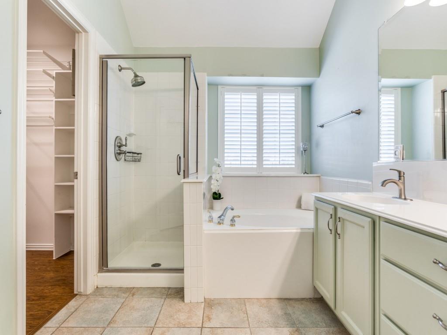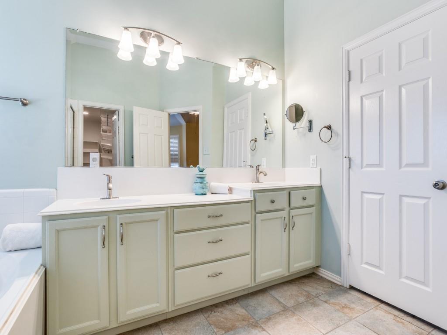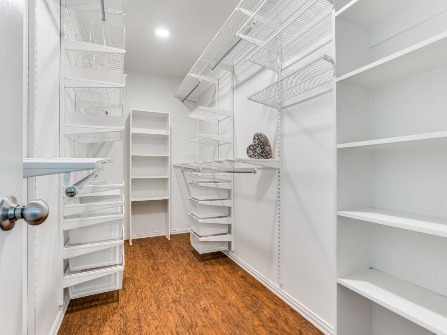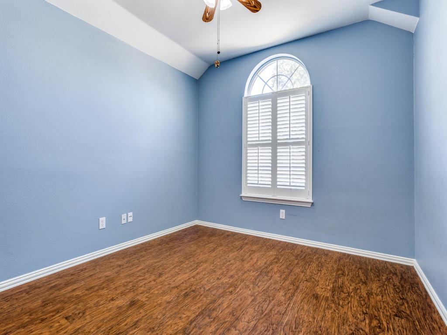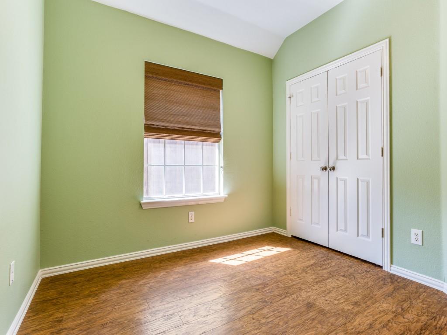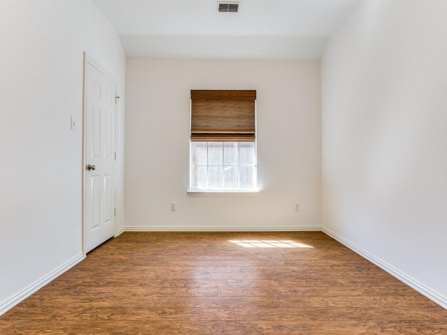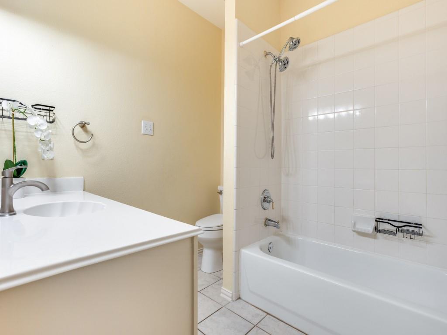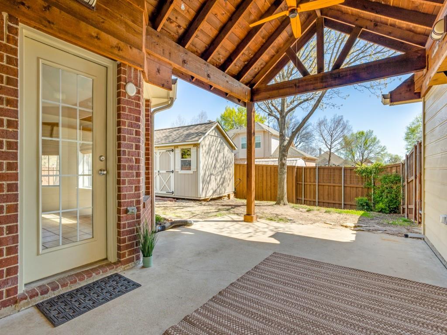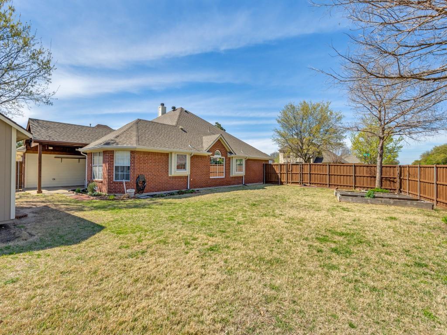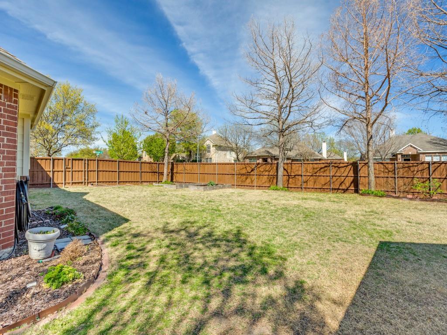1416 Brenda Lane, Allen, Texas
$515,000
LOADING ..
OPEN HOUSE SAT & SUN 2-4~his sprawling single level home is located on a huge corner lot with 4 bedroom, that offers the perfect blend of comfort & style. As you step inside, you are greeted by tall ceilings, plantation shutters that create a spacious atmosphere throughout. The open layout seamlessly connects the living spaces, making it ideal for both daily living & entertaining. The open-concept kitchen is a focal point of the home, featuring a large island and plenty of counter space, making it ideal for hosting gatherings or family meals, featuring built-in shelving that adds both style and functionality, gas range, granite countertops and pullout drawers in all the cabinets. A spacious family room offers cozy fireplace with easy entertaining in large living that is open to kitchen and dining room. Seating area in Primary bedroom, bath has double sinks, separate shower & tub with walk in custom closet. Outside you'll enjoy a custom covered patio, extra extended uncovered patio space for lounging, and a huge grassy side yard, plenty of room to roam. Backyard also has a Ulrich Custom Shed 12' X 16' with upper lofts and AC & Heated. 2 Car garage with extra parking. With its thoughtful layout and inviting outdoor areas, this home is perfect for both relaxation and entertainment. A perfect place to call home! Minutes from HWY 75 & convenient to local attractions like Watters Creek, Hub 121, Allen Premium Outlets & other local favorites!
School District: Allen ISD
Dallas MLS #: 20877944
Open House: Public: Sun Mar 30, 2:00PM-4:00PM
Representing the Seller: Listing Agent Marilyn Iness; Listing Office: Coldwell Banker Apex, REALTORS
Representing the Buyer: Contact realtor Douglas Newby of Douglas Newby & Associates if you would like to see this property. 214.522.1000
Property Overview
- Listing Price: $515,000
- MLS ID: 20877944
- Status: For Sale
- Days on Market: 3
- Updated: 3/29/2025
- Previous Status: For Sale
- MLS Start Date: 3/25/2025
Property History
- Current Listing: $515,000
Interior
- Number of Rooms: 4
- Full Baths: 2
- Half Baths: 0
- Interior Features:
Eat-in Kitchen
Flat Screen Wiring
Granite Counters
High Speed Internet Available
Kitchen Island
Open Floorplan
Pantry
Vaulted Ceiling(s)
Walk-In Closet(s)
- Flooring:
Carpet
Ceramic Tile
Wood
Parking
- Parking Features:
Alley Access
Garage
Garage Door Opener
Garage Faces Rear
Garage Single Door
Storage
Location
- County: Collin
- Directions: GPS
Community
- Home Owners Association: Mandatory
School Information
- School District: Allen ISD
- Elementary School: Bolin
- Middle School: Ford
- High School: Allen
Heating & Cooling
- Heating/Cooling:
Central
Utilities
- Utility Description:
City Sewer
City Water
Curbs
Natural Gas Available
Sidewalk
Lot Features
- Lot Size (Acres): 0.26
- Lot Size (Sqft.): 11,325.6
- Lot Description:
Corner Lot
Few Trees
Interior Lot
Landscaped
Lrg. Backyard Grass
Many Trees
Sprinkler System
- Fencing (Description):
Back Yard
Wood
Financial Considerations
- Price per Sqft.: $227
- Price per Acre: $1,980,769
- For Sale/Rent/Lease: For Sale
Disclosures & Reports
- Legal Description: BETHANY RIDGE ESTATES III PHASE A (CAL), BLK
- APN: R359400B00501
- Block: B
Contact Realtor Douglas Newby for Insights on Property for Sale
Douglas Newby represents clients with Dallas estate homes, architect designed homes and modern homes.
Listing provided courtesy of North Texas Real Estate Information Systems (NTREIS)
We do not independently verify the currency, completeness, accuracy or authenticity of the data contained herein. The data may be subject to transcription and transmission errors. Accordingly, the data is provided on an ‘as is, as available’ basis only.


