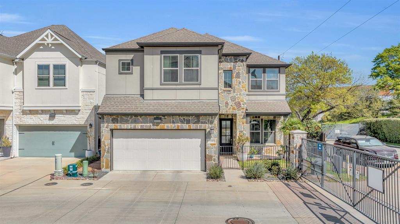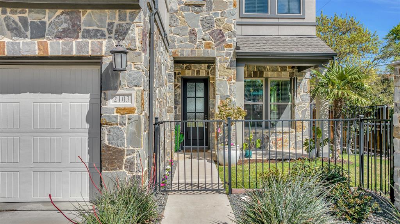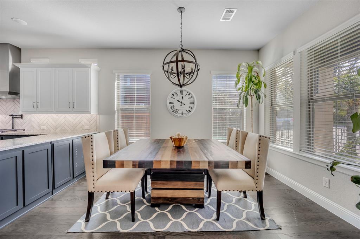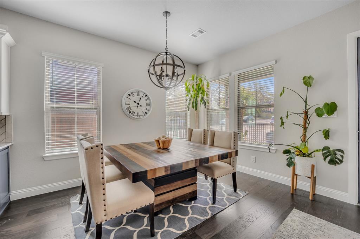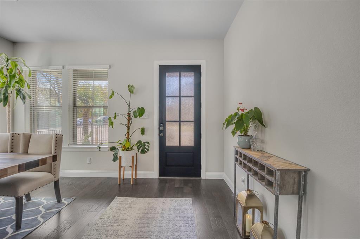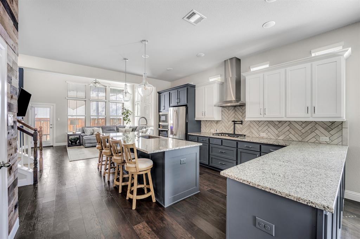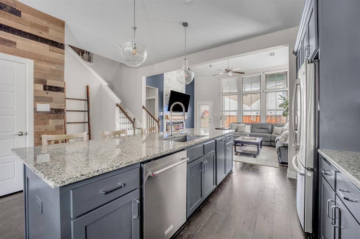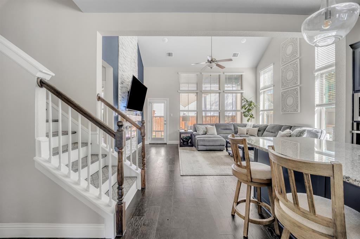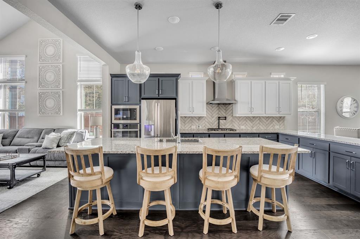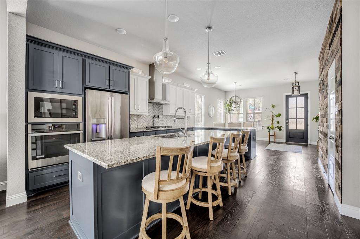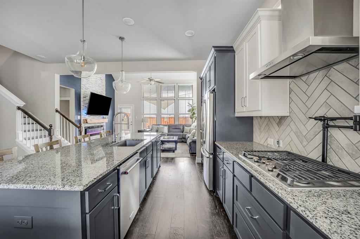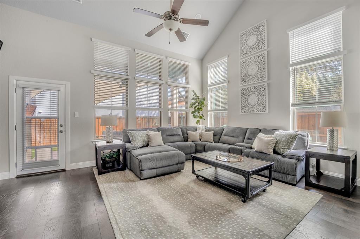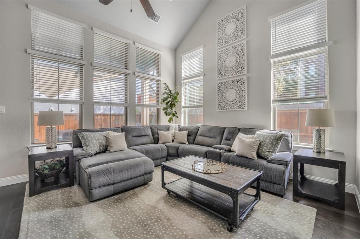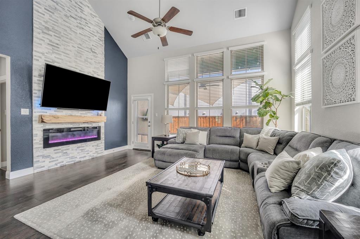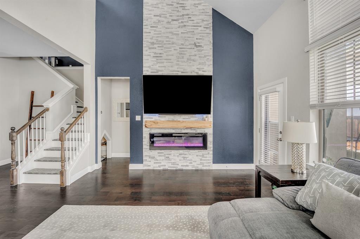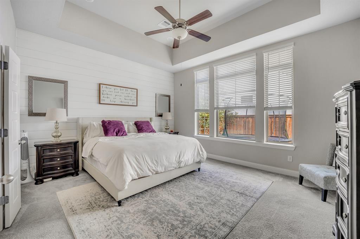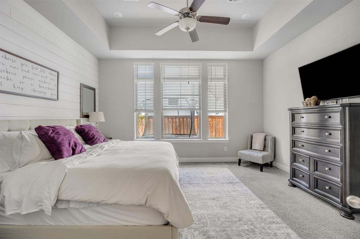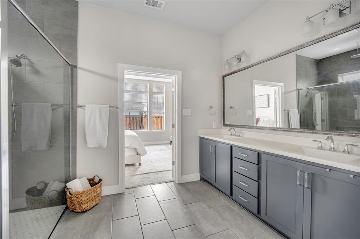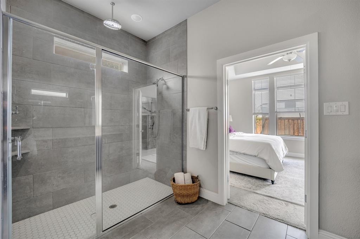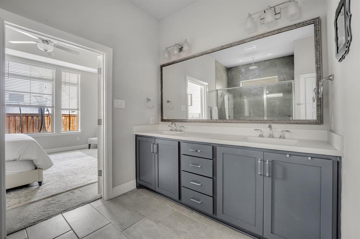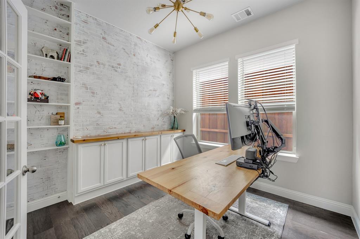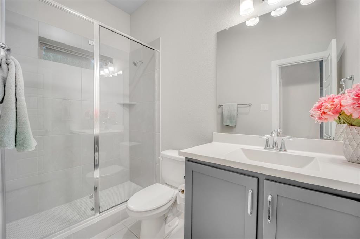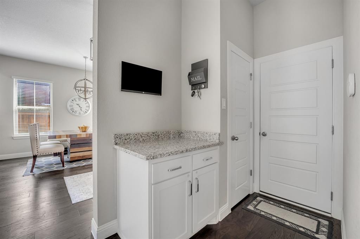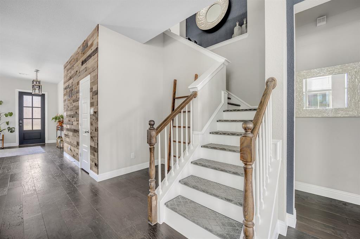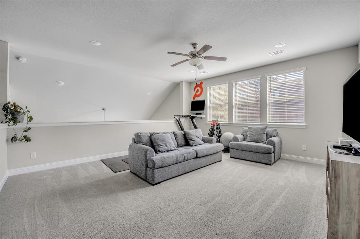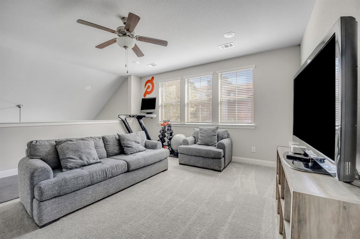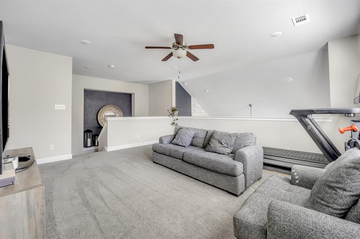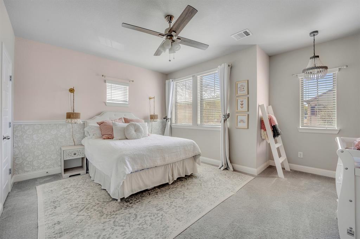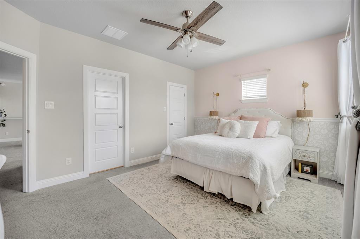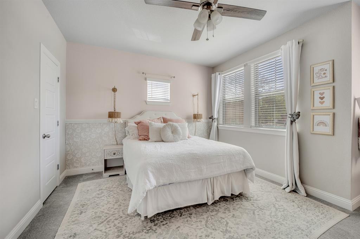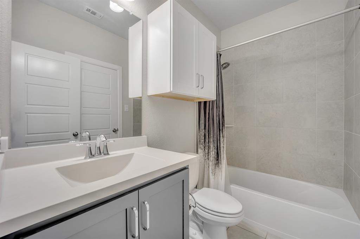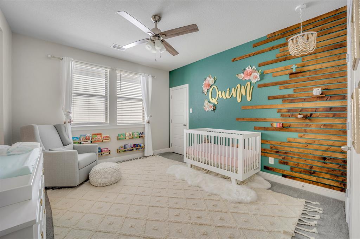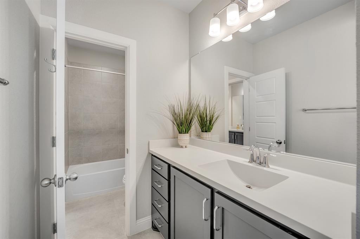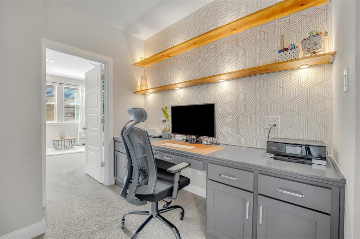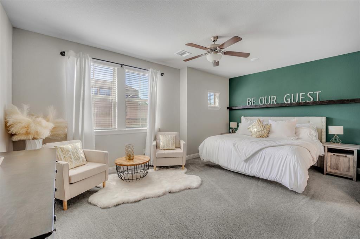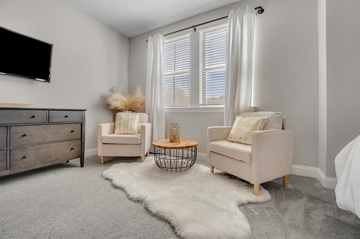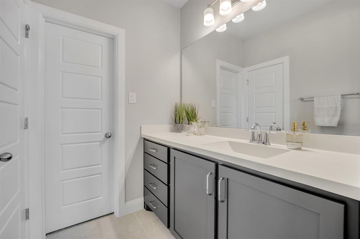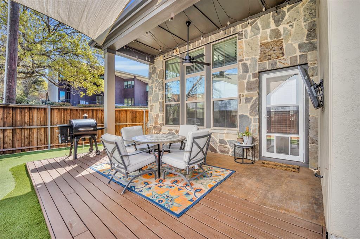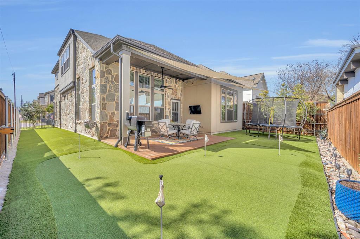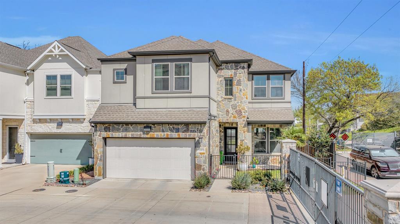2103 Centennial Valley Lane, Dallas, Texas
$795,000
LOADING ..
Welcome to refined living in this meticulously crafted David Weekley home, built in 2019 and thoughtfully enhanced with over $75,000 in custom upgrades. This rare five-bedroom residence offers an inviting blend of elegance and functionality, featuring two generous living spaces, a gourmet kitchen crafted for entertaining, and a private backyard retreat. The two-story living room is at the heart of the home, showcasing a dramatic stone feature wall, an electric fireplace, and a custom 6-foot salted maple live-edge mantel. Beneath the staircase, discover a thoughtfully designed 20 sqft kid-dog house that doubles as a storm shelter, complete with motion-activated lighting and decorative finishes. Nestled on a prime corner lot, the property is framed by lush landscaping and boasts a custom golf putting green and a low-maintenance turf yard that wraps around the home. Ample storage solutions include over 200 sqft of walk-in attic space with shelving, overhead storage racks in both the outdoor utility area and garage, and a convenient 240-volt outlet for electric vehicle charging. Ideally located just minutes from the vibrant Bishop Arts District, you'll have easy access to top-tier dining, shopping, and entertainment while enjoying a quick commute to downtown. Experience a perfect balance of style, comfort, and urban convenience in this exceptional home.
School District: Dallas ISD
Dallas MLS #: 20877562
Open House: Public: Sat Apr 5, 2:00PM-4:00PM
Representing the Seller: Listing Agent Melanie Till; Listing Office: Meyer Group Real Estate
Representing the Buyer: Contact realtor Douglas Newby of Douglas Newby & Associates if you would like to see this property. Call: 214.522.1000 — Text: 214.505.9999
Property Overview
- Listing Price: $795,000
- MLS ID: 20877562
- Status: For Sale
- Days on Market: 5
- Updated: 3/31/2025
- Previous Status: For Sale
- MLS Start Date: 3/26/2025
Property History
- Current Listing: $795,000
Interior
- Number of Rooms: 5
- Full Baths: 4
- Half Baths: 0
- Interior Features:
Eat-in Kitchen
Kitchen Island
Natural Woodwork
Open Floorplan
Pantry
Vaulted Ceiling(s)
Walk-In Closet(s)
- Flooring:
Ceramic Tile
Wood
Parking
- Parking Features:
Concrete
Driveway
Epoxy Flooring
Garage
Garage Door Opener
Garage Faces Front
Kitchen Level
Private
Location
- County: Dallas
- Directions: You can drive into the community and park in one of the many guest parking spots, or you can park where Stevens Village Drive dead ends and walk through the pedestrian gate.
Community
- Home Owners Association: Mandatory
School Information
- School District: Dallas ISD
- Elementary School: Rosemont
- Middle School: Greiner
- High School: Sunset
Heating & Cooling
- Heating/Cooling:
Central
Electric
Utilities
- Utility Description:
City Sewer
City Water
Community Mailbox
Individual Gas Meter
Individual Water Meter
Private Road
Lot Features
- Lot Size (Acres): 0.13
- Lot Size (Sqft.): 5,488.56
- Lot Description:
Corner Lot
Few Trees
Landscaped
Level
Sprinkler System
Subdivision
- Fencing (Description):
Back Yard
Fenced
Front Yard
Full
Gate
Metal
Wood
Financial Considerations
- Price per Sqft.: $254
- Price per Acre: $6,309,524
- For Sale/Rent/Lease: For Sale
Disclosures & Reports
- Legal Description: STEVENS VILLAGE BLK 6/4736 LT 57
- Restrictions: Architectural,Building,Development
- APN: 00473600060570000
- Block: 6/473
Contact Realtor Douglas Newby for Insights on Property for Sale
Douglas Newby represents clients with Dallas estate homes, architect designed homes and modern homes. Call: 214.522.1000 — Text: 214.505.9999
Listing provided courtesy of North Texas Real Estate Information Systems (NTREIS)
We do not independently verify the currency, completeness, accuracy or authenticity of the data contained herein. The data may be subject to transcription and transmission errors. Accordingly, the data is provided on an ‘as is, as available’ basis only.


