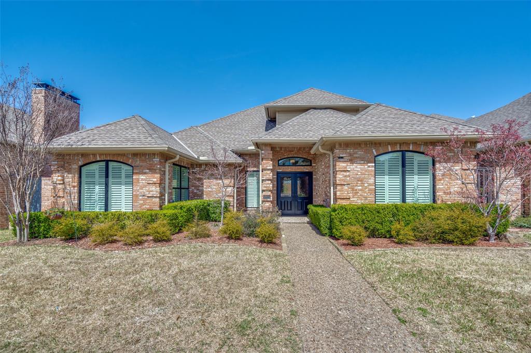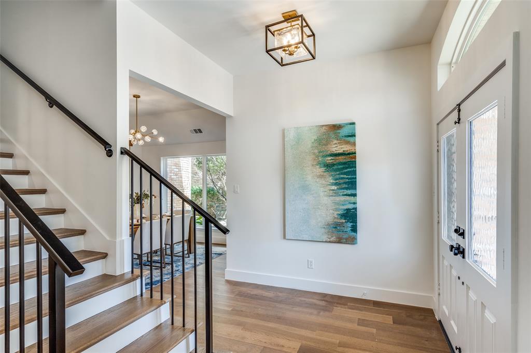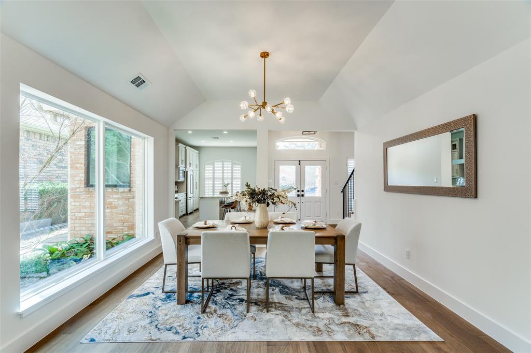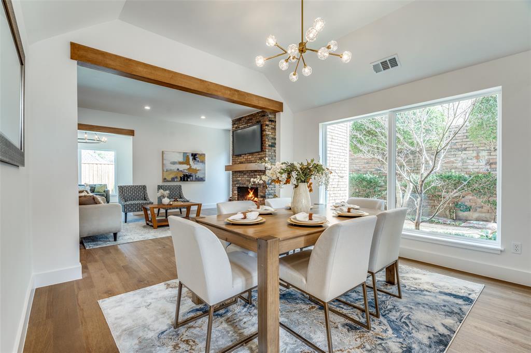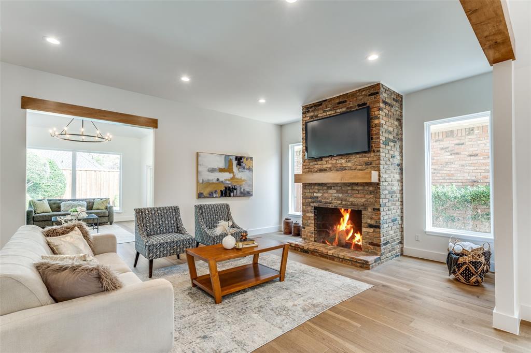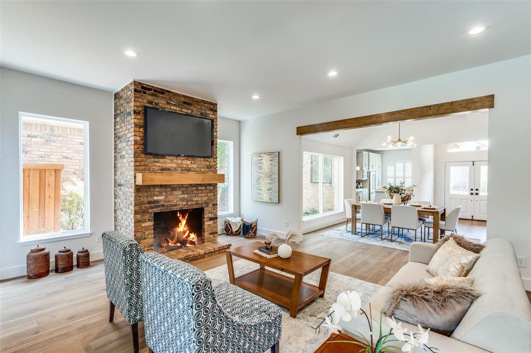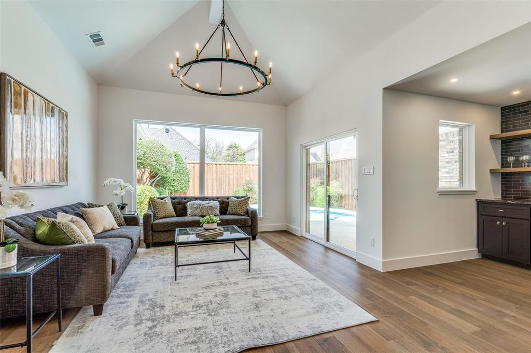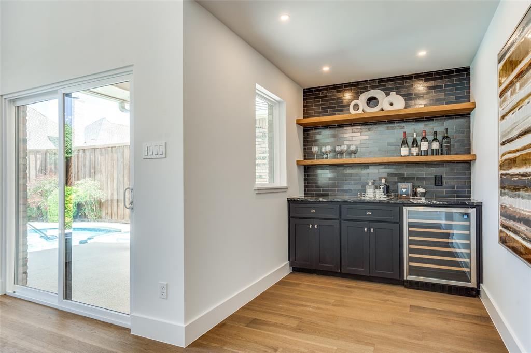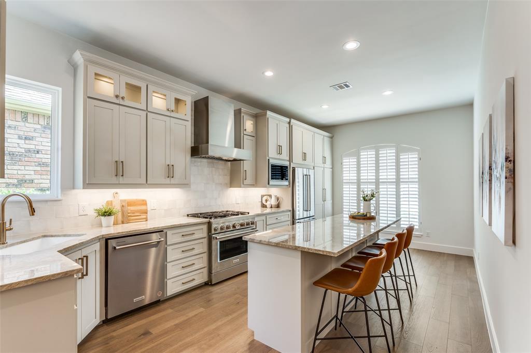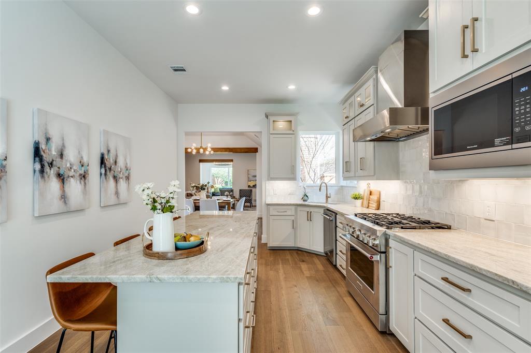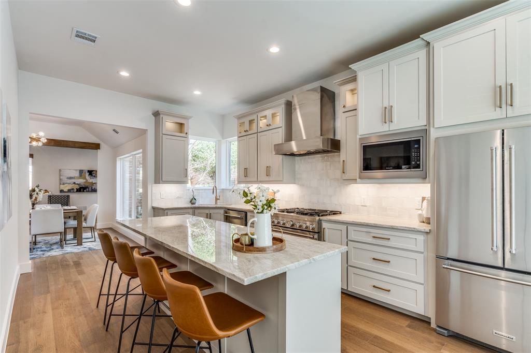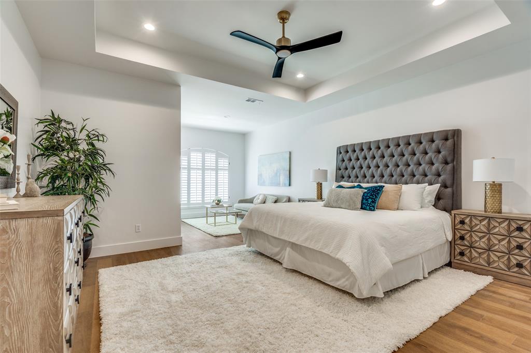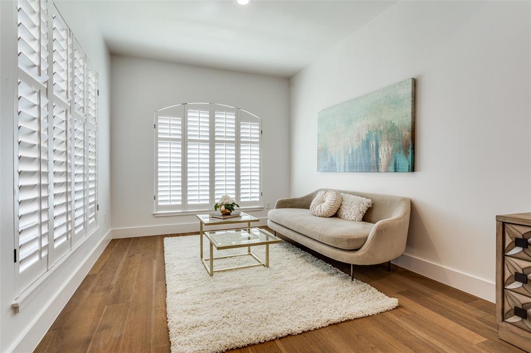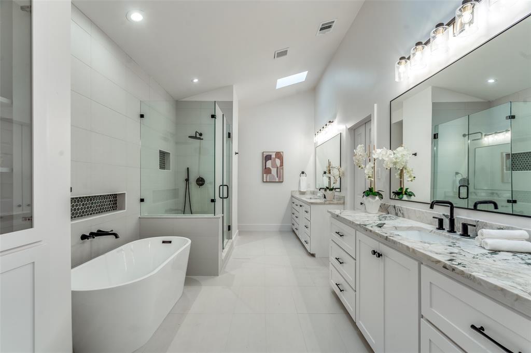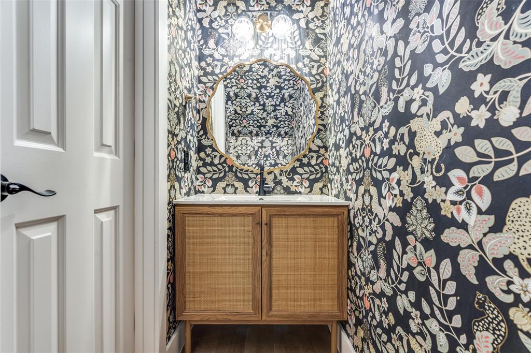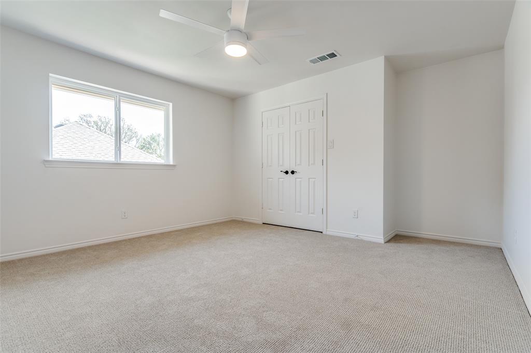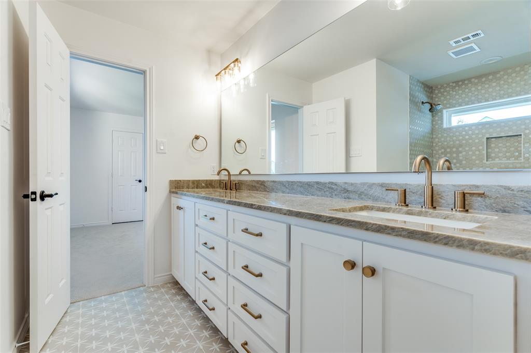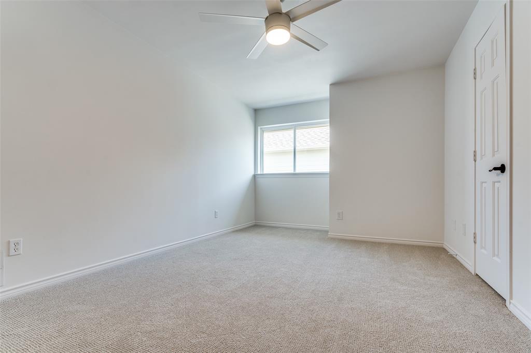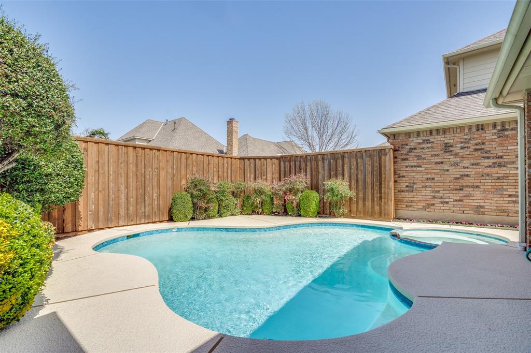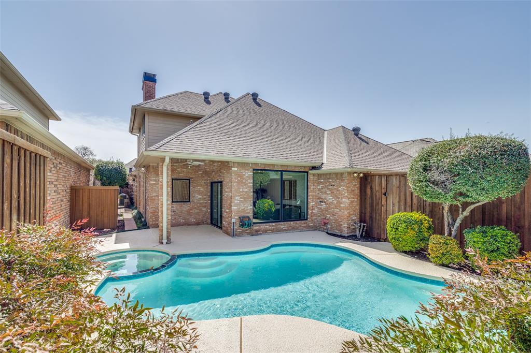5921 Still Forest Drive, Dallas, Texas
$899,000 (Last Listing Price)
LOADING ..
This sought after Prestonwood West home in far North Dallas has been completely renovated and includes countless upgrades and amenities. From the moment you step inside, you are flooded with natural light from the new expansive windows and open floor plan. You'll be impressed with the 10 ft ceilings, new custom stained wood beams at the Dining and Living areas and gas fireplace. The new wide plank wood floors are throughout the entire downstairs, including the Master Bedroom. The Master Bathroom has new custom cabinetry with his and her vanities, storage cabinet, free standing tub, spacious shower and new tile that runs through the newly appointed custom closet that includes a dresser and shoe wall. The Kitchen features new Kitchen Aid appliances, including a gas range and stainless steel hood. The countertops and island are Taj Mahal quartzite and the custom cabinetry includes under counter lighting and accent lighting in the upper glass cabinets. This home features 3 bedrooms, 2.5 bathrooms with the Master Bedroom downstairs and 2 bedrooms and shared bathroom upstairs. Master Bedroom is spacious and includes a separate sitting area with new windows and plantation shutters. There are 2 Living Areas, Dining Room and Bar area with built-in cabinet, white oak shelving and wine fridge. Beautiful newly appointed Powder Bath is also downstairs. New oak wood stairs and custom iron railings lead to a private upstairs with tons of storage and 2 bedrooms with new carpet. Shared bathroom features Taj Mahal countertops, double sinks, new lighting and new shower and tile throughout. Other amenities include all new windows, plantation shutters at front of the house, Laundry Room with new concrete tile and storage. 2-car garage includes storage closet. All new lighting and beautiful lighting fixtures are throughout the house. Beautiful sparkling pool with board-on-board fence were redone in 2019. Patio was just updated and the landscaping is beautiful with Japanese Maples.
School District: Plano ISD
Dallas MLS #: 20876581
Representing the Seller: Listing Agent Charles Barnett; Listing Office: Charles A Barnett III, Inc.
For further information on this home and the Dallas real estate market, contact real estate broker Douglas Newby. 214.522.1000
Property Overview
- Listing Price: $899,000
- MLS ID: 20876581
- Status: Sold
- Days on Market: 273
- Updated: 4/23/2025
- Previous Status: For Sale
- MLS Start Date: 3/20/2025
Property History
- Current Listing: $899,000
Interior
- Number of Rooms: 3
- Full Baths: 2
- Half Baths: 1
- Interior Features:
Built-in Wine Cooler
Cathedral Ceiling(s)
Chandelier
Decorative Lighting
Eat-in Kitchen
Kitchen Island
Open Floorplan
Pantry
Vaulted Ceiling(s)
Walk-In Closet(s)
- Flooring:
Carpet
Ceramic Tile
Engineered Wood
Tile
Parking
- Parking Features:
Alley Access
Driveway
Garage
Garage Door Opener
Garage Single Door
Location
- County: Collin
- Directions: Please use GPS
Community
- Home Owners Association: Mandatory
School Information
- School District: Plano ISD
- Elementary School: Haggar
- Middle School: Frankford
- High School: Shepton
Heating & Cooling
Utilities
- Utility Description:
Alley
City Sewer
City Water
Curbs
Individual Gas Meter
Individual Water Meter
Sidewalk
Lot Features
- Lot Size (Acres): 0.13
- Lot Size (Sqft.): 5,662.8
Financial Considerations
- Price per Sqft.: $324
- Price per Acre: $6,915,385
- For Sale/Rent/Lease: For Sale
Disclosures & Reports
- Legal Description: PRESTONWOOD WEST SECTION TWO PHASE I (CPL), B
- APN: R0444006036A1
- Block: F
If You Have Been Referred or Would Like to Make an Introduction, Please Contact Me and I Will Reply Personally
Douglas Newby represents clients with Dallas estate homes, architect designed homes and modern homes. Call: 214.522.1000 — Text: 214.505.9999
Listing provided courtesy of North Texas Real Estate Information Systems (NTREIS)
We do not independently verify the currency, completeness, accuracy or authenticity of the data contained herein. The data may be subject to transcription and transmission errors. Accordingly, the data is provided on an ‘as is, as available’ basis only.


