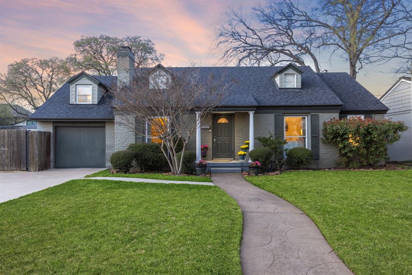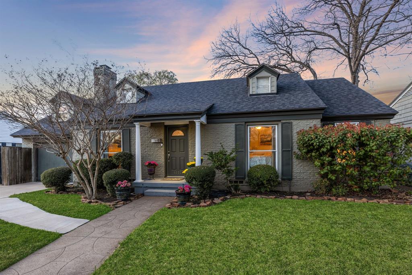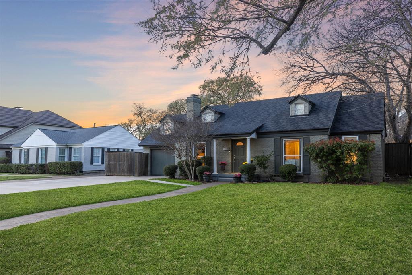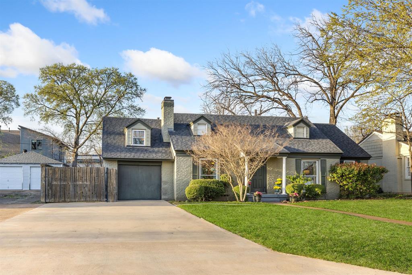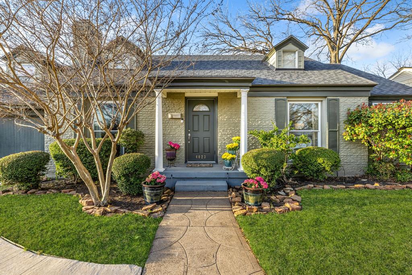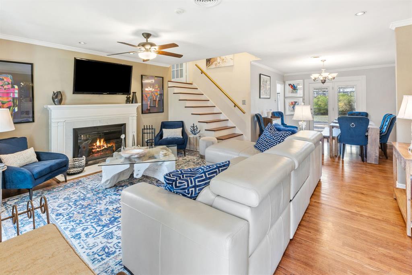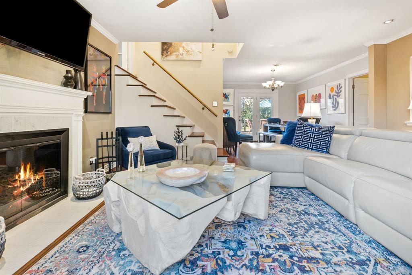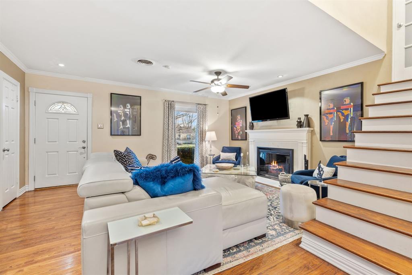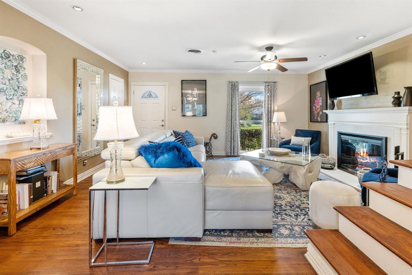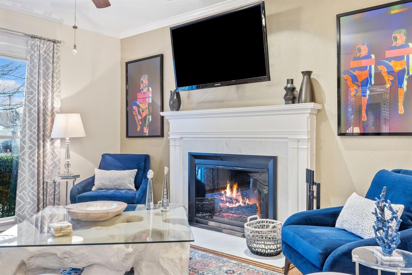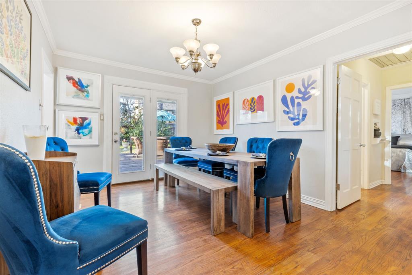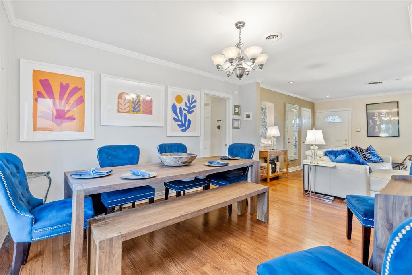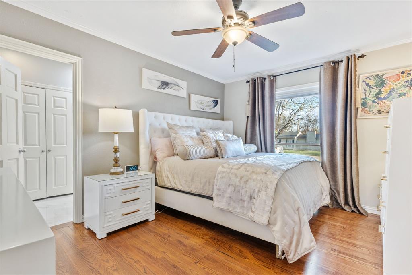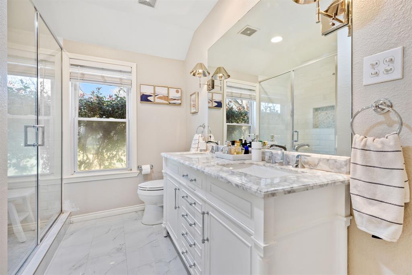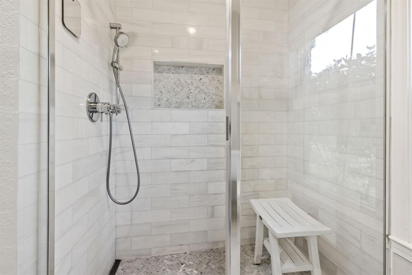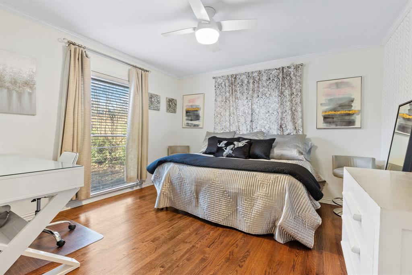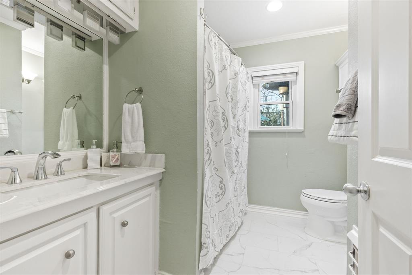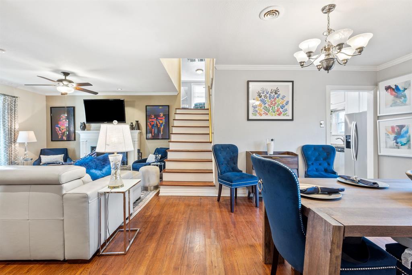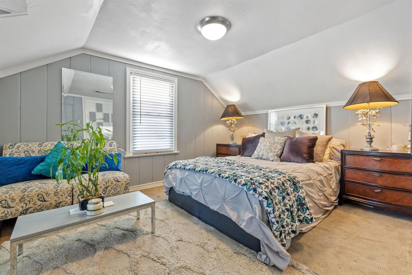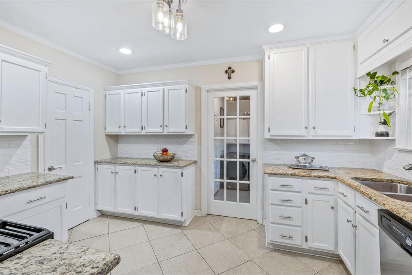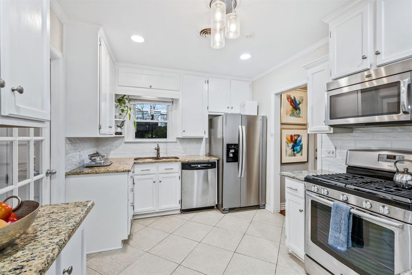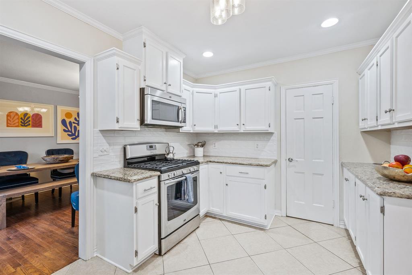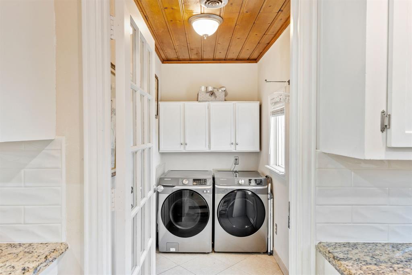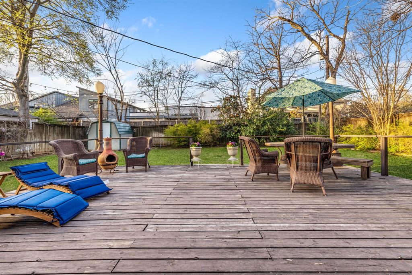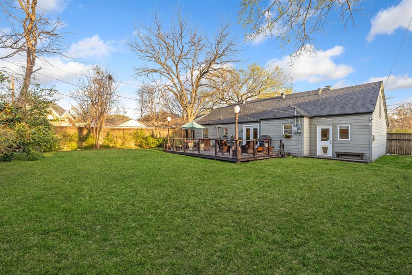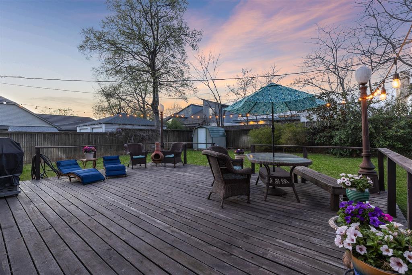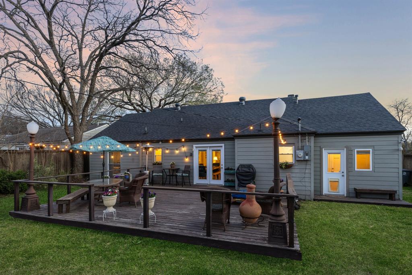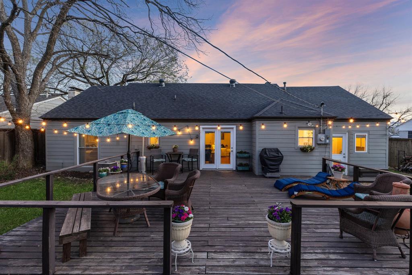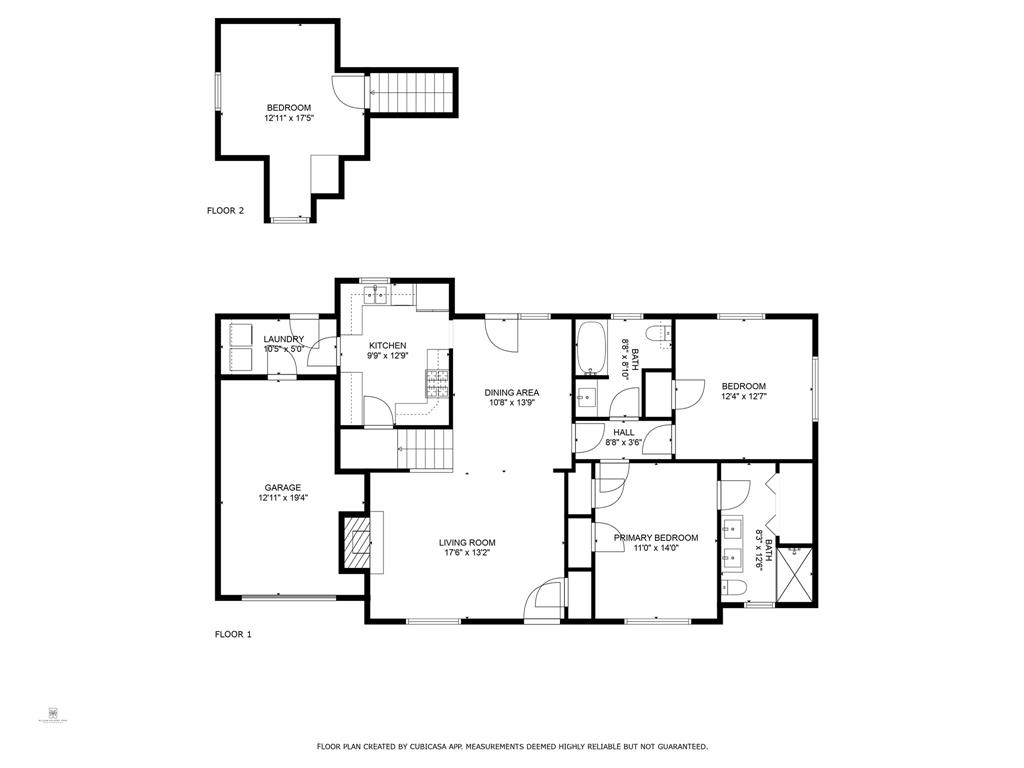4023 Parkside Drive, Dallas, Texas
$699,950 (Last Listing Price)
LOADING ..
HOME IS PRICED $57,000 BELOW RECENT LENDER APPRAISAL! Welcome to this charming, Tudor-style home located in one of Dallas' most sought-after neighborhoods. Full of character and warmth, this home seamlessly combines classic architectural charm with modern updates, making it the perfect blend of old-world beauty and contemporary convenience. You'll be drawn to the picturesque front exterior, with its steep gables, intricate brickwork, and floor to ceiling windows. Upon entering the lead glass front door, you're greeted by a bright and spacious living room featuring original hardwood floors, an inviting marble fireplace, and charming arched doorways. Natural light pours in through the windows and accentuates the crown molding, creating a welcoming and airy atmosphere throughout. The updated kitchen has custom cabinetry, granite countertops, and plenty of counter space for meal preparation. The home's 3 bedrooms offer plenty of closet space and are filled with natural light, providing a peaceful retreat at the end of the day. The updated 2 bathrooms retains its vintage appeal with updated ceramic tile and marble countertops. Step outside into the private backyard, where you'll find a serene oasis surrounded by mature trees and lush landscaping. Whether you're looking to entertain guests or unwind in peace, this outdoor space provides the perfect setting for both.
School District: Dallas ISD
Dallas MLS #: 20876228
Representing the Seller: Listing Agent Brandon Layne; Listing Office: Compass RE Texas, LLC
For further information on this home and the Dallas real estate market, contact real estate broker Douglas Newby. 214.522.1000
Property Overview
- Listing Price: $699,950
- MLS ID: 20876228
- Status: Sold
- Days on Market: 268
- Updated: 6/11/2025
- Previous Status: For Sale
- MLS Start Date: 3/20/2025
Property History
- Current Listing: $699,950
- Original Listing: $725,000
Interior
- Number of Rooms: 3
- Full Baths: 2
- Half Baths: 0
- Interior Features:
Built-in Features
Decorative Lighting
Double Vanity
Granite Counters
Natural Woodwork
Open Floorplan
Pantry
Vaulted Ceiling(s)
- Appliances:
None
- Flooring:
Ceramic Tile
Hardwood
Parking
- Parking Features:
Additional Parking
Concrete
Location
- County: Dallas
- Directions: Use GPS
Community
- Home Owners Association: None
School Information
- School District: Dallas ISD
- Elementary School: Williams
- Middle School: Medrano
- High School: Jefferson
Heating & Cooling
- Heating/Cooling:
Central
Utilities
- Utility Description:
City Sewer
City Water
Lot Features
- Lot Size (Acres): 0.21
- Lot Size (Sqft.): 9,104.04
Financial Considerations
- Price per Sqft.: $462
- Price per Acre: $3,349,043
- For Sale/Rent/Lease: For Sale
Disclosures & Reports
- Legal Description: MIDWAY MANOR BLK C/5059 LT 2
- APN: 00000357520000000
- Block: C5059
If You Have Been Referred or Would Like to Make an Introduction, Please Contact Me and I Will Reply Personally
Douglas Newby represents clients with Dallas estate homes, architect designed homes and modern homes. Call: 214.522.1000 — Text: 214.505.9999
Listing provided courtesy of North Texas Real Estate Information Systems (NTREIS)
We do not independently verify the currency, completeness, accuracy or authenticity of the data contained herein. The data may be subject to transcription and transmission errors. Accordingly, the data is provided on an ‘as is, as available’ basis only.


