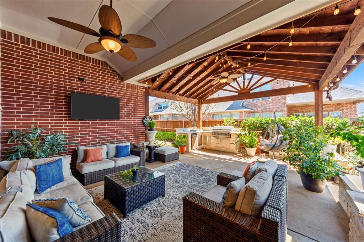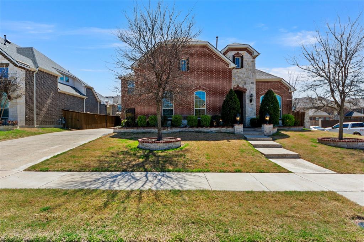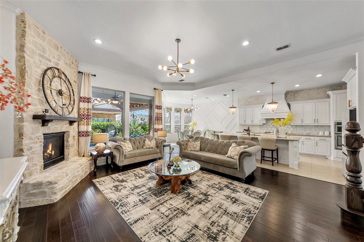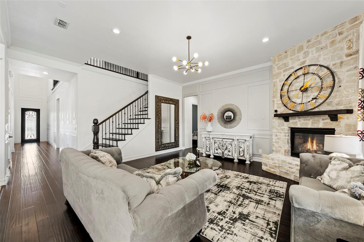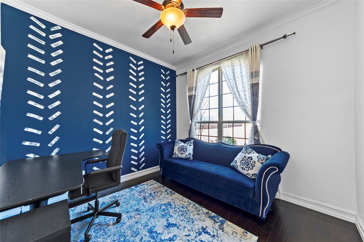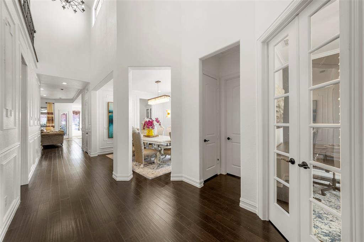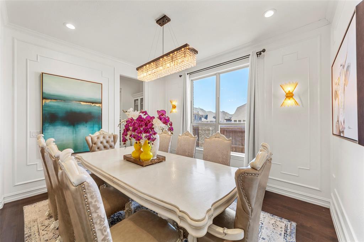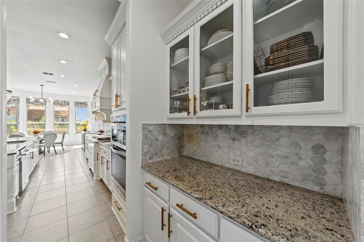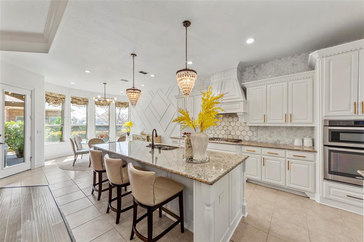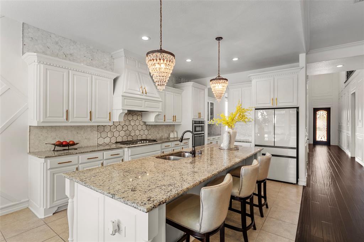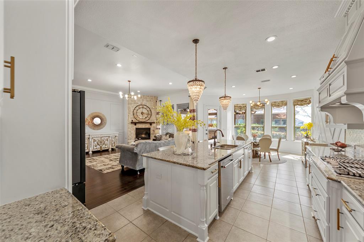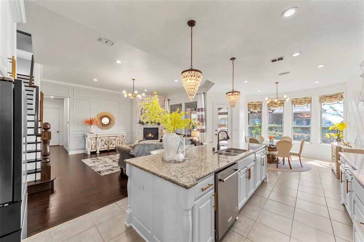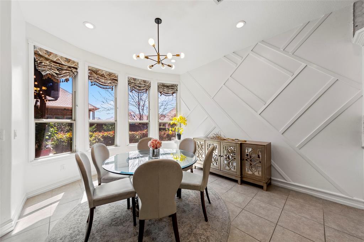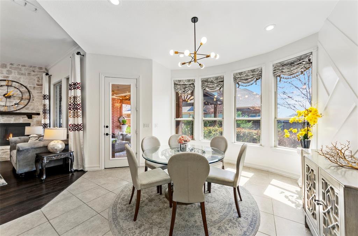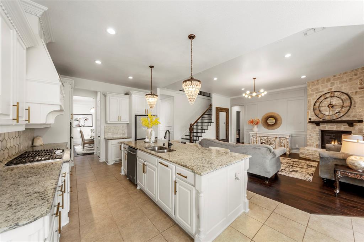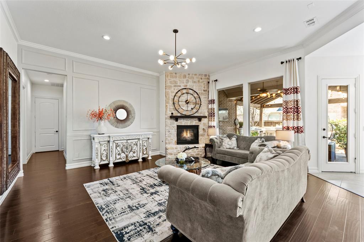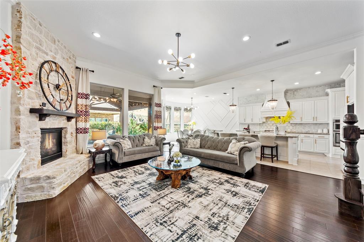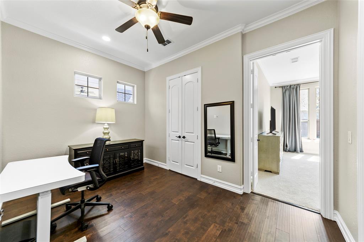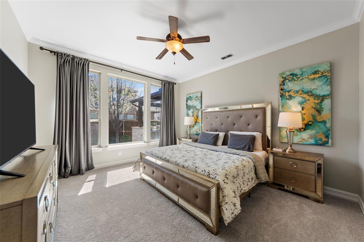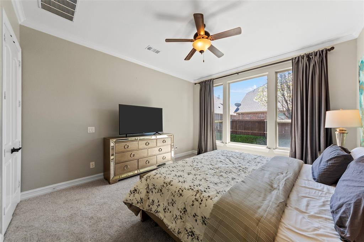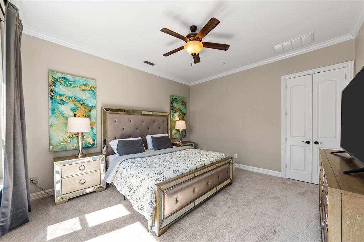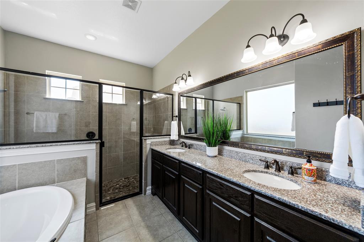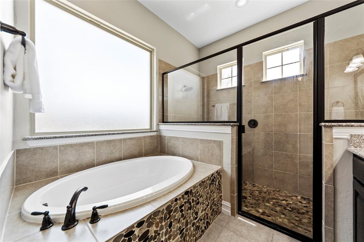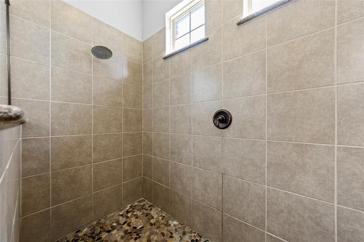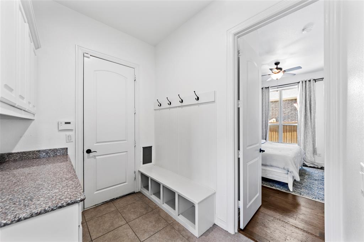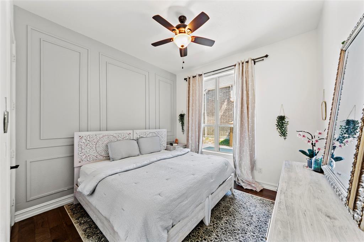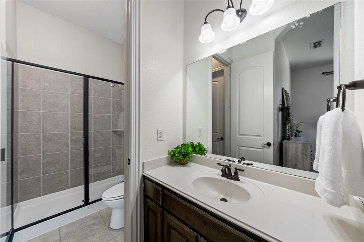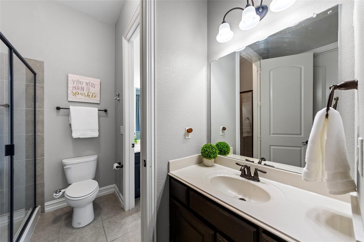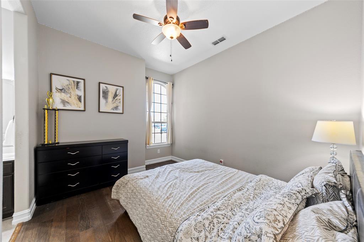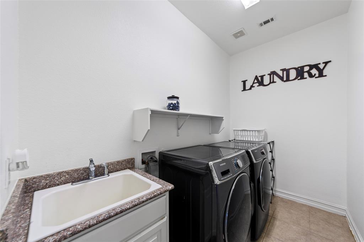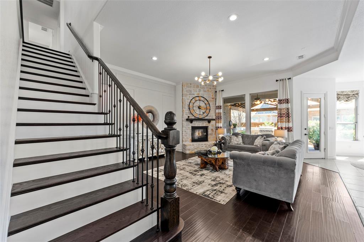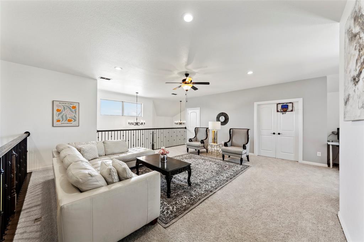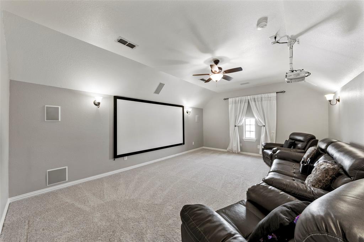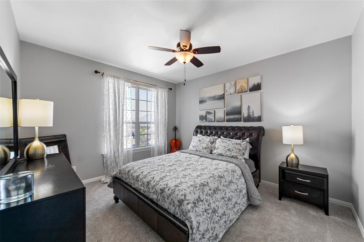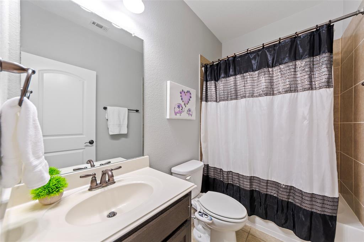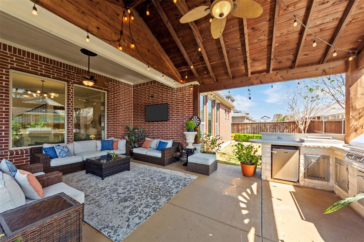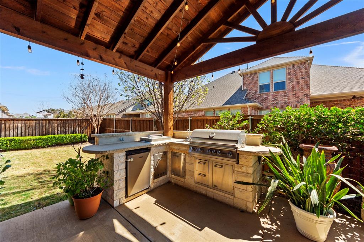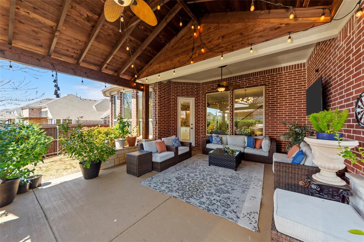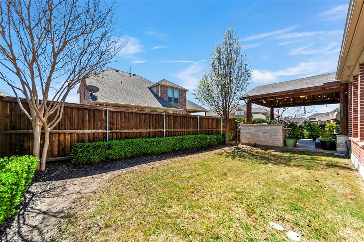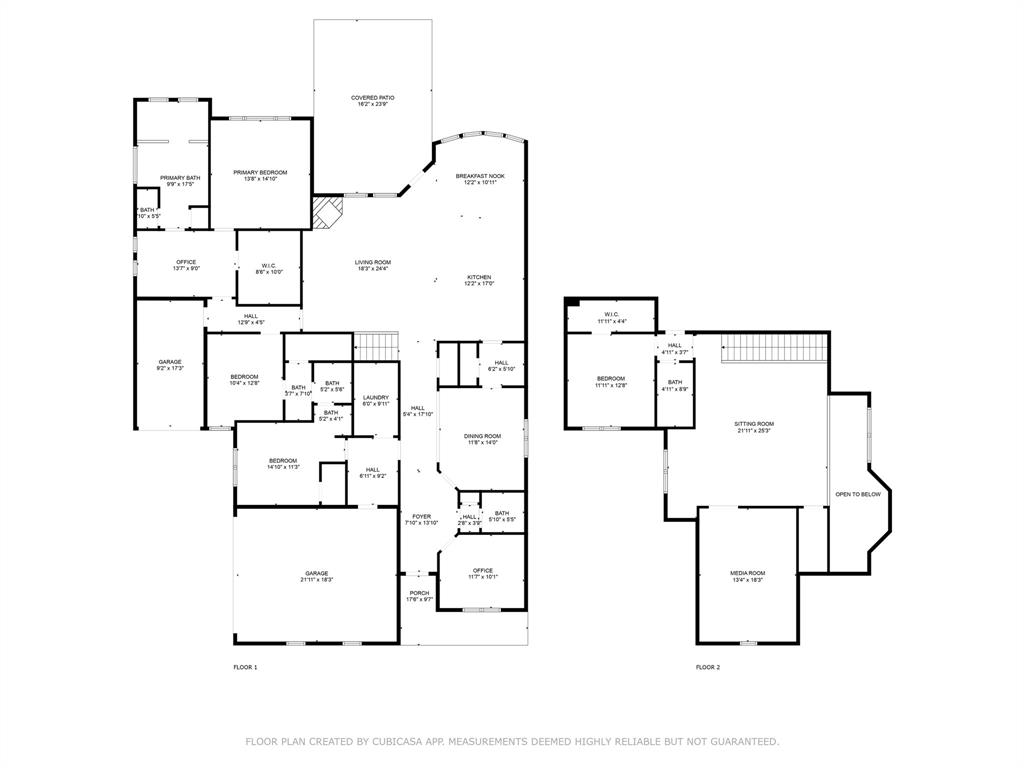957 Byron Street, Allen, Texas
$895,000
ABSOLUTELY STUNNING! This meticulously maintained, north-facing, corner-lot gem in highly sought-after West Allen is packed with luxury upgrades, 3 bedrooms on main level and an incredible outdoor living area! Enter through the striking iron and glass door to an open, light-filled floor plan featuring gorgeous custom wall treatments, designer lighting, and rich wood floors. The chef’s dream kitchen boasts a massive 10-foot island, an elegant ceiling-height backsplash, stainless steel appliances, 5-burner gas cooktop with vent hood, light granite counters, a walk-in pantry, and a butler’s pantry for extra storage and prep space. The spacious primary suite is a true retreat with a custom closet, oversized shower, and a luxurious soaker tub. Two additional bedrooms on the main level provide flexibility, plus two dedicated office spaces, one off the foyer and one off the primary bedroom—perfect for remote work! A wall of windows floods the living room and breakfast nook with natural light, while the floor-to-ceiling stone fireplace creates a stunning focal point. Upstairs, the fun continues with a spacious game room,a separate media room, and an additional bedroom with a walk-in closet. Don’t miss the bonus oversized storage area adjacent to media room, perfect for media equipment, seasonal décor, and more! Outdoor living at its finest! The HUGE extended covered patio is built for entertaining, featuring a built-in grill, 2 burner cooktop, sink and fridge, generous stone countertops, and plenty of space to gather. Enjoy the amenities of this vibrant community—a resort-style sparkling pool, welcoming clubhouse, playground, and a catch-and-release fishing pond. Plus, you're just a 5-minute walk to Cheatham Elementary and have easy access to bike trails, Highways 121 & 75, top-rated dining, shopping, and entertainment at Watters Creek, The Village at Allen, HUB 121 and The Farm.
School District: Allen ISD
Dallas MLS #: 20873935
Representing the Seller: Listing Agent Sharon Allen; Listing Office: Keller Williams Realty Allen
Representing the Buyer: Contact realtor Douglas Newby of Douglas Newby & Associates if you would like to see this property. 214.522.1000
Property Overview
- Listing Price: $895,000
- MLS ID: 20873935
- Status: For Sale
- Days on Market: 2
- Updated: 3/29/2025
- Previous Status: For Sale
- MLS Start Date: 3/26/2025
Property History
- Current Listing: $895,000
Interior
- Number of Rooms: 4
- Full Baths: 3
- Half Baths: 1
- Interior Features:
Cable TV Available
Chandelier
Decorative Lighting
Double Vanity
Granite Counters
High Speed Internet Available
Kitchen Island
Open Floorplan
Pantry
Smart Home System
Sound System Wiring
Walk-In Closet(s)
- Flooring:
Carpet
Ceramic Tile
Wood
Parking
- Parking Features:
Garage Door Opener
Garage Double Door
Garage Faces Front
Garage Faces Side
Garage Single Door
Location
- County: Collin
- Directions: GPS Friendly. From SH 121 exit East Stacy, turn right on Douglas, right on Beverly, left on Oak Point, home is on SE corner of Byron & Oak Point.
Community
- Home Owners Association: Mandatory
School Information
- School District: Allen ISD
- Elementary School: Cheatham
- Middle School: Curtis
- High School: Allen
Heating & Cooling
- Heating/Cooling:
Central
Natural Gas
Zoned
Utilities
- Utility Description:
Cable Available
City Sewer
City Water
Concrete
Curbs
Individual Gas Meter
Individual Water Meter
Sidewalk
Lot Features
- Lot Size (Acres): 0.22
- Lot Size (Sqft.): 9,713.88
- Lot Description:
Corner Lot
Few Trees
Landscaped
Sprinkler System
Subdivision
- Fencing (Description):
Wood
Financial Considerations
- Price per Sqft.: $237
- Price per Acre: $4,013,453
- For Sale/Rent/Lease: For Sale
Disclosures & Reports
- Legal Description: LANDINGS PHASE 2 (CAL), BLK H, LOT 1
- APN: R1039000H00101
- Block: H
Contact Realtor Douglas Newby for Insights on Property for Sale
Douglas Newby represents clients with Dallas estate homes, architect designed homes and modern homes.
Listing provided courtesy of North Texas Real Estate Information Systems (NTREIS)
We do not independently verify the currency, completeness, accuracy or authenticity of the data contained herein. The data may be subject to transcription and transmission errors. Accordingly, the data is provided on an ‘as is, as available’ basis only.


