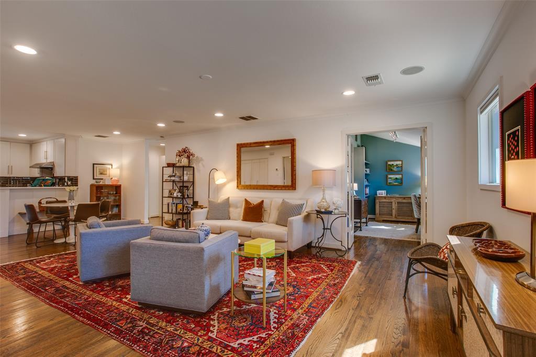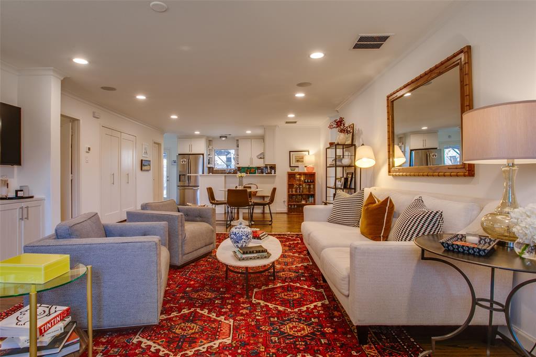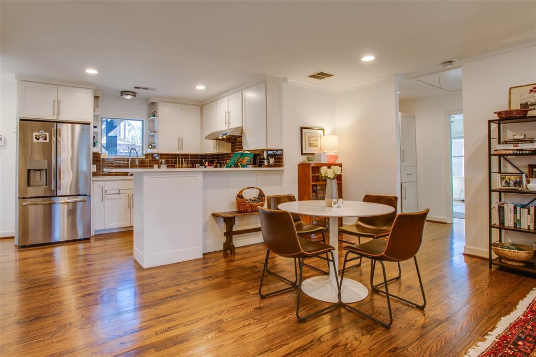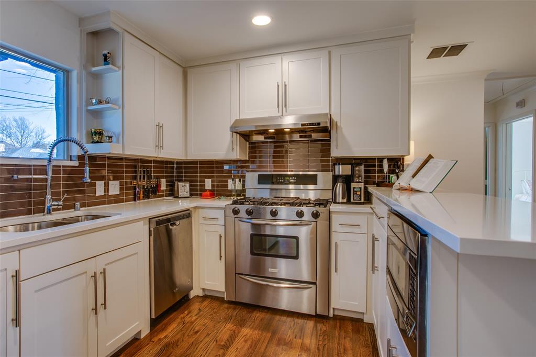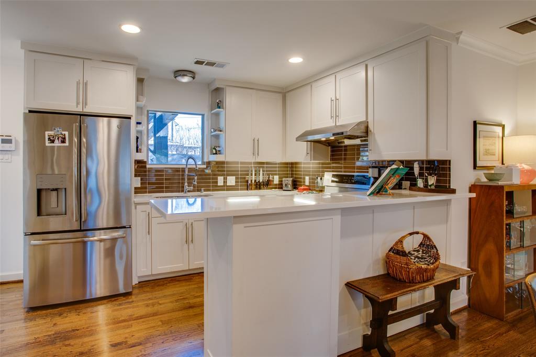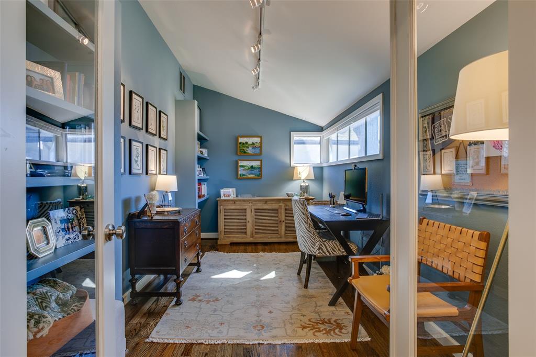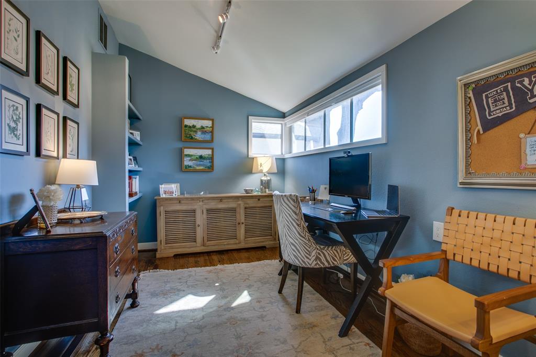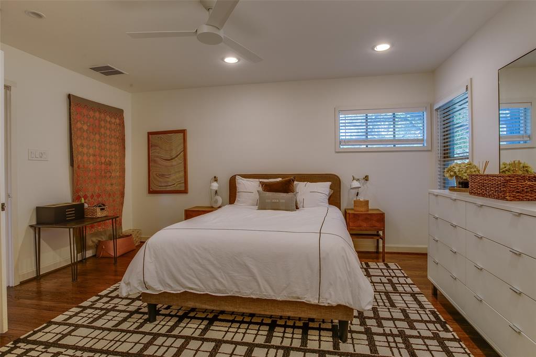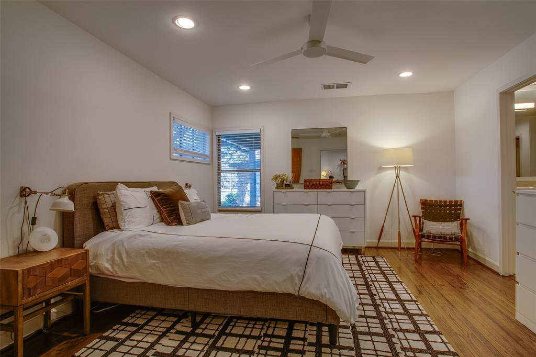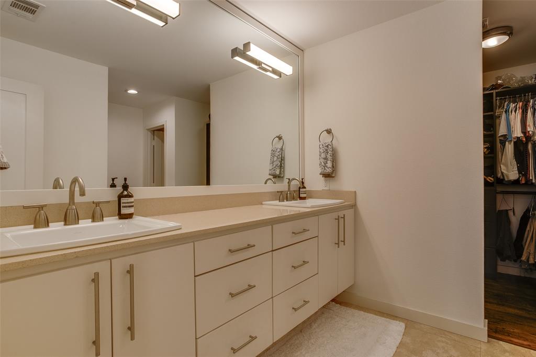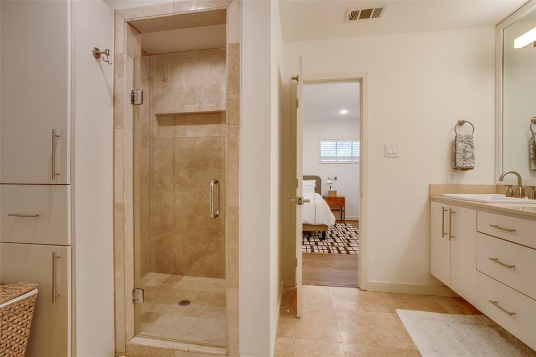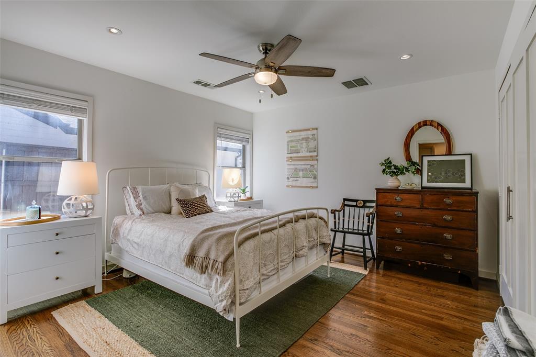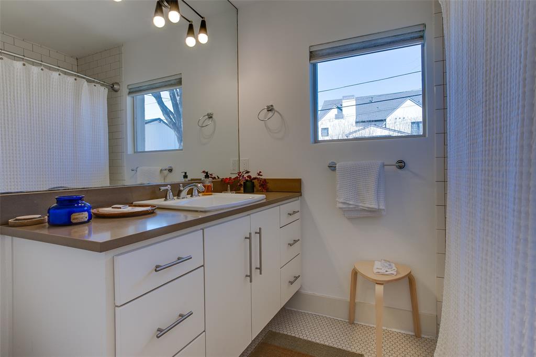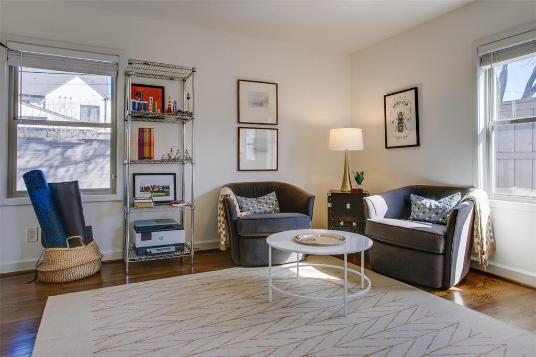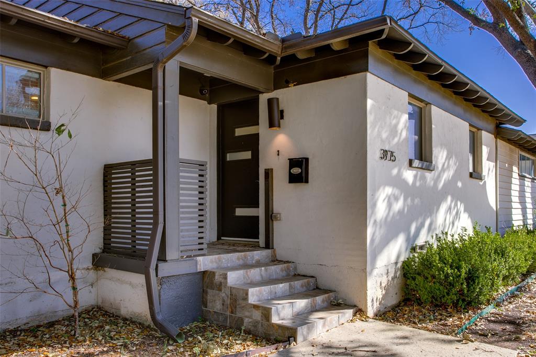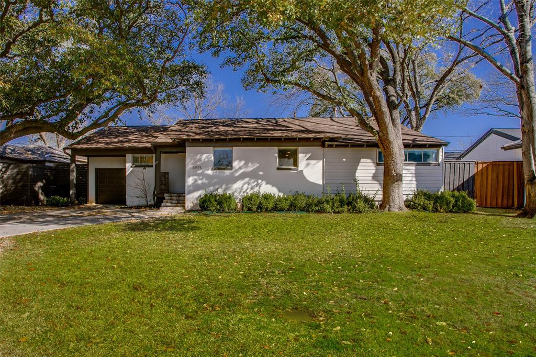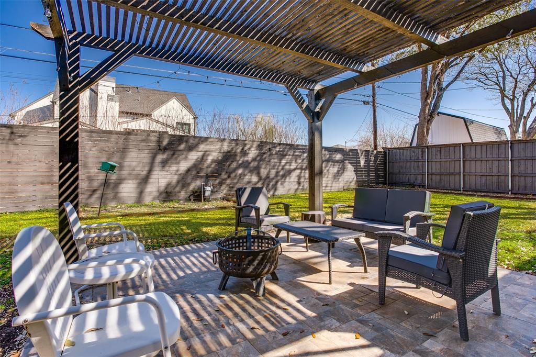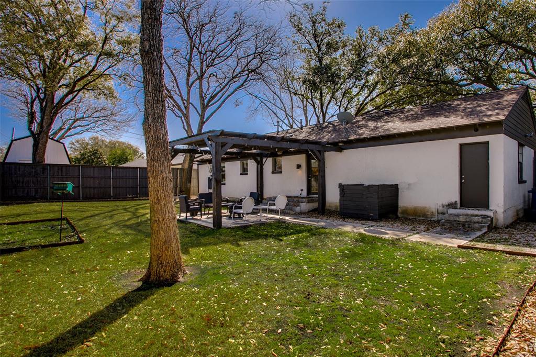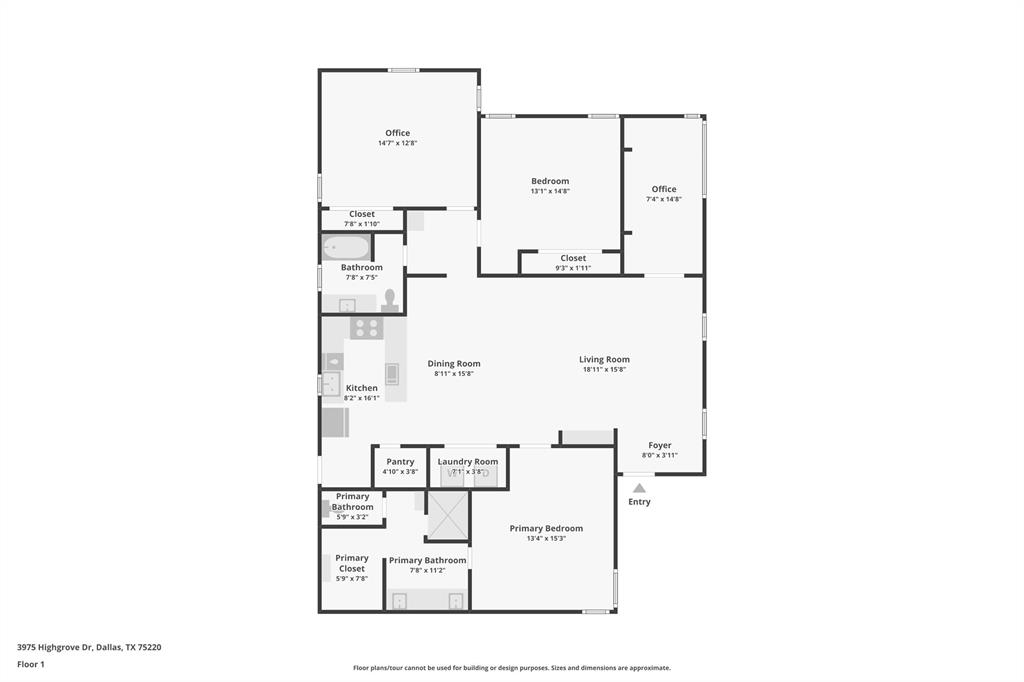3975 Highgrove Drive, Dallas, Texas
$785,000
LOADING ..
Located in the highly sought-after Midway Hollow neighborhood, this beautifully updated home seamlessly blends mid-century charm with modern convenience. Step inside to a bright and airy living space, where gleaming hardwood floors extend throughout the home. At the front, a dedicated office with built-ins and abundant natural light provides the perfect workspace. The stylish kitchen boasts stainless steel appliances, elegant quartz countertops, and a walk-in pantry for ample storage. Designed for privacy, the primary suite is tucked away on one side of the home, featuring a custom closet system, a spacious shower, and a double vanity. Across the home, two additional bedrooms share a well-appointed hallway bath. Outdoors, the expansive backyard invites relaxation and entertaining with a pergola-covered patio, a garden bed, and plenty of room to create your personal retreat. Additional highlights include a tankless water heater, energy-efficient low-E windows, and other eco-friendly upgrades. With easy access to top dining and shopping destinations, plus the area’s ongoing growth and new construction, this home is not only a stylish and comfortable haven but also a fantastic investment opportunity.
School District: Dallas ISD
Dallas MLS #: 20871203
Open House: Public: Sat Mar 29, 2:00PM-4:00PM
Representing the Seller: Listing Agent Ged Dipprey; Listing Office: Dave Perry Miller Real Estate
Representing the Buyer: Contact realtor Douglas Newby of Douglas Newby & Associates if you would like to see this property. 214.522.1000
Property Overview
- Listing Price: $785,000
- MLS ID: 20871203
- Status: For Sale
- Days on Market: 10
- Updated: 3/28/2025
- Previous Status: For Sale
- MLS Start Date: 3/17/2025
Property History
- Current Listing: $785,000
- Original Listing: $78,500
Interior
- Number of Rooms: 3
- Full Baths: 2
- Half Baths: 0
- Interior Features:
Double Vanity
Open Floorplan
Walk-In Closet(s)
- Flooring:
Stone
Wood
Parking
- Parking Features:
Garage
Garage Door Opener
Location
- County: Dallas
- Directions: Turn right toward TX-12 Loop W Turn right at the 1st cross street onto TX-12 Loop W 2.3 mi Turn right onto Thornberry Ln 0.2 mi Turn left onto Cortez Dr 0.1 mi Turn right at the 1st cross street onto Lenel Pl. 0.2 mi Turn right onto Highgrove Dr Destination will be on the left
Community
- Home Owners Association: None
School Information
- School District: Dallas ISD
- Elementary School: Walnuthill
- Middle School: Cary
- High School: Jefferson
Heating & Cooling
- Heating/Cooling:
Central
Natural Gas
Utilities
- Utility Description:
City Sewer
City Water
Lot Features
- Lot Size (Acres): 0.23
- Lot Size (Sqft.): 9,801
- Lot Description:
Few Trees
Interior Lot
Landscaped
Lrg. Backyard Grass
Sprinkler System
- Fencing (Description):
Wood
Financial Considerations
- Price per Sqft.: $434
- Price per Acre: $3,488,889
- For Sale/Rent/Lease: For Sale
Disclosures & Reports
- APN: 00000530053000000
- Block: 8/6176
Contact Realtor Douglas Newby for Insights on Property for Sale
Douglas Newby represents clients with Dallas estate homes, architect designed homes and modern homes.
Listing provided courtesy of North Texas Real Estate Information Systems (NTREIS)
We do not independently verify the currency, completeness, accuracy or authenticity of the data contained herein. The data may be subject to transcription and transmission errors. Accordingly, the data is provided on an ‘as is, as available’ basis only.


