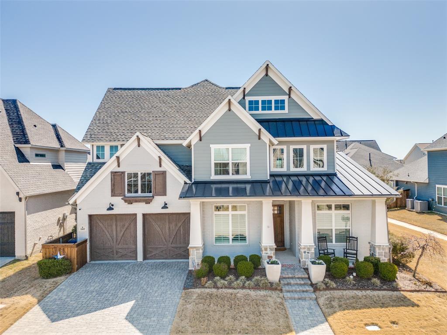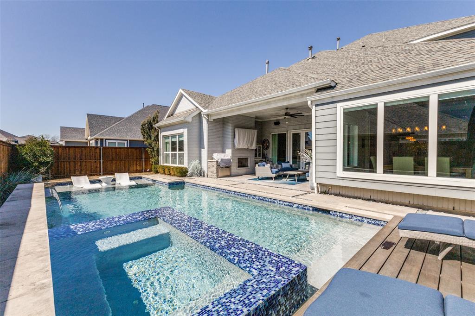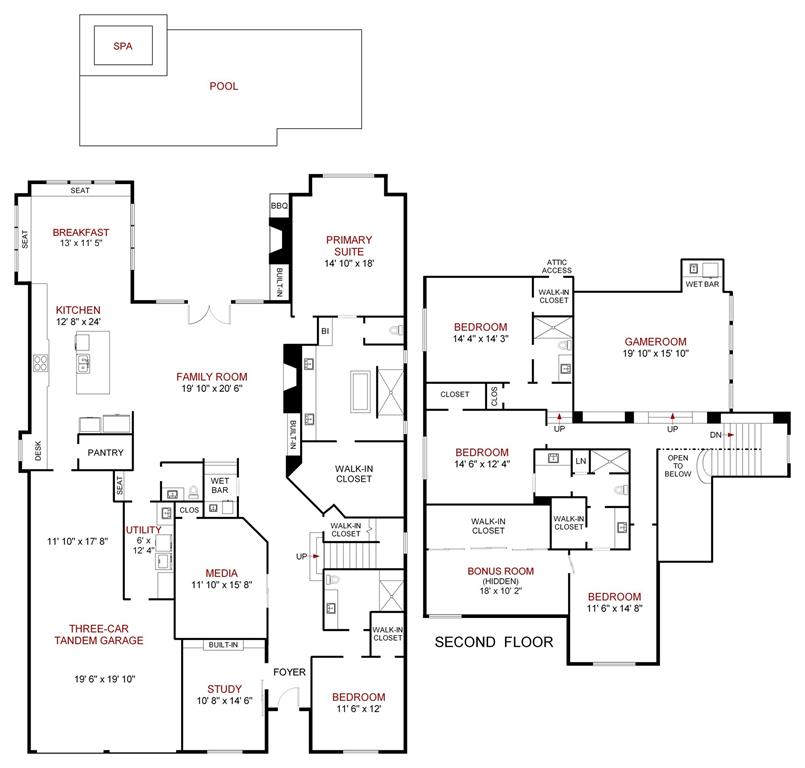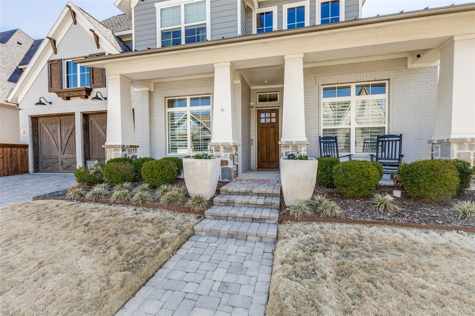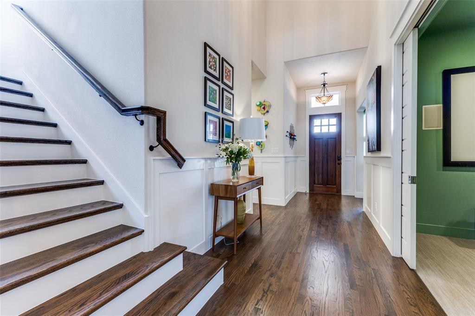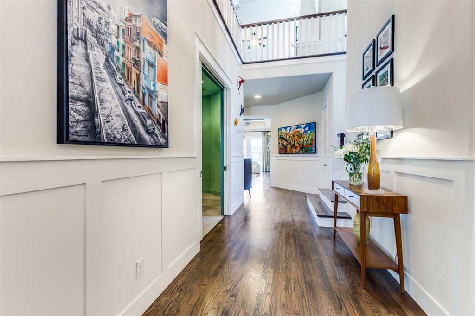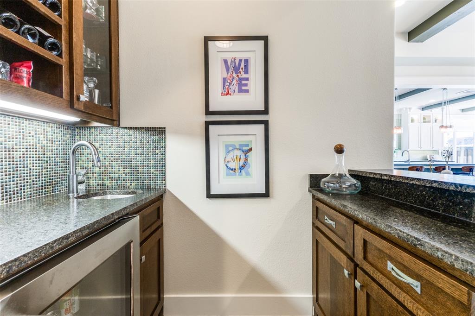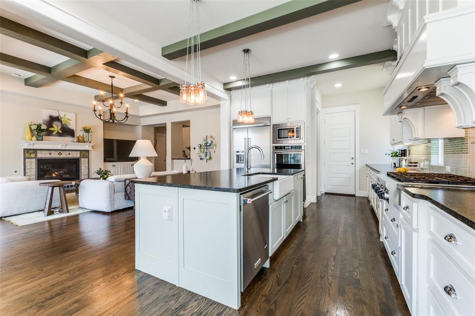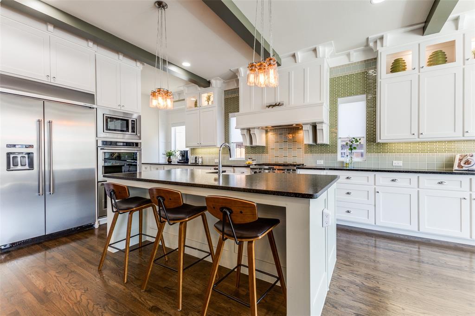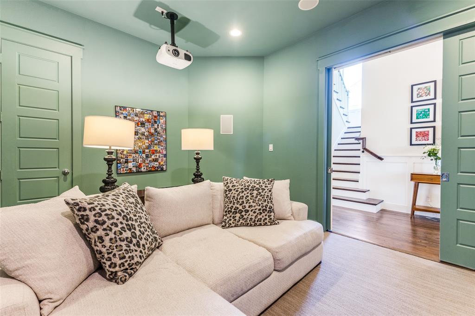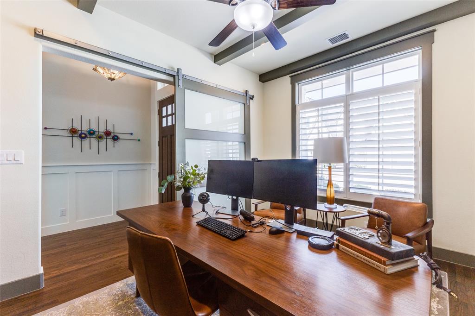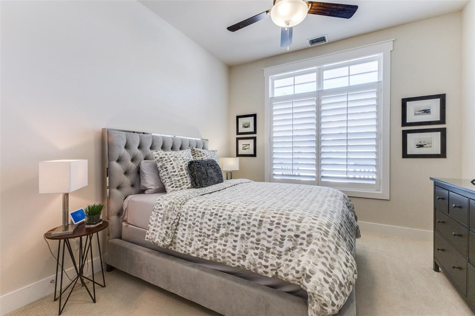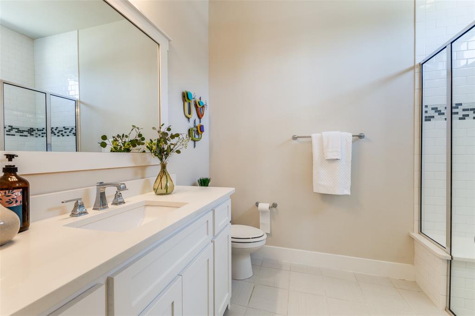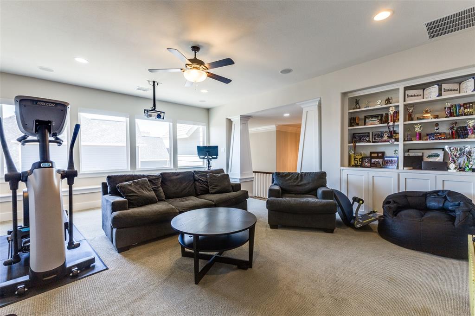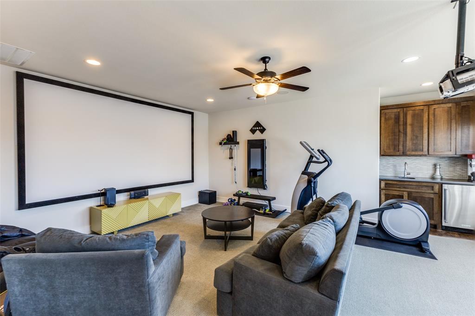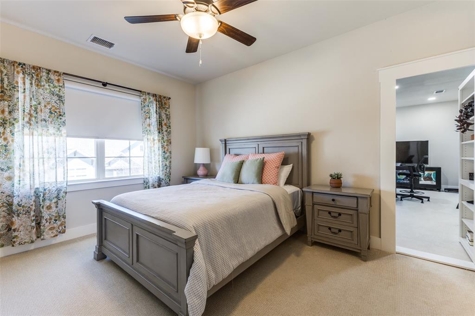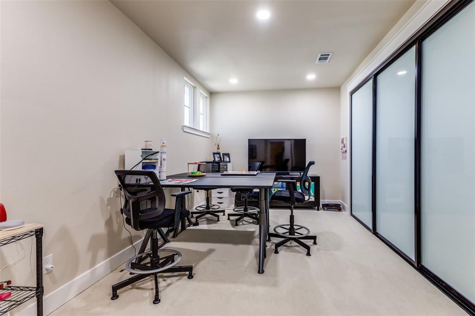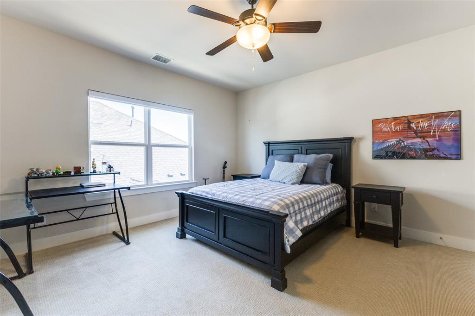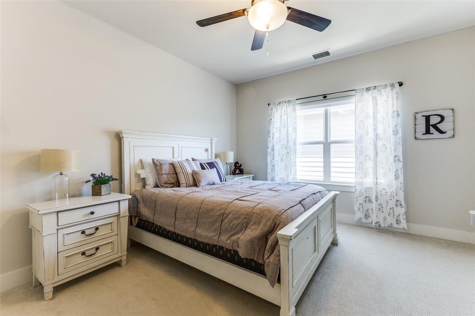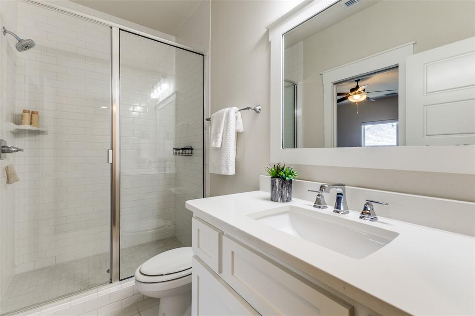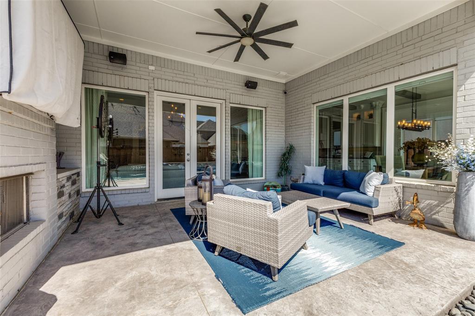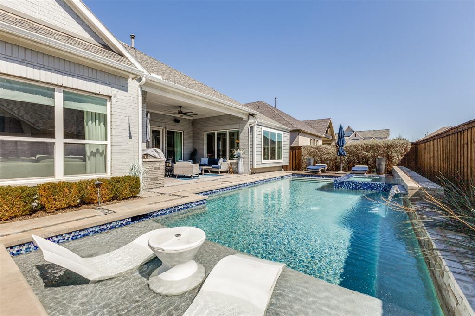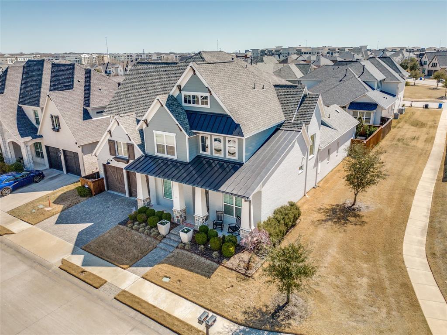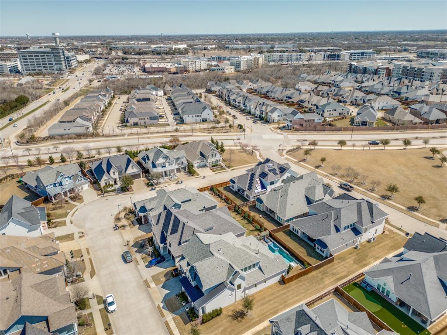1107 Van Drive, Allen, Texas
$1,350,000 (Last Listing Price)
LOADING ..
Where luxury meets comfort-your dream home awaits! If you’ve been waiting for an opportunity to own a stunning home with luxurious upgrades in the heart of Allen, now is the time! Southgate’s contemporary floor plan is perfect for entertaining friends and family and carefree everyday living. Main living area encompasses vaulted living room with wood beams, bar with wine fridge, wall of windows, fireplace and warm wood flooring. Main floor media is right off living room. The gourmet chef's kitchen makes preparing meals enjoyable with a six-burner cooktop, oversized island, double ovens, stunning cabinets and walk-in pantry. Offering the perfect retreat, the luxurious primary suite is a relaxing space with spa-inspired bathroom. The main floor does not stop there as a private study is located in the front of the home with built-ins and opaque barn door. When extra space is needed for guests or multi-generational living, a secondary main floor bedroom with access to full bath is the answer. Moving to the second level, the staircase leads the way to the ultimate game room. With built-in cabinets, a bar with fridge and media equipment, this is the perfect space to enjoy the company of friends or have a laughter-filled game night. 3 spacious bedrooms grace the second level, and, if you desire a designated place to create a home-school classroom, craft room or playroom imagine your surprise when you check out the bonus room. This luxury home continues outside with a covered patio opening to a sparkling pool with spa for the ultimate outdoor enjoyment on hot summer days or relaxing under a Texas sunset. In this beautiful home, there are more upgrades too numerous to list. You’ll feel like you’re on vacation, but you’ll also enjoy life with all the in-home amenities such as the multiple organization spaces, ample storage, Tesla charger, efficient HVAC, tankless water heater and smart home features. Fantastic location near Central, 121, restaurants, trails and shopping.
School District: Allen ISD
Dallas MLS #: 20867403
Representing the Seller: Listing Agent Nancy Spaans; Listing Office: Ebby Halliday, Realtors
For further information on this home and the Allen real estate market, contact real estate broker Douglas Newby. 214.522.1000
Property Overview
- Listing Price: $1,350,000
- MLS ID: 20867403
- Status: Sold
- Days on Market: 280
- Updated: 4/22/2025
- Previous Status: For Sale
- MLS Start Date: 3/12/2025
Property History
- Current Listing: $1,350,000
Interior
- Number of Rooms: 5
- Full Baths: 4
- Half Baths: 1
- Interior Features:
Built-in Wine Cooler
Cable TV Available
Decorative Lighting
Kitchen Island
Vaulted Ceiling(s)
Walk-In Closet(s)
Wet Bar
- Appliances:
Home Theater
- Flooring:
Carpet
Ceramic Tile
Wood
Parking
- Parking Features:
Garage
Garage Door Opener
Garage Double Door
Garage Faces Front
Tandem
Location
- County: Collin
- Directions: Please use GPS for best results.
Community
- Home Owners Association: Mandatory
School Information
- School District: Allen ISD
- Elementary School: Norton
- Middle School: Ereckson
- High School: Allen
Heating & Cooling
- Heating/Cooling:
Central
Utilities
- Utility Description:
City Sewer
City Water
Curbs
Individual Gas Meter
Individual Water Meter
Sewer Available
Sidewalk
Lot Features
- Lot Size (Acres): 0.17
- Lot Size (Sqft.): 7,187.4
- Lot Description:
Few Trees
Interior Lot
Landscaped
Sprinkler System
Subdivision
- Fencing (Description):
Wood
Financial Considerations
- Price per Sqft.: $293
- Price per Acre: $8,181,818
- For Sale/Rent/Lease: For Sale
Disclosures & Reports
- Legal Description: ANGEL FIELD WEST (CAL), BLK C, LOT 14
- APN: R1068600C01401
- Block: C
If You Have Been Referred or Would Like to Make an Introduction, Please Contact Me and I Will Reply Personally
Douglas Newby represents clients with Dallas estate homes, architect designed homes and modern homes. Call: 214.522.1000 — Text: 214.505.9999
Listing provided courtesy of North Texas Real Estate Information Systems (NTREIS)
We do not independently verify the currency, completeness, accuracy or authenticity of the data contained herein. The data may be subject to transcription and transmission errors. Accordingly, the data is provided on an ‘as is, as available’ basis only.


