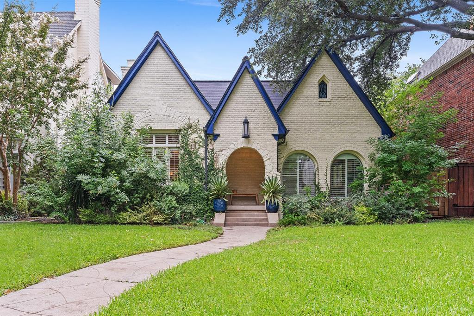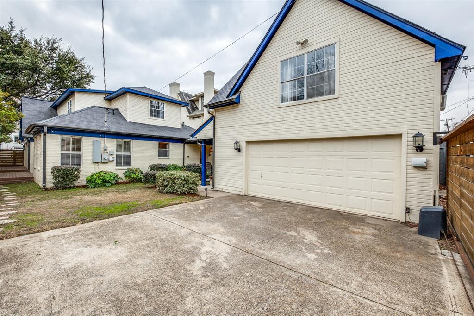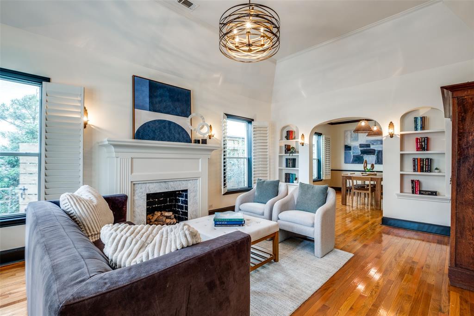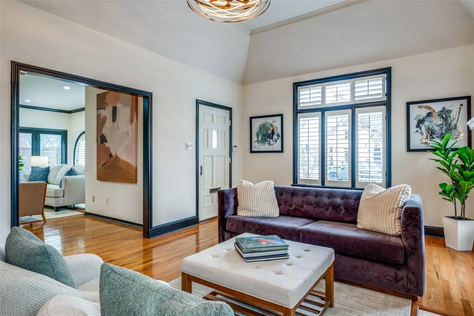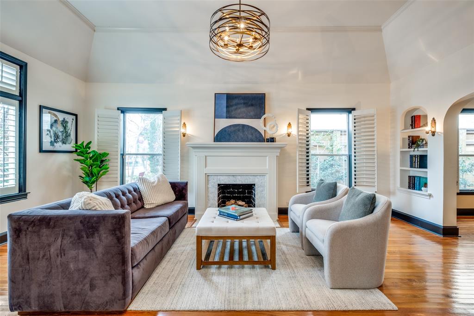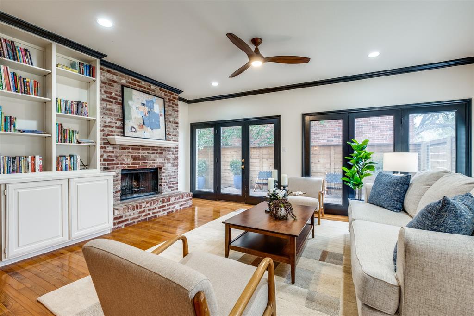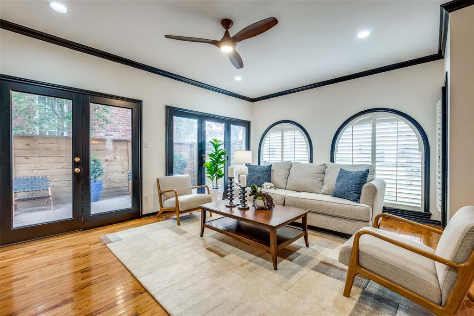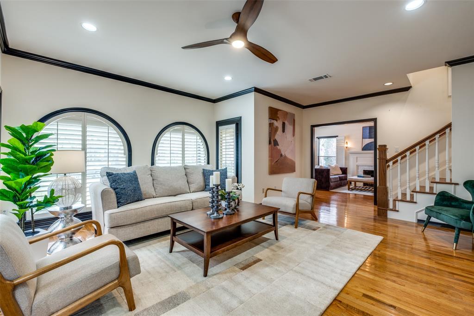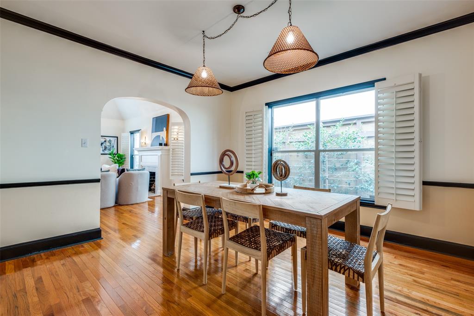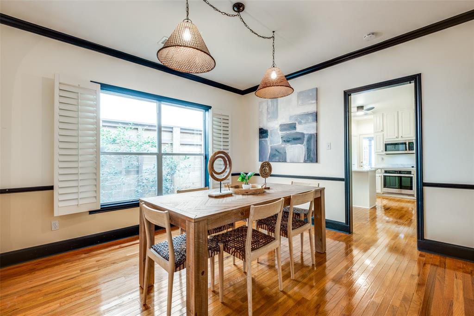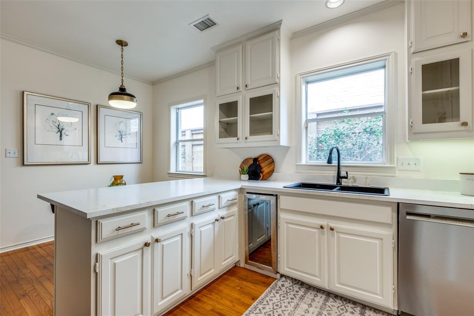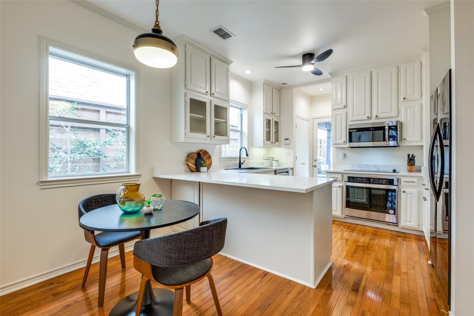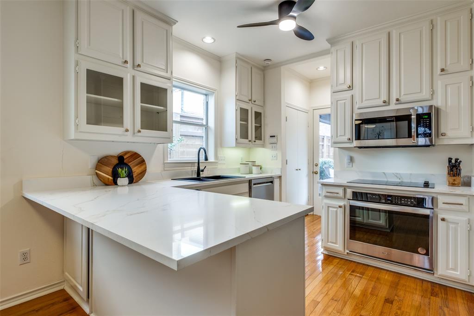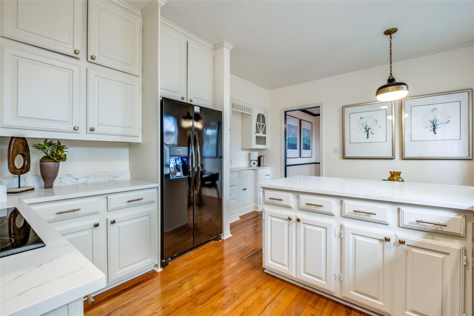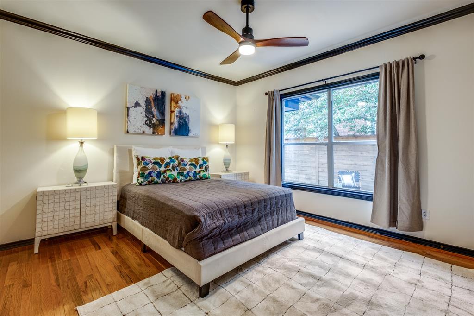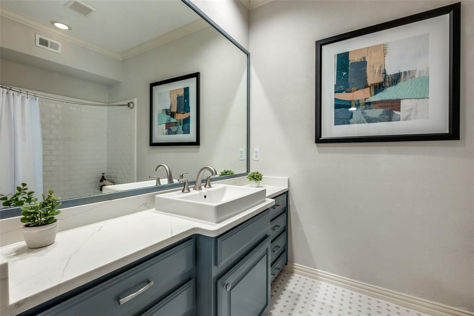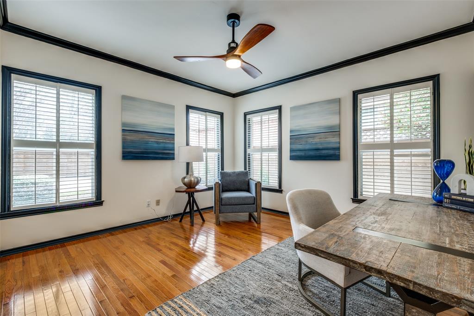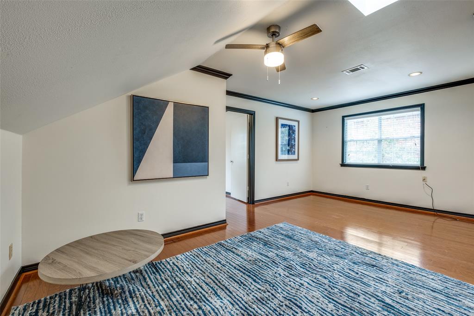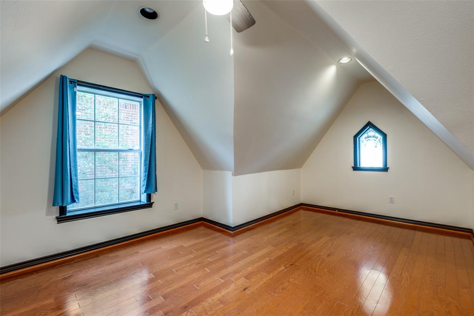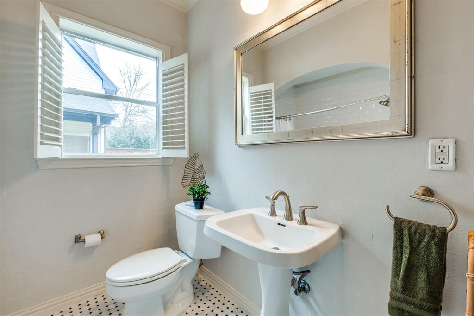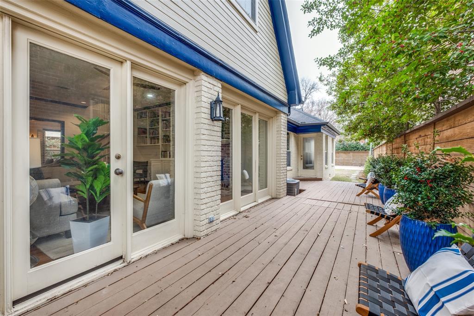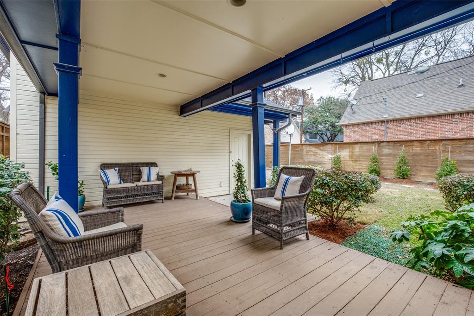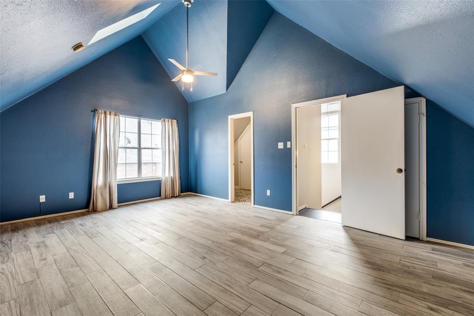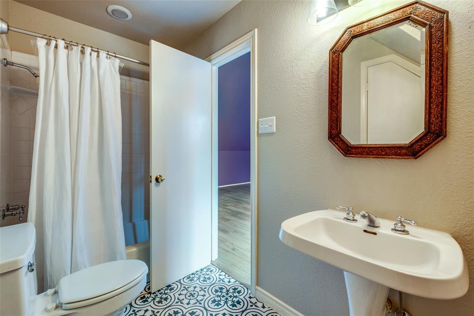3520 Stanford Avenue, University Park, Texas
$1,995,000 (Last Listing Price)
LOADING ..
This beautifully remodeled 4-bedroom, 3-bathroom Tudor and detached studio with full bath in University Park is just three blocks from Snider Plaza’s shops, Curtis Park and pool, University Park Elementary and SMU. Ideally located in a superbly walkable location in the upscale Fairway, this charming home features updated bathrooms, a remodeled kitchen and breakfast nook with new stainless steel appliances and granite counters, along with new oak flooring throughout. The main house spans 2,657 sq. ft., featuring two bedrooms downstairs (one en-suite) and two bedrooms plus a spacious skylit game room upstairs. Enjoy multiple living and entertaining areas, including a light-filled family room that opens out to a spacious outdoor deck, a main living room with classically arched ceilings, and formal dining room. The detached and fully remodeled 480 sq. ft. guest quarters with pitched ceilings and a full bath sits above the two-car garage, complemented by a rolling back gate and surrounded by two lush patios with a yard. Recent updates also include a new roof, new fence, and new HVAC. Don’t miss your chance to own a beautifully maintained home in one of Dallas’ most sought-after neighborhoods!
School District: Highland Park ISD
Dallas MLS #: 20859812
Representing the Seller: Listing Agent Zach Mrusek; Listing Office: Compass RE Texas, LLC.
For further information on this home and the University Park real estate market, contact real estate broker Douglas Newby. 214.522.1000
Property Overview
- Listing Price: $1,995,000
- MLS ID: 20859812
- Status: Sold
- Days on Market: 289
- Updated: 4/9/2025
- Previous Status: For Sale
- MLS Start Date: 3/4/2025
Property History
- Current Listing: $1,995,000
Interior
- Number of Rooms: 4
- Full Baths: 4
- Half Baths: 0
- Interior Features:
Built-in Features
Built-in Wine Cooler
Cable TV Available
Decorative Lighting
Double Vanity
Eat-in Kitchen
Flat Screen Wiring
Granite Counters
High Speed Internet Available
In-Law Suite Floorplan
Kitchen Island
Natural Woodwork
Pantry
Walk-In Closet(s)
- Flooring:
Wood
Parking
- Parking Features:
Additional Parking
Alley Access
Concrete
Covered
Driveway
Electric Gate
Enclosed
Garage
Garage Door Opener
Garage Faces Side
Garage Single Door
Gated
Guest
On Street
Outside
Oversized
Location
- County: Dallas
- Directions: From 75, take Lovers Lane, west to Hillcrest, turn right, and then left onto Stanford.
Community
- Home Owners Association: None
School Information
- School District: Highland Park ISD
- Elementary School: University
- Middle School: Highland Park
- High School: Highland Park
Heating & Cooling
- Heating/Cooling:
Fireplace(s)
Natural Gas
Zoned
Utilities
- Utility Description:
Alley
Cable Available
City Sewer
City Water
Concrete
Curbs
Electricity Connected
Individual Gas Meter
Individual Water Meter
Sidewalk
Lot Features
- Lot Size (Acres): 0.16
- Lot Size (Sqft.): 7,013.16
- Lot Dimensions: 50-140
- Fencing (Description):
Electric
Fenced
Gate
Perimeter
Wood
Financial Considerations
- Price per Sqft.: $636
- Price per Acre: $12,391,304
- For Sale/Rent/Lease: For Sale
Disclosures & Reports
- Legal Description: UNIVERSITY HEIGHTS BLK M LOT 8
- APN: 60218500910080000
- Block: M
If You Have Been Referred or Would Like to Make an Introduction, Please Contact Me and I Will Reply Personally
Douglas Newby represents clients with Dallas estate homes, architect designed homes and modern homes. Call: 214.522.1000 — Text: 214.505.9999
Listing provided courtesy of North Texas Real Estate Information Systems (NTREIS)
We do not independently verify the currency, completeness, accuracy or authenticity of the data contained herein. The data may be subject to transcription and transmission errors. Accordingly, the data is provided on an ‘as is, as available’ basis only.


