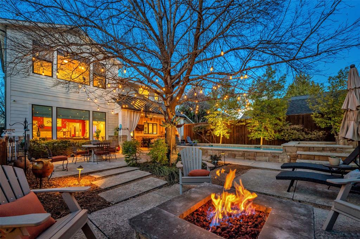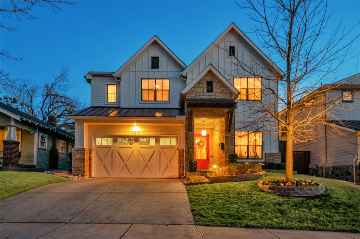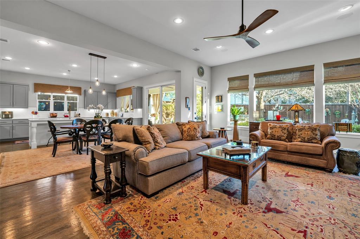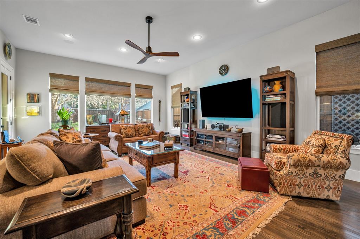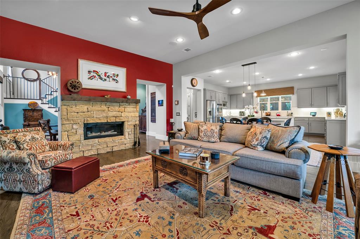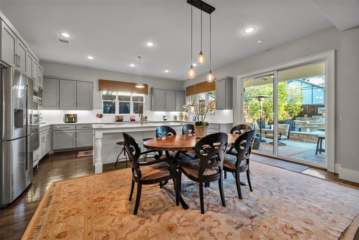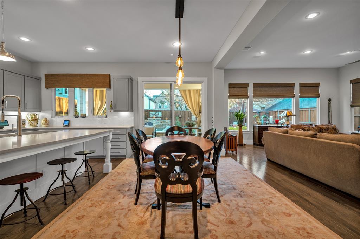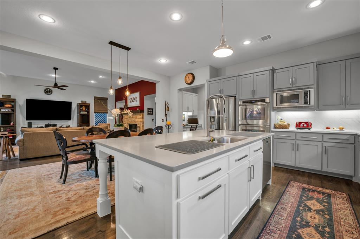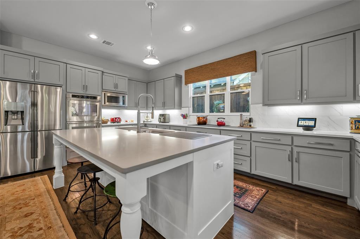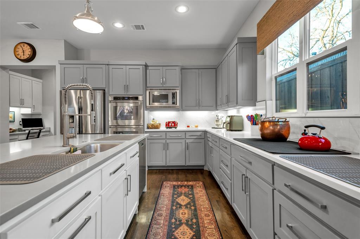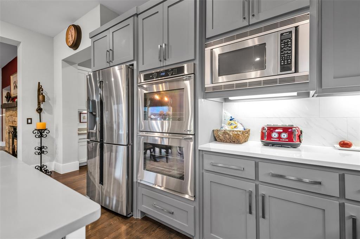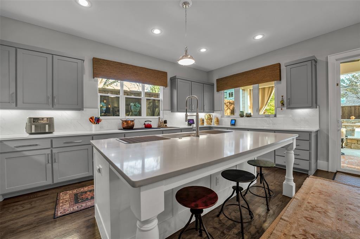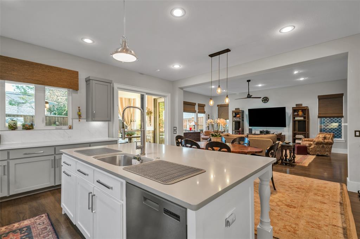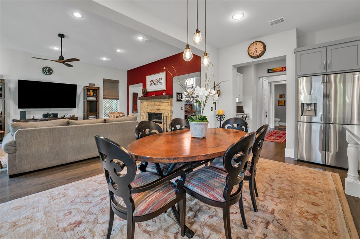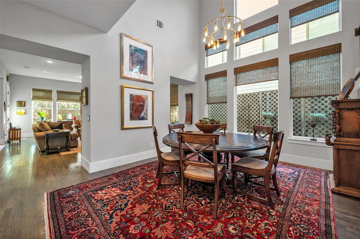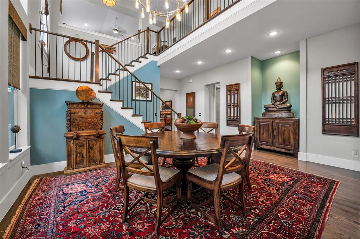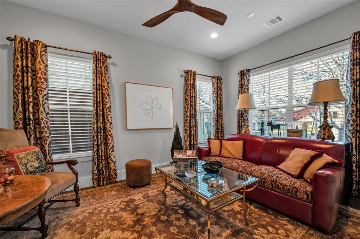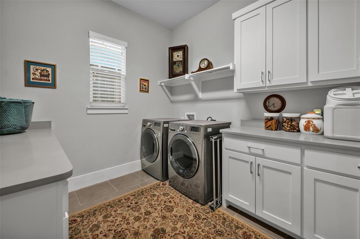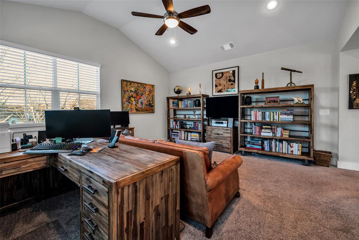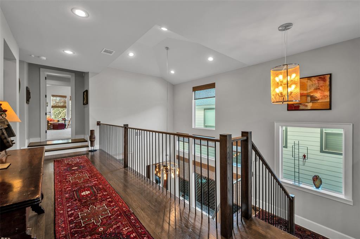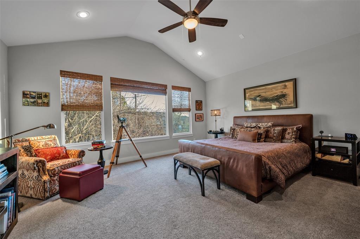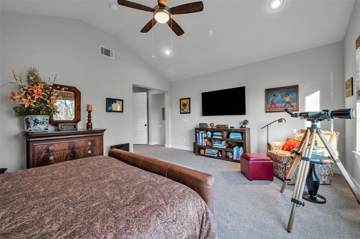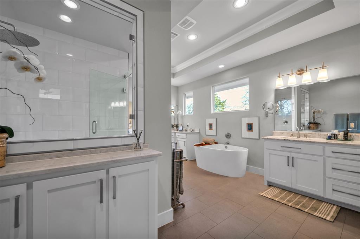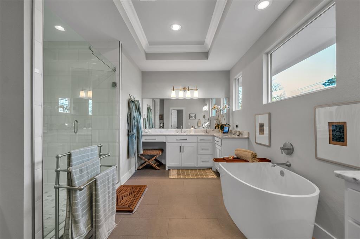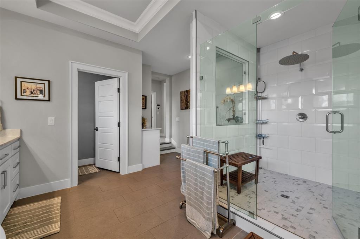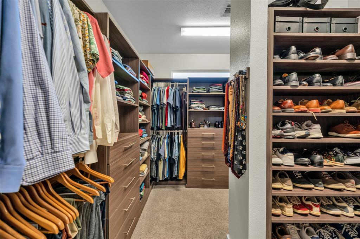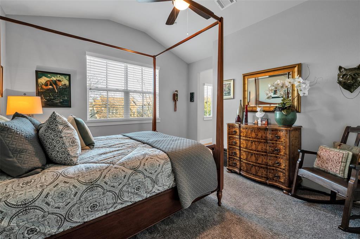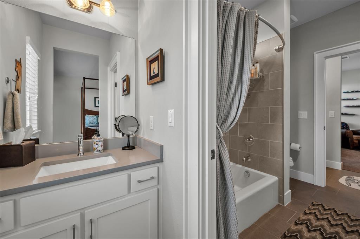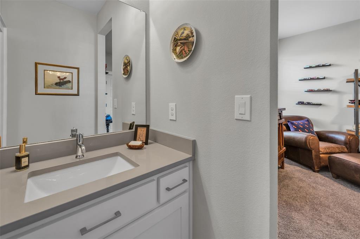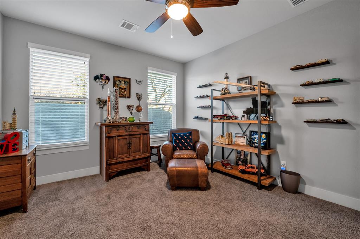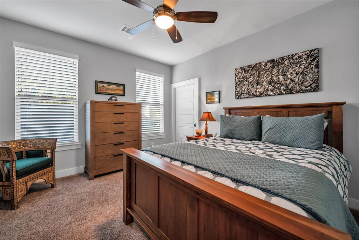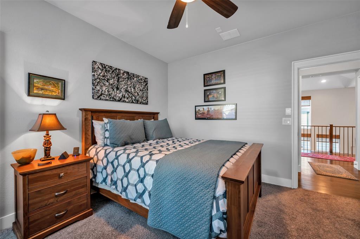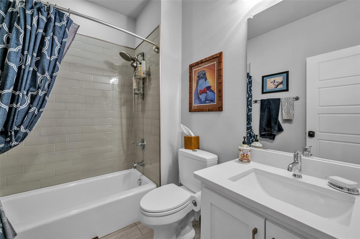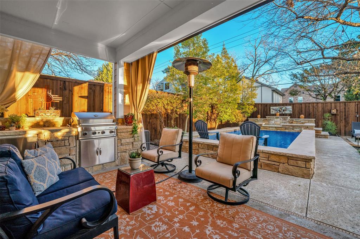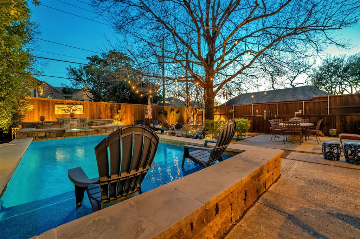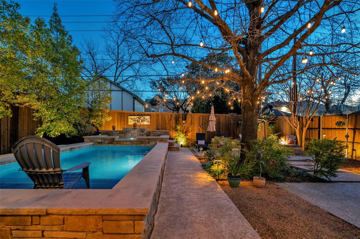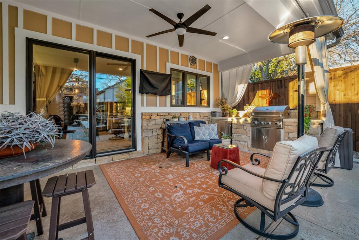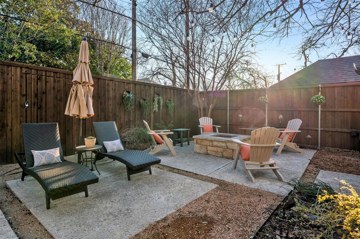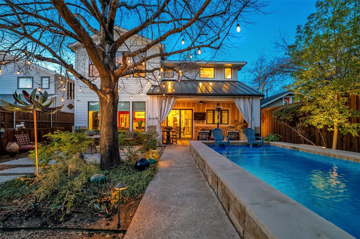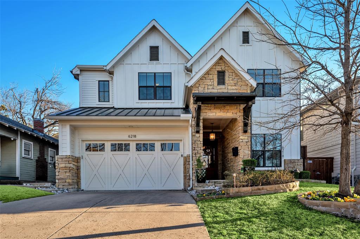6218 Belmont Avenue, Dallas, Texas
$1,499,000 (Last Listing Price)
LOADING ..
Located in the heart of Lakewood Heights, this stunning home offers luxury living with unmatched convenience. Just 10 minutes from downtown Dallas and steps from Lakewood’s best restaurants and shops, this home combines modern elegance with low-maintenance outdoor spaces. Inside, rich hardwood floors flow throughout the open floor plan. The chef’s kitchen is a showstopper, featuring Dacor appliances, a Zephyr wine fridge, under-counter lighting, and a large island. The Den boasts a gas fireplace, surround sound and relaxing views of the backyard. The primary suite is a true retreat with a frameless rain shower, oversized soaker tub, and custom walk-in closet. Smart home upgrades include Nest thermostats & Leviton Wi-Fi dimmers. Step outside to a heated pool with cascading waterfalls, an oversized spa, covered patio, gas fire pit, and Café lighting, creating the ultimate backyard oasis. Complete with a built-in BBQ Galore grill, smart irrigation, and removable child-proof pool fencing, this home is the perfect blend of style, comfort, and convenience.
School District: Dallas ISD
Dallas MLS #: 20859495
Representing the Seller: Listing Agent Jason Saucedo; Listing Office: Dave Perry Miller Real Estate
For further information on this home and the Dallas real estate market, contact real estate broker Douglas Newby. 214.522.1000
Property Overview
- Listing Price: $1,499,000
- MLS ID: 20859495
- Status: Sold
- Days on Market: 287
- Updated: 5/7/2025
- Previous Status: For Sale
- MLS Start Date: 3/7/2025
Property History
- Current Listing: $1,499,000
- Original Listing: $1,550,000
Interior
- Number of Rooms: 4
- Full Baths: 3
- Half Baths: 1
- Interior Features:
Cathedral Ceiling(s)
Chandelier
Decorative Lighting
Dry Bar
Kitchen Island
Open Floorplan
Pantry
Sound System Wiring
Walk-In Closet(s)
- Flooring:
Carpet
Ceramic Tile
Wood
Parking
- Parking Features:
Epoxy Flooring
Garage Single Door
Location
- County: Dallas
- Directions: Between Skillman & Abrams, facing north.
Community
- Home Owners Association: None
School Information
- School District: Dallas ISD
- Elementary School: Geneva Heights
- Middle School: Long
- High School: Woodrow Wilson
Heating & Cooling
- Heating/Cooling:
Central
Zoned
Utilities
- Utility Description:
City Sewer
City Water
Lot Features
- Lot Size (Acres): 0.17
- Lot Size (Sqft.): 7,492.32
- Lot Dimensions: 50 x 150
- Lot Description:
Few Trees
- Fencing (Description):
Wood
Financial Considerations
- Price per Sqft.: $371
- Price per Acre: $8,715,116
- For Sale/Rent/Lease: For Sale
Disclosures & Reports
- APN: 00000198883000000
- Block: 2/2084
If You Have Been Referred or Would Like to Make an Introduction, Please Contact Me and I Will Reply Personally
Douglas Newby represents clients with Dallas estate homes, architect designed homes and modern homes. Call: 214.522.1000 — Text: 214.505.9999
Listing provided courtesy of North Texas Real Estate Information Systems (NTREIS)
We do not independently verify the currency, completeness, accuracy or authenticity of the data contained herein. The data may be subject to transcription and transmission errors. Accordingly, the data is provided on an ‘as is, as available’ basis only.


